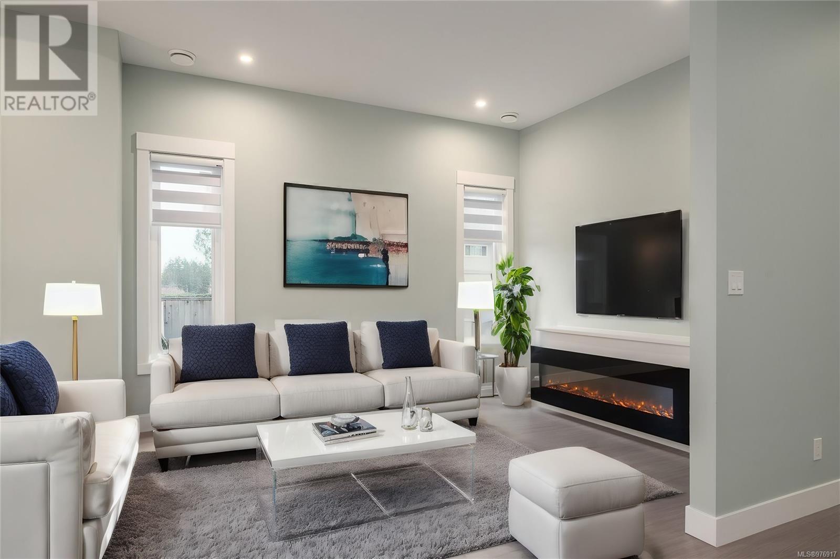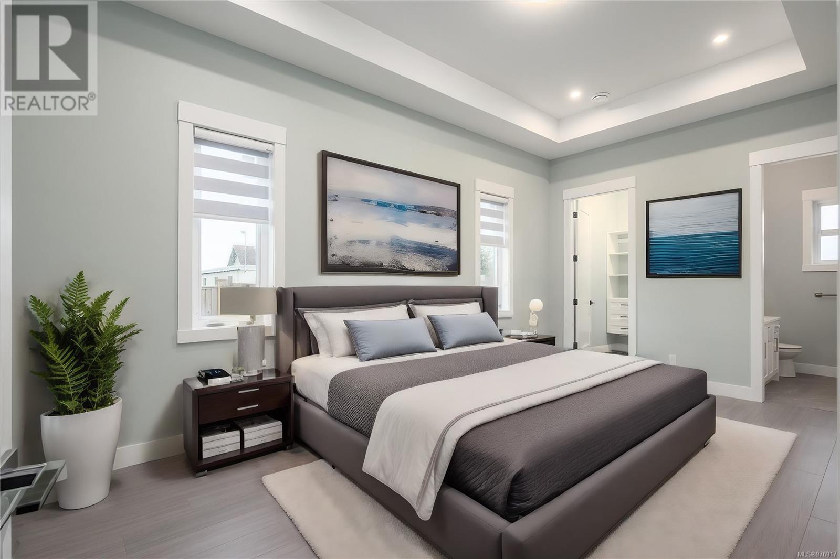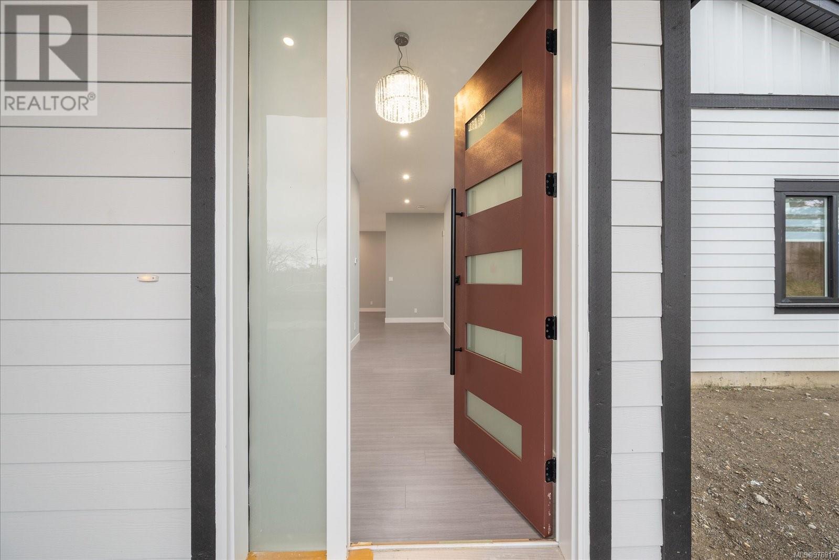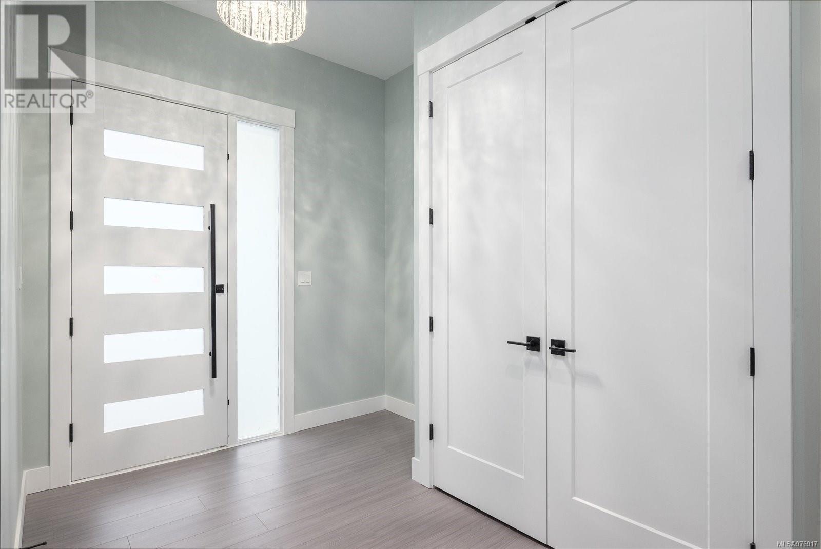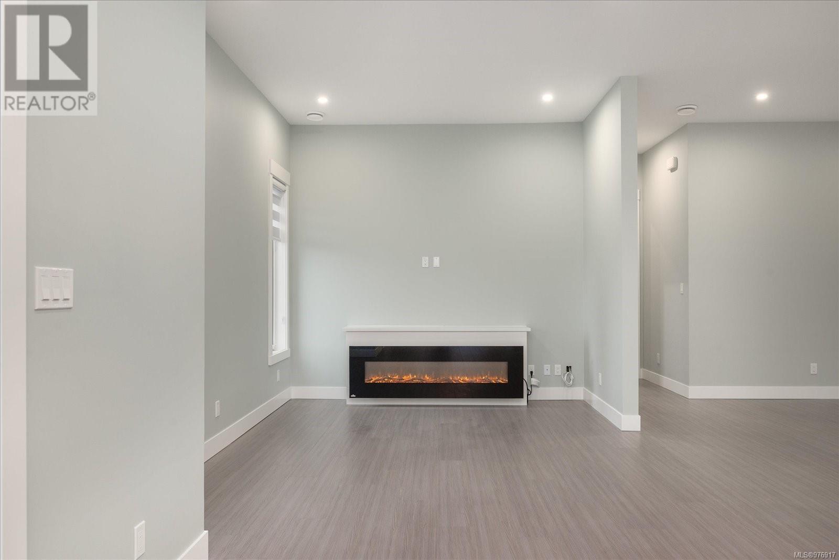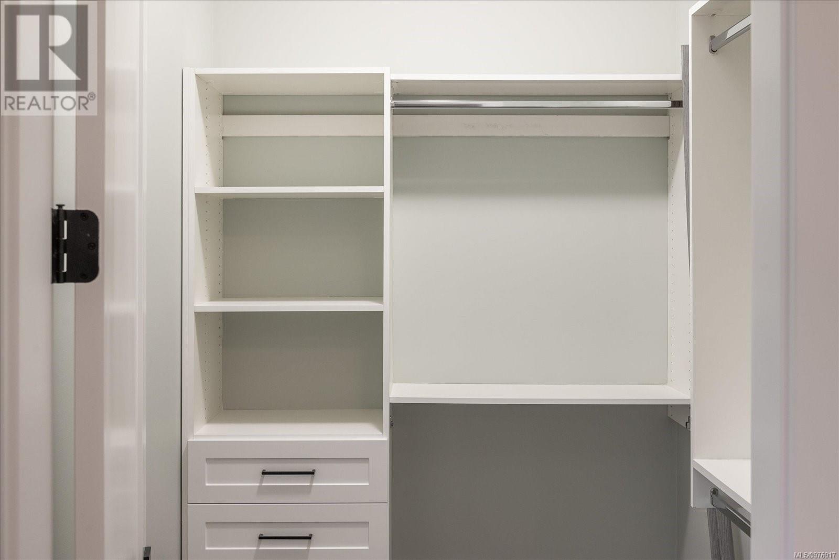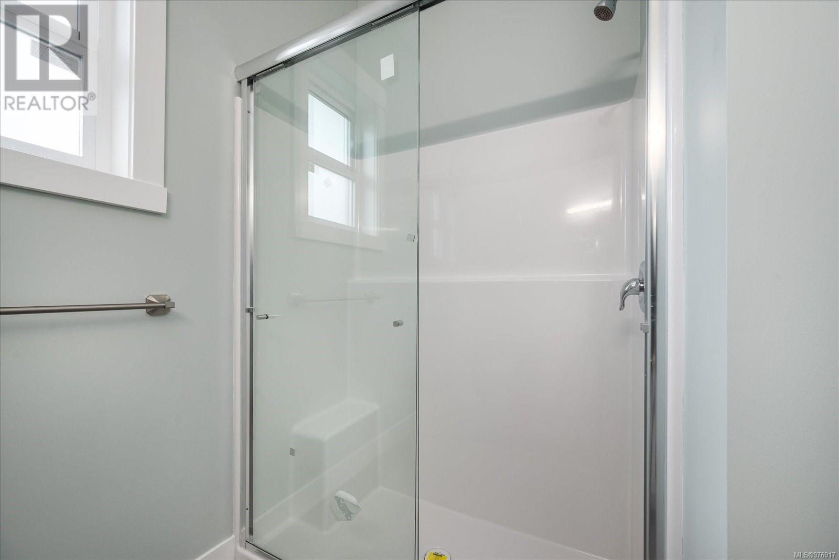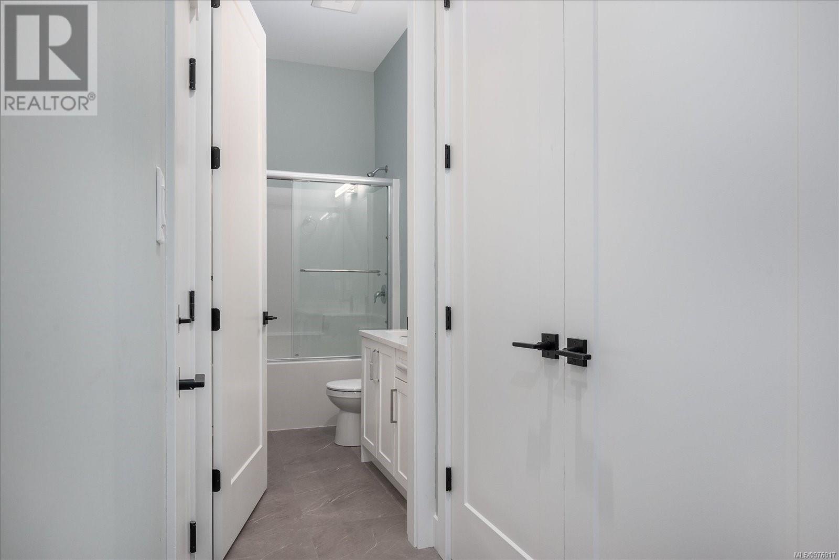464 Hampstead St Parksville, British Columbia V9P 2T7
$838,000Maintenance,
$144.90 Monthly
Maintenance,
$144.90 MonthlyBright, Modern newly built Rancher in the popular Wembley Crossing Subdivision! This 3 bed 2 bath home will not disappoint, built on the largest lot in the subdivision, and mere steps to Wembley Crossing; walking distance to shopping & parks. This fantastic location is also a short drive to the marina, golf courses, and of course the world class Parksville Beach and Memorial Park. This spacious rancher exudes an executive feel, featuring vaulted ceilings throughout, and a well designed floorplan that maximizes usage and flow! The Primary bedroom doesn't disappoint either, spacious, with a feeling of grandeur! High efficiency Natural Gas furnace/water on demand for economical heating. High grade laminate floors, blinds package, landscaping, fencing, stylish tile, hard surface quartz counters, and contemporary styling offer a turn key opportunity to be your next home! Excellent, walkable area. Measurements are approximate, Come take a look at this fantastic value, in this great location! (id:59116)
Property Details
| MLS® Number | 976917 |
| Property Type | Single Family |
| Neigbourhood | Parksville |
| CommunityFeatures | Pets Allowed, Family Oriented |
| Features | Central Location, Curb & Gutter, Southern Exposure, Other, Marine Oriented |
| ParkingSpaceTotal | 3 |
| Plan | Eps5711 |
Building
| BathroomTotal | 2 |
| BedroomsTotal | 3 |
| ConstructedDate | 2024 |
| CoolingType | None |
| FireplacePresent | Yes |
| FireplaceTotal | 1 |
| HeatingFuel | Natural Gas |
| HeatingType | Forced Air |
| SizeInterior | 1554 Sqft |
| TotalFinishedArea | 1554 Sqft |
| Type | House |
Land
| AccessType | Road Access |
| Acreage | No |
| SizeIrregular | 7520 |
| SizeTotal | 7520 Sqft |
| SizeTotalText | 7520 Sqft |
| ZoningType | Residential |
Rooms
| Level | Type | Length | Width | Dimensions |
|---|---|---|---|---|
| Main Level | Ensuite | 4-Piece | ||
| Main Level | Bathroom | 4-Piece | ||
| Main Level | Bedroom | 11'9 x 10'2 | ||
| Main Level | Bedroom | 15'9 x 15'7 | ||
| Main Level | Primary Bedroom | 10'9 x 18'10 | ||
| Main Level | Dining Room | 13 ft | Measurements not available x 13 ft | |
| Main Level | Kitchen | 13'10 x 10'7 | ||
| Main Level | Living Room | 11 ft | 11 ft x Measurements not available | |
| Main Level | Entrance | 9'11 x 8'4 |
https://www.realtor.ca/real-estate/27456015/464-hampstead-st-parksville-parksville
Interested?
Contact us for more information
Evan Schroeder
#1 - 5140 Metral Drive
Nanaimo, British Columbia V9T 2K8









