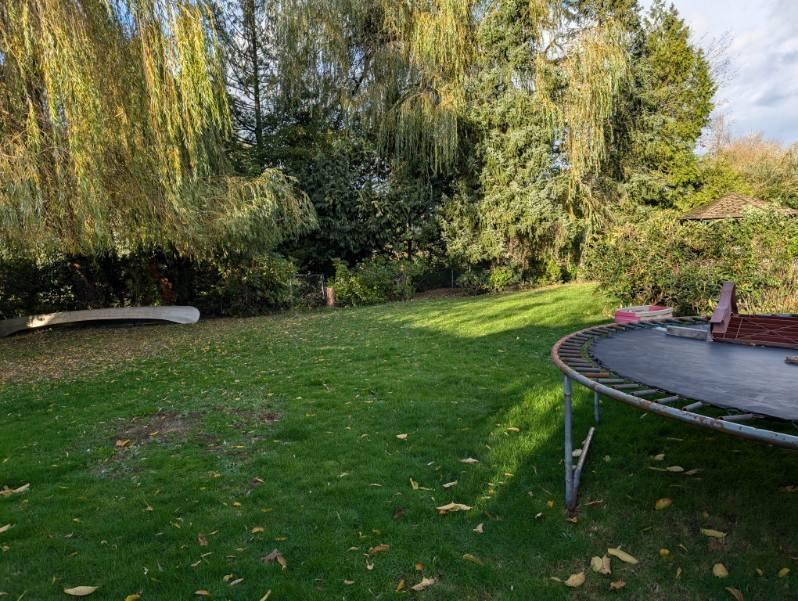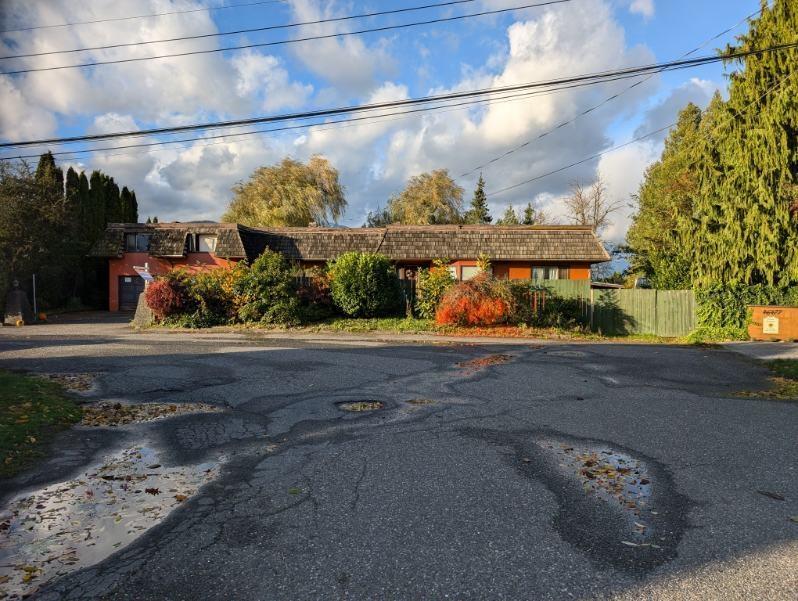46463-46469 Woodland Avenue, Chilliwack Proper East Chilliwack, British Columbia V2P 3N8
$1,499,000
RARELY AVAILABLE! WATER FRONT PROPERTIES!!! AMAZING UNOBSTRUCTED River Views!! Over a half acre, Featuring TWO 2 PID's and two legal adresses 46463 and 46469 Woodland. Two lots 10,824 sq ft and 13,316 sq ft for a total of 24,140 sq ft. Great opportunity to build two huge water front Dream homes or an amazing development opportunity where new provincial density rules allows up-to 8 units in total to be built these two lots. Current home is over 4000 sq ft, has an in ground pool, sauna but could use some TLC. Huge back yard with park-like setting with ample room to entertain, Huge deck, Solarium, In-ground sprinklers, and Ample parking. Prime waterfront real estate with two PID's opens up many building options. Offers will be reviewed as they come in. Make your best offer. (id:59116)
Property Details
| MLS® Number | R2930760 |
| Property Type | Single Family |
| View Type | River View, View Of Water |
| Water Front Type | Waterfront |
Building
| Bathroom Total | 2 |
| Bedrooms Total | 4 |
| Appliances | Washer, Dryer, Refrigerator, Stove, Dishwasher |
| Basement Development | Partially Finished |
| Basement Type | Unknown (partially Finished) |
| Constructed Date | 1950 |
| Construction Style Attachment | Detached |
| Fire Protection | Security System |
| Fireplace Present | Yes |
| Fireplace Total | 2 |
| Heating Fuel | Natural Gas |
| Heating Type | Forced Air |
| Stories Total | 3 |
| Size Interior | 4,010 Ft2 |
| Type | House |
Parking
| Garage | 2 |
Land
| Acreage | No |
| Size Depth | 164 Ft |
| Size Frontage | 124 Ft |
| Size Irregular | 24140 |
| Size Total | 24140 Sqft |
| Size Total Text | 24140 Sqft |
Rooms
| Level | Type | Length | Width | Dimensions |
|---|---|---|---|---|
| Above | Recreational, Games Room | 26 ft ,4 in | 23 ft ,8 in | 26 ft ,4 in x 23 ft ,8 in |
| Lower Level | Recreational, Games Room | 23 ft | 13 ft | 23 ft x 13 ft |
| Lower Level | Laundry Room | 10 ft ,6 in | 22 ft | 10 ft ,6 in x 22 ft |
| Lower Level | Wine Cellar | 10 ft | 5 ft ,5 in | 10 ft x 5 ft ,5 in |
| Lower Level | Office | 13 ft | 8 ft | 13 ft x 8 ft |
| Main Level | Living Room | 17 ft ,4 in | 33 ft ,9 in | 17 ft ,4 in x 33 ft ,9 in |
| Main Level | Kitchen | 10 ft | 7 ft ,5 in | 10 ft x 7 ft ,5 in |
| Main Level | Dining Room | 11 ft ,7 in | 12 ft ,2 in | 11 ft ,7 in x 12 ft ,2 in |
| Main Level | Eating Area | 11 ft | 11 ft | 11 ft x 11 ft |
| Main Level | Primary Bedroom | 16 ft ,2 in | 12 ft ,2 in | 16 ft ,2 in x 12 ft ,2 in |
| Main Level | Bedroom 2 | 14 ft ,2 in | 10 ft ,5 in | 14 ft ,2 in x 10 ft ,5 in |
| Main Level | Bedroom 3 | 12 ft ,4 in | 8 ft | 12 ft ,4 in x 8 ft |
| Main Level | Bedroom 4 | 9 ft ,6 in | 9 ft | 9 ft ,6 in x 9 ft |
| Main Level | Den | 10 ft ,2 in | 9 ft ,3 in | 10 ft ,2 in x 9 ft ,3 in |
Contact Us
Contact us for more information
Joe Manhas
Personal Real Estate Corporation
4salebc.com/
#1500 - 701 West Georgia Street
Vancouver, British Columbia V7Y 1G5

































