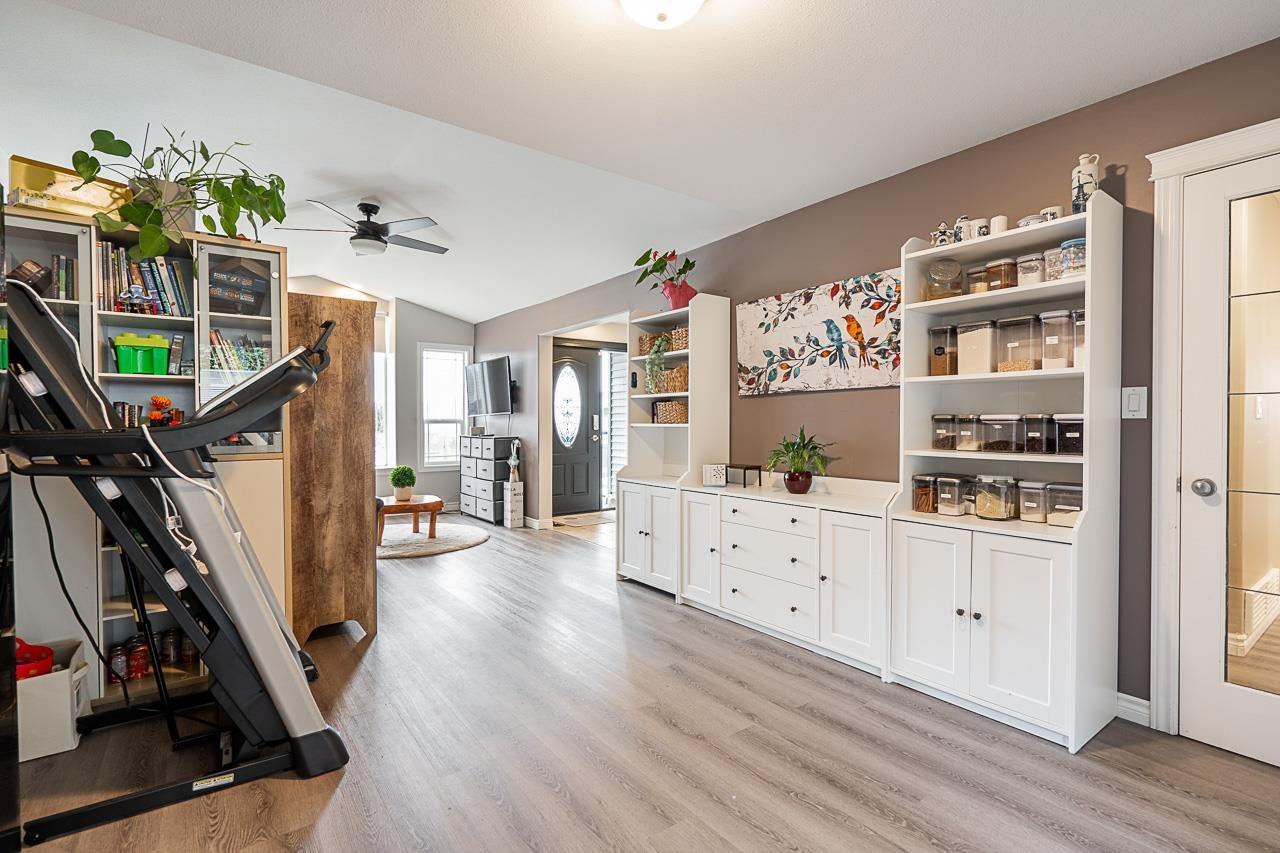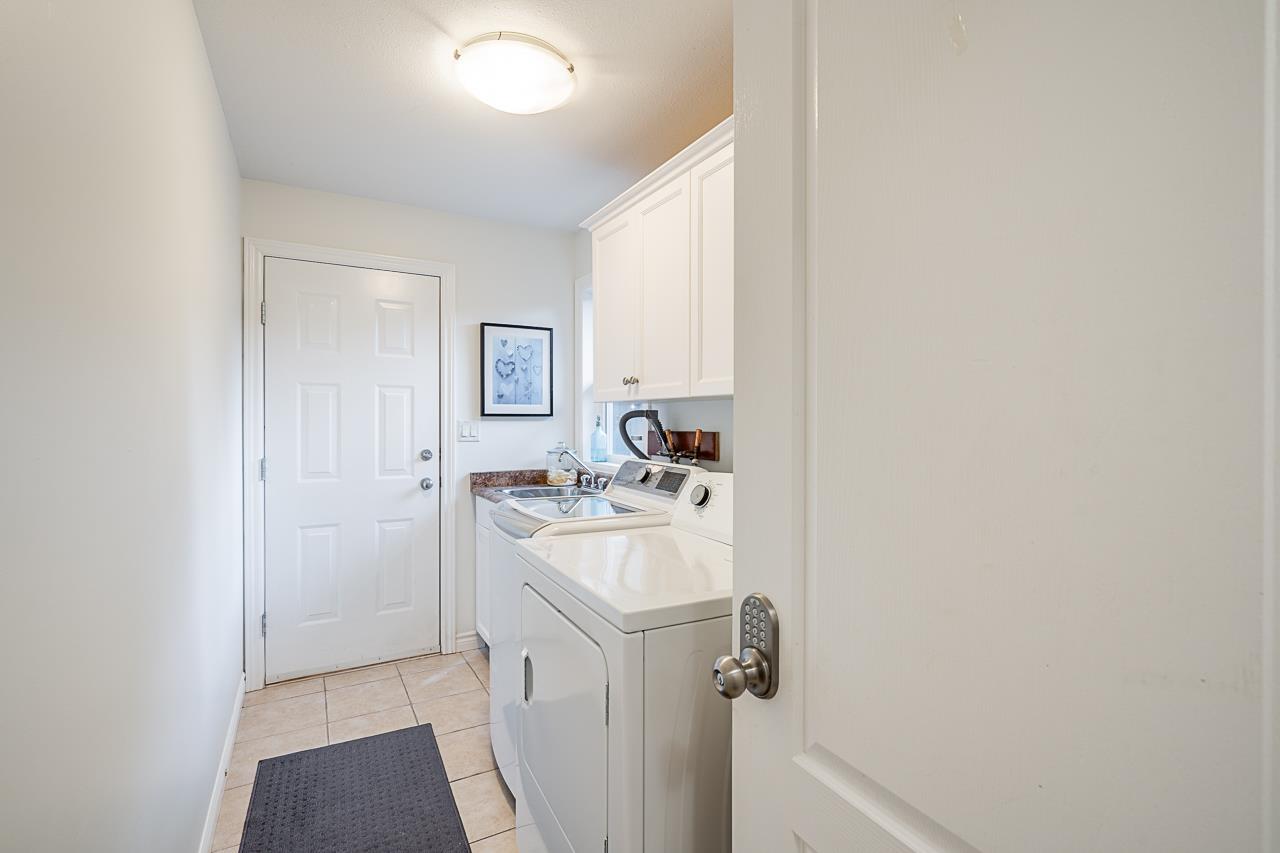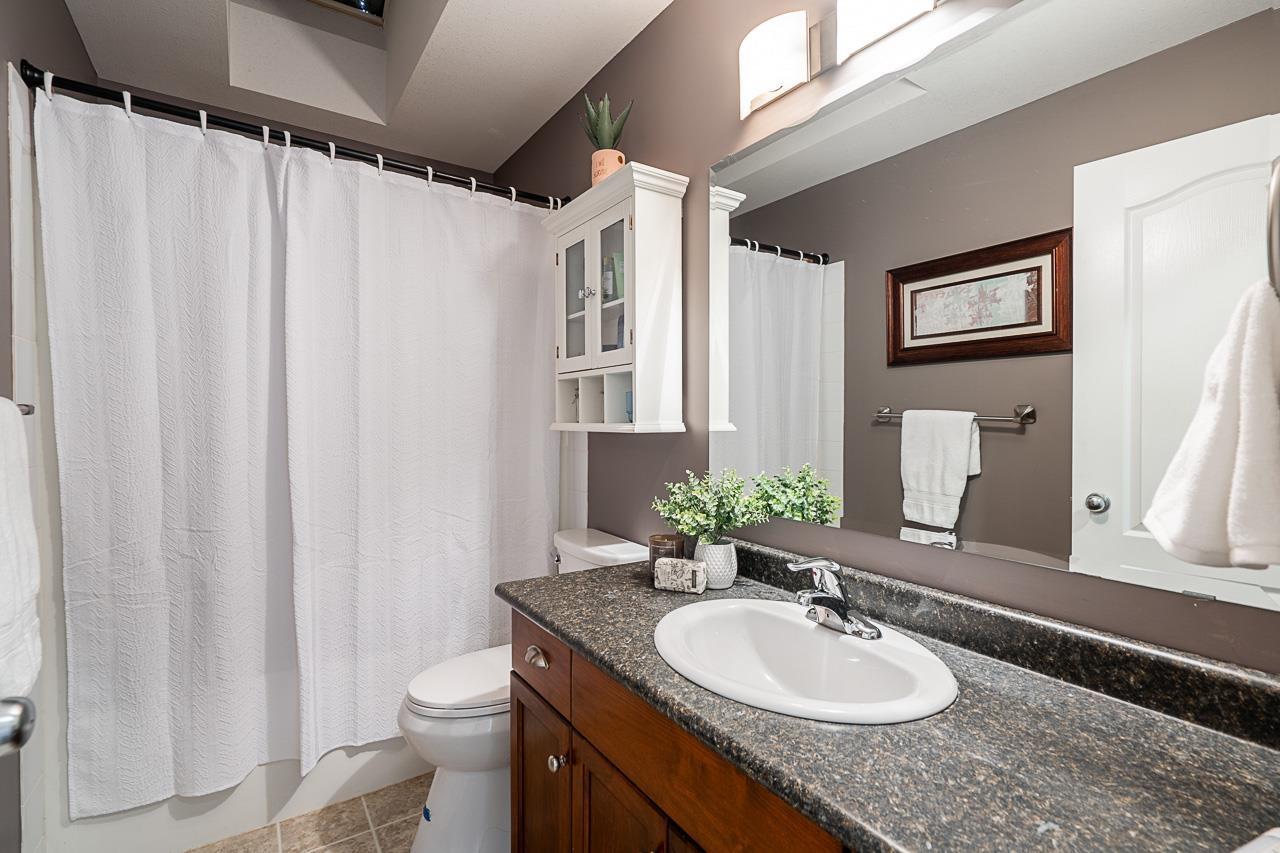46478 Lear Drive, Promontory Sardis, British Columbia V2R 5P6
$1,099,000
Breathtaking panoramic city and mountain views await in this stunning 6-bedroom home, perfect for family living. The gourmet kitchen boasts a breakfast bar island, casual eating area, and formal dining room. A beautiful curved staircase leads to three spacious bedrooms on the upper level, while the main floor offers a cozy living room with gas fireplace, great room, office, and a convenient laundry room. Enjoy outdoor entertaining on the glass-railed front deck or relax in the private fenced backyard with two gazebos and a storage shed. Additional upgrades include new furnace, heat pump, vinyl flooring, carpet and fresh paint throughout. Close to parks, schools, shopping and recreation. A must see! (id:59116)
Open House
This property has open houses!
1:00 pm
Ends at:3:00 pm
Property Details
| MLS® Number | R2954199 |
| Property Type | Single Family |
| ViewType | City View, Mountain View |
Building
| BathroomTotal | 4 |
| BedroomsTotal | 6 |
| Amenities | Laundry - In Suite |
| Appliances | Washer, Dryer, Refrigerator, Stove, Dishwasher |
| BasementDevelopment | Finished |
| BasementType | Unknown (finished) |
| ConstructedDate | 2005 |
| ConstructionStyleAttachment | Detached |
| CoolingType | Central Air Conditioning |
| FireplacePresent | Yes |
| FireplaceTotal | 1 |
| HeatingFuel | Natural Gas |
| HeatingType | Forced Air |
| StoriesTotal | 3 |
| SizeInterior | 3203 Sqft |
| Type | House |
Parking
| Garage | 2 |
Land
| Acreage | Yes |
| SizeIrregular | 9540 |
| SizeTotal | 9540.0000 |
| SizeTotalText | 9540.0000 |
Rooms
| Level | Type | Length | Width | Dimensions |
|---|---|---|---|---|
| Above | Primary Bedroom | 12 ft ,1 in | 14 ft ,1 in | 12 ft ,1 in x 14 ft ,1 in |
| Above | Bedroom 2 | 12 ft ,1 in | 9 ft ,5 in | 12 ft ,1 in x 9 ft ,5 in |
| Above | Bedroom 3 | 12 ft ,9 in | 9 ft ,5 in | 12 ft ,9 in x 9 ft ,5 in |
| Basement | Recreational, Games Room | 13 ft ,1 in | 14 ft | 13 ft ,1 in x 14 ft |
| Basement | Bedroom 4 | 9 ft ,1 in | 12 ft ,1 in | 9 ft ,1 in x 12 ft ,1 in |
| Basement | Bedroom 5 | 11 ft ,7 in | 12 ft ,2 in | 11 ft ,7 in x 12 ft ,2 in |
| Basement | Bedroom 6 | 11 ft ,7 in | 12 ft ,5 in | 11 ft ,7 in x 12 ft ,5 in |
| Basement | Utility Room | 5 ft ,7 in | 20 ft ,9 in | 5 ft ,7 in x 20 ft ,9 in |
| Main Level | Living Room | 12 ft | 16 ft | 12 ft x 16 ft |
| Main Level | Kitchen | 14 ft ,5 in | 14 ft ,2 in | 14 ft ,5 in x 14 ft ,2 in |
| Main Level | Dining Room | 13 ft ,5 in | 9 ft ,7 in | 13 ft ,5 in x 9 ft ,7 in |
| Main Level | Eating Area | 9 ft ,1 in | 14 ft ,7 in | 9 ft ,1 in x 14 ft ,7 in |
| Main Level | Family Room | 12 ft ,1 in | 16 ft ,4 in | 12 ft ,1 in x 16 ft ,4 in |
| Main Level | Den | 8 ft ,1 in | 10 ft | 8 ft ,1 in x 10 ft |
| Main Level | Foyer | 5 ft ,8 in | 10 ft | 5 ft ,8 in x 10 ft |
| Main Level | Laundry Room | 11 ft | 5 ft ,8 in | 11 ft x 5 ft ,8 in |
https://www.realtor.ca/real-estate/27783740/46478-lear-drive-promontory-sardis
Interested?
Contact us for more information
Franco Pontaletta
Pontaletta Group
101 - 6337 198 Street
Langley, British Columbia V2Y 2E3

















































































