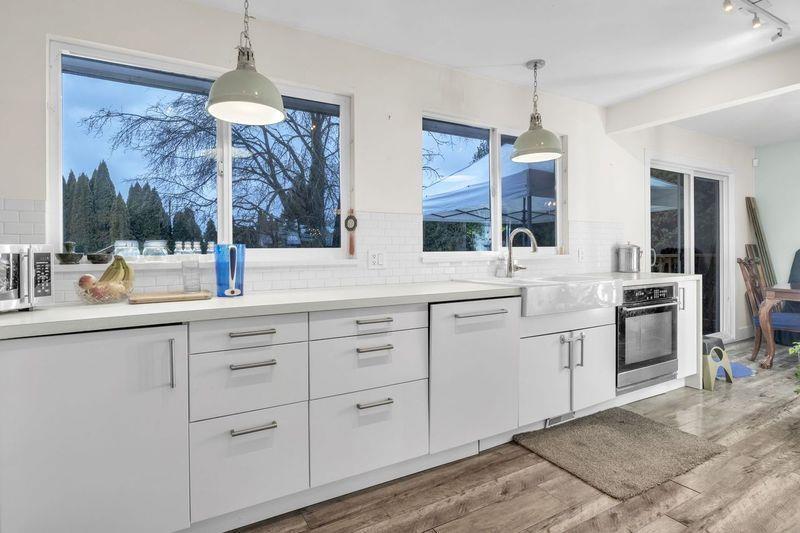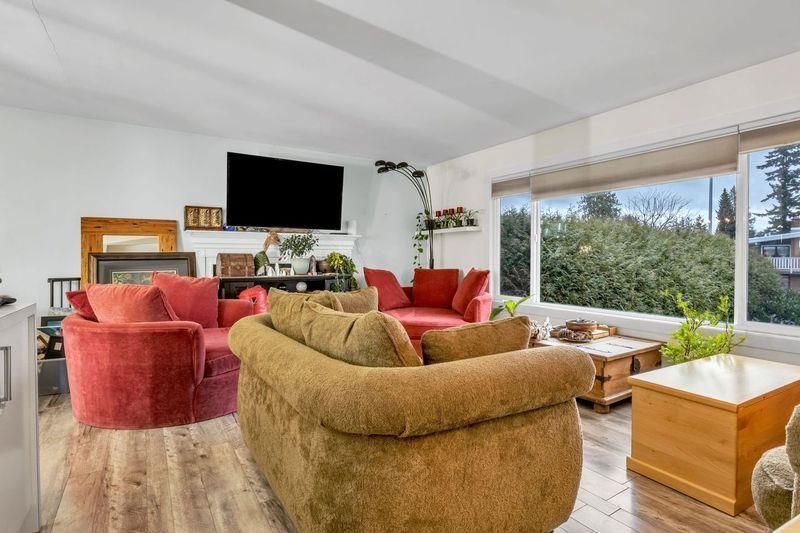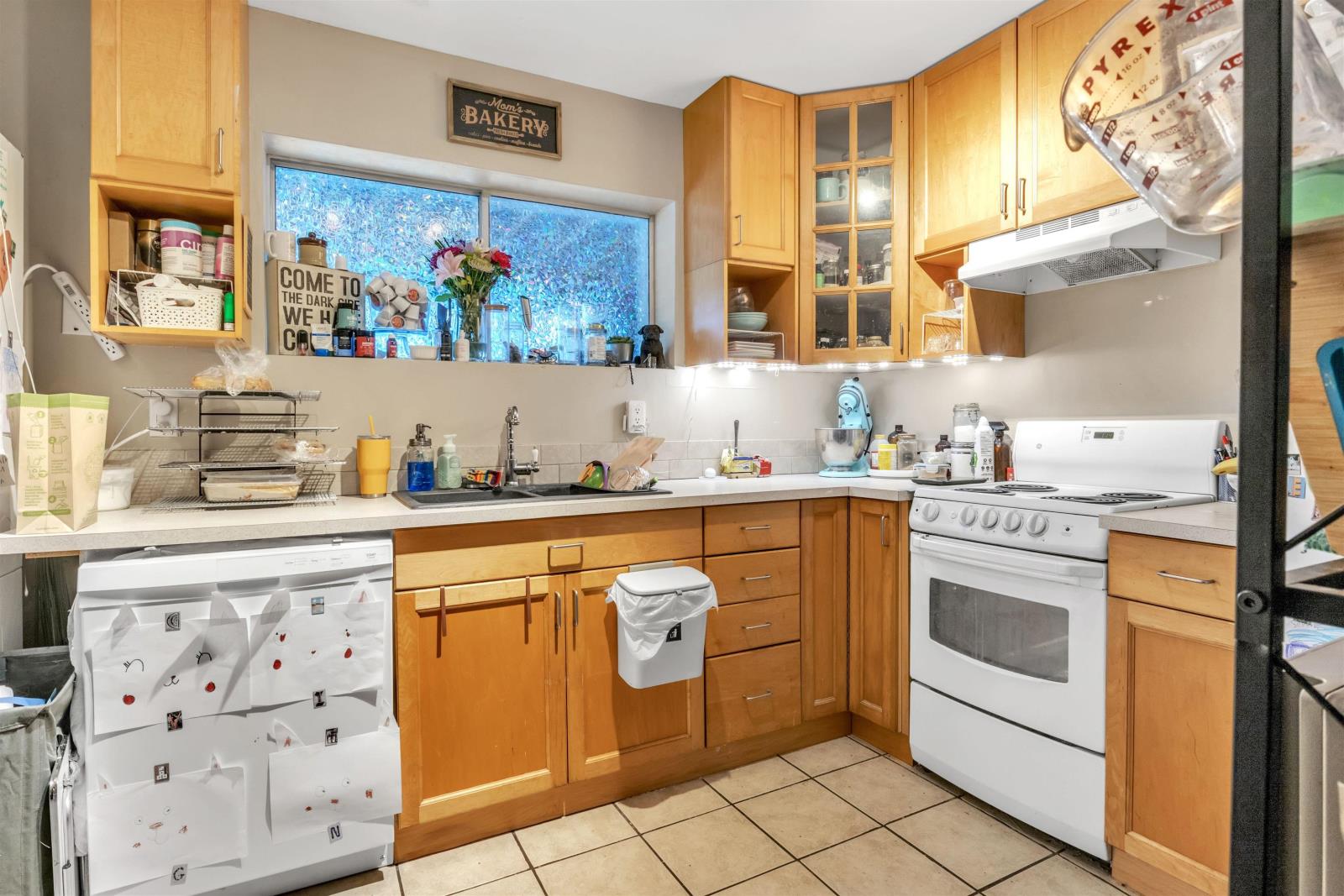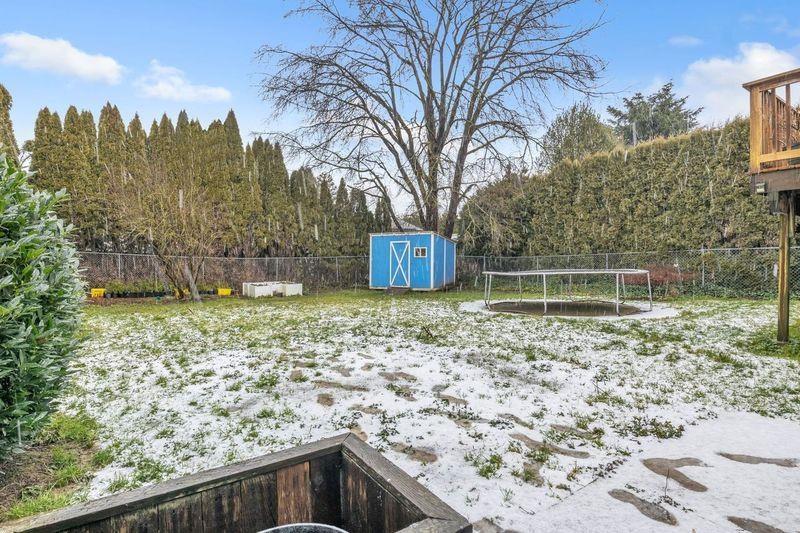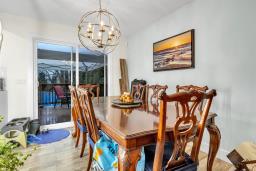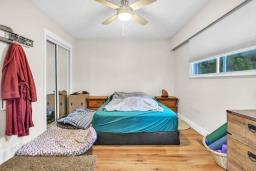46573 Elgin Drive, Fairfield Island Chilliwack, British Columbia V2P 6T2
$889,000
Welcome to your new home! This updated and spacious home is perfect for first time home buyers and investors! Located in desirable Fairfield island, this home features 2 bedrooms mortgage helper with its own SEPARATE LAUNDRY! White cabinetry, new counter tops, lighting throughout, farm style sink, and big windows for amazing mountain views and lots of natural sunlight. The private and fully fenced backyard is perfect for the kids to play and family get togethers. The lot is a rare 9,000+ sq ft and the backyard also features a storage shed. Downstairs features 2 bedrooms basement with separate entrance and large family room, laundry and storage. RV parking and lots of space for additional parking. Close proximity you will find the park, schools and other amenities. Book your showing today! (id:59116)
Property Details
| MLS® Number | R2960696 |
| Property Type | Single Family |
| View Type | Mountain View |
Building
| Bathroom Total | 3 |
| Bedrooms Total | 5 |
| Amenities | Laundry - In Suite |
| Appliances | Washer, Dryer, Refrigerator, Stove, Dishwasher |
| Constructed Date | 1978 |
| Construction Style Attachment | Detached |
| Fireplace Present | Yes |
| Fireplace Total | 2 |
| Heating Type | Forced Air |
| Stories Total | 2 |
| Size Interior | 2,233 Ft2 |
| Type | House |
Parking
| Garage | 1 |
| Open | |
| R V |
Land
| Acreage | No |
| Size Frontage | 63 Ft |
| Size Irregular | 9513 |
| Size Total | 9513 Sqft |
| Size Total Text | 9513 Sqft |
Rooms
| Level | Type | Length | Width | Dimensions |
|---|---|---|---|---|
| Lower Level | Bedroom 4 | 9 ft ,1 in | 13 ft ,1 in | 9 ft ,1 in x 13 ft ,1 in |
| Lower Level | Bedroom 5 | 12 ft ,2 in | 9 ft | 12 ft ,2 in x 9 ft |
| Lower Level | Kitchen | 12 ft ,5 in | 8 ft ,9 in | 12 ft ,5 in x 8 ft ,9 in |
| Lower Level | Living Room | 18 ft ,5 in | 13 ft | 18 ft ,5 in x 13 ft |
| Lower Level | Storage | 8 ft ,4 in | 5 ft ,7 in | 8 ft ,4 in x 5 ft ,7 in |
| Main Level | Kitchen | 16 ft ,7 in | 11 ft ,3 in | 16 ft ,7 in x 11 ft ,3 in |
| Main Level | Dining Room | 11 ft ,3 in | 9 ft ,2 in | 11 ft ,3 in x 9 ft ,2 in |
| Main Level | Living Room | 19 ft | 13 ft ,2 in | 19 ft x 13 ft ,2 in |
| Main Level | Primary Bedroom | 13 ft ,6 in | 10 ft ,8 in | 13 ft ,6 in x 10 ft ,8 in |
| Main Level | Bedroom 2 | 10 ft ,2 in | 10 ft ,1 in | 10 ft ,2 in x 10 ft ,1 in |
| Main Level | Bedroom 3 | 10 ft ,5 in | 9 ft ,1 in | 10 ft ,5 in x 9 ft ,1 in |
| Main Level | Enclosed Porch | 20 ft ,7 in | 11 ft ,4 in | 20 ft ,7 in x 11 ft ,4 in |
| Main Level | Foyer | 5 ft ,6 in | 11 ft ,4 in | 5 ft ,6 in x 11 ft ,4 in |
https://www.realtor.ca/real-estate/27848681/46573-elgin-drive-fairfield-island-chilliwack
Contact Us
Contact us for more information
Avneet Sohal
Personal Real Estate Corporation
www.homelifeabbotsford.ca/
360 - 3033 Immel Street
Abbotsford, British Columbia V2S 6S2




