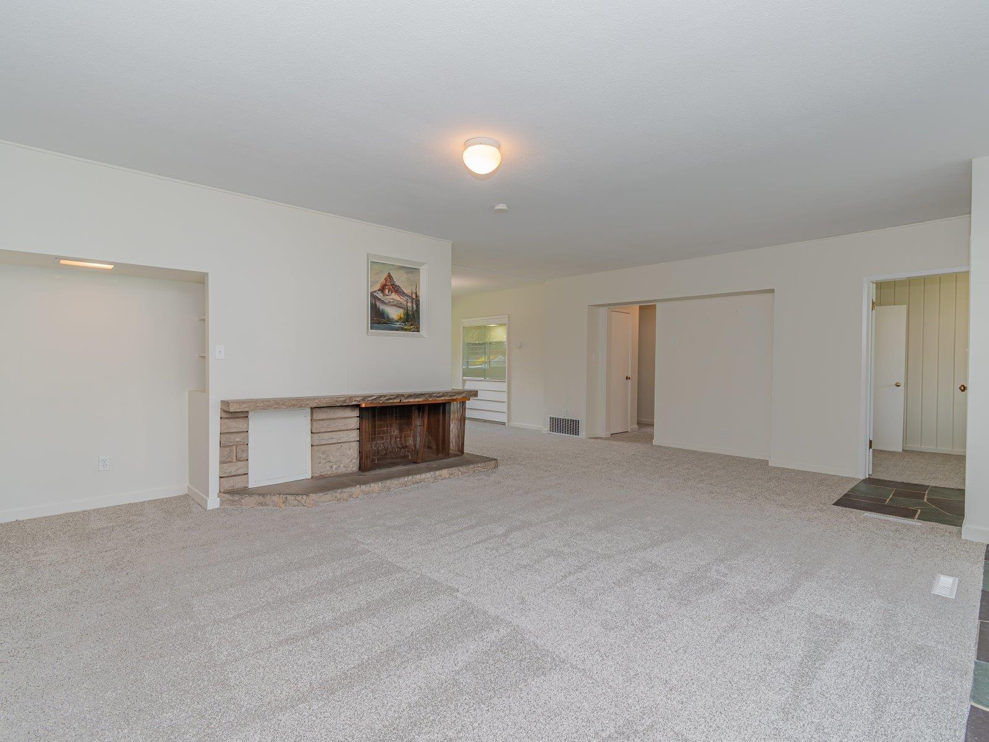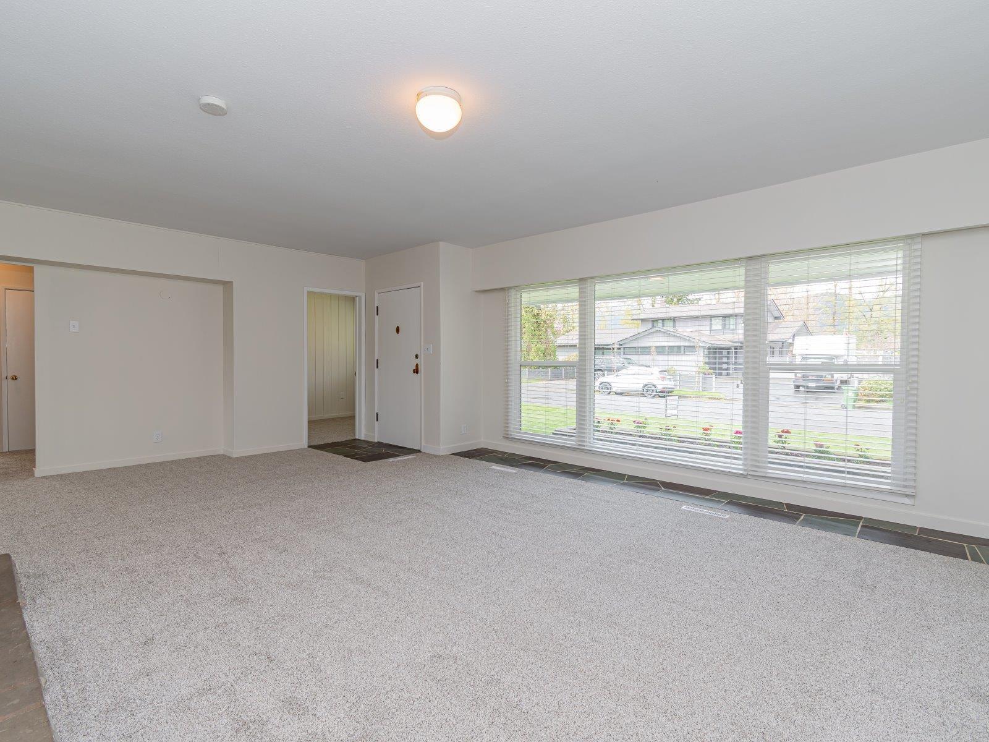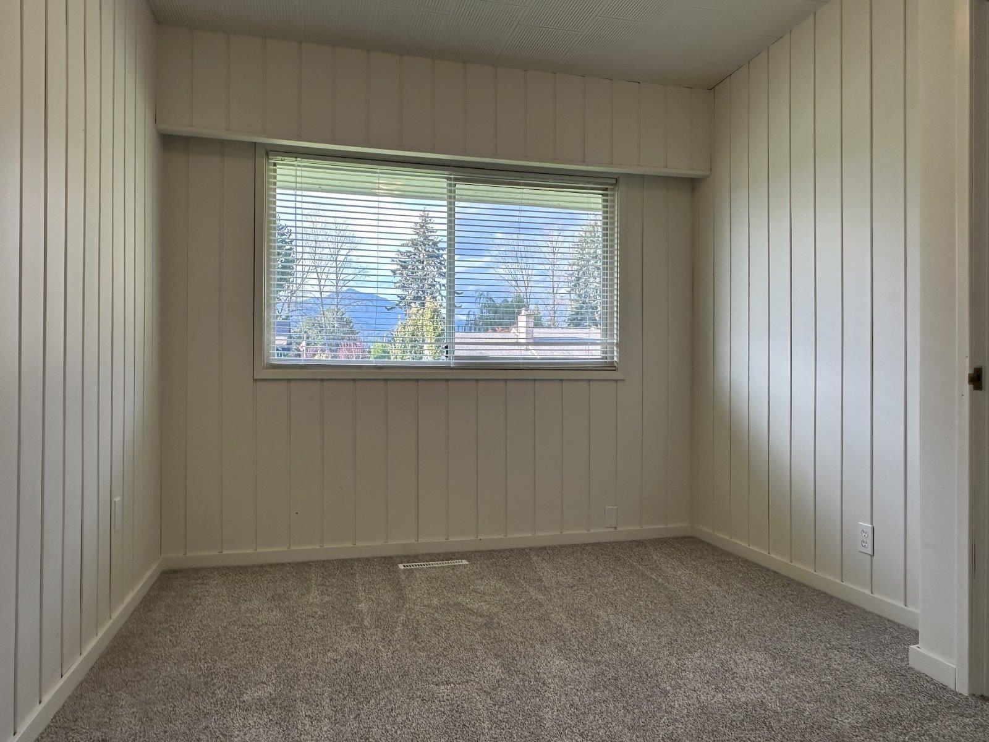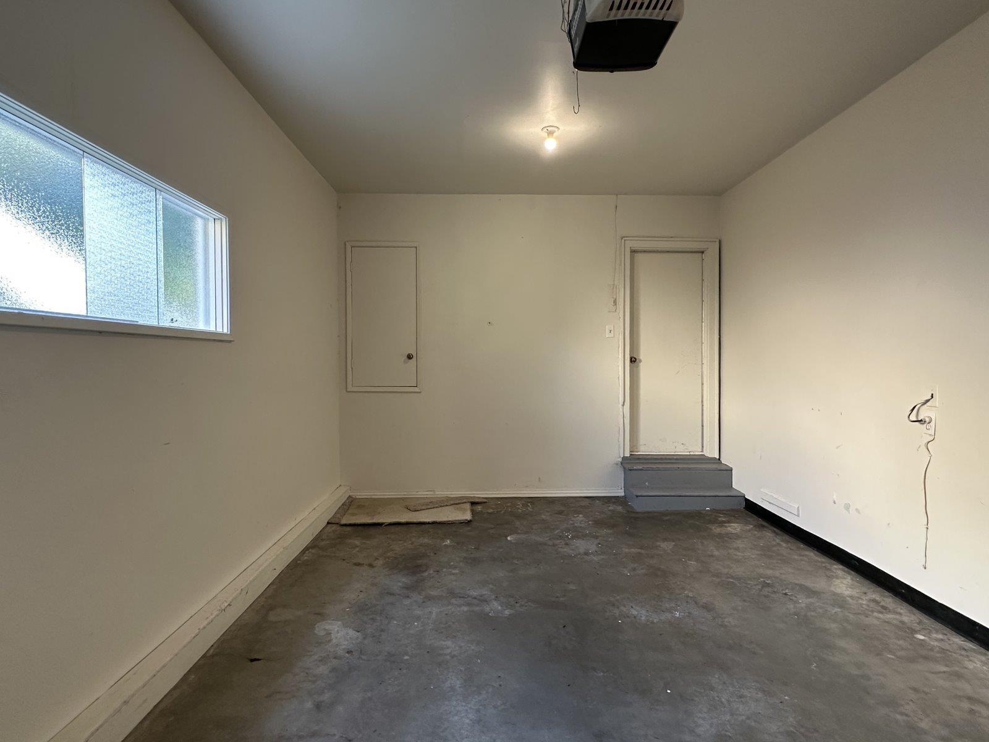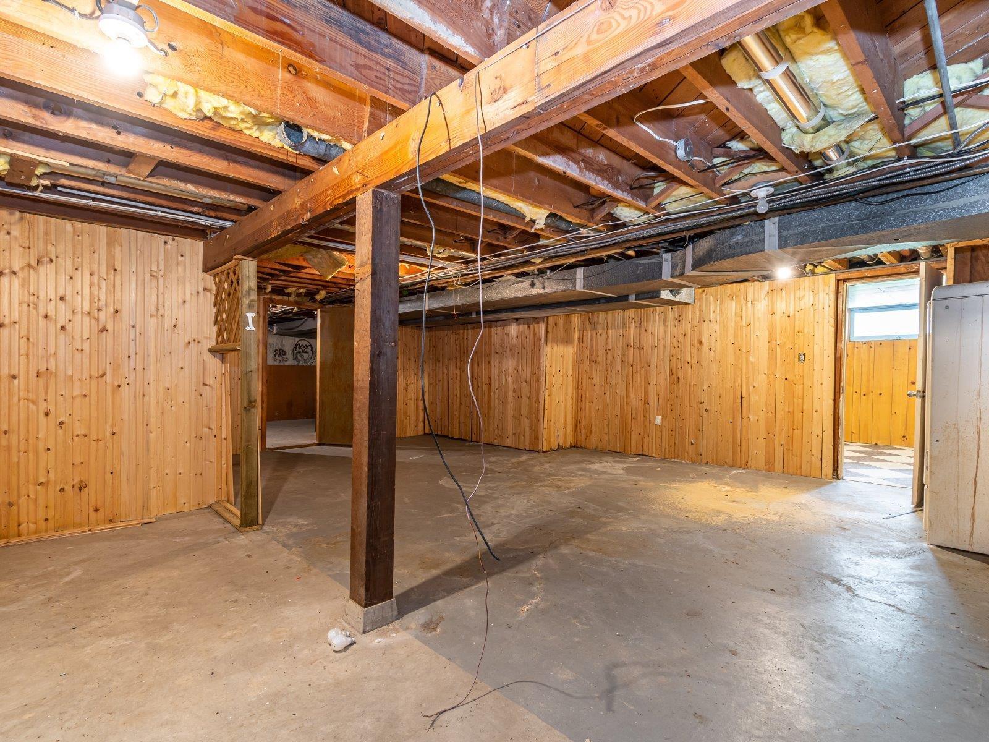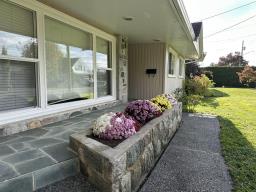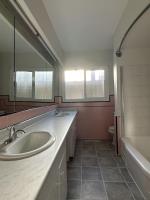46574 Riverside Drive, Chilliwack Proper East Chilliwack, British Columbia V2P 3L9
$799,000
Step into this charming rancher, perfectly situated on the peaceful no-thru end of Riverside! , this home is move-in ready with quick possession available. With a functional layout, the master and two additional bedrooms are tucked to the right, while a spacious living room boasts a cozy wood-burning fireplace and a large picture window. The home also offers a generous dining room, a classic kitchen, a laundry room with back entrance, two bathrooms, and a single-car garage. The wide, partially finished basement is a blank canvas, awaiting your personal touch. Whether you're looking for a smart investment or a peaceful place to call home, this property delivers. Call today! (id:59116)
Property Details
| MLS® Number | R2933961 |
| Property Type | Single Family |
| ViewType | View |
Building
| BathroomTotal | 2 |
| BedroomsTotal | 4 |
| Appliances | Washer, Dryer, Refrigerator, Stove, Dishwasher |
| BasementDevelopment | Partially Finished |
| BasementType | Full (partially Finished) |
| ConstructedDate | 1956 |
| ConstructionStyleAttachment | Detached |
| FireplacePresent | Yes |
| FireplaceTotal | 1 |
| HeatingFuel | Natural Gas |
| HeatingType | Forced Air |
| StoriesTotal | 2 |
| SizeInterior | 2117 Sqft |
| Type | House |
Parking
| Garage | 1 |
Land
| Acreage | Yes |
| SizeIrregular | 6800 |
| SizeTotal | 6800.0000 |
| SizeTotalText | 6800.0000 |
Rooms
| Level | Type | Length | Width | Dimensions |
|---|---|---|---|---|
| Lower Level | Flex Space | 13 ft | 8 ft ,6 in | 13 ft x 8 ft ,6 in |
| Lower Level | Recreational, Games Room | 21 ft ,9 in | 13 ft | 21 ft ,9 in x 13 ft |
| Lower Level | Bedroom 4 | 11 ft ,4 in | 10 ft ,5 in | 11 ft ,4 in x 10 ft ,5 in |
| Lower Level | Utility Room | 15 ft ,8 in | 13 ft ,4 in | 15 ft ,8 in x 13 ft ,4 in |
| Lower Level | Other | 25 ft ,3 in | 21 ft ,6 in | 25 ft ,3 in x 21 ft ,6 in |
| Main Level | Living Room | 22 ft ,5 in | 15 ft ,8 in | 22 ft ,5 in x 15 ft ,8 in |
| Main Level | Dining Room | 12 ft ,3 in | 9 ft ,6 in | 12 ft ,3 in x 9 ft ,6 in |
| Main Level | Kitchen | 12 ft ,7 in | 12 ft ,1 in | 12 ft ,7 in x 12 ft ,1 in |
| Main Level | Laundry Room | 8 ft ,1 in | 8 ft ,4 in | 8 ft ,1 in x 8 ft ,4 in |
| Main Level | Primary Bedroom | 14 ft ,6 in | 11 ft ,1 in | 14 ft ,6 in x 11 ft ,1 in |
| Main Level | Bedroom 2 | 14 ft ,1 in | 9 ft ,1 in | 14 ft ,1 in x 9 ft ,1 in |
| Main Level | Bedroom 3 | 11 ft ,4 in | 9 ft | 11 ft ,4 in x 9 ft |
https://www.realtor.ca/real-estate/27519833/46574-riverside-drive-chilliwack-proper-east-chilliwack
Interested?
Contact us for more information
Evert Guliker
520 - 45715 Hocking Av
Chilliwack, British Columbia V2P 6Z6




