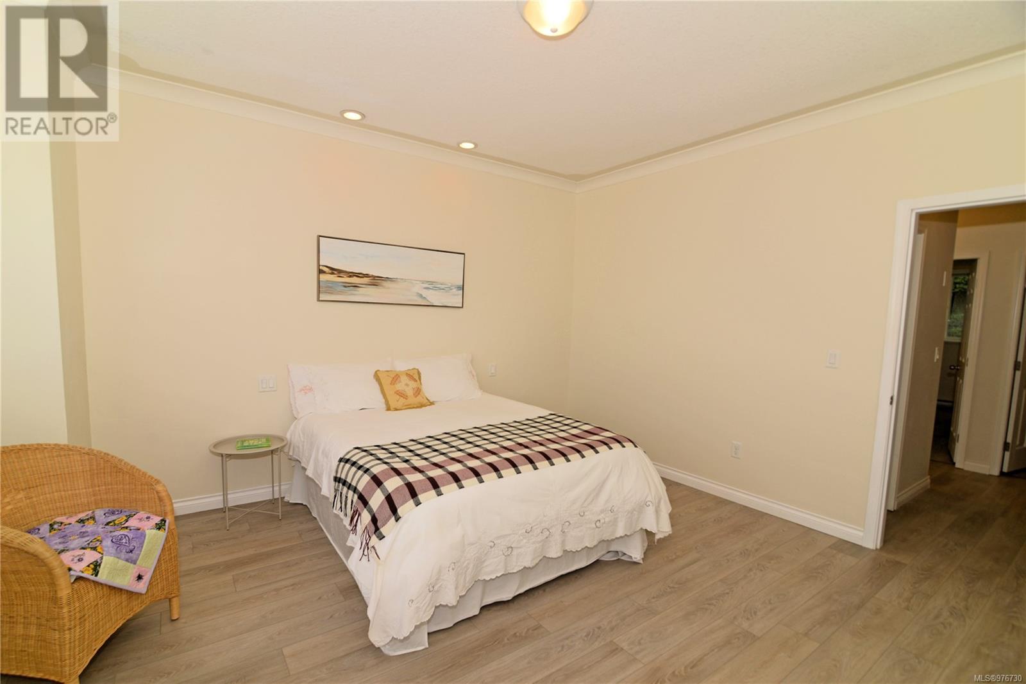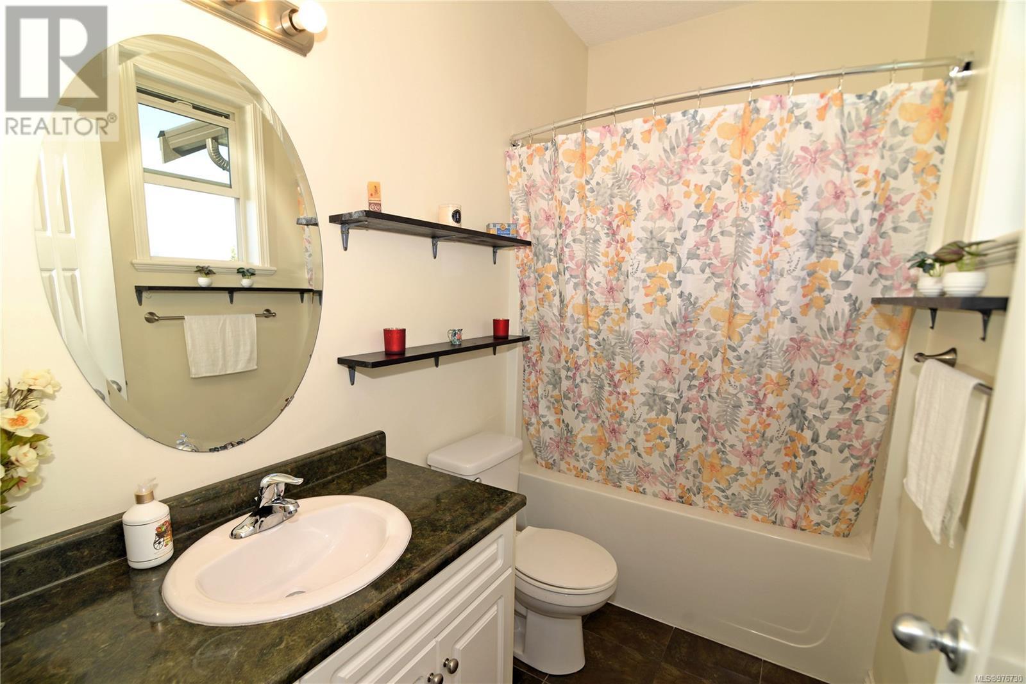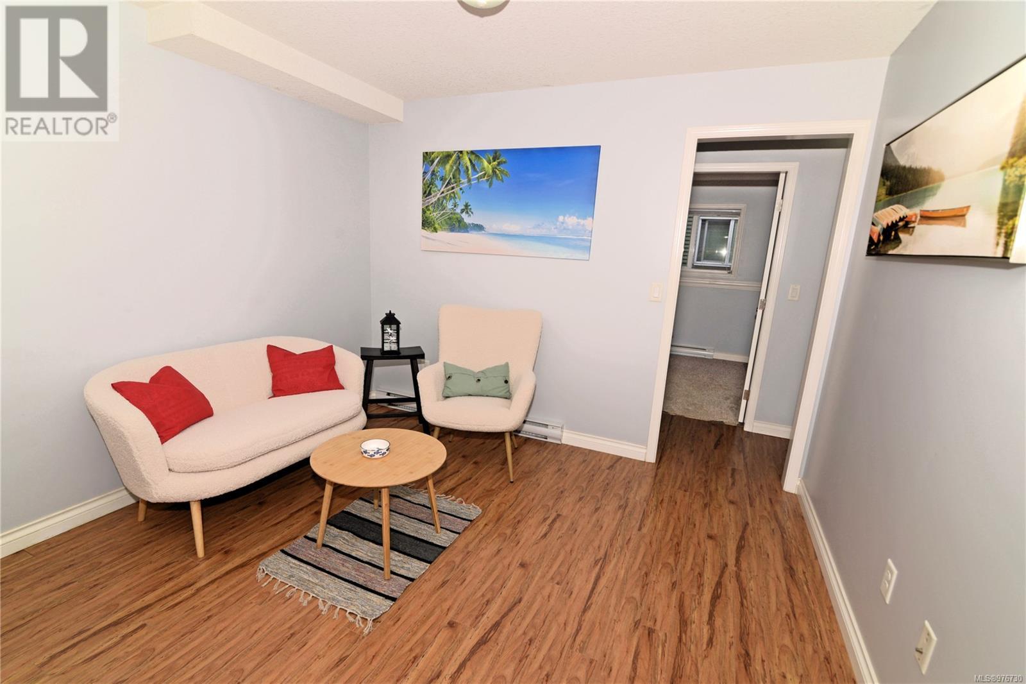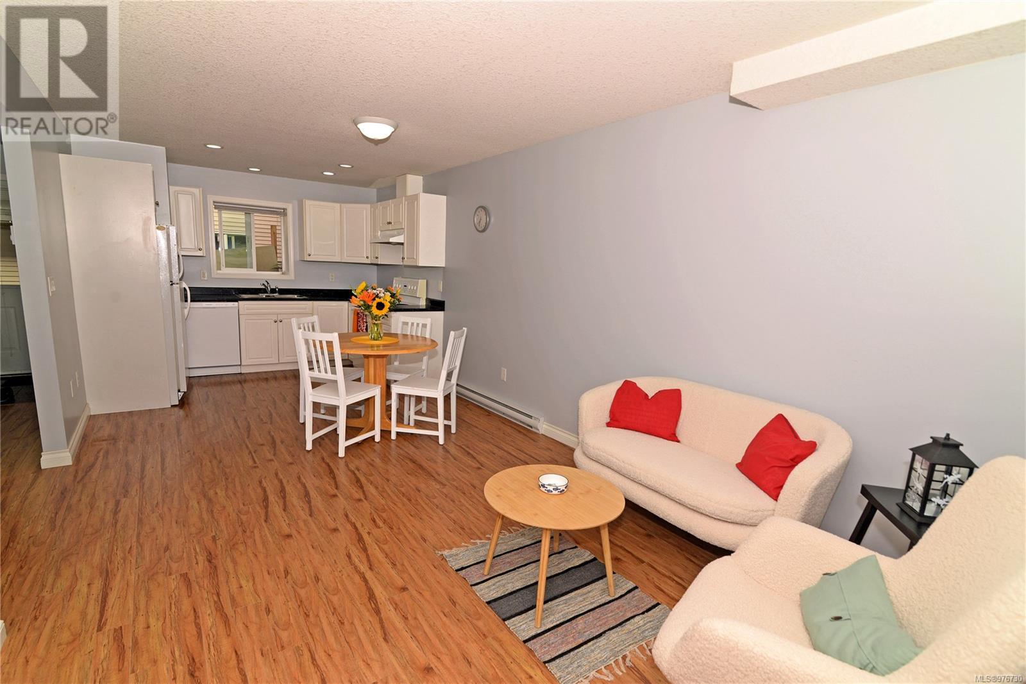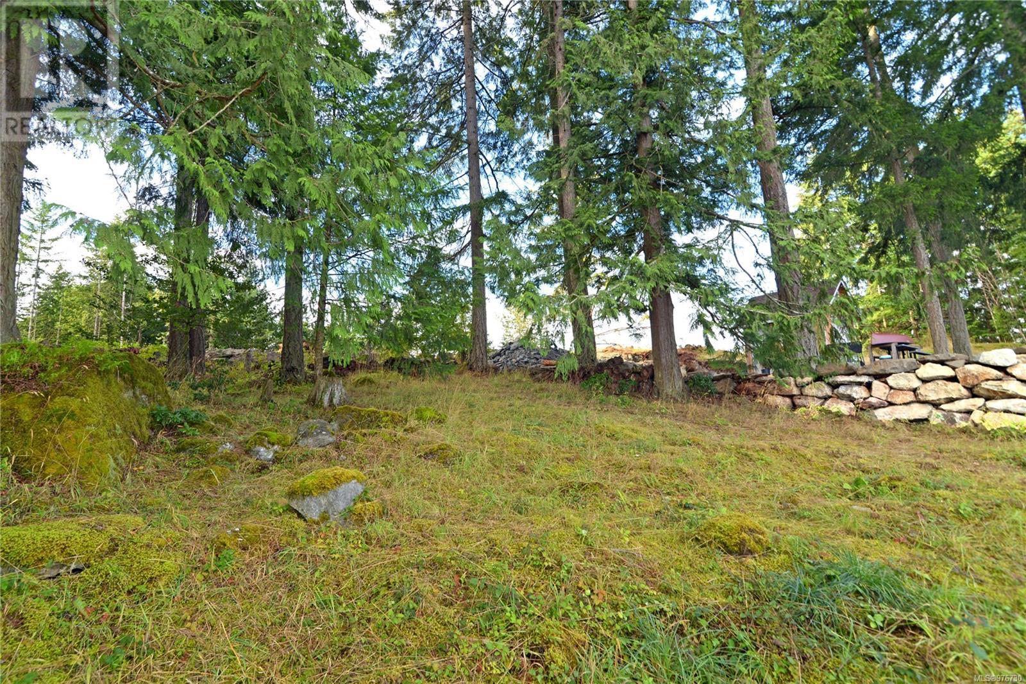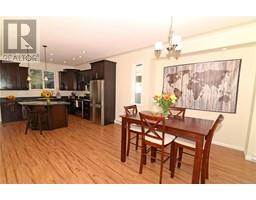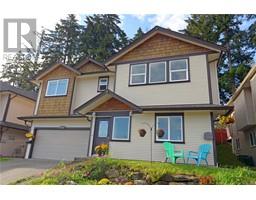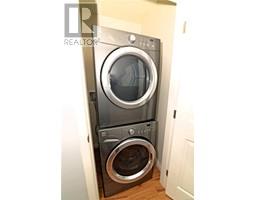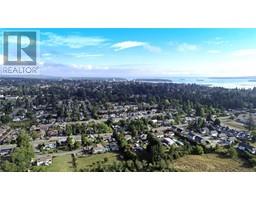467 Alpen Way Nanaimo, British Columbia V9R 0C1
$875,000
Fabulous family home or great investment property. This vacant 2,664 sq.ft. home features 6-bedrooms, 3-bathrooms and is ready for it’s new owners. Excellent location in a family-friendly neighbourhood close to the University, parks & trails, Nanaimo Aquatic & Ice Center, and both levels of schools. Open concept living area with 9ft ceilings, gas fireplace, large kitchen with island and mahogany cabinets. Main part of the home was recently rented in 2024 for $3,090/m + utilities. The 2-bedroom legal suite has it’s own separate entrance, laundry and hydro meter. The home has been generating approx $50K/year in net operating income. Low maintenance and private backyard with deck for entertaining. Many recent updates including electrical & plumbing inspections, newly painted double car garage, vinyl flooring and cleaning throughout. Shows fantastic in person so book your viewing today! (id:59116)
Property Details
| MLS® Number | 976730 |
| Property Type | Single Family |
| Neigbourhood | South Nanaimo |
| Features | Central Location, Private Setting, Wooded Area, Sloping, Other, Marine Oriented |
| ParkingSpaceTotal | 5 |
| Plan | Vip88660 |
| ViewType | City View, Valley View |
Building
| BathroomTotal | 3 |
| BedroomsTotal | 6 |
| ArchitecturalStyle | Contemporary |
| ConstructedDate | 2011 |
| CoolingType | None |
| FireplacePresent | Yes |
| FireplaceTotal | 1 |
| HeatingFuel | Electric, Natural Gas |
| SizeInterior | 2664 Sqft |
| TotalFinishedArea | 2664 Sqft |
| Type | House |
Land
| Acreage | No |
| SizeIrregular | 7797 |
| SizeTotal | 7797 Sqft |
| SizeTotalText | 7797 Sqft |
| ZoningType | Residential |
Rooms
| Level | Type | Length | Width | Dimensions |
|---|---|---|---|---|
| Lower Level | Bathroom | 4-Piece | ||
| Lower Level | Laundry Room | 3'5 x 3'5 | ||
| Lower Level | Entrance | 8'2 x 7'3 | ||
| Lower Level | Bedroom | 13'11 x 11'6 | ||
| Lower Level | Bedroom | 10'7 x 9'11 | ||
| Lower Level | Bedroom | 10'10 x 9'5 | ||
| Lower Level | Living Room | 16'8 x 10'9 | ||
| Lower Level | Kitchen | 7 ft | Measurements not available x 7 ft | |
| Main Level | Bathroom | 4-Piece | ||
| Main Level | Ensuite | 4-Piece | ||
| Main Level | Bedroom | 12 ft | 12 ft x Measurements not available | |
| Main Level | Bedroom | 12 ft | 9 ft | 12 ft x 9 ft |
| Main Level | Primary Bedroom | 13 ft | Measurements not available x 13 ft | |
| Main Level | Living Room | 15'1 x 14'5 | ||
| Main Level | Dining Room | 13 ft | Measurements not available x 13 ft | |
| Main Level | Kitchen | 14'6 x 11'7 |
https://www.realtor.ca/real-estate/27449993/467-alpen-way-nanaimo-south-nanaimo
Interested?
Contact us for more information
Mitchell Bussieres
Personal Real Estate Corporation
#1 - 5140 Metral Drive
Nanaimo, British Columbia V9T 2K8












