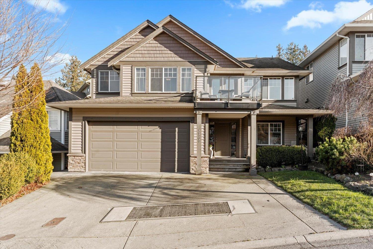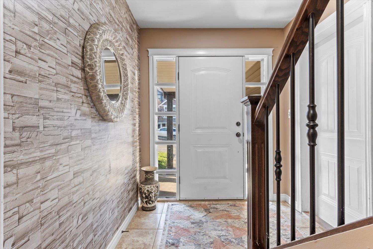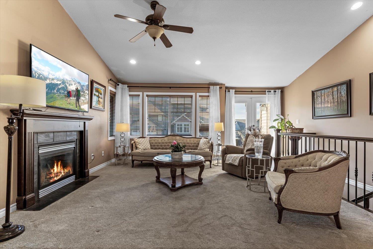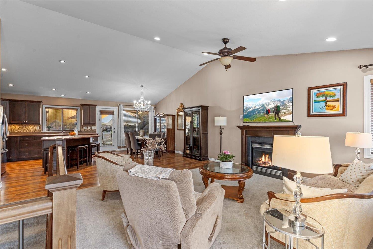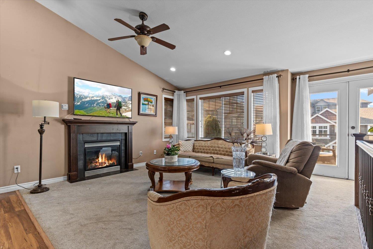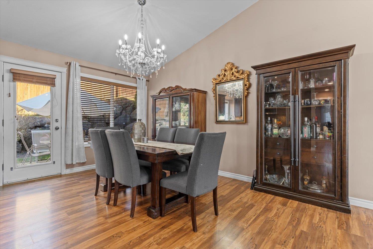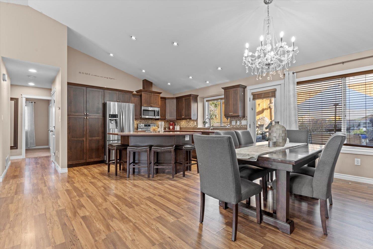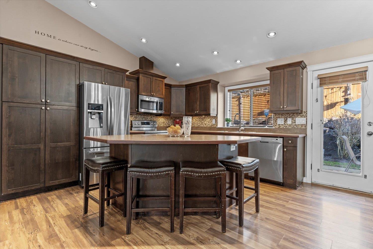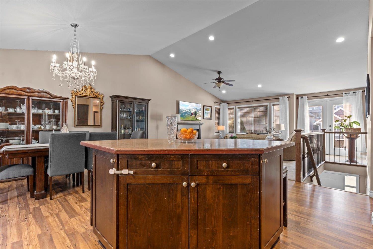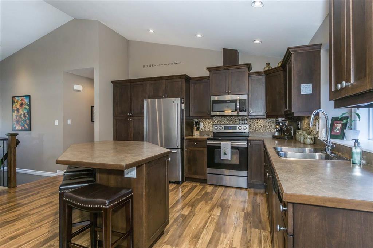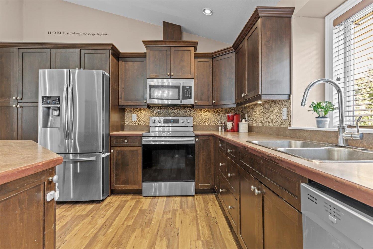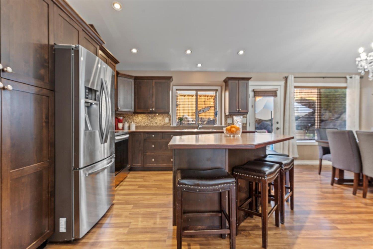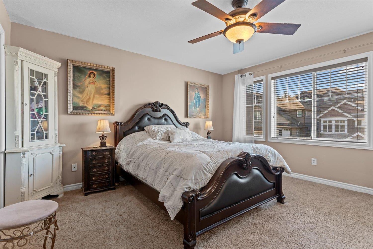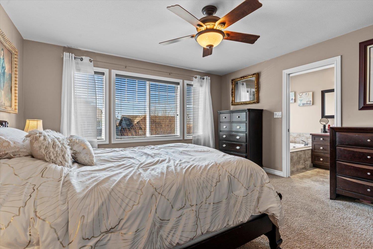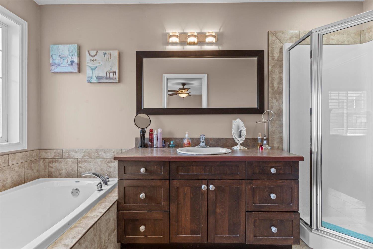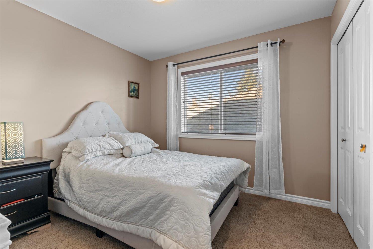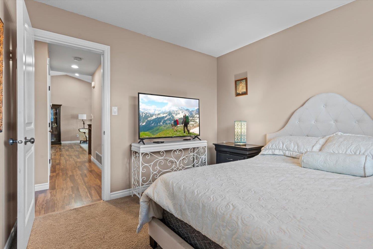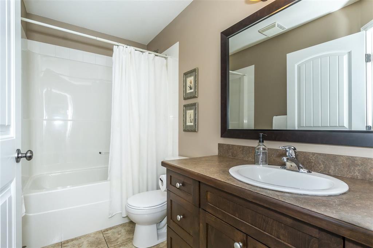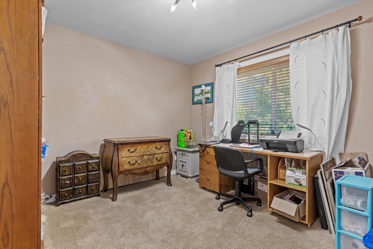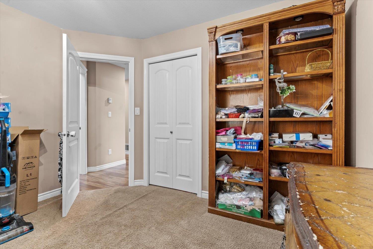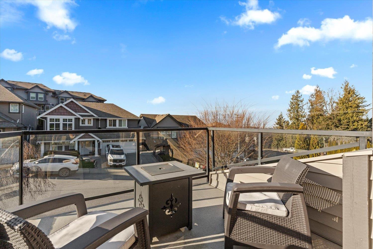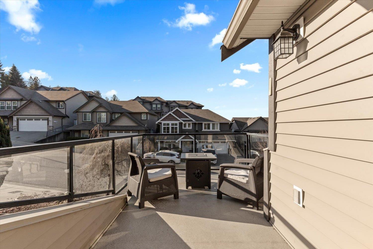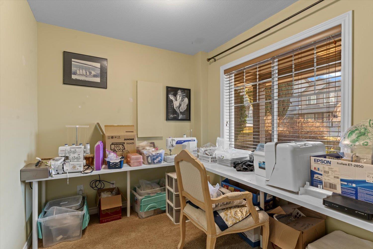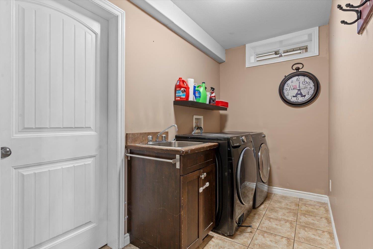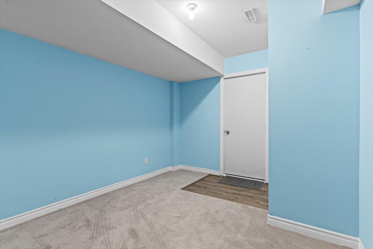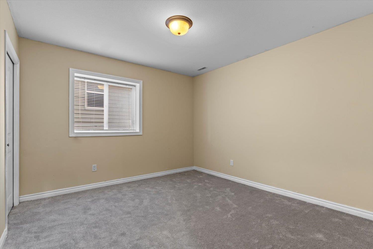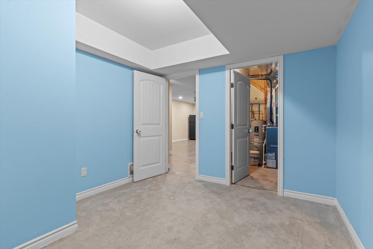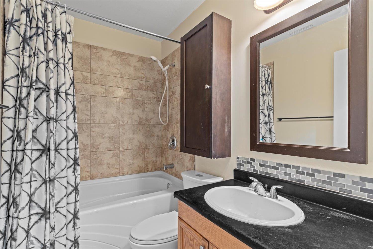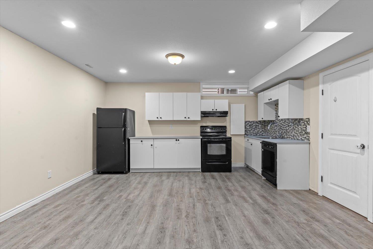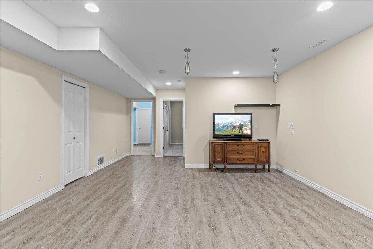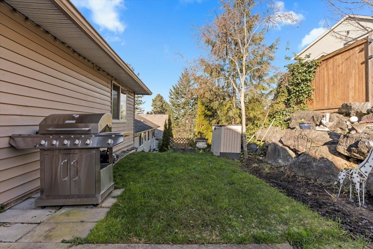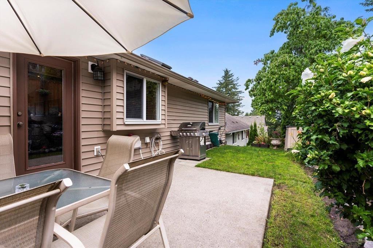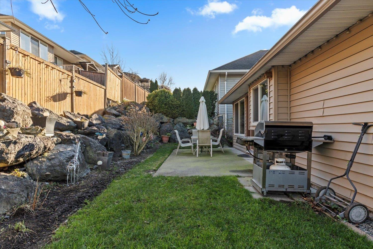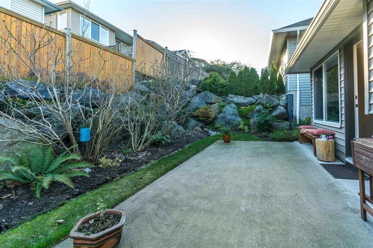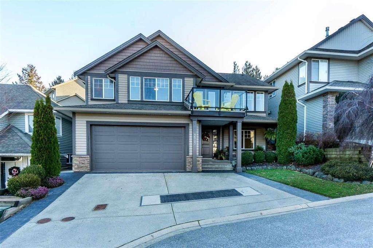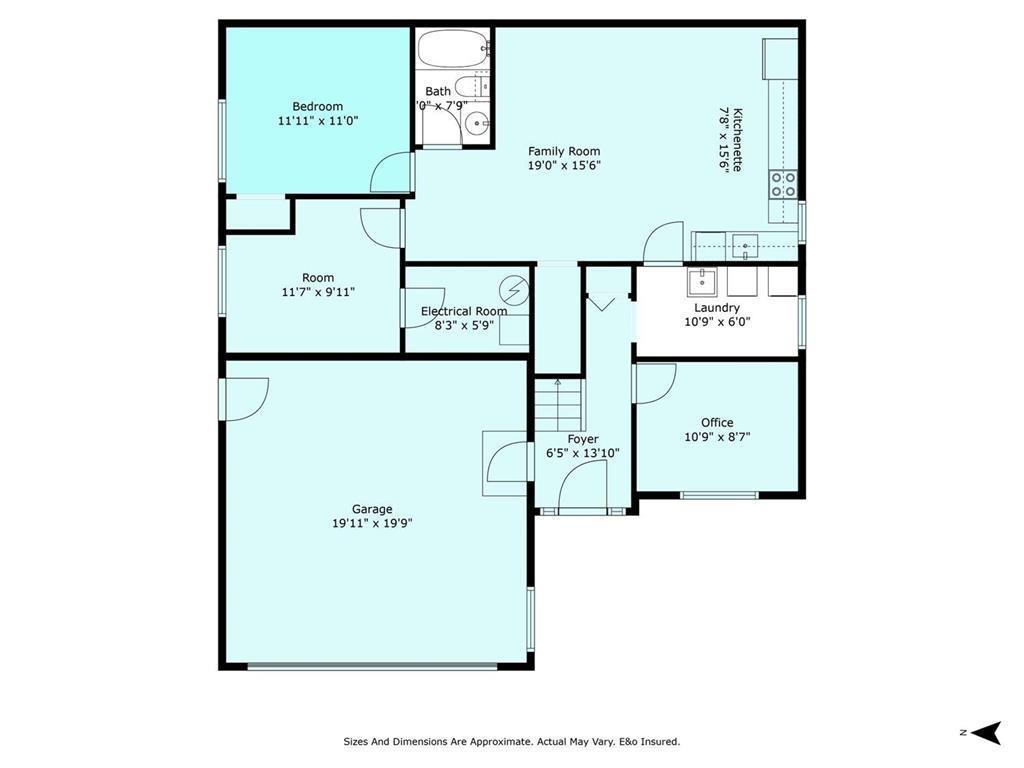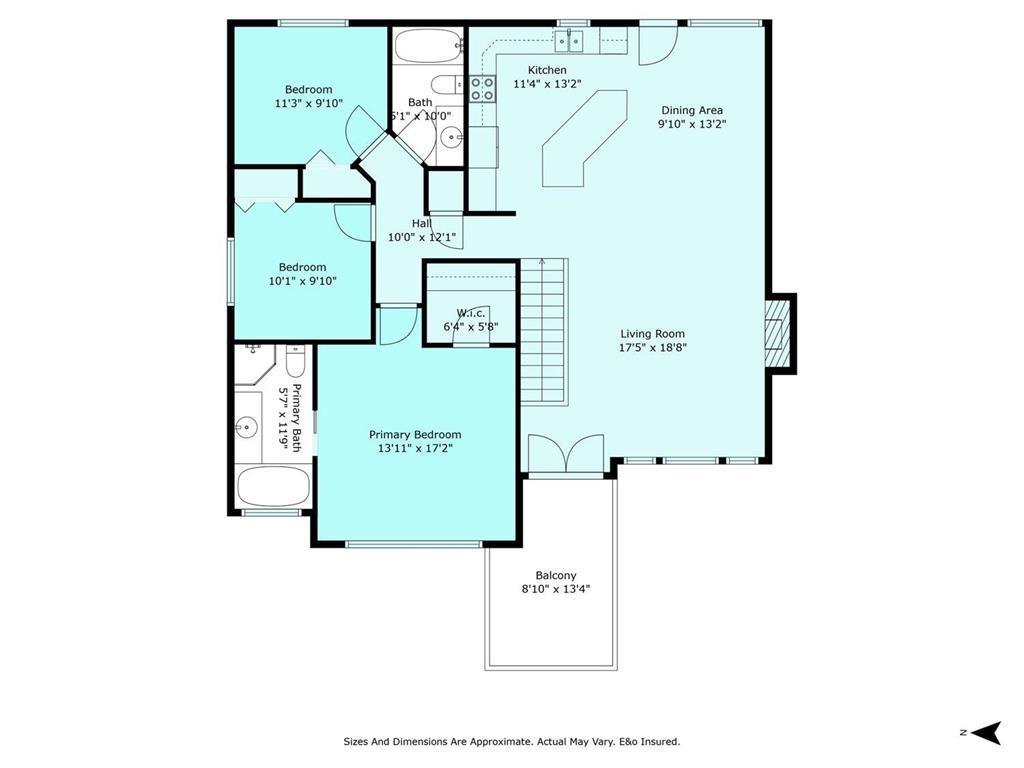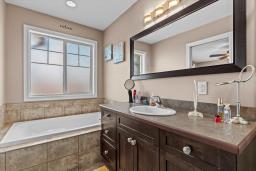46703 Hudson Road, Promontory Chilliwack, British Columbia V2R 0K6
$1,150,000
*Great 5-Bedroom, 3-Full Bathroom Family Home in Promontory!* The open-concept living and dining areas provide a spacious and flexible layout, ideal for hosting. Plenty of storage, incl. built-in pantry with pullouts, a 4-seater island, stainless steel appl. a tiled backsplash, and under-cabinet lighting. Enjoy access to two patios, where you can take in morning mountain views or afternoon valley scenery! The upper level includes 3 spacious beds, including a master suite with a walk-in closet and a full ensuite bathroom featuring both a tub and a shower. The entry level welcomes you with a tiled foyer and includes a bright den, a laundry room with a sink and storage, and a huge living room connected to the Kitch. Additionally, there are two more beds. The home also boasts a double garage. (id:59116)
Open House
This property has open houses!
1:00 pm
Ends at:3:00 pm
Property Details
| MLS® Number | R2959912 |
| Property Type | Single Family |
| View Type | Mountain View, Valley View |
Building
| Bathroom Total | 3 |
| Bedrooms Total | 4 |
| Amenities | Laundry - In Suite, Fireplace(s) |
| Appliances | Washer, Dryer, Refrigerator, Stove, Dishwasher |
| Architectural Style | Basement Entry |
| Basement Type | Full |
| Constructed Date | 2008 |
| Construction Style Attachment | Detached |
| Cooling Type | Central Air Conditioning |
| Fire Protection | Smoke Detectors |
| Fireplace Present | Yes |
| Fireplace Total | 1 |
| Fixture | Drapes/window Coverings |
| Heating Fuel | Natural Gas |
| Heating Type | Forced Air |
| Stories Total | 2 |
| Size Interior | 2,518 Ft2 |
| Type | House |
Parking
| Garage | 2 |
Land
| Acreage | No |
| Size Depth | 82 Ft ,6 In |
| Size Frontage | 48 Ft |
| Size Irregular | 3877 |
| Size Total | 3877 Sqft |
| Size Total Text | 3877 Sqft |
Rooms
| Level | Type | Length | Width | Dimensions |
|---|---|---|---|---|
| Above | Living Room | 17 ft ,5 in | 18 ft ,8 in | 17 ft ,5 in x 18 ft ,8 in |
| Above | Kitchen | 11 ft ,4 in | 13 ft ,2 in | 11 ft ,4 in x 13 ft ,2 in |
| Above | Dining Room | 9 ft ,1 in | 13 ft ,2 in | 9 ft ,1 in x 13 ft ,2 in |
| Above | Primary Bedroom | 13 ft ,1 in | 17 ft ,2 in | 13 ft ,1 in x 17 ft ,2 in |
| Above | Other | 6 ft ,4 in | 5 ft ,8 in | 6 ft ,4 in x 5 ft ,8 in |
| Above | Bedroom 2 | 11 ft ,3 in | 9 ft ,1 in | 11 ft ,3 in x 9 ft ,1 in |
| Above | Bedroom 3 | 10 ft ,1 in | 9 ft ,1 in | 10 ft ,1 in x 9 ft ,1 in |
| Lower Level | Family Room | 19 ft | 15 ft ,6 in | 19 ft x 15 ft ,6 in |
| Lower Level | Kitchen | 7 ft ,8 in | 15 ft ,6 in | 7 ft ,8 in x 15 ft ,6 in |
| Lower Level | Bedroom 4 | 11 ft | 11 ft ,1 in | 11 ft x 11 ft ,1 in |
| Lower Level | Office | 10 ft ,9 in | 8 ft ,7 in | 10 ft ,9 in x 8 ft ,7 in |
| Lower Level | Flex Space | 11 ft ,7 in | 9 ft ,1 in | 11 ft ,7 in x 9 ft ,1 in |
| Lower Level | Utility Room | 8 ft ,3 in | 5 ft ,9 in | 8 ft ,3 in x 5 ft ,9 in |
| Lower Level | Foyer | 6 ft ,5 in | 13 ft ,1 in | 6 ft ,5 in x 13 ft ,1 in |
https://www.realtor.ca/real-estate/27840128/46703-hudson-road-promontory-chilliwack
Contact Us
Contact us for more information

John Tsai
Personal Real Estate Corporation, The Align Group
https://www.youtube.com/embed/cUOJfEJ-ZTE
www.thejohntsaigroup.com/
#1500 - 701 West Georgia Street
Vancouver, British Columbia V7Y 1G5

Anna Rossetti
Personal Real Estate Corporation, The Align Group
rossettihomes.com/
#1500 - 701 West Georgia Street
Vancouver, British Columbia V7Y 1G5

