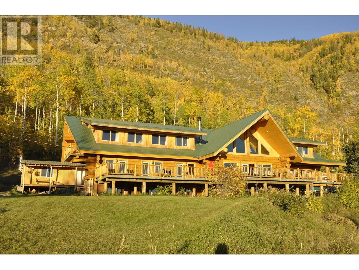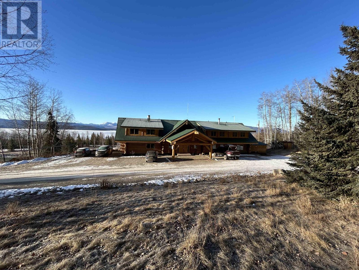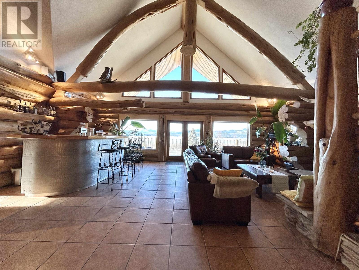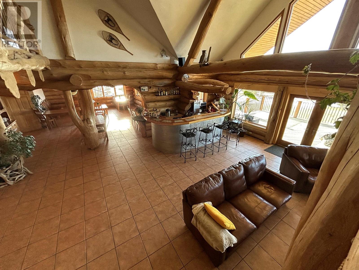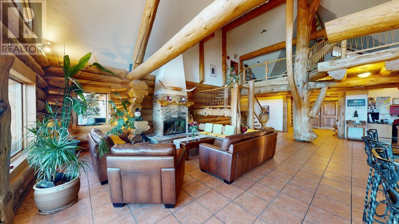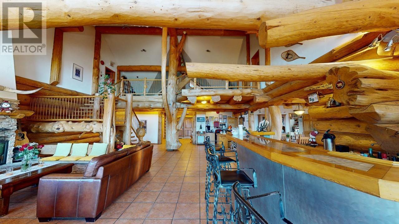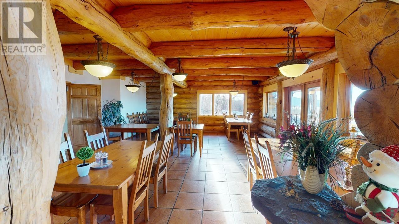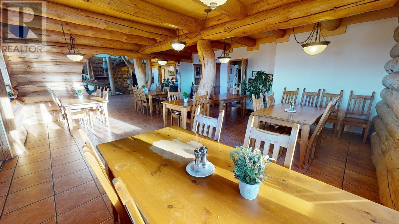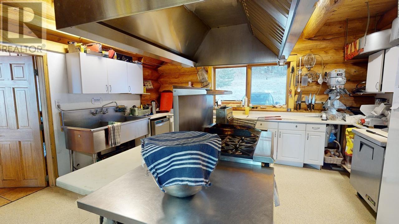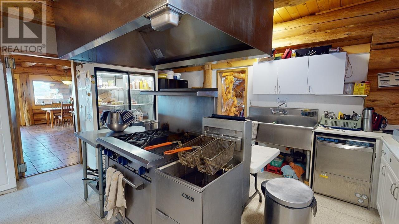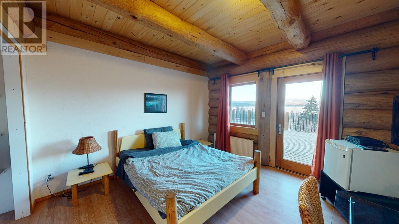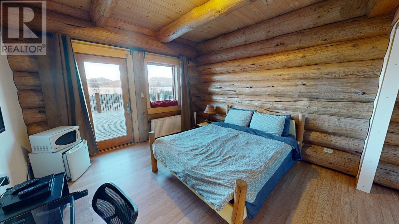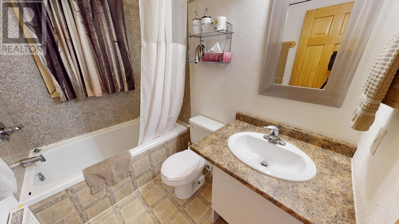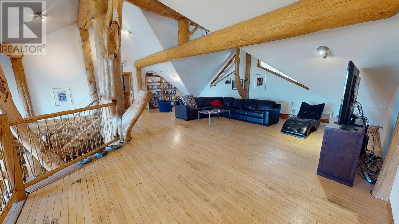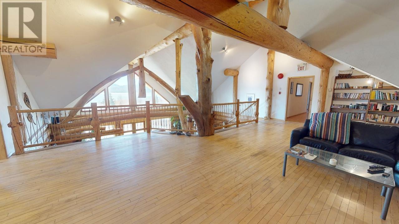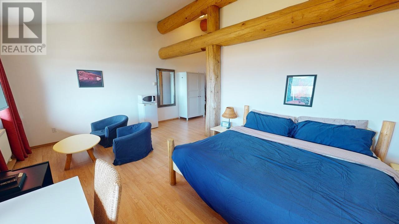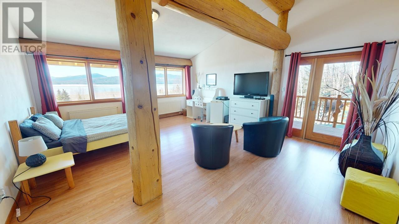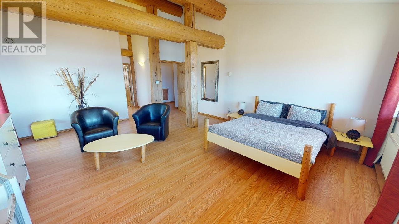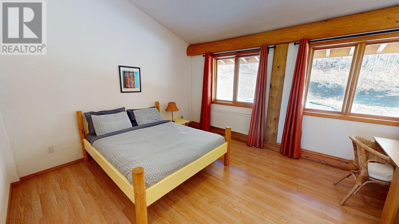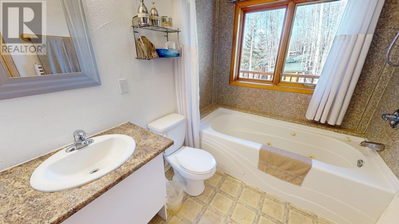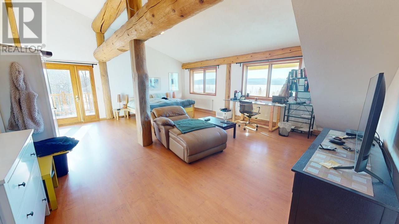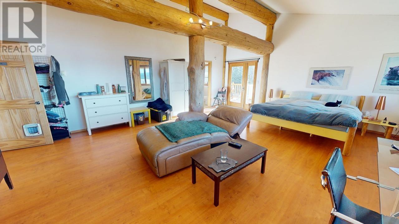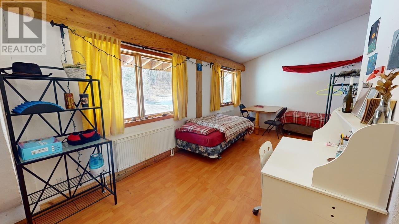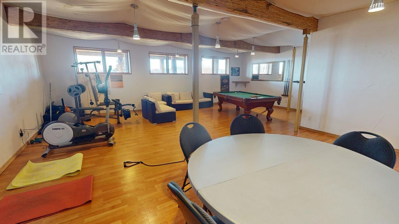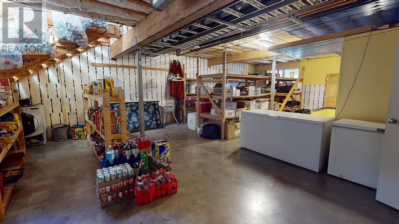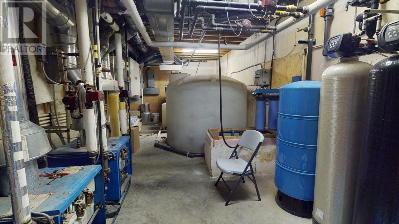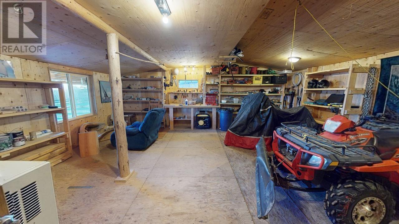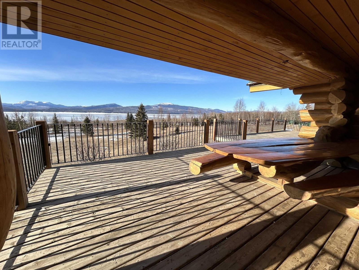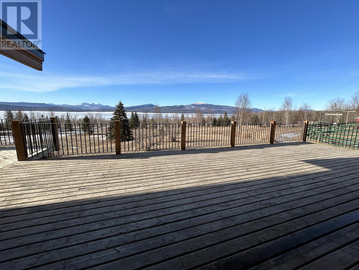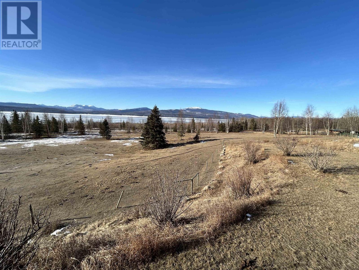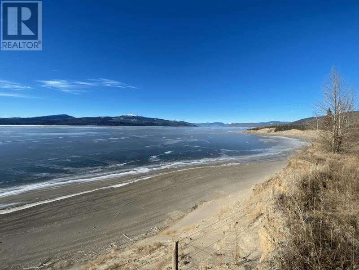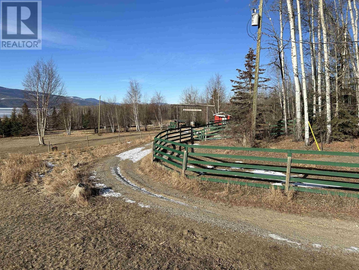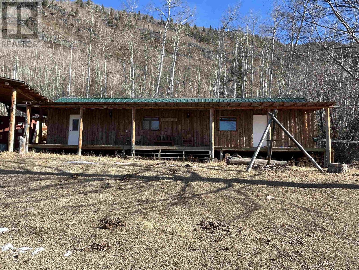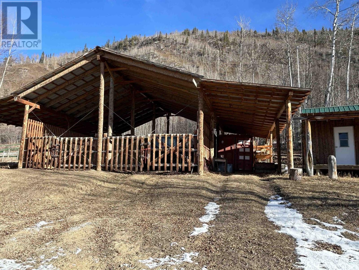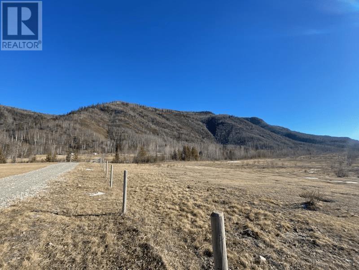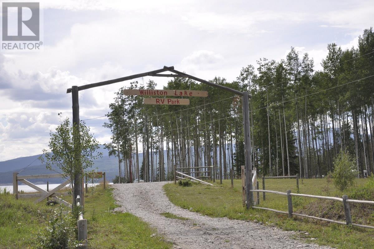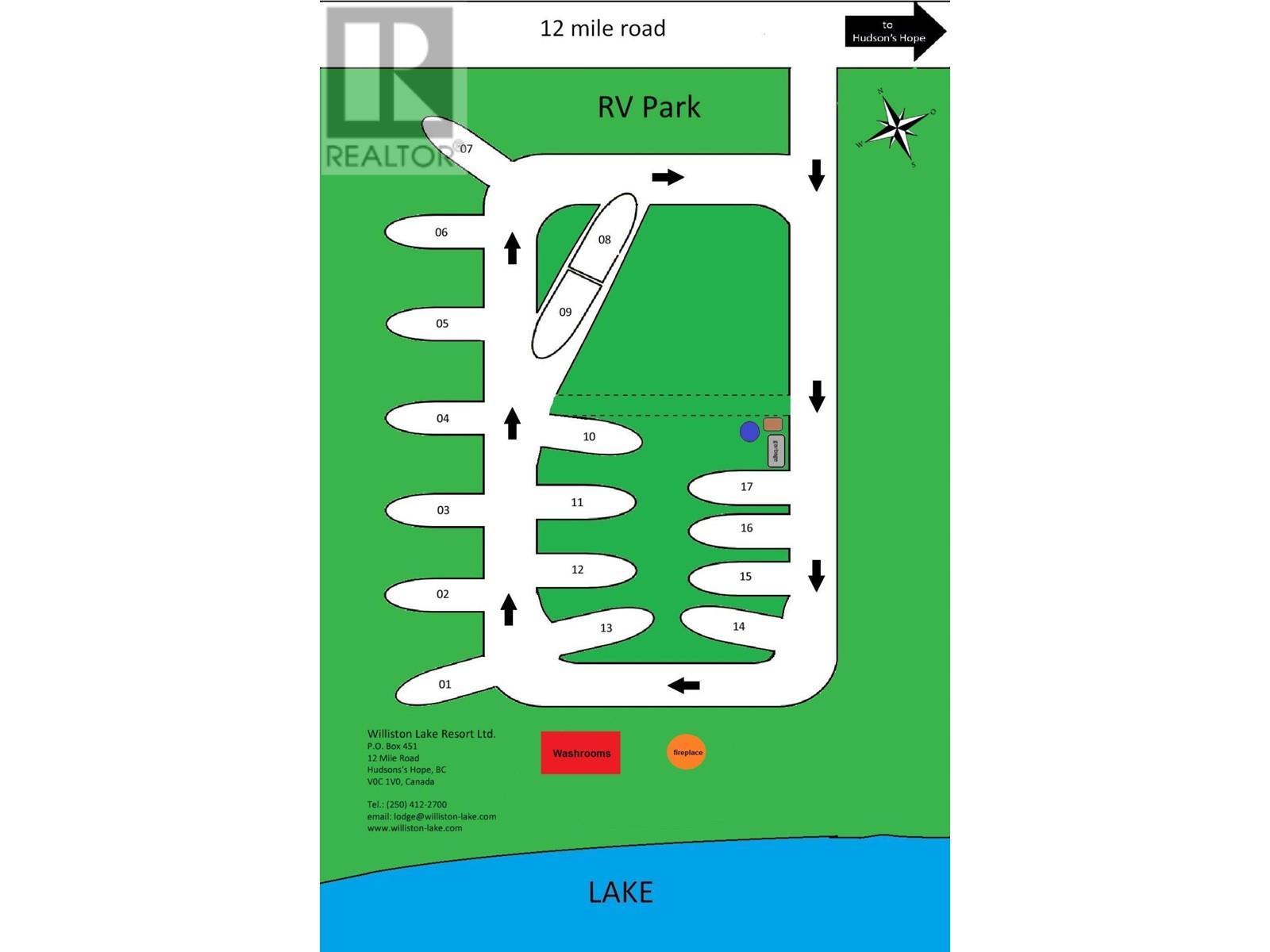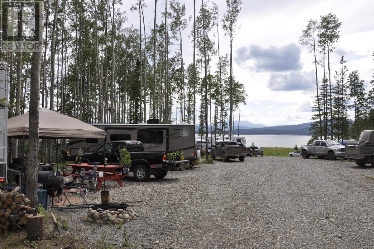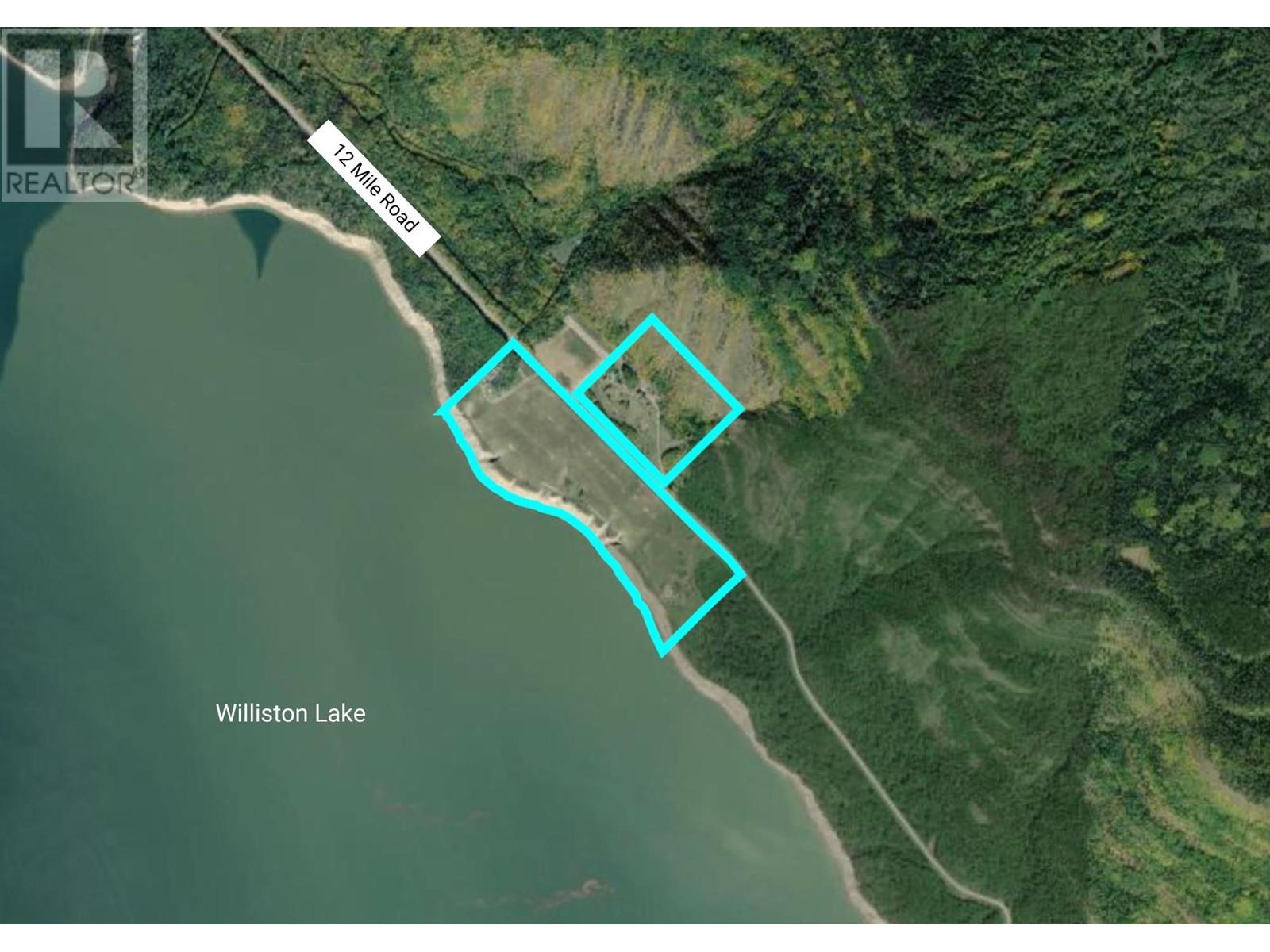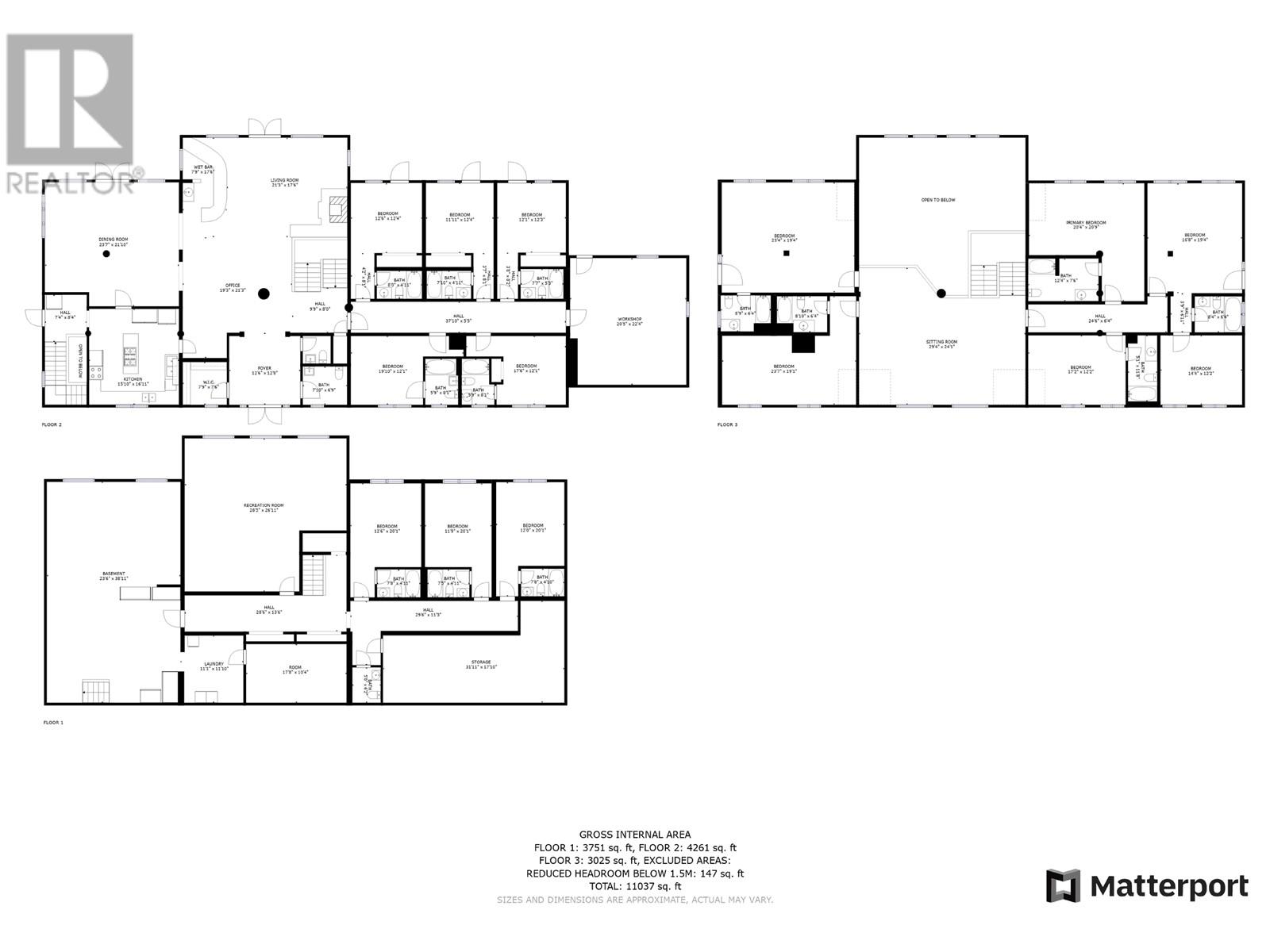4696 Twelve Mile Road Fort St. John, British Columbia V0C 1V0
$2,000,000
* PREC - Personal Real Estate Corporation. Unapparelled rare opportunity amidst the untouched nature of Willison Lake. The property is currently being used as a resort and sprawls across 103 acres of pristine lakeview/waterfront property. 11,000 sq ft Log building, a masterpiece crafted by Pioneer Log Homes. The home boasts a variety of 14 bedrooms all with their own ensuite, a commercial kitchen, floor-to-ceiling rock fireplace, wet bar, spacious sitting room, meeting room and rec area. Property offers an array of amenities including a 17-stall RV Park w/full services, animal shelters, pasture, corrals, hay shed and storage building. Embrace the opportunity of this unique property! Also on Commercial see MLS# C8057770. (id:59116)
Property Details
| MLS® Number | R2856838 |
| Property Type | Single Family |
| View Type | Lake View, Mountain View, View (panoramic) |
| Water Front Type | Waterfront |
Building
| Bathroom Total | 12 |
| Bedrooms Total | 14 |
| Basement Development | Finished |
| Basement Type | Full (finished) |
| Constructed Date | 2004 |
| Construction Style Attachment | Detached |
| Exterior Finish | Log |
| Fireplace Present | Yes |
| Fireplace Total | 1 |
| Foundation Type | Concrete Perimeter |
| Heating Fuel | Propane |
| Roof Material | Metal |
| Roof Style | Conventional |
| Stories Total | 2 |
| Size Interior | 11,037 Ft2 |
| Type | House |
| Utility Water | Drilled Well |
Parking
| Open |
Land
| Acreage | Yes |
| Size Irregular | 103.78 |
| Size Total | 103.78 Ac |
| Size Total Text | 103.78 Ac |
Rooms
| Level | Type | Length | Width | Dimensions |
|---|---|---|---|---|
| Above | Family Room | 29 ft ,4 in | 24 ft ,1 in | 29 ft ,4 in x 24 ft ,1 in |
| Above | Additional Bedroom | 20 ft ,4 in | 20 ft ,9 in | 20 ft ,4 in x 20 ft ,9 in |
| Above | Eating Area | 17 ft ,2 in | 12 ft ,2 in | 17 ft ,2 in x 12 ft ,2 in |
| Above | Full Bathroom | 14 ft ,4 in | 12 ft ,2 in | 14 ft ,4 in x 12 ft ,2 in |
| Above | Full Ensuite Bathroom | 23 ft ,4 in | 19 ft ,4 in | 23 ft ,4 in x 19 ft ,4 in |
| Above | Foyer | 23 ft ,7 in | 19 ft ,1 in | 23 ft ,7 in x 19 ft ,1 in |
| Basement | Recreational, Games Room | 28 ft ,5 in | 26 ft ,1 in | 28 ft ,5 in x 26 ft ,1 in |
| Basement | Flex Space | 23 ft ,6 in | 38 ft ,1 in | 23 ft ,6 in x 38 ft ,1 in |
| Basement | Laundry Room | 11 ft ,1 in | 11 ft ,1 in | 11 ft ,1 in x 11 ft ,1 in |
| Main Level | Foyer | 12 ft ,6 in | 12 ft ,8 in | 12 ft ,6 in x 12 ft ,8 in |
| Main Level | Living Room | 21 ft ,3 in | 17 ft ,6 in | 21 ft ,3 in x 17 ft ,6 in |
| Main Level | Kitchen | 15 ft ,1 in | 16 ft ,1 in | 15 ft ,1 in x 16 ft ,1 in |
| Main Level | Dining Room | 23 ft ,7 in | 21 ft ,1 in | 23 ft ,7 in x 21 ft ,1 in |
| Main Level | Office | 19 ft ,3 in | 21 ft ,3 in | 19 ft ,3 in x 21 ft ,3 in |
| Main Level | Bedroom 2 | 12 ft ,6 in | 12 ft ,4 in | 12 ft ,6 in x 12 ft ,4 in |
| Main Level | Bedroom 3 | 11 ft ,1 in | 12 ft ,4 in | 11 ft ,1 in x 12 ft ,4 in |
| Main Level | Bedroom 4 | 12 ft ,1 in | 12 ft ,3 in | 12 ft ,1 in x 12 ft ,3 in |
| Main Level | Bedroom 5 | 19 ft ,1 in | 12 ft ,1 in | 19 ft ,1 in x 12 ft ,1 in |
| Main Level | Bedroom 6 | 17 ft ,6 in | 12 ft ,1 in | 17 ft ,6 in x 12 ft ,1 in |
https://www.realtor.ca/real-estate/26594596/4696-twelve-mile-road-fort-st-john
Contact Us
Contact us for more information

Chad Bordeleau
Personal Real Estate Corporation
(250) 785-2551
www.793chad.com/
https://www.facebook.com/ChadBordeleau
https://www.linkedin.com/in/chadbordeleau?trk=nav_responsive_tab_profile_pic
https://twitter.com/793chad
(250) 787-2100
(877) 575-2121
(250) 785-2551
www.century21.ca/energyrealty

