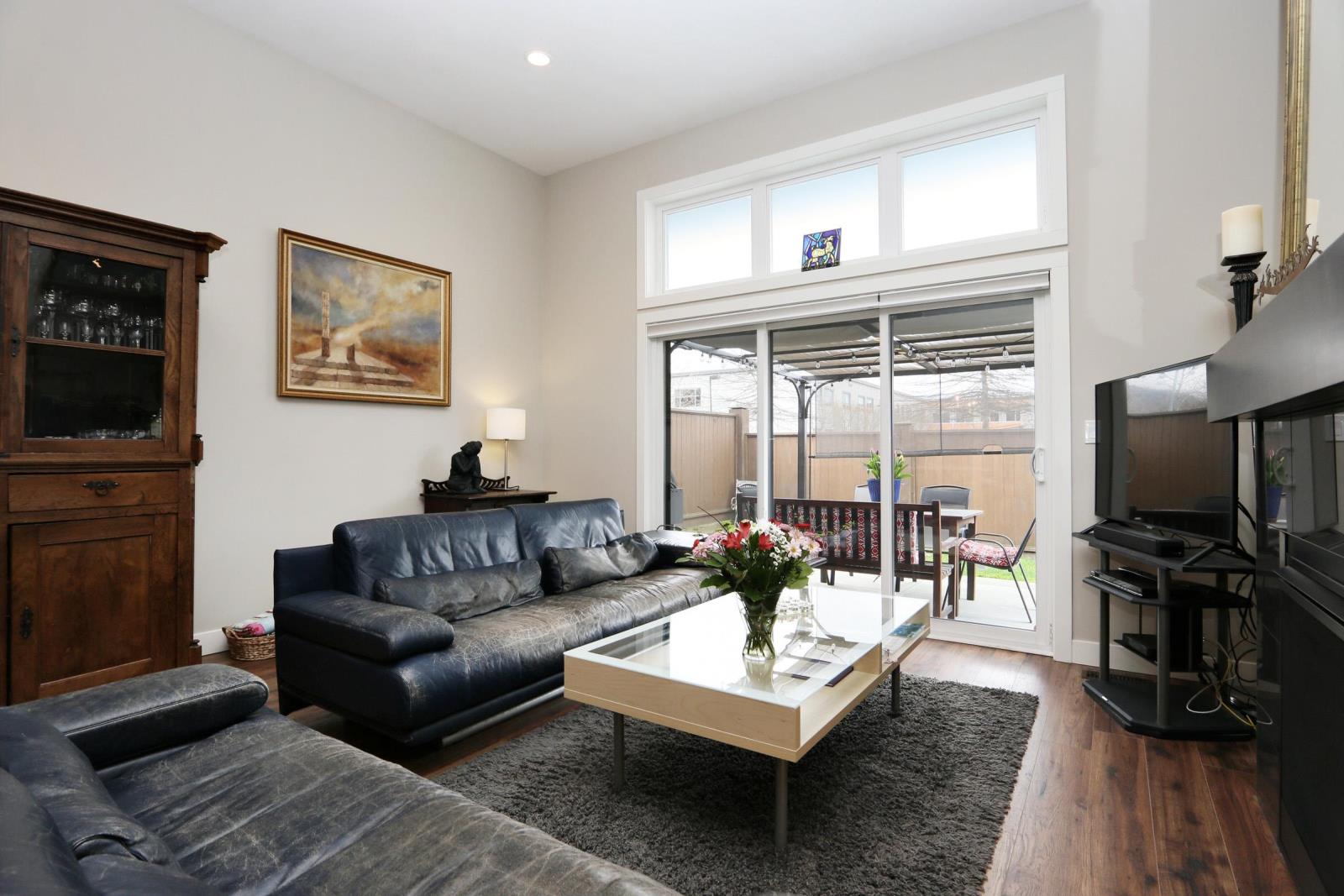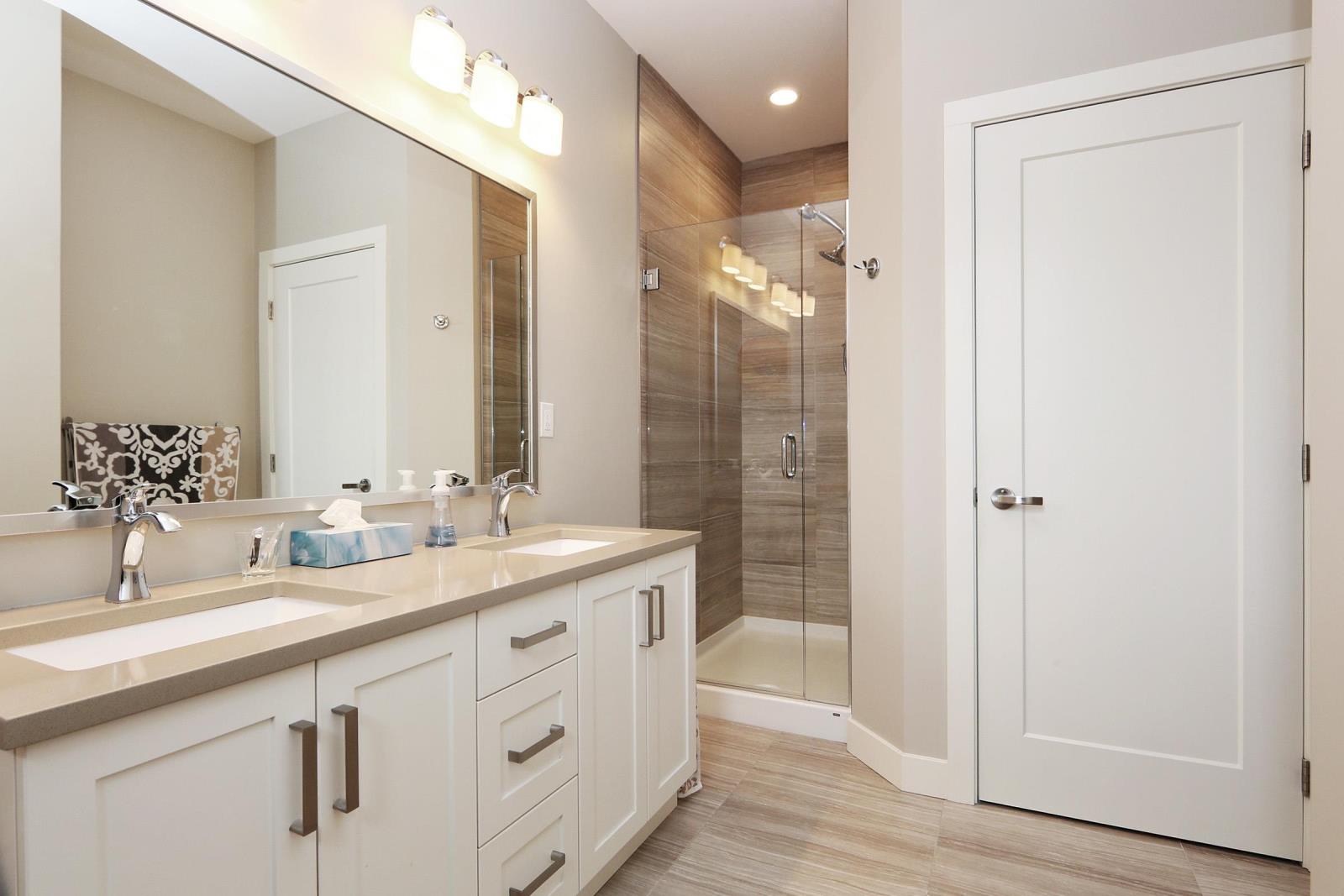47 46110 Thomas Road, Vedder Crossing Chilliwack, British Columbia V2R 2R4
$946,900
This freehold spacious rancher w/ bsmt is located in the 55+ gated community of Thomas Crossing in Sardis. Enjoy this west facing backyard w/incredible mountain views, afternoon sun & sunsets. The main floor features a stunning kitchen w/ quartz counters, & large walk-in pantry, spacious master w/ensuite & WIC, as well as an office/den. Finished bsmt w/ guest bdrm, full bath, large recreation space, hobby room, & unfinished storage area. Beautiful natural gas fireplace for cozy winter nights & Central A/C to keep you cool in the summer. With everything close by such as restaurants, shopping, banking, Garrison Crossing & the Vedder River trails you will love living here. 2 small pets allowed (dogs max 12" to shoulder), strata fee $171.32/mo. (see new prov laws - family members <55 welcome!) * PREC - Personal Real Estate Corporation (id:59116)
Property Details
| MLS® Number | R2933898 |
| Property Type | Single Family |
| Structure | Workshop |
| ViewType | Mountain View |
Building
| BathroomTotal | 3 |
| BedroomsTotal | 2 |
| Amenities | Laundry - In Suite |
| Appliances | Washer, Dryer, Refrigerator, Stove, Dishwasher |
| BasementDevelopment | Finished |
| BasementType | Unknown (finished) |
| ConstructedDate | 2018 |
| ConstructionStyleAttachment | Detached |
| CoolingType | Central Air Conditioning |
| FireplacePresent | Yes |
| FireplaceTotal | 1 |
| Fixture | Drapes/window Coverings |
| HeatingFuel | Natural Gas |
| HeatingType | Forced Air |
| StoriesTotal | 2 |
| SizeInterior | 2287 Sqft |
| Type | House |
Parking
| Garage | 2 |
| Open |
Land
| Acreage | Yes |
| SizeIrregular | 3898 |
| SizeTotal | 3898.0000 |
| SizeTotalText | 3898.0000 |
Rooms
| Level | Type | Length | Width | Dimensions |
|---|---|---|---|---|
| Basement | Flex Space | 14 ft ,5 in | 13 ft ,7 in | 14 ft ,5 in x 13 ft ,7 in |
| Basement | Family Room | 21 ft ,1 in | 13 ft ,8 in | 21 ft ,1 in x 13 ft ,8 in |
| Basement | Bedroom 2 | 12 ft ,4 in | 11 ft ,5 in | 12 ft ,4 in x 11 ft ,5 in |
| Basement | Utility Room | 7 ft ,1 in | 5 ft ,2 in | 7 ft ,1 in x 5 ft ,2 in |
| Basement | Workshop | 14 ft ,9 in | 10 ft ,9 in | 14 ft ,9 in x 10 ft ,9 in |
| Basement | Storage | 8 ft ,8 in | 8 ft ,2 in | 8 ft ,8 in x 8 ft ,2 in |
| Main Level | Foyer | 5 ft ,7 in | 5 ft ,4 in | 5 ft ,7 in x 5 ft ,4 in |
| Main Level | Office | 9 ft ,5 in | 9 ft ,5 in | 9 ft ,5 in x 9 ft ,5 in |
| Main Level | Dining Room | 8 ft ,5 in | 6 ft ,2 in | 8 ft ,5 in x 6 ft ,2 in |
| Main Level | Kitchen | 13 ft ,1 in | 11 ft ,6 in | 13 ft ,1 in x 11 ft ,6 in |
| Main Level | Pantry | 6 ft ,9 in | 6 ft ,9 in | 6 ft ,9 in x 6 ft ,9 in |
| Main Level | Living Room | 15 ft ,6 in | 15 ft ,6 in | 15 ft ,6 in x 15 ft ,6 in |
| Main Level | Primary Bedroom | 12 ft ,8 in | 11 ft ,6 in | 12 ft ,8 in x 11 ft ,6 in |
| Main Level | Other | 11 ft ,1 in | 5 ft ,7 in | 11 ft ,1 in x 5 ft ,7 in |
https://www.realtor.ca/real-estate/27519679/47-46110-thomas-road-vedder-crossing-chilliwack
Interested?
Contact us for more information
Crystal De Jager
Personal Real Estate Corporation
1 - 7300 Vedder Rd
Chilliwack, British Columbia V2R 4G6





















































