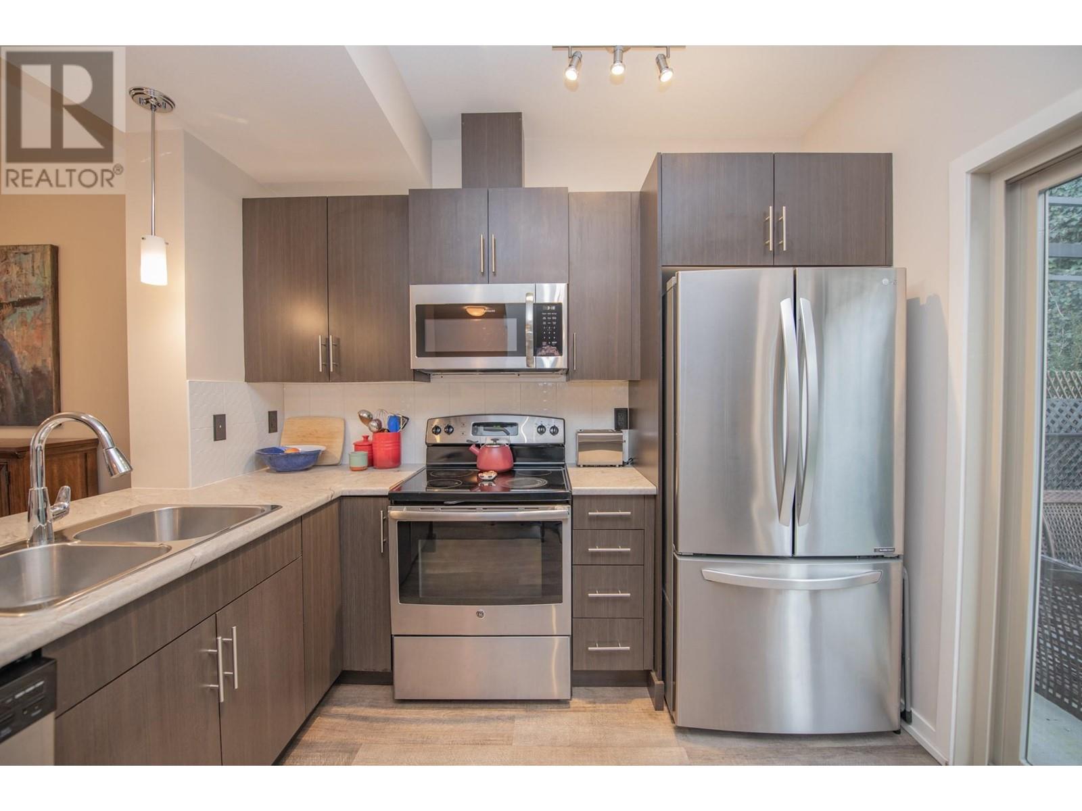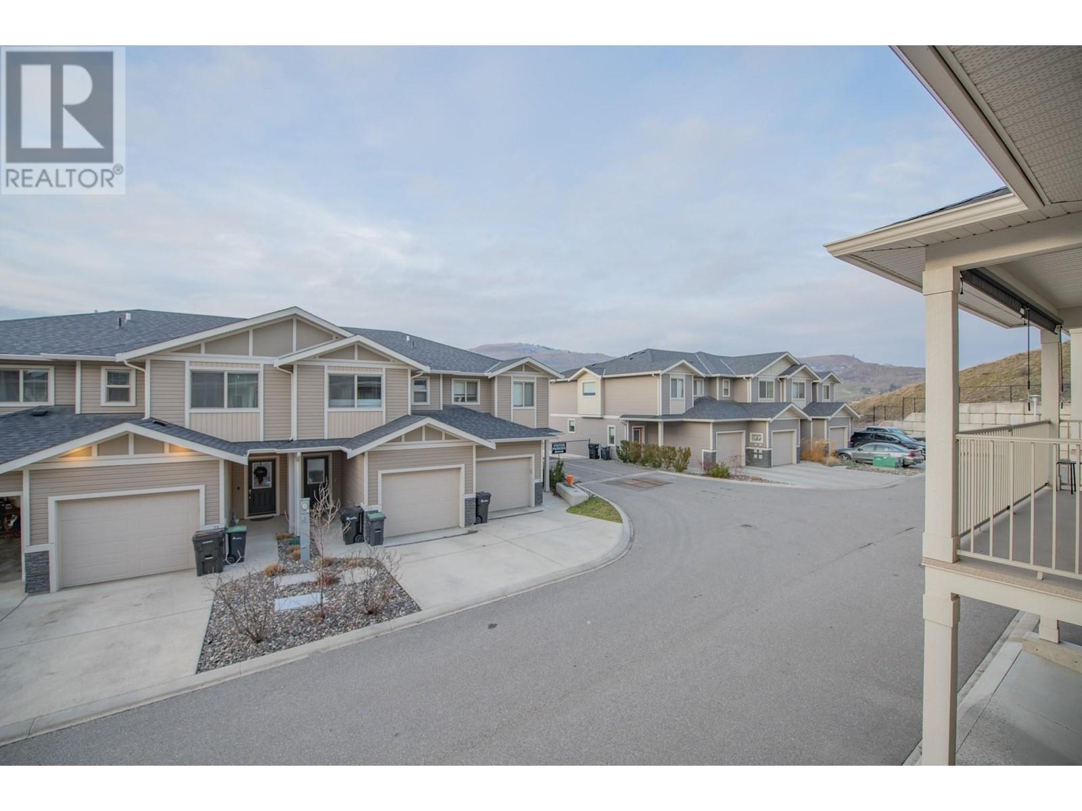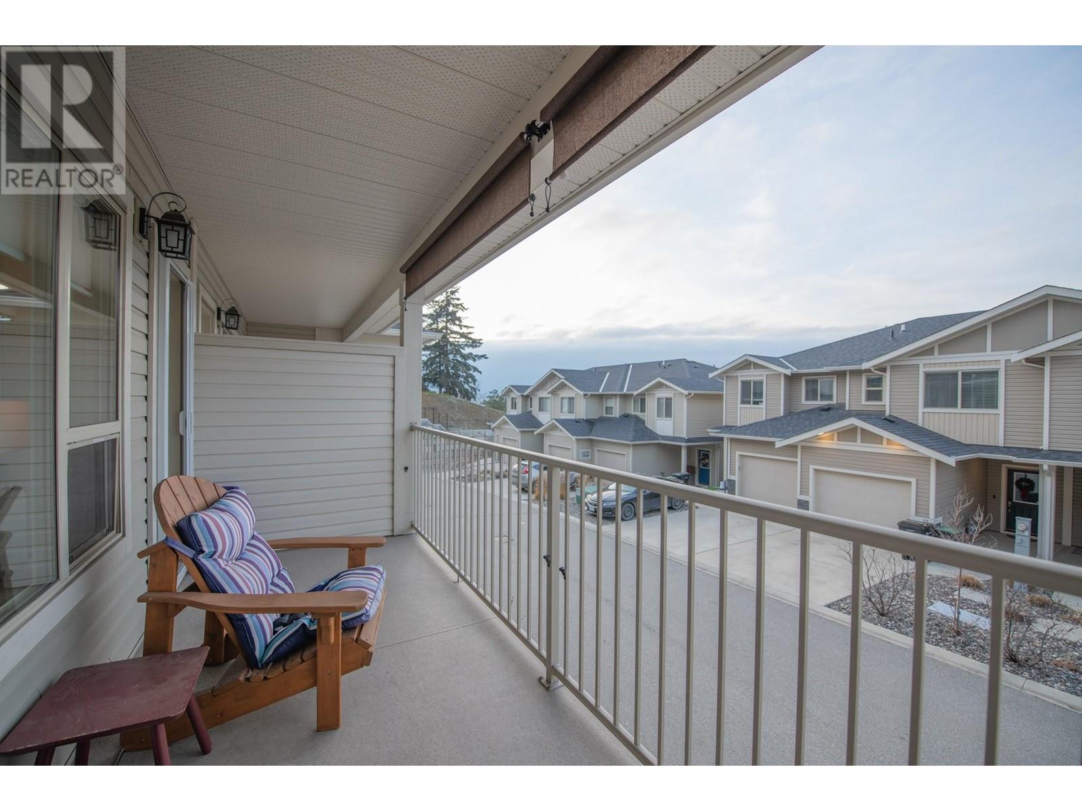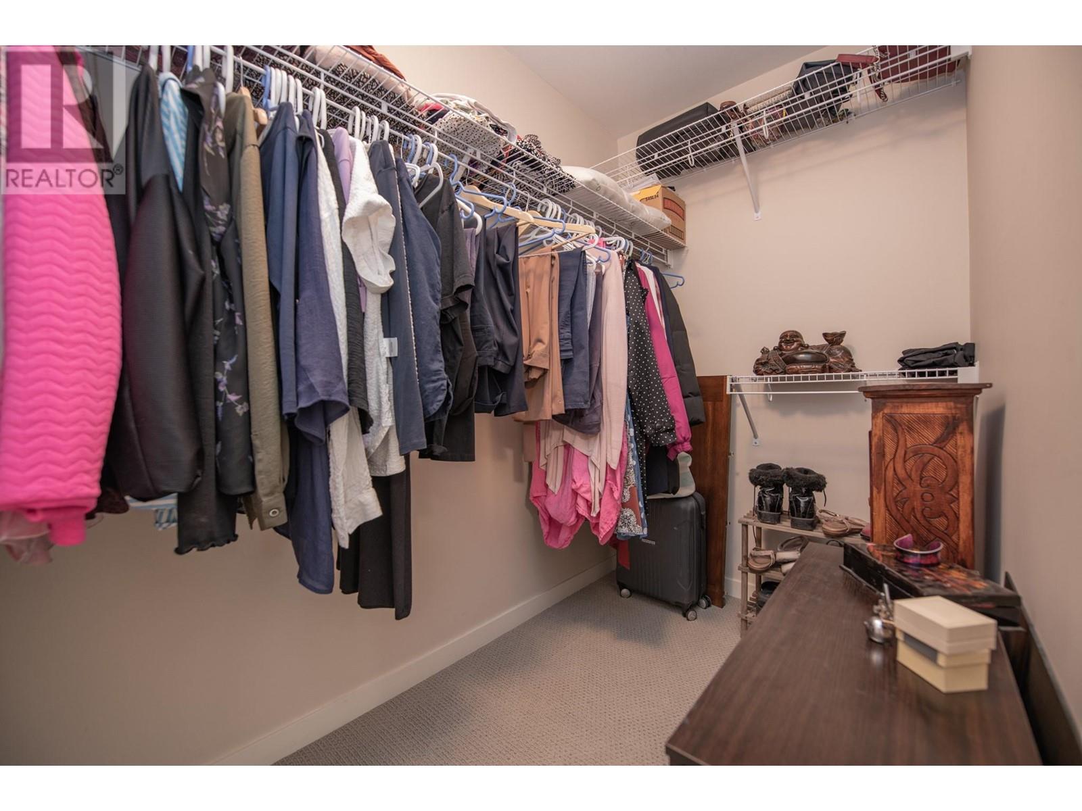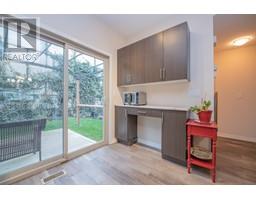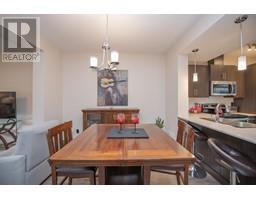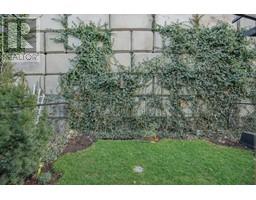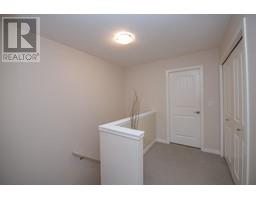4700 Okanagan Avenue Unit# 14 Vernon, British Columbia V1T 9Y7
$565,000Maintenance, Reserve Fund Contributions, Insurance, Ground Maintenance, Other, See Remarks
$175.52 Monthly
Maintenance, Reserve Fund Contributions, Insurance, Ground Maintenance, Other, See Remarks
$175.52 MonthlyWell cared for 2 Bed 2.5 Bath town home at The Terraces at Okanagan Ridge. This complex is the perfect location for your new home. Close to downtown as well as quick access to the highway or beaches. The 33' garage allows for lots of storage or parking for 2 small cars. The main floor features an open concept kitchen, dining, and living rooms with a walk-out patio and covered deck. The top floor features full washer and dryer as well as 2 master suites both with 4 piece ensuites and walk-in closets, ideal for roommates or for comfortable guest accommodations. Custom blinds throughout, screen doors on front door and patio door, gas hook up for bbq, vinyl plank flooring on the main floor, carpeting on stairs and upstairs and neutral paint throughout. Low strata fees of $175.52, guest parking spots and street parking available, 2 pets allowed. (id:59116)
Property Details
| MLS® Number | 10331920 |
| Property Type | Single Family |
| Neigbourhood | Mission Hill |
| Community Name | The Terraces |
| AmenitiesNearBy | Golf Nearby, Public Transit, Airport, Park, Recreation, Schools, Shopping, Ski Area |
| CommunityFeatures | Rural Setting |
| Features | One Balcony |
| ParkingSpaceTotal | 2 |
| ViewType | Mountain View |
Building
| BathroomTotal | 3 |
| BedroomsTotal | 2 |
| Appliances | Refrigerator, Dishwasher, Dryer, Range - Electric, Microwave, Washer |
| ConstructedDate | 2017 |
| ConstructionStyleAttachment | Attached |
| CoolingType | Central Air Conditioning |
| ExteriorFinish | Vinyl Siding |
| FlooringType | Carpeted, Vinyl |
| HalfBathTotal | 1 |
| HeatingType | Forced Air, See Remarks |
| RoofMaterial | Asphalt Shingle |
| RoofStyle | Unknown |
| StoriesTotal | 3 |
| SizeInterior | 1179 Sqft |
| Type | Row / Townhouse |
| UtilityWater | Municipal Water |
Parking
| See Remarks | |
| Attached Garage | 2 |
Land
| Acreage | No |
| FenceType | Fence |
| LandAmenities | Golf Nearby, Public Transit, Airport, Park, Recreation, Schools, Shopping, Ski Area |
| LandscapeFeatures | Landscaped |
| Sewer | Municipal Sewage System |
| SizeTotalText | Under 1 Acre |
| ZoningType | Unknown |
Rooms
| Level | Type | Length | Width | Dimensions |
|---|---|---|---|---|
| Second Level | Primary Bedroom | 11'7'' x 10'9'' | ||
| Second Level | Primary Bedroom | 11'2'' x 12'4'' | ||
| Second Level | 4pc Ensuite Bath | 4'11'' x 10'9'' | ||
| Second Level | 4pc Ensuite Bath | 5'1'' x 7'11'' | ||
| Main Level | Dining Room | 13'5'' x 10'2'' | ||
| Main Level | Kitchen | 11'0'' x 10'9'' | ||
| Main Level | Living Room | 17'2'' x 12'9'' | ||
| Main Level | 2pc Bathroom | 5'4'' x 5'9'' |
https://www.realtor.ca/real-estate/27807338/4700-okanagan-avenue-unit-14-vernon-mission-hill
Interested?
Contact us for more information
Aj Eathorne
Personal Real Estate Corporation
3405 27 St
Vernon, British Columbia V1T 4W8













