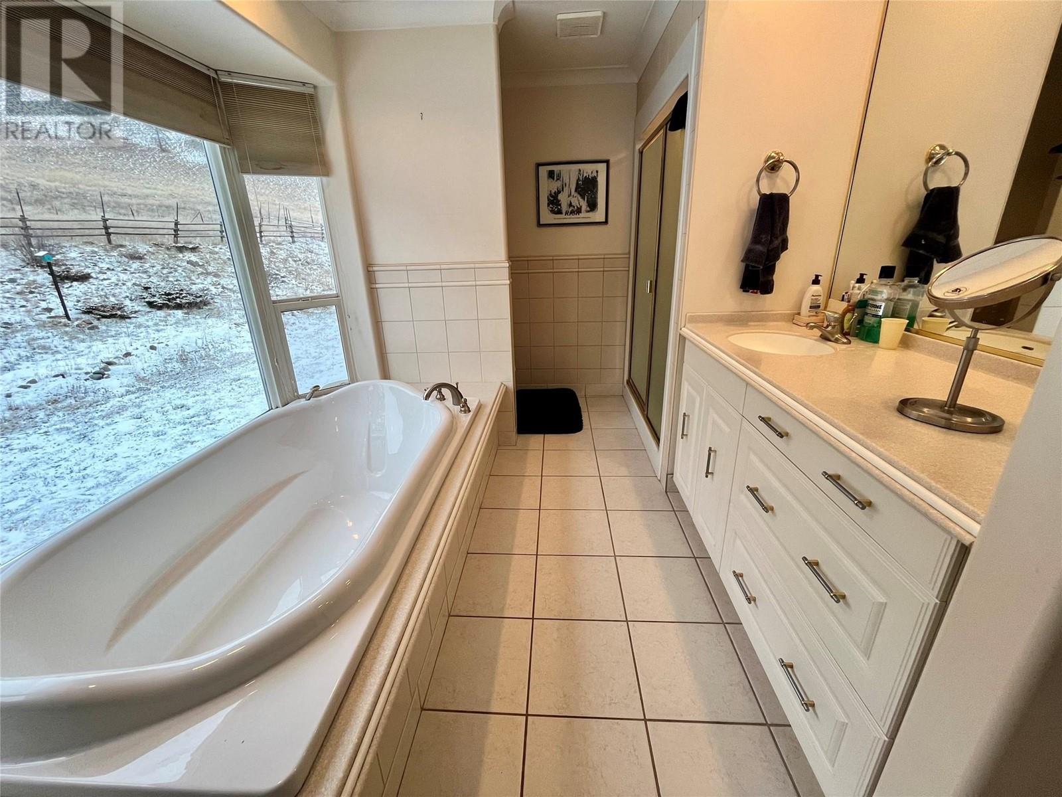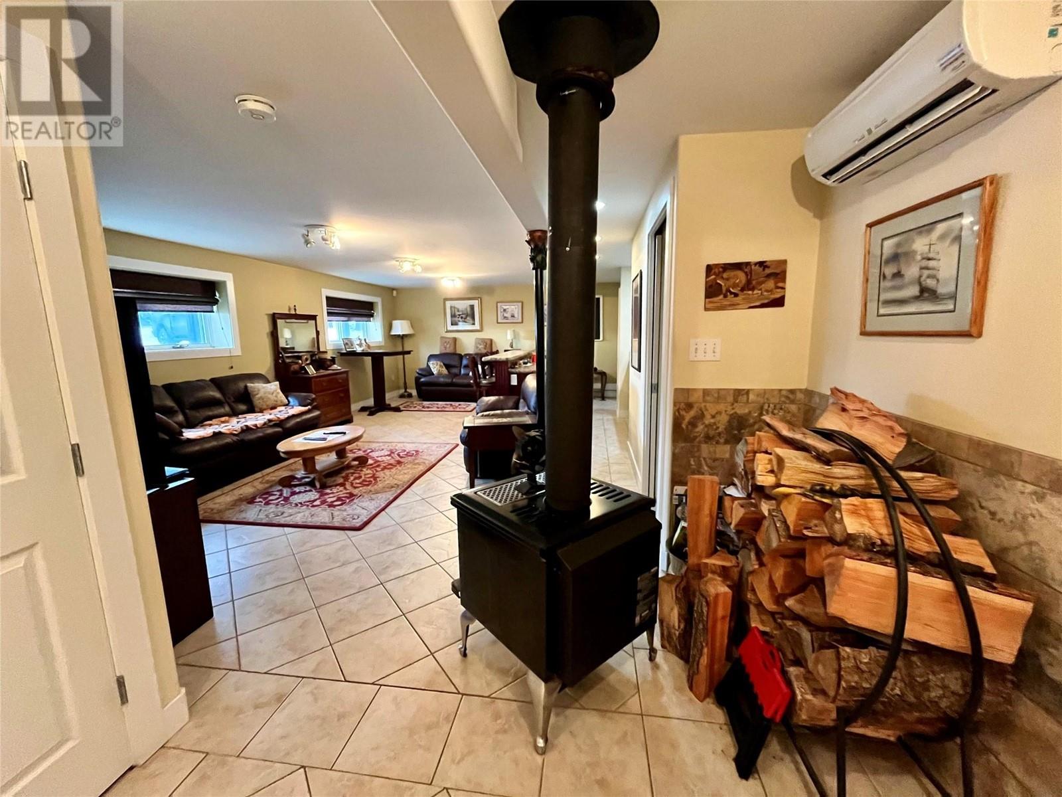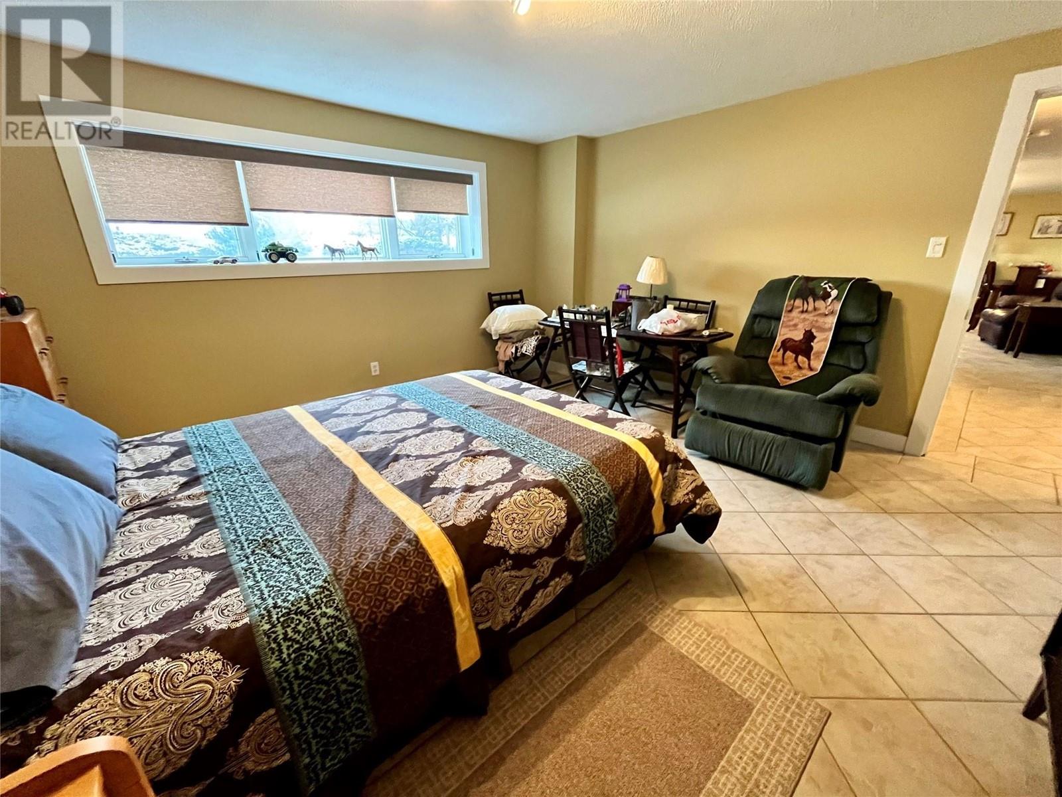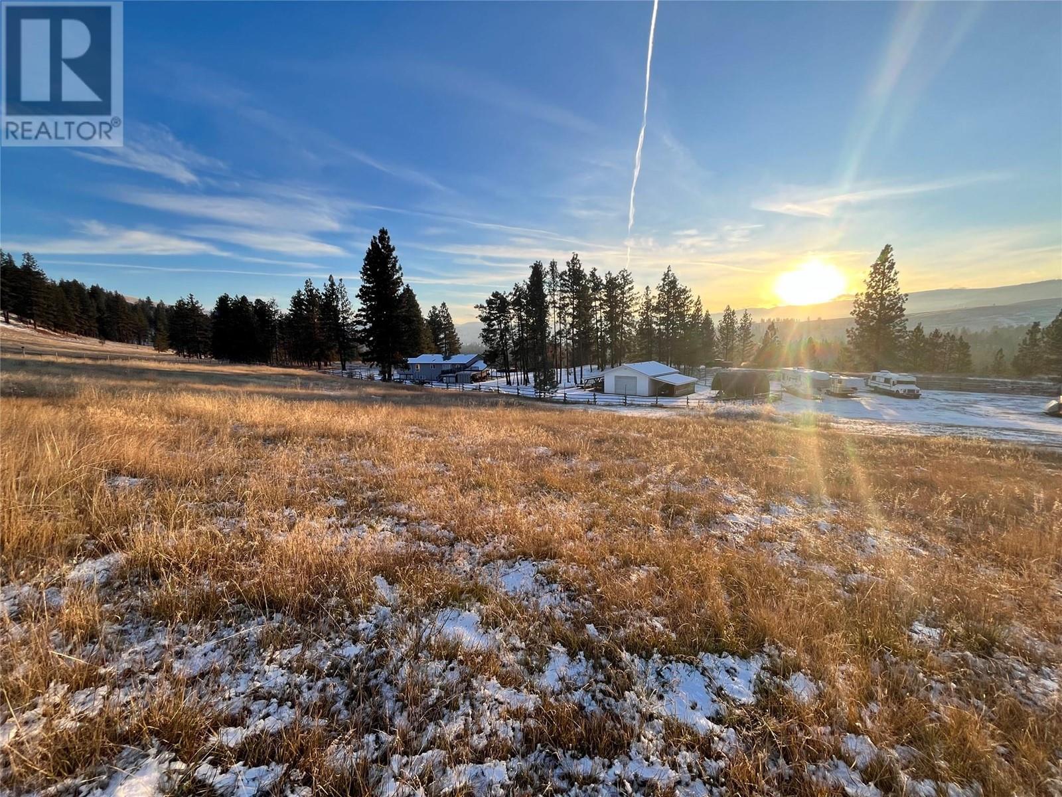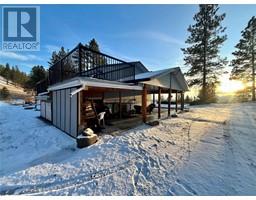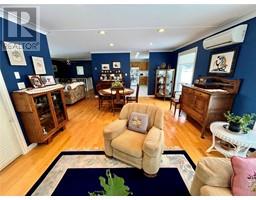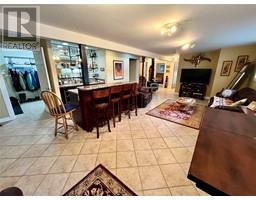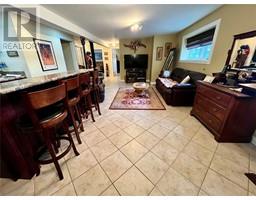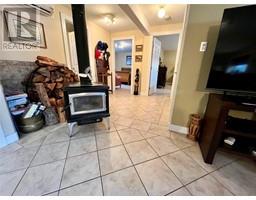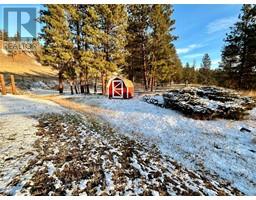471 Princeton-Summerland Road Princeton, British Columbia V0X 1W0
$924,000
Charming 10-Acre property with stunning valley and lake views. Nestled just minutes from town, this exquisite property offers the perfect blend of tranquility and convenience. The centerpiece of the property is the spacious 2700 sqft home featuring 5 bedrooms and 3 bathrooms. Its thoughtfully designed layout includes an inviting living area, a well appointed kitchen, a sunroom leading to a covered deck, and ample room for family and friends. Enjoy the large basement complete with 2 bedrooms, laundry and bar area. Approximately 2 acres are deer fenced providing a safe haven for gardening, pets, or children to explore. A 24x26 shop adds incredible value, perfect for projects, storage, or hobbies. This property is truly a gem. Don't miss your chance to own a slice of paradise. (id:59116)
Property Details
| MLS® Number | 10329306 |
| Property Type | Single Family |
| Neigbourhood | Princeton Rural |
| CommunityFeatures | Rural Setting |
| Features | Private Setting |
| ParkingSpaceTotal | 2 |
| ViewType | Mountain View, Valley View |
Building
| BathroomTotal | 3 |
| BedroomsTotal | 5 |
| Appliances | Refrigerator, Dishwasher, Dryer, Range - Electric, Microwave, Washer |
| ConstructedDate | 1980 |
| ConstructionStyleAttachment | Detached |
| CoolingType | Heat Pump |
| FireplacePresent | Yes |
| FireplaceType | Insert |
| HeatingFuel | Wood |
| HeatingType | Baseboard Heaters, Heat Pump, Stove, See Remarks |
| RoofMaterial | Asphalt Shingle |
| RoofStyle | Unknown |
| StoriesTotal | 2 |
| SizeInterior | 2693 Sqft |
| Type | House |
| UtilityWater | Well |
Parking
| Carport | |
| Detached Garage | 2 |
| RV |
Land
| Acreage | Yes |
| FenceType | Fence, Page Wire, Rail |
| SizeIrregular | 9.72 |
| SizeTotal | 9.72 Ac|5 - 10 Acres |
| SizeTotalText | 9.72 Ac|5 - 10 Acres |
| ZoningType | Unknown |
Rooms
| Level | Type | Length | Width | Dimensions |
|---|---|---|---|---|
| Basement | Full Bathroom | Measurements not available | ||
| Basement | Laundry Room | 11'3'' x 7'5'' | ||
| Basement | Bedroom | 13'11'' x 12'3'' | ||
| Basement | Bedroom | 14'3'' x 14'3'' | ||
| Basement | Mud Room | 13'4'' x 7'1'' | ||
| Basement | Recreation Room | 25'4'' x 17'11'' | ||
| Main Level | Full Ensuite Bathroom | Measurements not available | ||
| Main Level | Full Bathroom | Measurements not available | ||
| Main Level | Bedroom | 8'9'' x 11'6'' | ||
| Main Level | Bedroom | 9'10'' x 11'9'' | ||
| Main Level | Primary Bedroom | 12'11'' x 12'7'' | ||
| Main Level | Living Room | 15'5'' x 15'3'' | ||
| Main Level | Dining Room | 9'10'' x 13'3'' | ||
| Main Level | Sunroom | 16'4'' x 13'3'' | ||
| Main Level | Kitchen | 12'10'' x 15' |
https://www.realtor.ca/real-estate/27698531/471-princeton-summerland-road-princeton-princeton-rural
Interested?
Contact us for more information
Tyler Willis
136 Vermilion Ave, Po Box 868
Princeton, British Columbia V0X 1W0




































