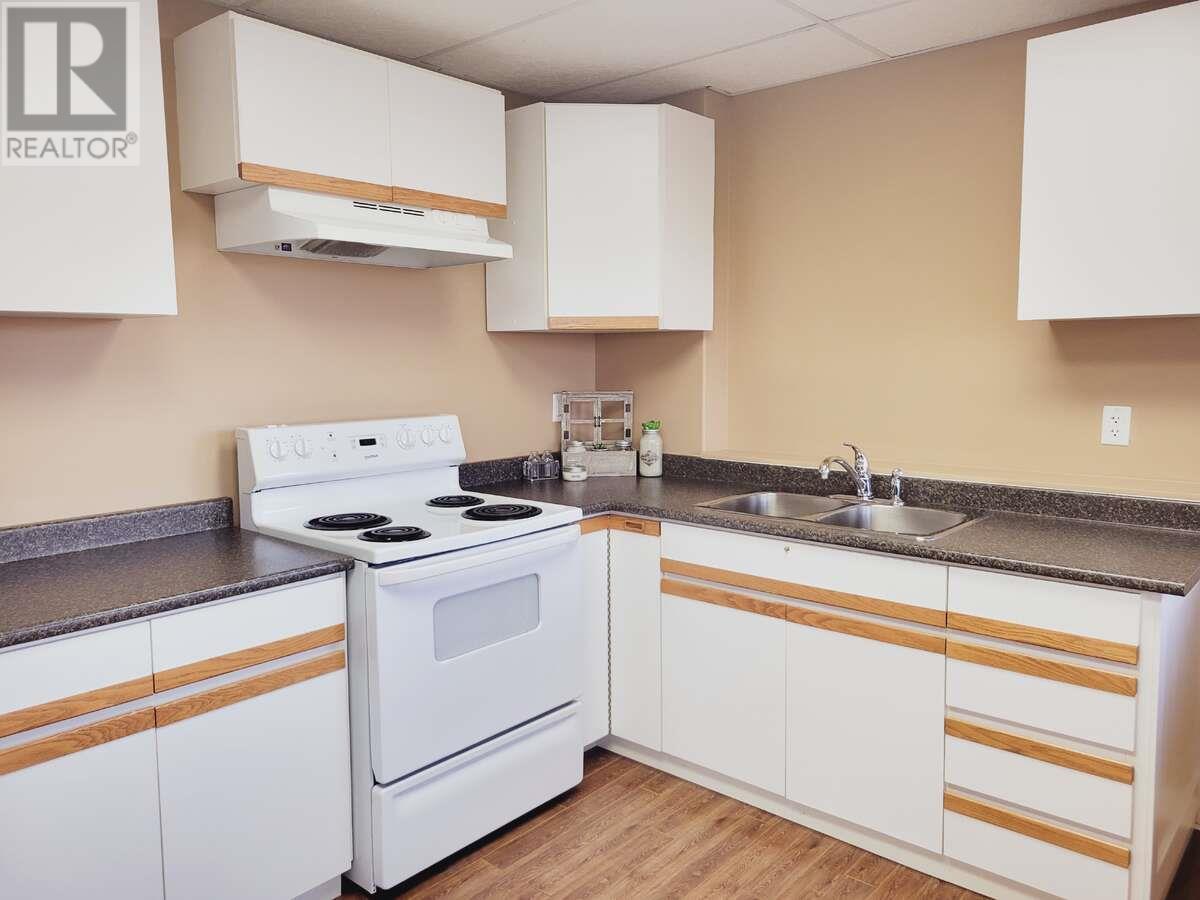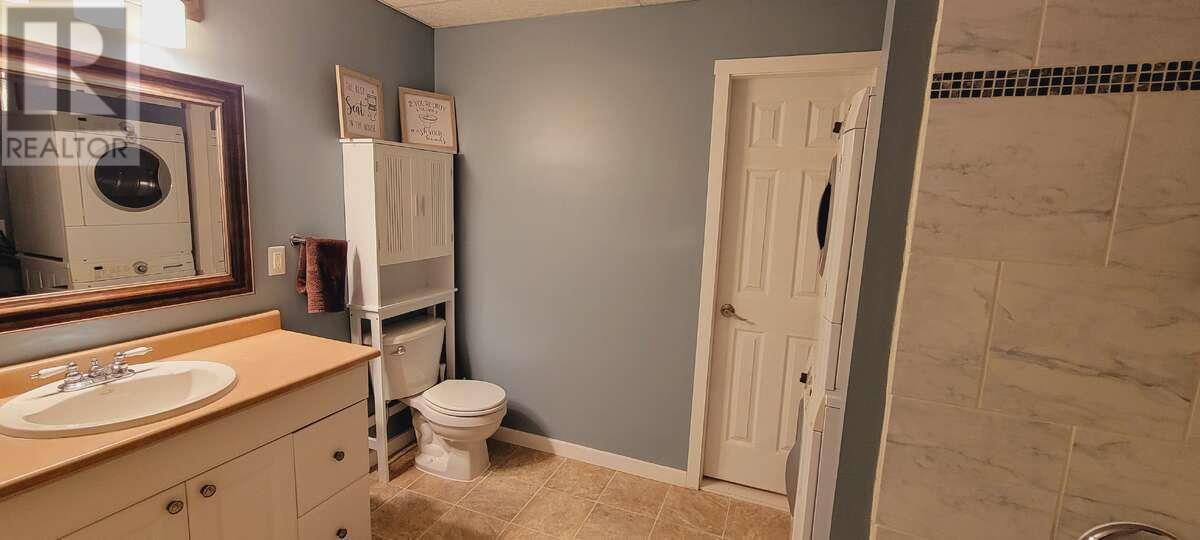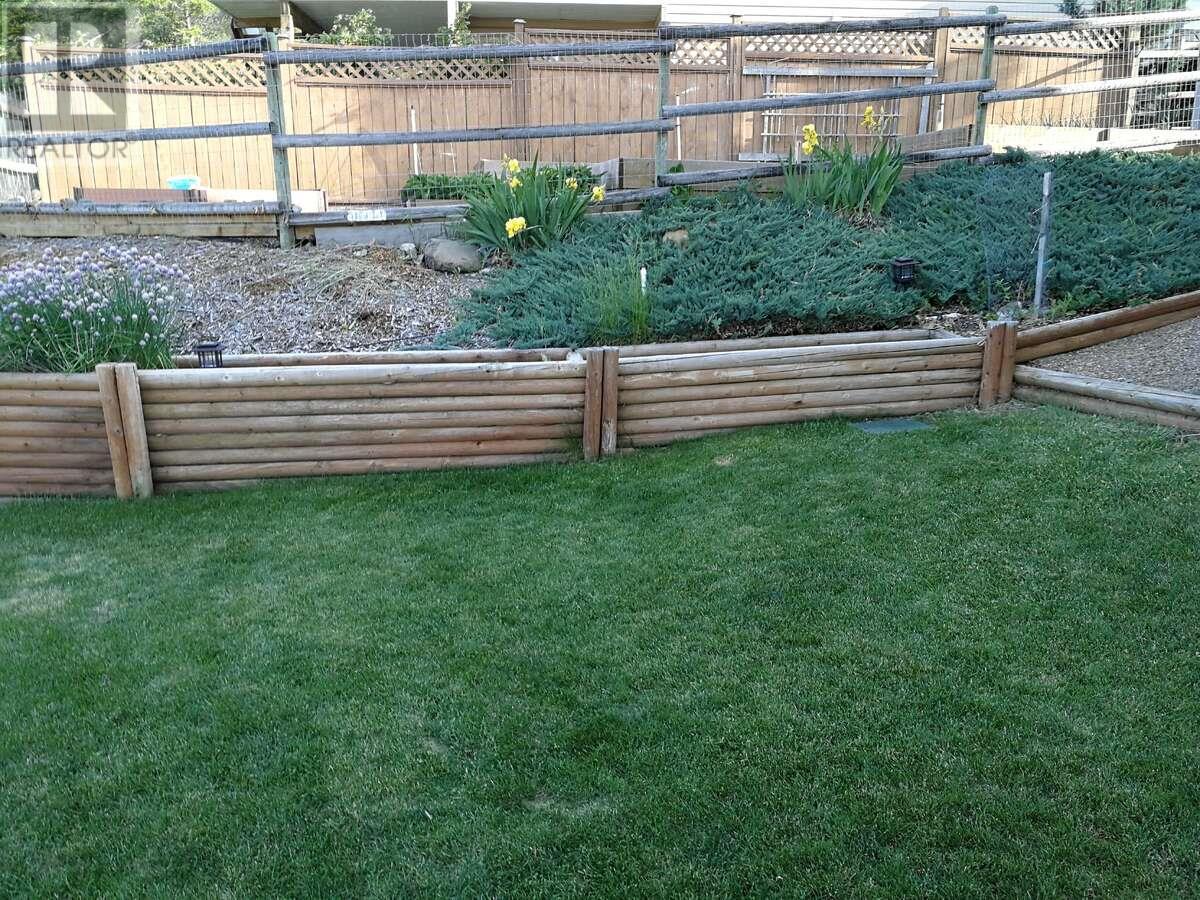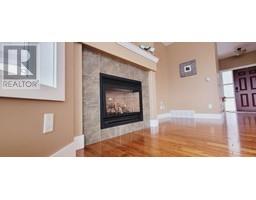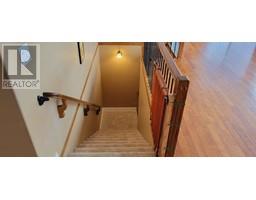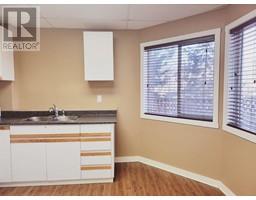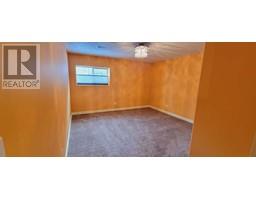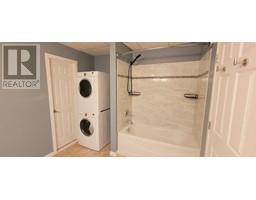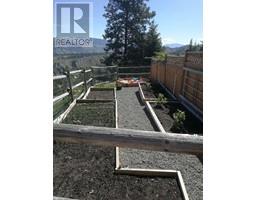4 Bedroom
3 Bathroom
3,195 ft2
Bungalow
Fireplace
Central Air Conditioning, Heat Pump
Forced Air, Heat Pump, See Remarks
Landscaped, Sloping, Wooded Area, Underground Sprinkler
$989,900
For more info, please click Brochure button. Picture this: waking up every day to breathtaking views in this stunning home on a spacious 0.58 acre lot in Barnhartvale. From the safe, peaceful cul-de-sac location to the open-concept layout with 9 ft. ceilings, this home was built for family life. Enjoy the gas fireplace, perfect for those quiet nights in, and the kitchen featuring a walk-in pantry. And when it’s time to unwind enjoy either the master suite with a double shower or indulge in the soaker tub for your daily dose of luxury. Step outside onto the 40 ft. deck and imagine hosting friends and family or relaxing with a glass of wine, all while taking in the million-dollar views. You won’t be gazing down into someone else’s backyard; instead, you’ll enjoy privacy and luxurious scenery. For families who need space, the fully finished walkout basement is a true asset. With two spacious bedrooms, a full bathroom, and laundry, it’s perfect for multi-generational living – whether it’s for grandparents, a teen seeking their own space, or long-term guests. The soundproof bonus room can easily serve as a home theatre or a bedroom. Brand-new high efficiency furnace/heat pump/air conditioner for year-round comfort. A fenced backyard for kids and pets to play, a spot for your RV/boat for your family’s adventures, and walking trails nearby ideal for outdoor enthusiasts. This home offers the perfect blend of comfort and tranquility. (id:59116)
Property Details
|
MLS® Number
|
10333640 |
|
Property Type
|
Single Family |
|
Neigbourhood
|
Barnhartvale |
|
Amenities Near By
|
Golf Nearby, Recreation, Schools, Shopping |
|
Community Features
|
Family Oriented, Rural Setting, Pets Allowed |
|
Features
|
Cul-de-sac, Private Setting, Treed, Sloping, Central Island, Balcony |
|
Parking Space Total
|
3 |
|
Road Type
|
Cul De Sac |
|
View Type
|
River View, Mountain View, Valley View, View (panoramic) |
Building
|
Bathroom Total
|
3 |
|
Bedrooms Total
|
4 |
|
Appliances
|
Range, Refrigerator, Dishwasher, Dryer, Freezer, Cooktop - Gas, Oven - Gas, Hot Water Instant, Microwave, Oven, Hood Fan, Washer/dryer Stack-up |
|
Architectural Style
|
Bungalow |
|
Basement Type
|
Full |
|
Constructed Date
|
2007 |
|
Construction Style Attachment
|
Detached |
|
Cooling Type
|
Central Air Conditioning, Heat Pump |
|
Exterior Finish
|
Stone |
|
Fire Protection
|
Smoke Detector Only |
|
Fireplace Fuel
|
Gas |
|
Fireplace Present
|
Yes |
|
Fireplace Type
|
Unknown |
|
Flooring Type
|
Carpeted, Hardwood, Laminate |
|
Heating Type
|
Forced Air, Heat Pump, See Remarks |
|
Roof Material
|
Asphalt Shingle |
|
Roof Style
|
Unknown |
|
Stories Total
|
1 |
|
Size Interior
|
3,195 Ft2 |
|
Type
|
House |
|
Utility Water
|
Municipal Water |
Parking
Land
|
Access Type
|
Easy Access |
|
Acreage
|
No |
|
Fence Type
|
Fence |
|
Land Amenities
|
Golf Nearby, Recreation, Schools, Shopping |
|
Landscape Features
|
Landscaped, Sloping, Wooded Area, Underground Sprinkler |
|
Sewer
|
Municipal Sewage System |
|
Size Irregular
|
0.58 |
|
Size Total
|
0.58 Ac|under 1 Acre |
|
Size Total Text
|
0.58 Ac|under 1 Acre |
|
Zoning Type
|
Unknown |
Rooms
| Level |
Type |
Length |
Width |
Dimensions |
|
Basement |
3pc Bathroom |
|
|
7'0'' x 9'0'' |
|
Basement |
Bedroom |
|
|
12'9'' x 12'7'' |
|
Basement |
Other |
|
|
20'9'' x 17'9'' |
|
Basement |
Kitchen |
|
|
12'0'' x 12'9'' |
|
Basement |
Living Room |
|
|
13'0'' x 22'6'' |
|
Basement |
Office |
|
|
13'9'' x 8'5'' |
|
Basement |
Bedroom |
|
|
12'0'' x 12'7'' |
|
Main Level |
Foyer |
|
|
5'4'' x 6'0'' |
|
Main Level |
Family Room |
|
|
13'3'' x 19'0'' |
|
Main Level |
Dining Room |
|
|
10'8'' x 10'8'' |
|
Main Level |
Kitchen |
|
|
12'0'' x 16'4'' |
|
Main Level |
Pantry |
|
|
5'3'' x 4'8'' |
|
Main Level |
Laundry Room |
|
|
5'3'' x 8'2'' |
|
Main Level |
Primary Bedroom |
|
|
11'10'' x 14'2'' |
|
Main Level |
3pc Ensuite Bath |
|
|
7'10'' x 5'3'' |
|
Main Level |
Bedroom |
|
|
10'6'' x 10'10'' |
|
Main Level |
3pc Bathroom |
|
|
7'10'' x 8'11'' |
Utilities
|
Cable
|
Available |
|
Electricity
|
Available |
|
Natural Gas
|
Available |
|
Telephone
|
Available |
|
Sewer
|
Available |
|
Water
|
Available |
https://www.realtor.ca/real-estate/27850777/4721-uplands-drive-kamloops-barnhartvale






















