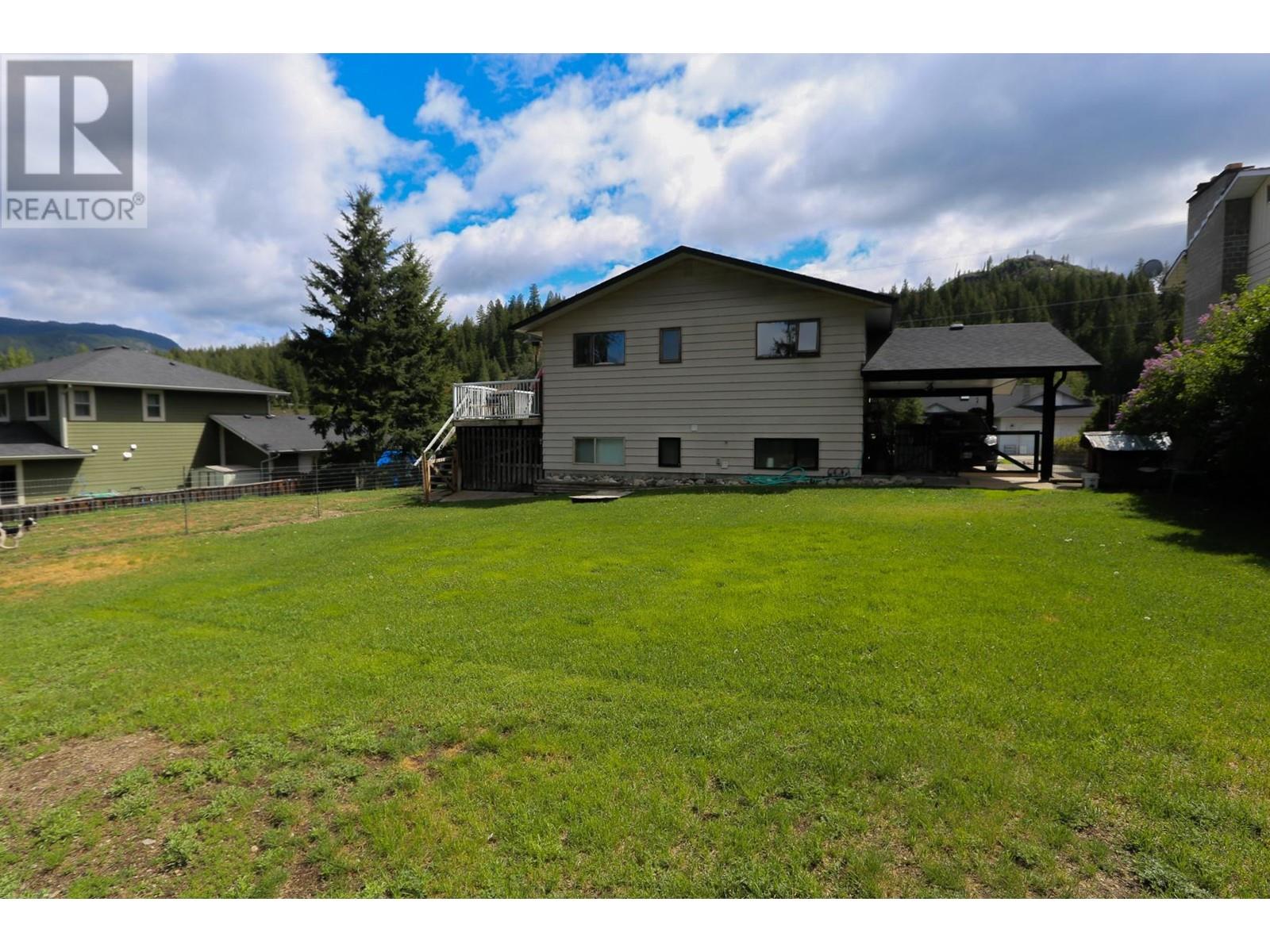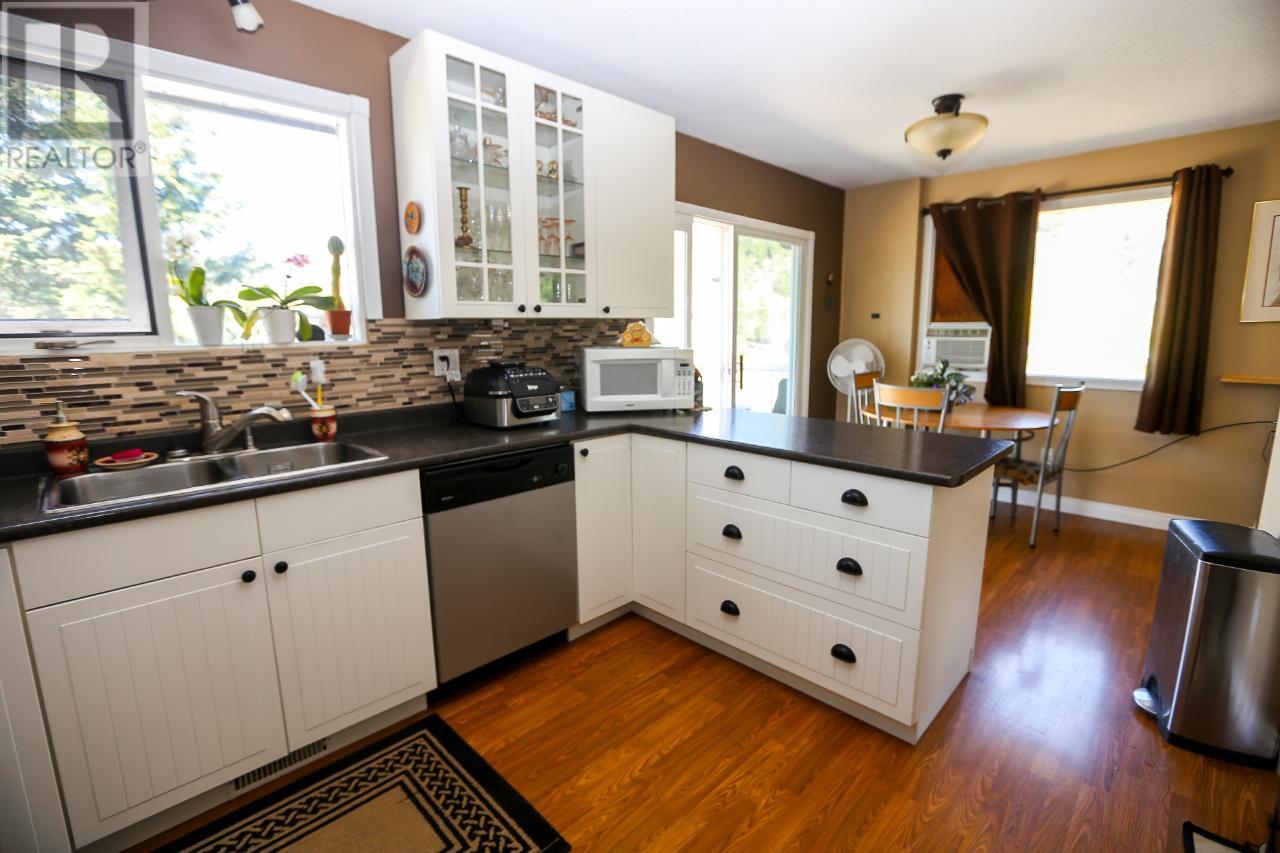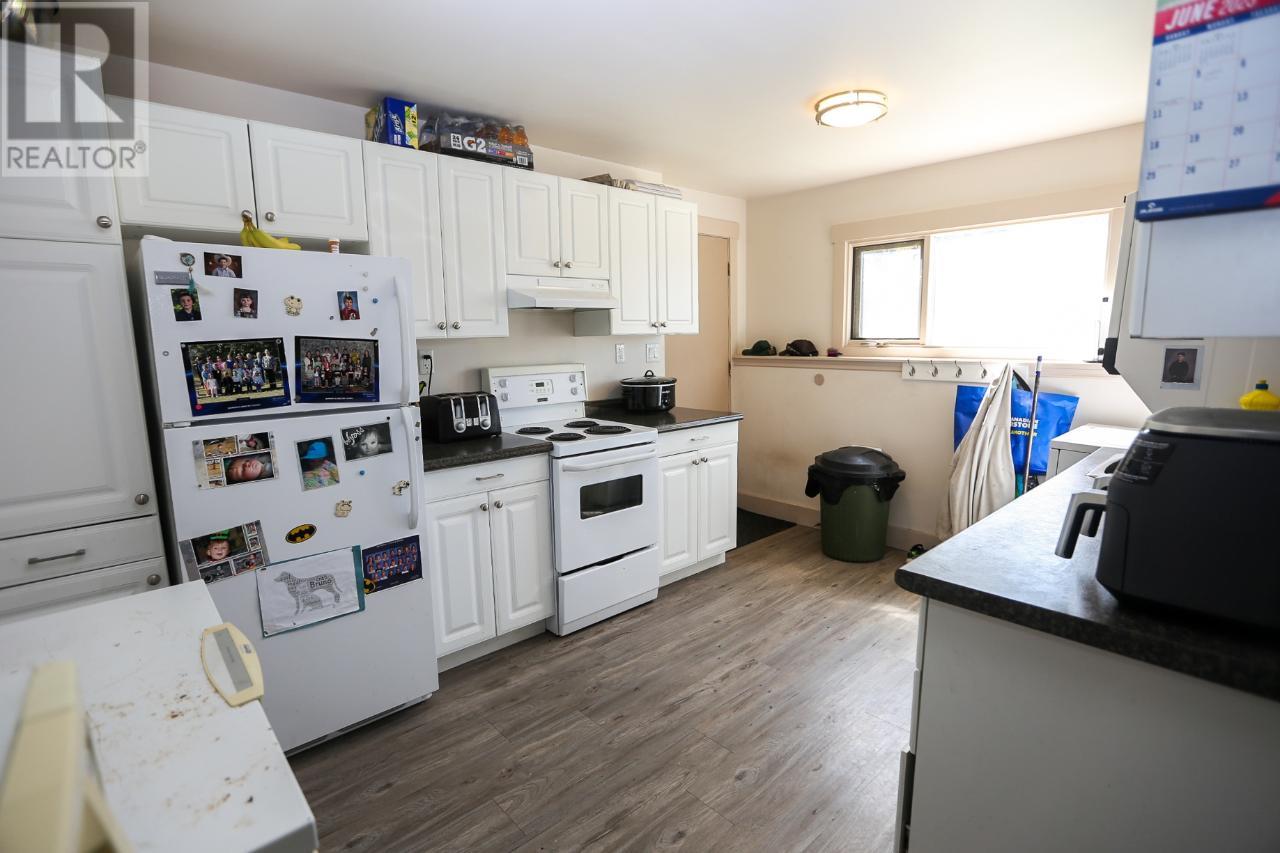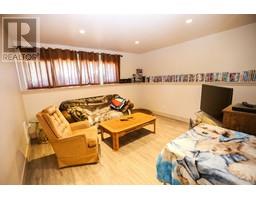4735 Spruce Cres Barriere, British Columbia V0E 1E0
$549,000
Looking for your first home? Maybe looking to downsize? This may be the one you are looking for. This perfect, move-in-ready home is waiting for you. The main floor 2 bdrm/1 bath has been tastefully remodeled with newer kitchen, flooring, and paint. The roof and gutters were done in 2021. The large sundeck overlooks the greenspace behind and offers outdoor living and entertaining space with stairs into the spacious, level backyard. Under the deck offers plenty of storage room for those extras. The bonus with this home is the 2 bdrm legal suite that was added in 2016. Each level offers its own heating, appliances including w/d, Hydro, HWT, and entrance. Rent the suite or use it for family, it would work beautifully either way. Located in a great area of Barriere that provides easy access to all services and amenities. Call or message for your private viewing or for more information. (id:59116)
Property Details
| MLS® Number | 176667 |
| Property Type | Single Family |
| Community Name | Barriere |
| AmenitiesNearBy | Shopping, Recreation, Ski Hill |
| CommunityFeatures | Quiet Area, Family Oriented |
| Features | Central Location |
| RoadType | No Thru Road, Paved Road |
| ViewType | Mountain View |
| WaterFrontType | Waterfront Nearby |
Building
| BathroomTotal | 2 |
| BedroomsTotal | 4 |
| Appliances | Refrigerator, Washer & Dryer, Dishwasher, Window Coverings, Stove |
| ConstructionMaterial | Wood Frame |
| ConstructionStyleAttachment | Detached |
| CoolingType | Window Air Conditioner |
| FireplaceFuel | Wood |
| FireplacePresent | Yes |
| FireplaceTotal | 1 |
| FireplaceType | Conventional |
| HeatingFuel | Electric |
| HeatingType | Forced Air, Furnace, Baseboard Heaters |
| SizeInterior | 1700 Sqft |
| Type | House |
Parking
| Carport | |
| Other |
Land
| Acreage | No |
| LandAmenities | Shopping, Recreation, Ski Hill |
| SizeIrregular | 10454 |
| SizeTotal | 10454 Sqft |
| SizeTotalText | 10454 Sqft |
Rooms
| Level | Type | Length | Width | Dimensions |
|---|---|---|---|---|
| Basement | 4pc Bathroom | Measurements not available | ||
| Basement | Kitchen | 13 ft ,10 in | 9 ft ,10 in | 13 ft ,10 in x 9 ft ,10 in |
| Basement | Dining Room | 12 ft ,4 in | 9 ft ,6 in | 12 ft ,4 in x 9 ft ,6 in |
| Basement | Living Room | 12 ft ,2 in | 11 ft | 12 ft ,2 in x 11 ft |
| Basement | Bedroom | 11 ft ,2 in | 10 ft | 11 ft ,2 in x 10 ft |
| Basement | Bedroom | 9 ft ,5 in | 12 ft ,3 in | 9 ft ,5 in x 12 ft ,3 in |
| Basement | Storage | 8 ft | 3 ft | 8 ft x 3 ft |
| Main Level | 4pc Bathroom | Measurements not available | ||
| Main Level | Kitchen | 11 ft | 9 ft | 11 ft x 9 ft |
| Main Level | Dining Room | 10 ft | 10 ft | 10 ft x 10 ft |
| Main Level | Living Room | 15 ft | 12 ft | 15 ft x 12 ft |
| Main Level | Bedroom | 14 ft | 9 ft | 14 ft x 9 ft |
| Main Level | Primary Bedroom | 10 ft | 11 ft | 10 ft x 11 ft |
| Main Level | Laundry Room | 2 ft ,8 in | 3 ft ,6 in | 2 ft ,8 in x 3 ft ,6 in |
| Main Level | Foyer | 8 ft ,6 in | 6 ft ,10 in | 8 ft ,6 in x 6 ft ,10 in |
https://www.realtor.ca/real-estate/26501868/4735-spruce-cres-barriere-barriere
Interested?
Contact us for more information
Maureen Chester
Personal Real Estate Corporation
Box 845 4480 Barriere Town Rd
Barriere, British Columbia V0E 1E0





































































