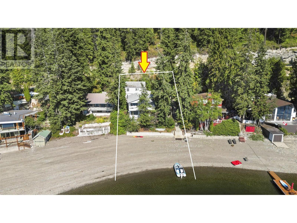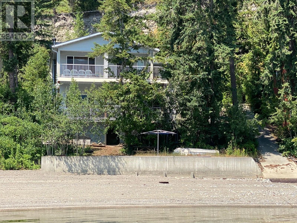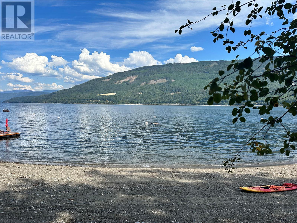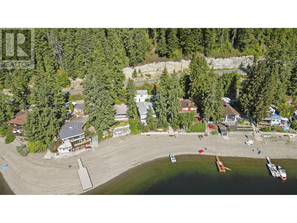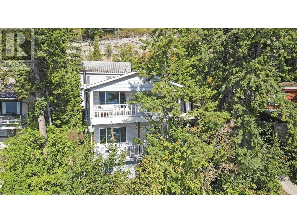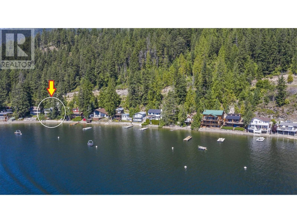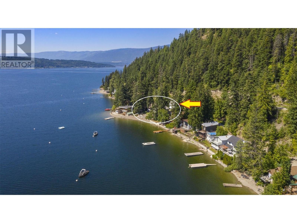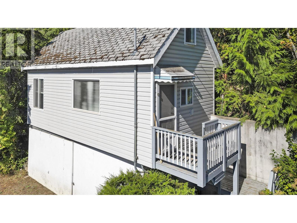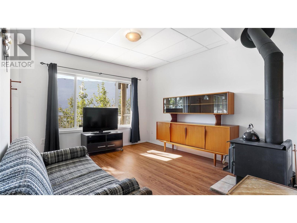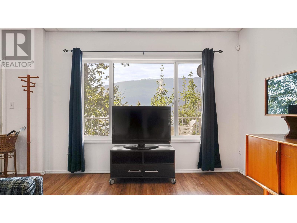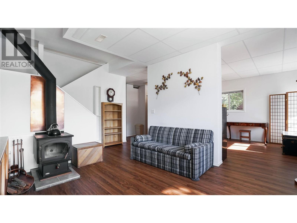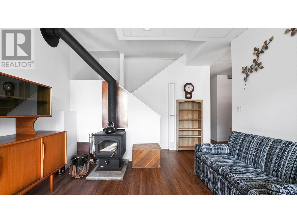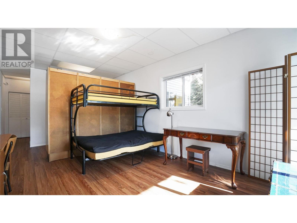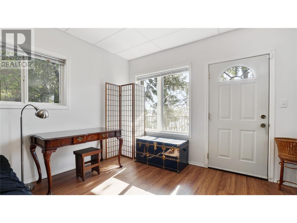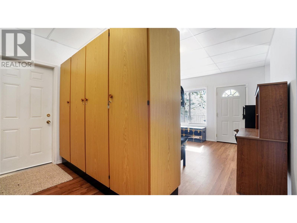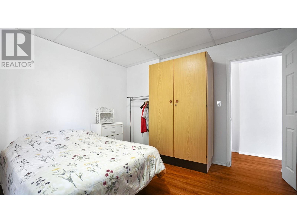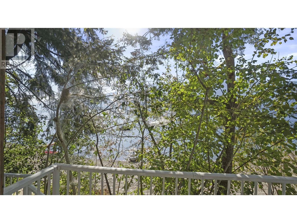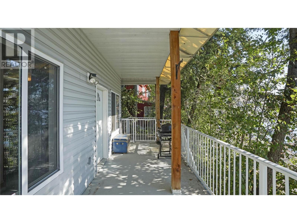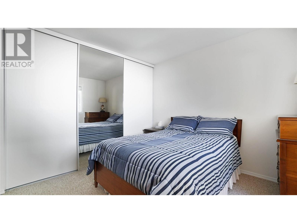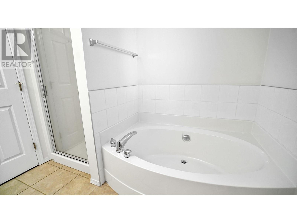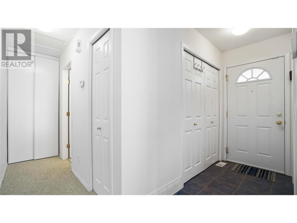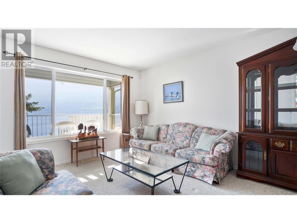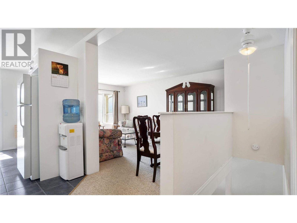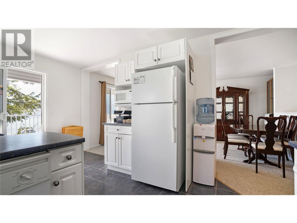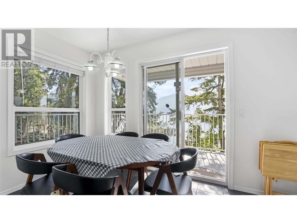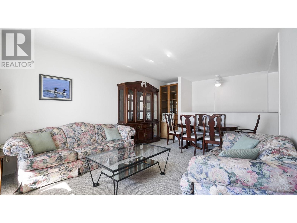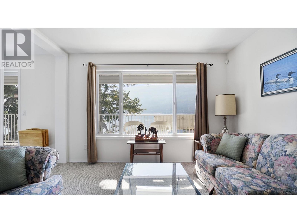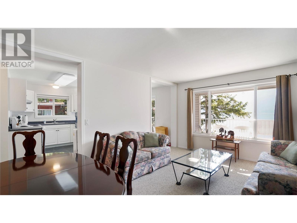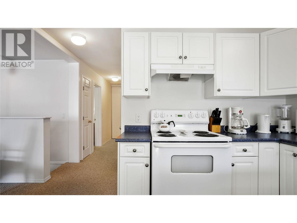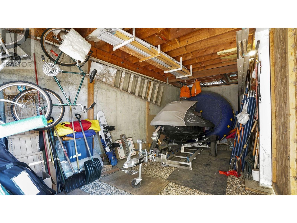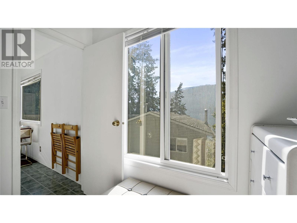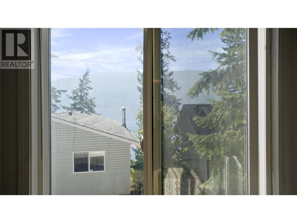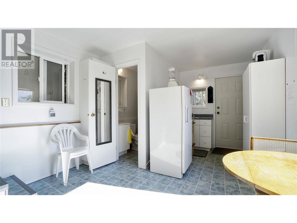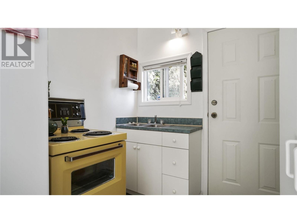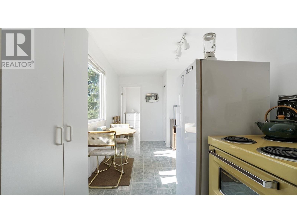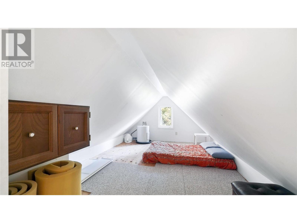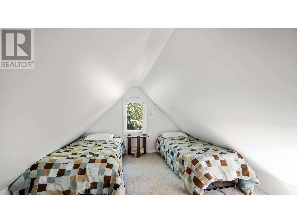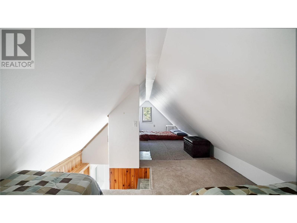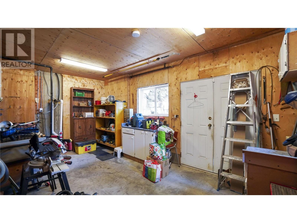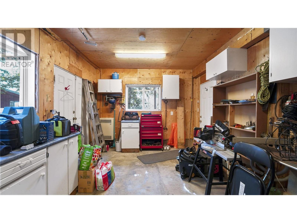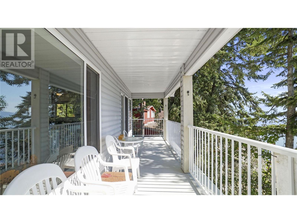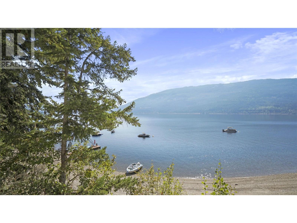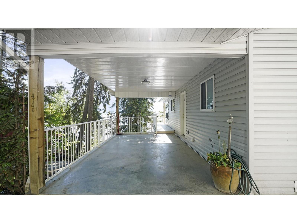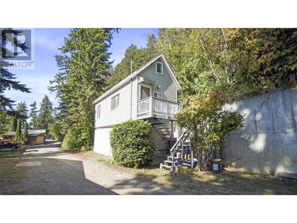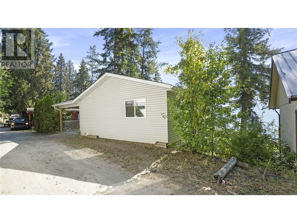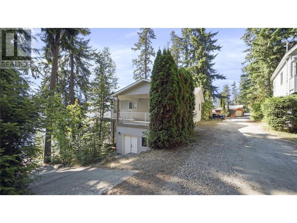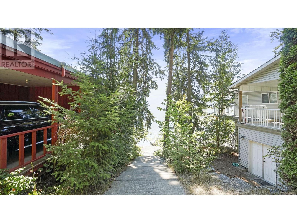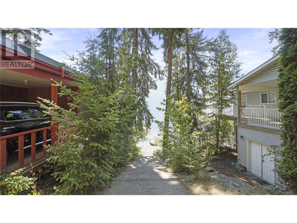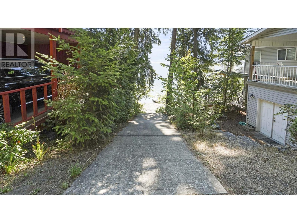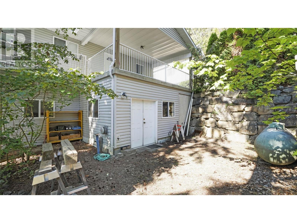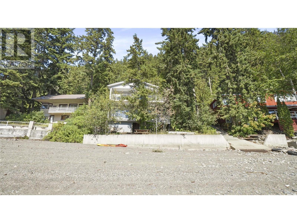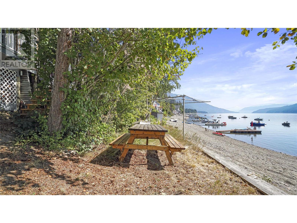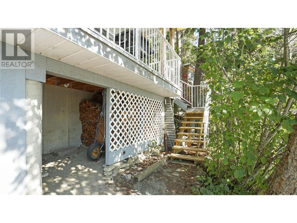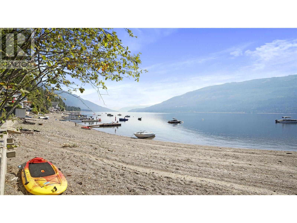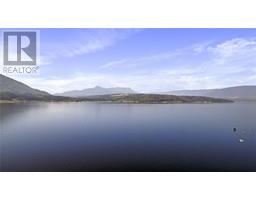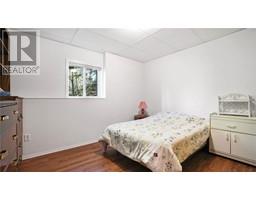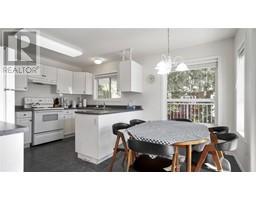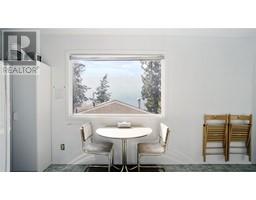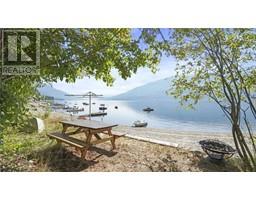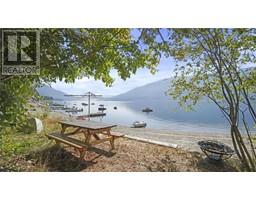4746 Sunnybrae Canoe Point Road Tappen, British Columbia V0E 2X1
$1,049,000
WATERFRONT at Ashby Point on the Sunnybrae Arm of the Shuswap Lake. This is a freehold property sale that is not in a strata or coop ownership. This 2005 home offers the perfect year round lifestyle! 2 Storey, 3 Bedrm, 2 Bathrm main home plus a 1 Bedrm, 1 Bathrm guest home. Attached carport with workshop below, extra parking. Beautiful beachfrontage offers 74 Ft of private beach. Dock & Buoy are permitted. Being sold as is including most furniture, 2 sets of kitchen appliances, dishwasher, washer, dryer, Kitchen items such as plates, glasses, pots & pans. Wood burning stove in basement. Note: Freehold property not in a strata or coop with no restrictions for renting, private beach & personal dock/buoy available. New electrical inspection completed & passed, Lake intake water system, Septic system, Propane forced air heating system. Build your Shuswap memories right here at Ashby Point! Thanks for your interest. (id:59116)
Property Details
| MLS® Number | 10307693 |
| Property Type | Single Family |
| Neigbourhood | Tappen / Sunnybrae |
| Amenities Near By | Golf Nearby |
| Parking Space Total | 4 |
| View Type | Lake View, Mountain View, View (panoramic) |
| Water Front Type | Waterfront On Lake |
Building
| Bathroom Total | 3 |
| Bedrooms Total | 4 |
| Appliances | Refrigerator, Dishwasher, Dryer, Range - Electric, Microwave, See Remarks, Washer |
| Architectural Style | Bungalow |
| Basement Type | Full |
| Constructed Date | 2005 |
| Construction Style Attachment | Detached |
| Exterior Finish | Vinyl Siding |
| Fireplace Present | Yes |
| Fireplace Type | Free Standing Metal |
| Flooring Type | Carpeted, Vinyl |
| Heating Fuel | Electric |
| Heating Type | Forced Air, See Remarks |
| Roof Material | Asphalt Shingle |
| Roof Style | Unknown |
| Stories Total | 1 |
| Size Interior | 2,000 Ft2 |
| Type | House |
| Utility Water | Lake/river Water Intake |
Parking
| Attached Garage | 1 |
Land
| Acreage | No |
| Land Amenities | Golf Nearby |
| Sewer | Septic Tank |
| Size Frontage | 74 Ft |
| Size Irregular | 0.2 |
| Size Total | 0.2 Ac|under 1 Acre |
| Size Total Text | 0.2 Ac|under 1 Acre |
| Zoning Type | Unknown |
Rooms
| Level | Type | Length | Width | Dimensions |
|---|---|---|---|---|
| Third Level | Loft | 10'0'' x 18'0'' | ||
| Third Level | Full Bathroom | 5'0'' x 4'0'' | ||
| Third Level | Bedroom | 9'0'' x 9'0'' | ||
| Third Level | Kitchen | 3'0'' x 5'0'' | ||
| Third Level | Recreation Room | 8'0'' x 8'0'' | ||
| Basement | Storage | 10'0'' x 20'0'' | ||
| Basement | Storage | 7'0'' x 10'0'' | ||
| Basement | Workshop | 12'0'' x 16'0'' | ||
| Basement | Utility Room | 5'0'' x 4'0'' | ||
| Basement | 3pc Bathroom | 8'0'' x 4'0'' | ||
| Basement | Bedroom | 12'0'' x 12'0'' | ||
| Basement | Bedroom | 13'0'' x 12'0'' | ||
| Basement | Family Room | 12'0'' x 16'0'' | ||
| Main Level | Other | 12'0'' x 16'0'' | ||
| Main Level | Foyer | 3'0'' x 5'0'' | ||
| Main Level | Laundry Room | 6'0'' x 3'0'' | ||
| Main Level | 3pc Bathroom | 8'0'' x 8'0'' | ||
| Main Level | Primary Bedroom | 13'0'' x 12'0'' | ||
| Main Level | Dining Nook | 7'0'' x 10'0'' | ||
| Main Level | Kitchen | 8'0'' x 8'0'' | ||
| Main Level | Dining Room | 12'0'' x 8'0'' | ||
| Main Level | Living Room | 12'0'' x 12'0'' |
https://www.realtor.ca/real-estate/26651071/4746-sunnybrae-canoe-point-road-tappen-tappen-sunnybrae
Contact Us
Contact us for more information

Robert Mckibbon
www.bigrob.ca/
www.facebook.com/BIGRobShuswap?sk=app_4949752878
www.linkedin.com/in/robmckibbon
https://twitter.com/BIGRobRealtor
https://www.instagram.com/bigrob_shuswap_lake/?hl=en
404-251 Trans Canada Hwy Nw
Salmon Arm, British Columbia V1E 3B8

