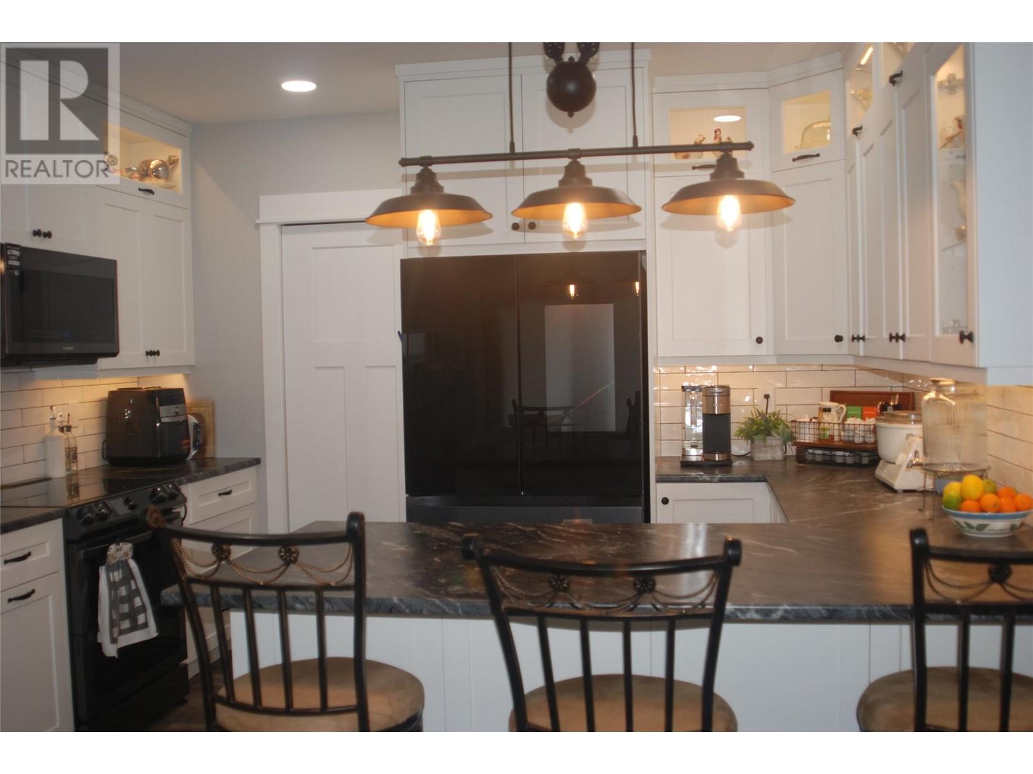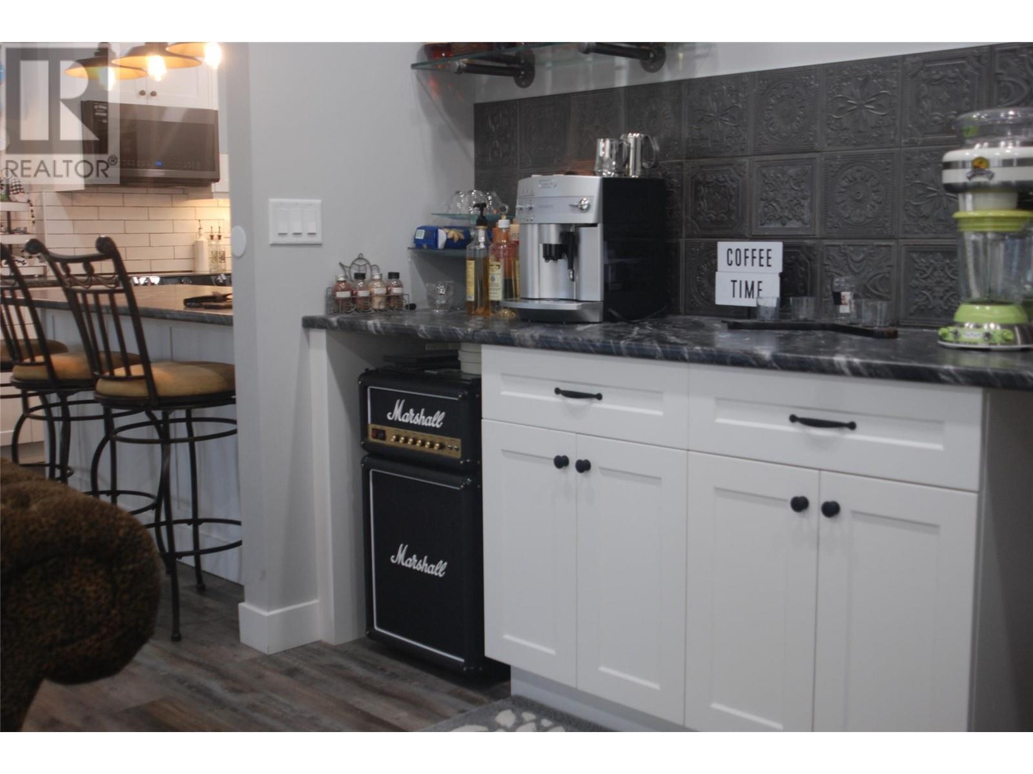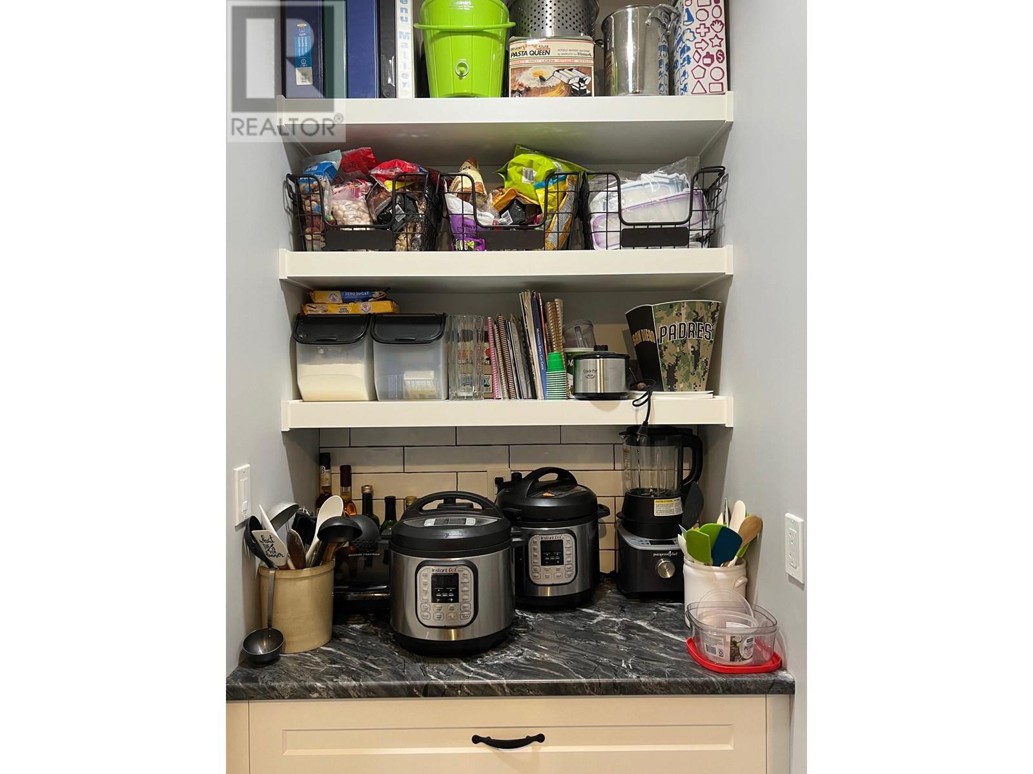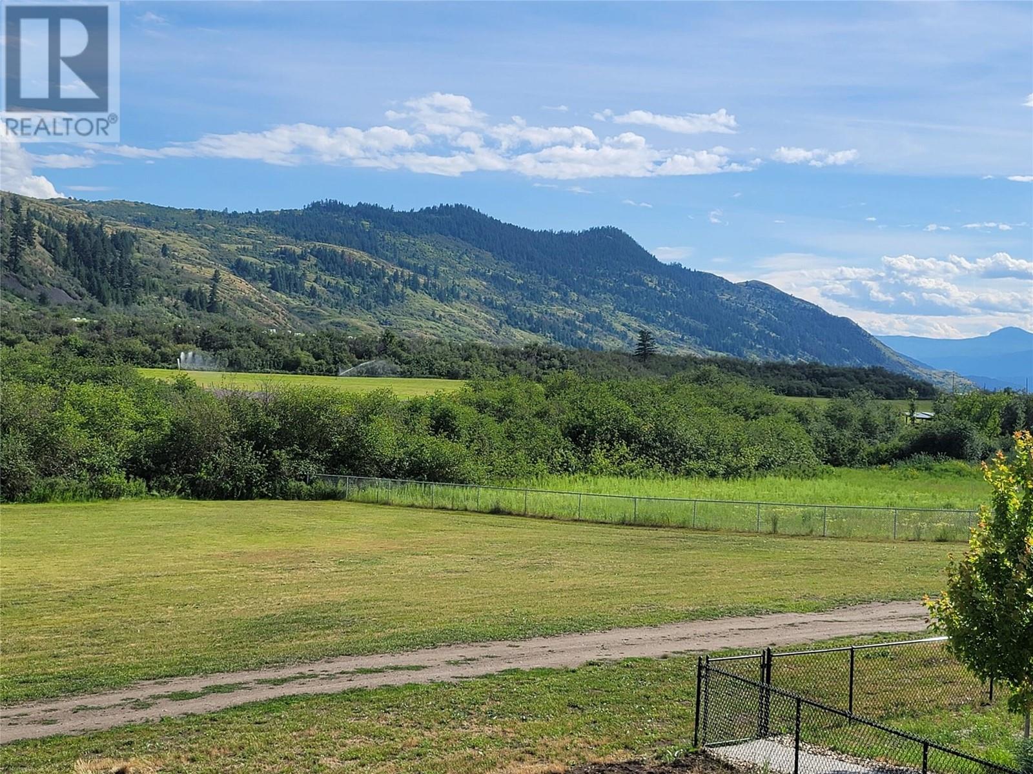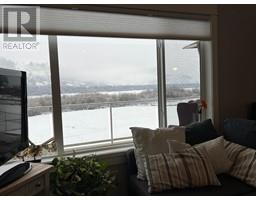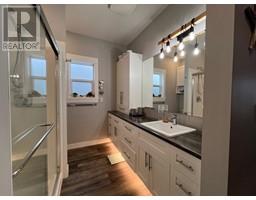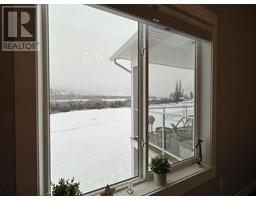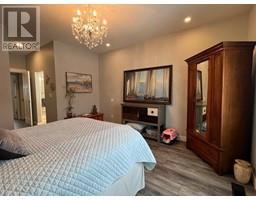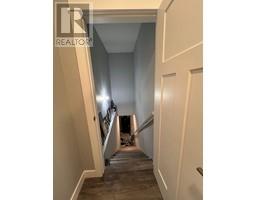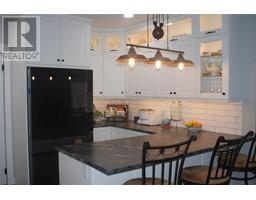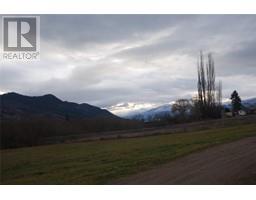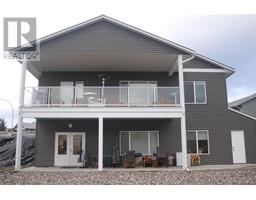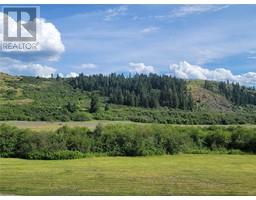477 4th Street Vernon, British Columbia V1H 1Z1
$797,500
A Desert Cove GEM with fully developed walkout lower level. Welcome to 477 4th St which boasts peaceful mountain and lake views, with wildlife just waiting to entertain you. 2 years new, both floors are warm and inviting, a great place to call home. This home includes an oversized garage 24'x24' for all the toys and an abundance of glorious stage space. The electrical upgrades are many: toe kick lighting, pot lights throughout, extra outlets, whole house surge protector, 200 amp, in floor heating wiring in place for ground floor level. Added soundproofing between floors. Come have a look, you’ll be glad you did. (measurements to be verified if deemed important) (id:59116)
Property Details
| MLS® Number | 10302066 |
| Property Type | Single Family |
| Neigbourhood | Swan Lake West |
| AmenitiesNearBy | Recreation |
| CommunityFeatures | Rentals Allowed, Seniors Oriented |
| Features | Central Island, Balcony |
| ParkingSpaceTotal | 4 |
| ViewType | River View, Lake View, Mountain View, Valley View |
| WaterFrontType | Waterfront On Creek |
Building
| BathroomTotal | 3 |
| BedroomsTotal | 4 |
| Appliances | Water Heater - Electric, Hood Fan, Water Softener |
| ConstructedDate | 2022 |
| ConstructionStyleAttachment | Detached |
| CoolingType | Central Air Conditioning |
| ExteriorFinish | Vinyl Siding |
| FireplaceFuel | Electric |
| FireplacePresent | Yes |
| FireplaceType | Unknown |
| FlooringType | Vinyl |
| FoundationType | Concrete Block |
| HeatingType | Forced Air |
| RoofMaterial | Asphalt Shingle |
| RoofStyle | Unknown |
| StoriesTotal | 2 |
| SizeInterior | 2682 Sqft |
| Type | House |
| UtilityWater | Shared Well |
Parking
| Attached Garage | 2 |
Land
| AccessType | Easy Access |
| Acreage | No |
| LandAmenities | Recreation |
| LandscapeFeatures | Landscaped, Underground Sprinkler |
| SizeIrregular | 0.22 |
| SizeTotal | 0.22 Ac|under 1 Acre |
| SizeTotalText | 0.22 Ac|under 1 Acre |
| SurfaceWater | Creeks |
| ZoningType | Unknown |
Rooms
| Level | Type | Length | Width | Dimensions |
|---|---|---|---|---|
| Lower Level | Other | 9' x 5' | ||
| Lower Level | Pantry | 10' x 3' | ||
| Lower Level | Other | 8' x 8' | ||
| Lower Level | Bedroom | 11' x 9' | ||
| Lower Level | Full Bathroom | 10' x 8' | ||
| Lower Level | Primary Bedroom | 13' x 11' | ||
| Lower Level | Dining Room | 13' x 12' | ||
| Lower Level | Kitchen | 13' x 9' | ||
| Lower Level | Living Room | 14' x 13' | ||
| Main Level | Pantry | 21' x 6' | ||
| Main Level | Other | 8' x 4' | ||
| Main Level | Full Bathroom | 6' x 4' | ||
| Main Level | Laundry Room | 8' x 7' | ||
| Main Level | Bedroom | 11' x 10' | ||
| Main Level | Full Ensuite Bathroom | 11' x 4' | ||
| Main Level | Primary Bedroom | 14' x 14' | ||
| Main Level | Dining Room | 11' x 11' | ||
| Main Level | Kitchen | 15' x 9' | ||
| Main Level | Living Room | 21' x 14' |
https://www.realtor.ca/real-estate/26395247/477-4th-street-vernon-swan-lake-west
Interested?
Contact us for more information
Elly Bonsma
#11 - 2601 Highway 6
Vernon, British Columbia V1T 5G4




























