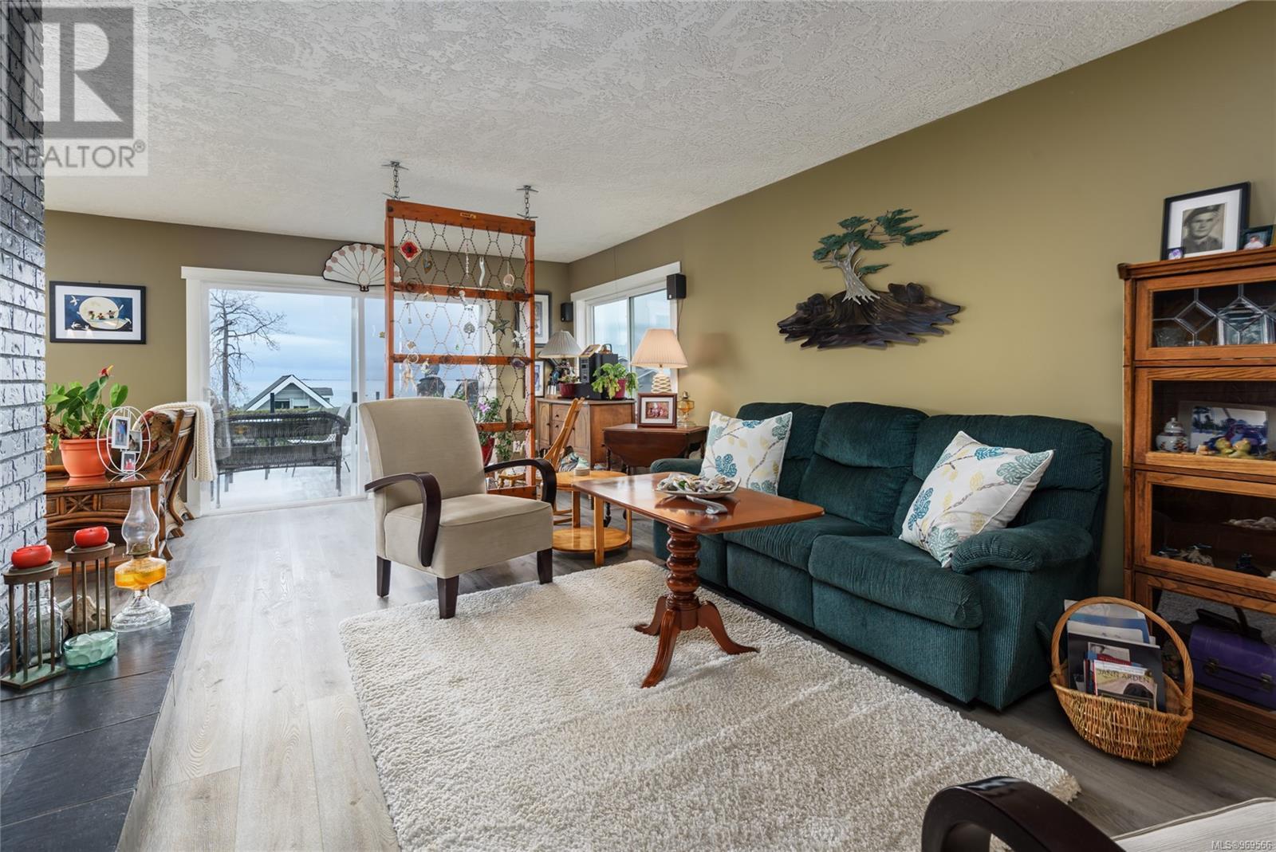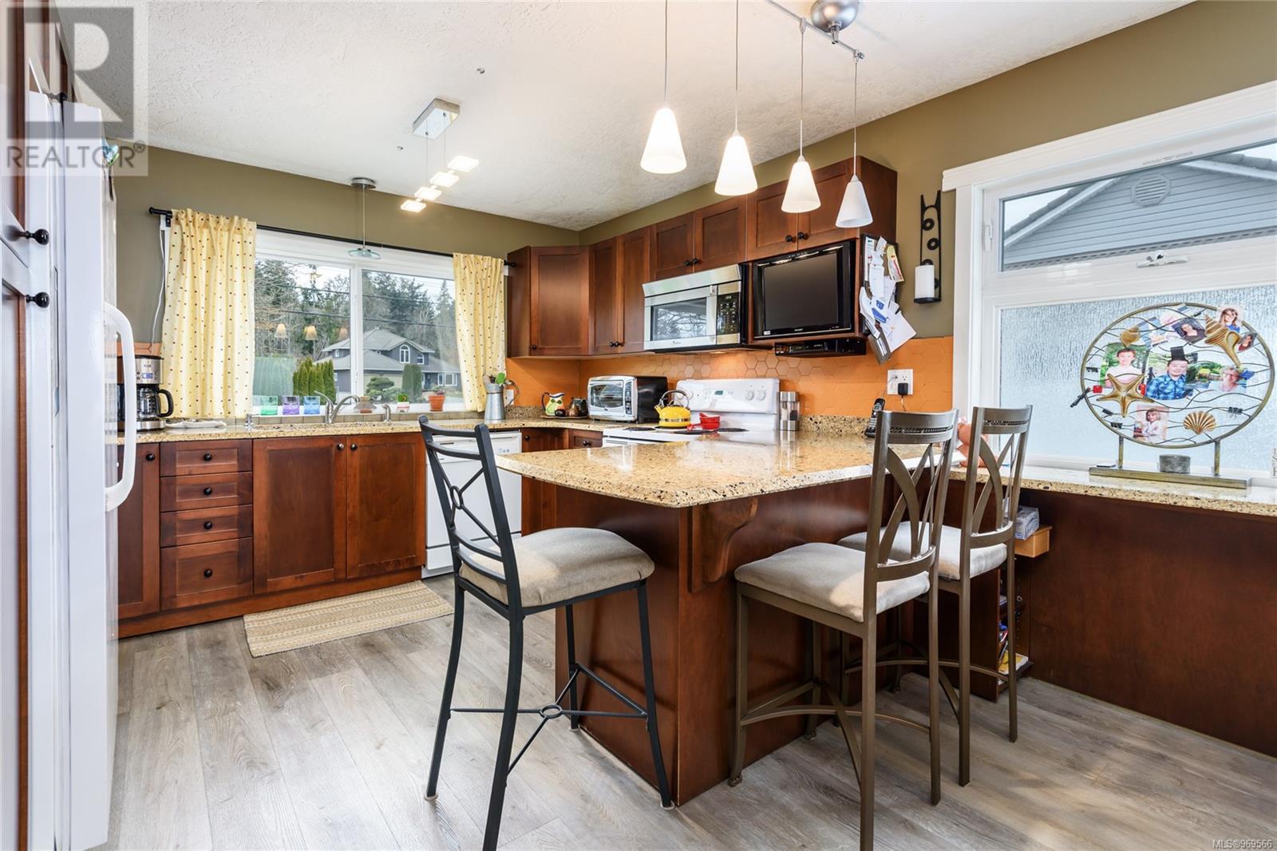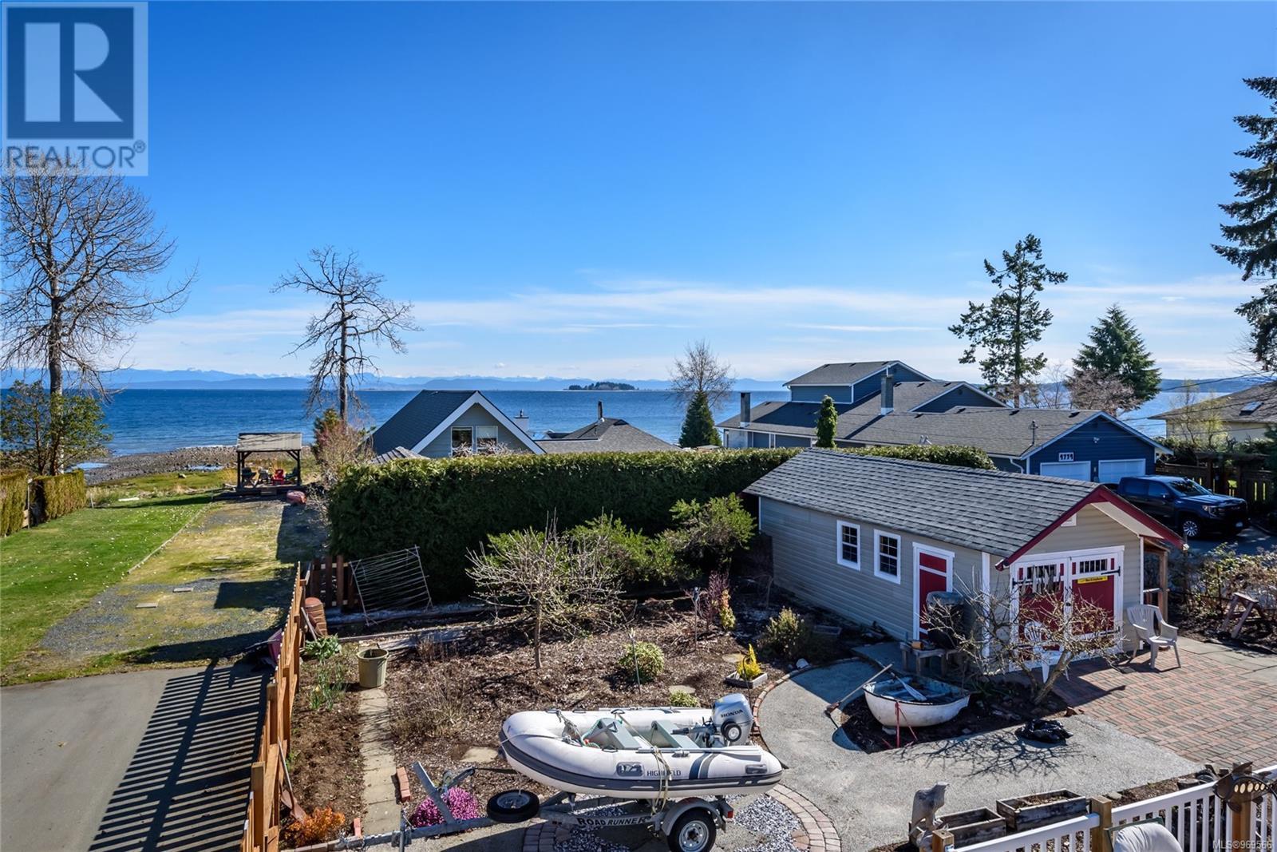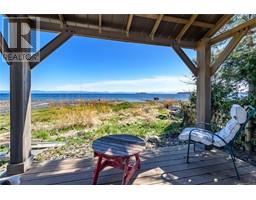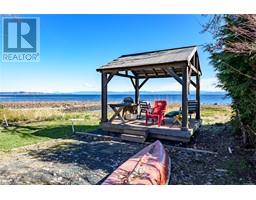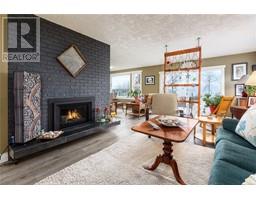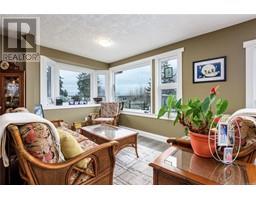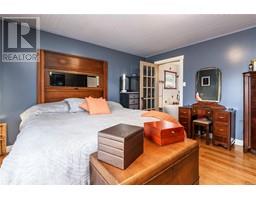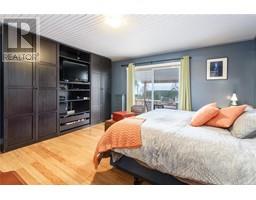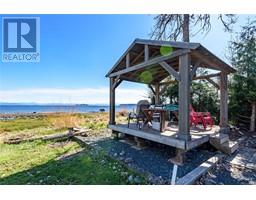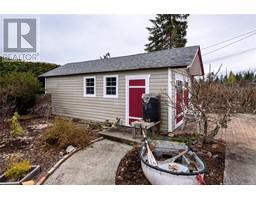4770 Kilmarnock Dr Courtenay, British Columbia V9N 8S4
$1,199,000
20 FOOT WALK-ON WATERFRONT! MOUNTAIN VIEWS! Lifestyle, layout, location & lovingly renovated, located in the coveted district of Craigdarroch. This ''Pride-of-Ownership'' home features 2 fireplaces, a newly built addition, perfect as a games/family room, an extended driveway large enough to park additional toys, with a 30 amp for RV parking, a 23X11 foot workshop and 3 decks and a gazebo at the end of the pan-handle. A renovated kitchen with newer cabinet facings, lighting fixtures, granite counters and windows, new flooring throughout including marble flooring in the bathroom & slate in shower. A spacious deck with dura-deck flooring, glass-paneled railing to experience wildlife at your doorstep and soak in the amazing ocean view. Equally important is the in-floor heating, hot water on demand, solar hot-water-tank & R50 insulation on the main level. For more information please text or call John Kalhous directly at 250-334-SOLD (7653) or email info@johnrealestate.ca (id:59116)
Property Details
| MLS® Number | 969566 |
| Property Type | Single Family |
| Neigbourhood | Courtenay South |
| Features | Level Lot, Other |
| ParkingSpaceTotal | 4 |
| Structure | Workshop |
| ViewType | Mountain View, Ocean View |
| WaterFrontType | Waterfront On Ocean |
Building
| BathroomTotal | 2 |
| BedroomsTotal | 3 |
| ConstructedDate | 1975 |
| CoolingType | None |
| FireplacePresent | Yes |
| FireplaceTotal | 2 |
| HeatingFuel | Other |
| SizeInterior | 2745 Sqft |
| TotalFinishedArea | 2745 Sqft |
| Type | House |
Land
| AccessType | Road Access |
| Acreage | No |
| SizeIrregular | 15246 |
| SizeTotal | 15246 Sqft |
| SizeTotalText | 15246 Sqft |
| ZoningType | Residential |
Rooms
| Level | Type | Length | Width | Dimensions |
|---|---|---|---|---|
| Lower Level | Bathroom | 5'9 x 7'3 | ||
| Lower Level | Ensuite | 7'1 x 14'6 | ||
| Lower Level | Entrance | 14'5 x 9'9 | ||
| Lower Level | Office | 7'6 x 10'10 | ||
| Lower Level | Bedroom | 13'7 x 11'4 | ||
| Lower Level | Recreation Room | 18'8 x 10'8 | ||
| Lower Level | Family Room | 22 ft | Measurements not available x 22 ft | |
| Lower Level | Bedroom | 13'10 x 12'2 | ||
| Lower Level | Primary Bedroom | 13'11 x 15'2 | ||
| Main Level | Laundry Room | 6'7 x 7'4 | ||
| Main Level | Kitchen | 9'7 x 11'6 | ||
| Main Level | Dining Room | 14'10 x 11'11 | ||
| Main Level | Living Room | 21'11 x 23'4 | ||
| Other | Workshop | 23'4 x 11'4 |
https://www.realtor.ca/real-estate/27128779/4770-kilmarnock-dr-courtenay-courtenay-south
Interested?
Contact us for more information
John Kalhous
Personal Real Estate Corporation
#121 - 750 Comox Road
Courtenay, British Columbia V9N 3P6









