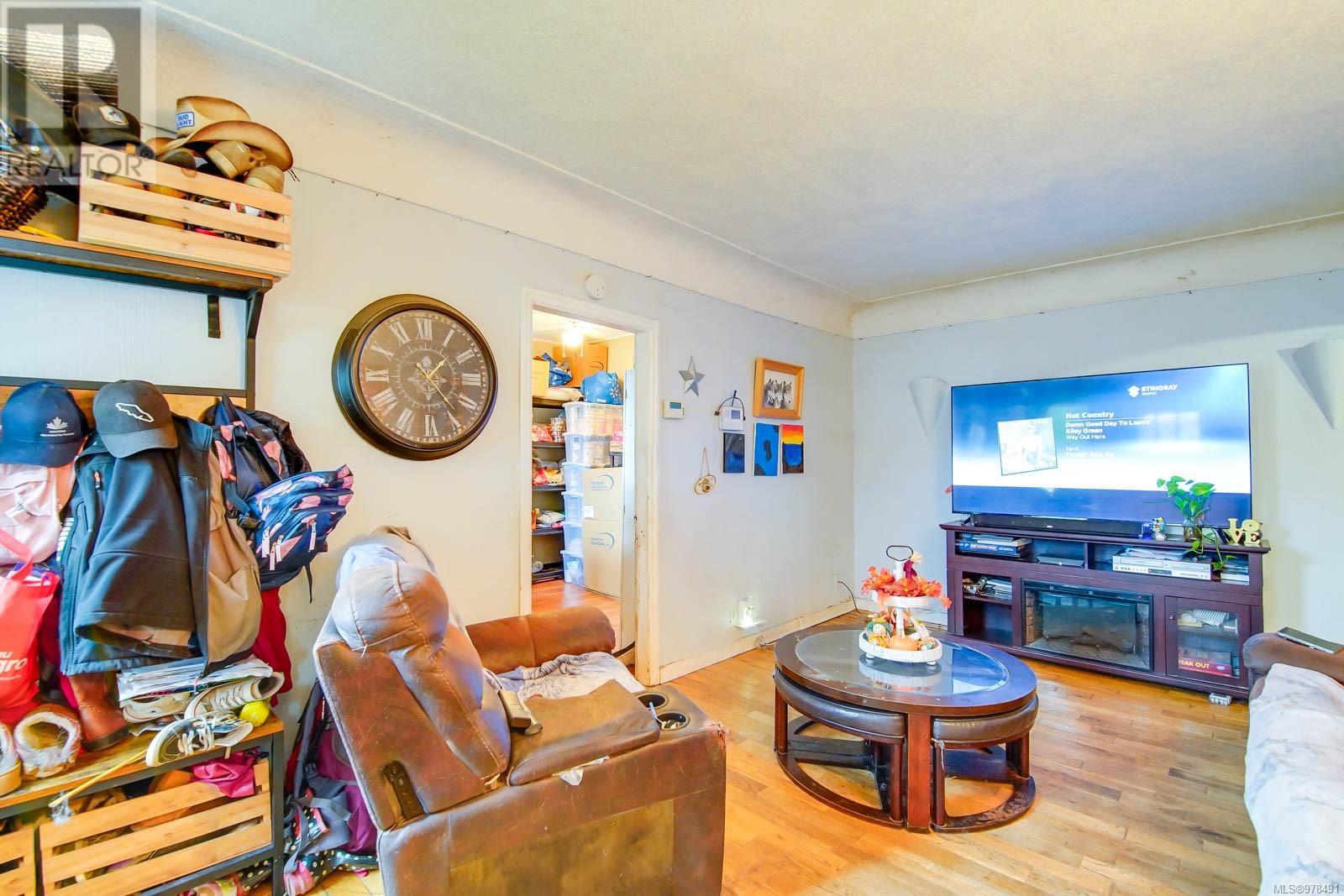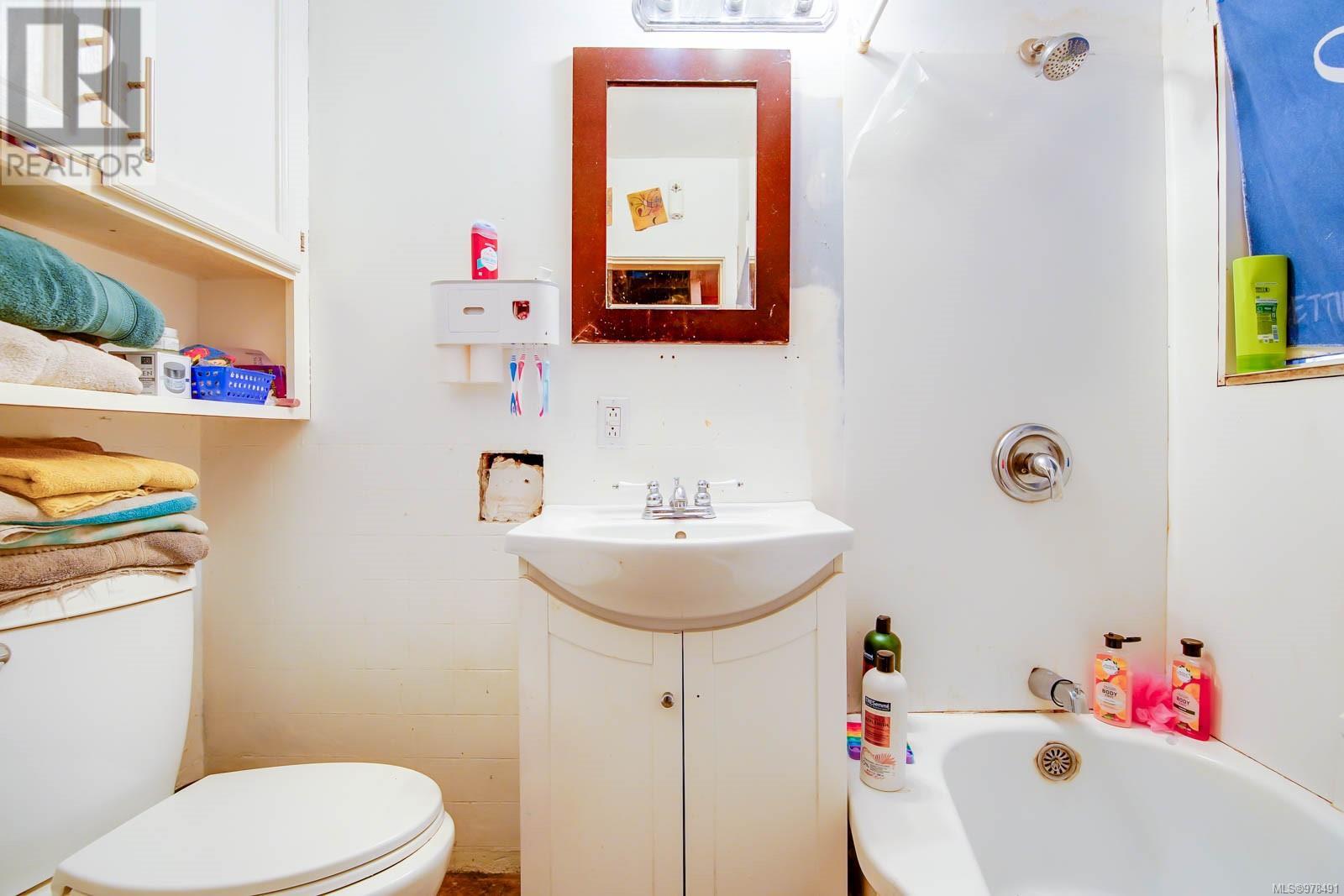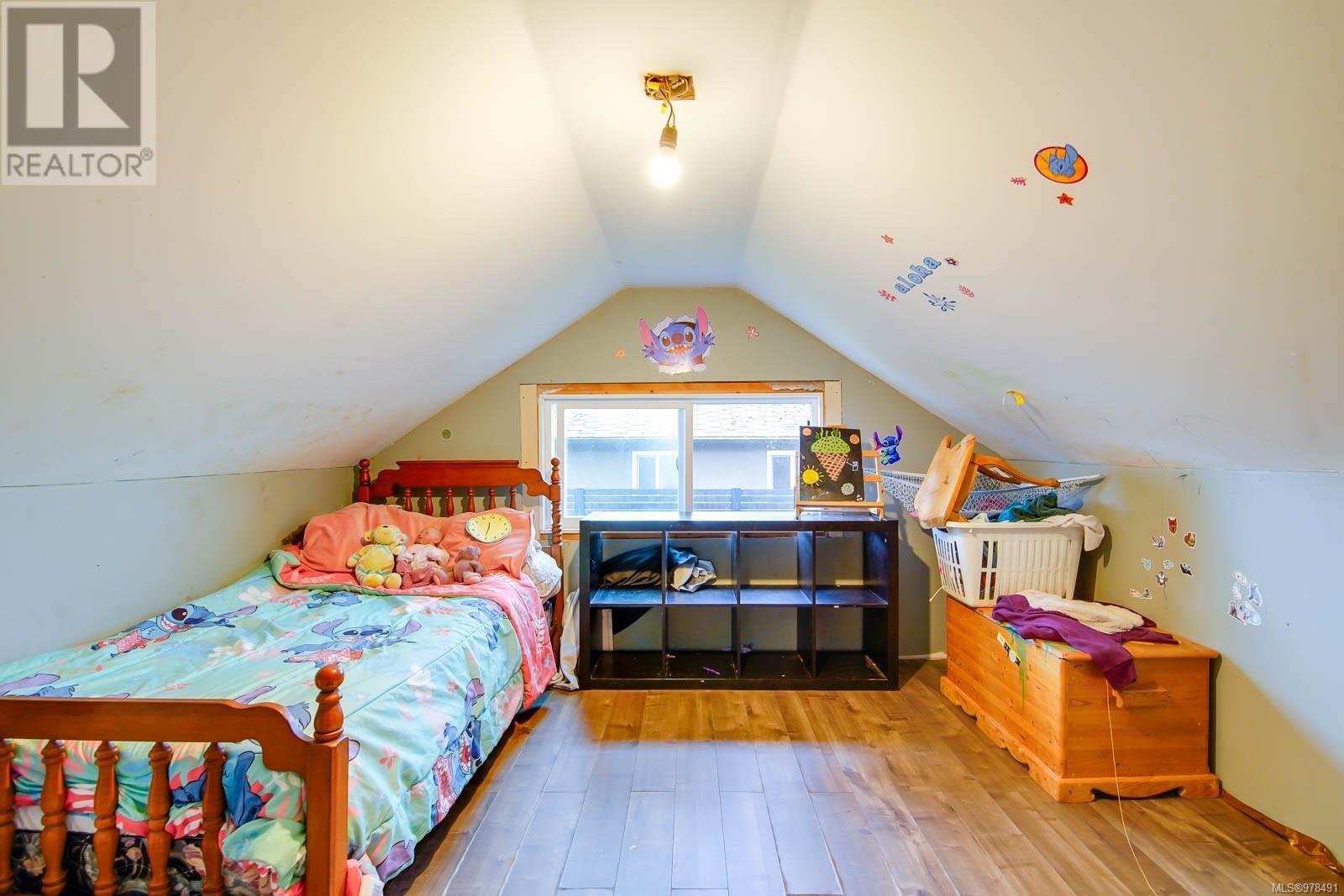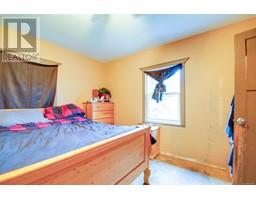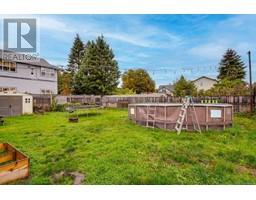4775 Gertrude St Port Alberni, British Columbia V9Y 6K4
4 Bedroom
1 Bathroom
1009 sqft
None
Forced Air
$389,000
1937 Character Home located in lower North Port Alberni, walking distance to local brew pubs, restaurant's, shopping, schools, and steps away from the gym. This home features 4 bedrooms, 1 bathroom and large city lot, with potential to build a mortgage helping suite or a large shop. This home has unique features which include coved ceilings and doorways and a kitchen with the original vintage sink. This home is full of potential but could use some TLC to bring it back to it's original glory. (id:59116)
Property Details
| MLS® Number | 978491 |
| Property Type | Single Family |
| Neigbourhood | Port Alberni |
| Features | Central Location |
Building
| BathroomTotal | 1 |
| BedroomsTotal | 4 |
| Appliances | Refrigerator, Stove, Washer, Dryer |
| ConstructedDate | 1937 |
| CoolingType | None |
| HeatingFuel | Electric |
| HeatingType | Forced Air |
| SizeInterior | 1009 Sqft |
| TotalFinishedArea | 1009 Sqft |
| Type | House |
Parking
| Street |
Land
| Acreage | No |
| SizeIrregular | 6534 |
| SizeTotal | 6534 Sqft |
| SizeTotalText | 6534 Sqft |
| ZoningDescription | R2 |
| ZoningType | Residential |
Rooms
| Level | Type | Length | Width | Dimensions |
|---|---|---|---|---|
| Second Level | Bedroom | 12'2 x 11'0 | ||
| Second Level | Bedroom | 9'10 x 8'11 | ||
| Main Level | Bedroom | 12'2 x 11'0 | ||
| Main Level | Living Room | 11'0 x 17'3 | ||
| Main Level | Laundry Room | 9 ft | Measurements not available x 9 ft | |
| Main Level | Kitchen | 11'5 x 12'2 | ||
| Main Level | Dining Room | 9'7 x 11'2 | ||
| Main Level | Primary Bedroom | 12'8 x 11'4 | ||
| Main Level | Bathroom | 4-Piece |
https://www.realtor.ca/real-estate/27556645/4775-gertrude-st-port-alberni-port-alberni
Interested?
Contact us for more information
Denay Piatka
RE/MAX Mid-Island Realty
4201 Johnston Rd.
Port Alberni, British Columbia V9Y 5M8
4201 Johnston Rd.
Port Alberni, British Columbia V9Y 5M8



