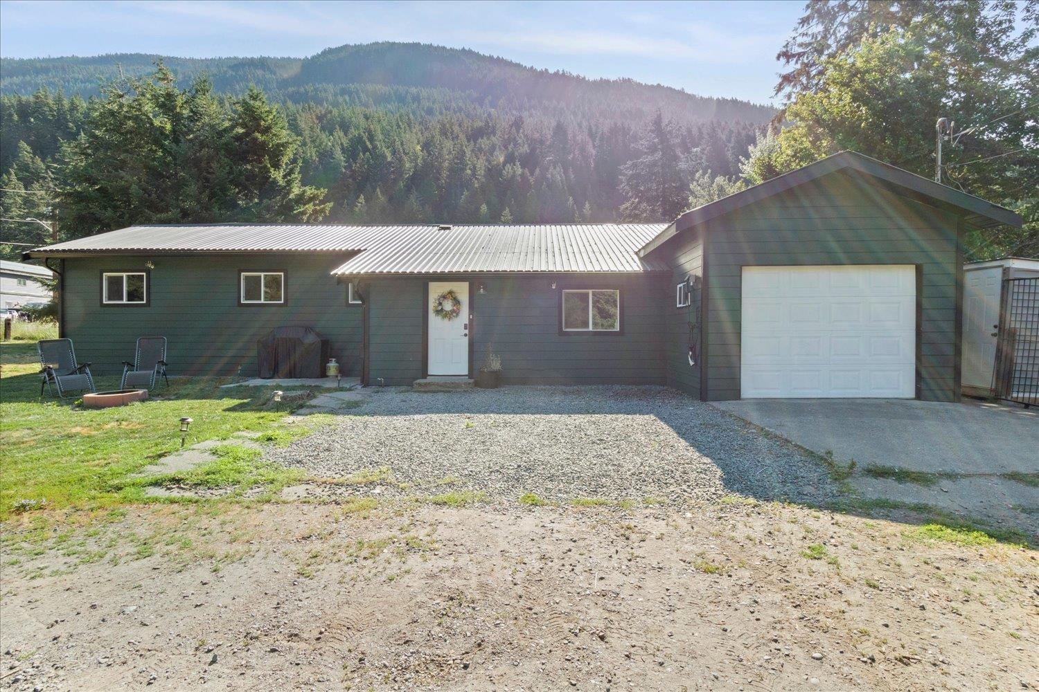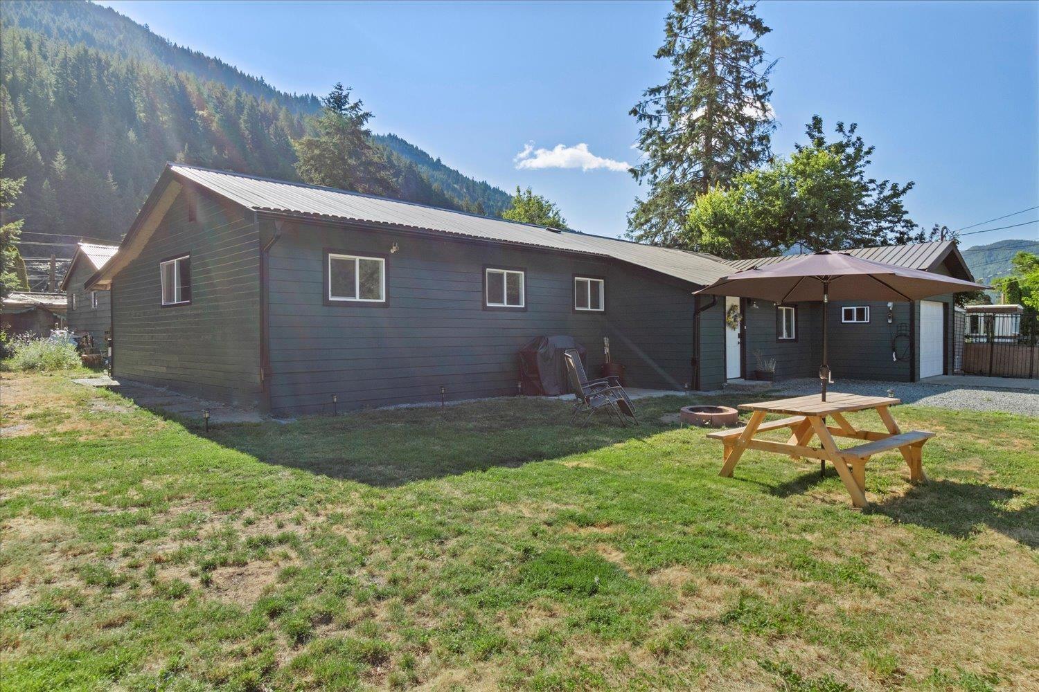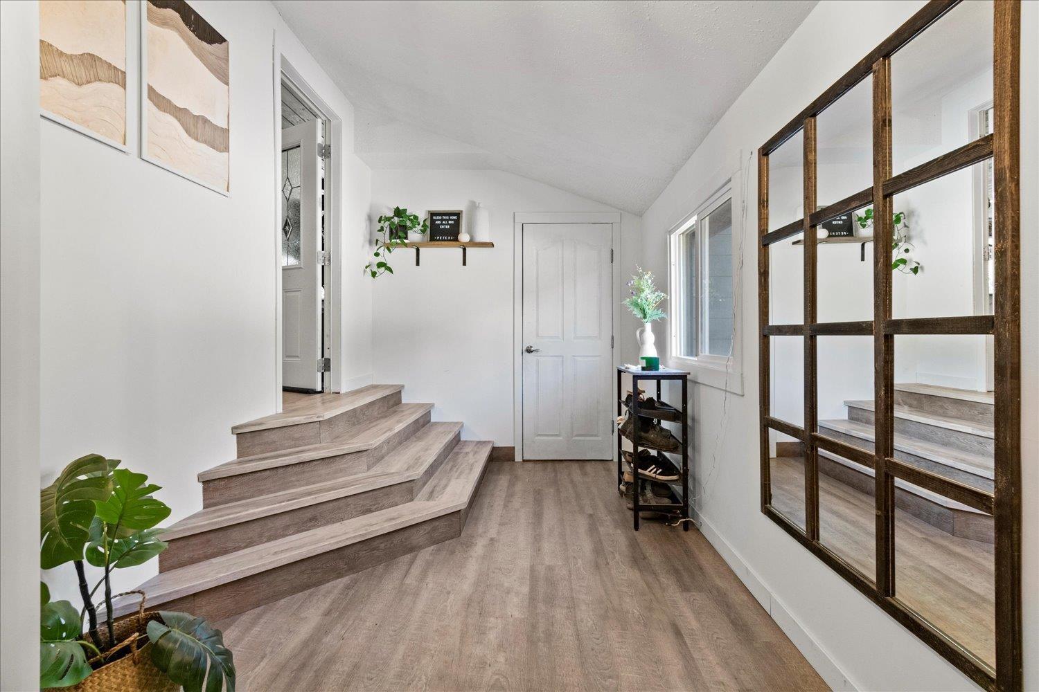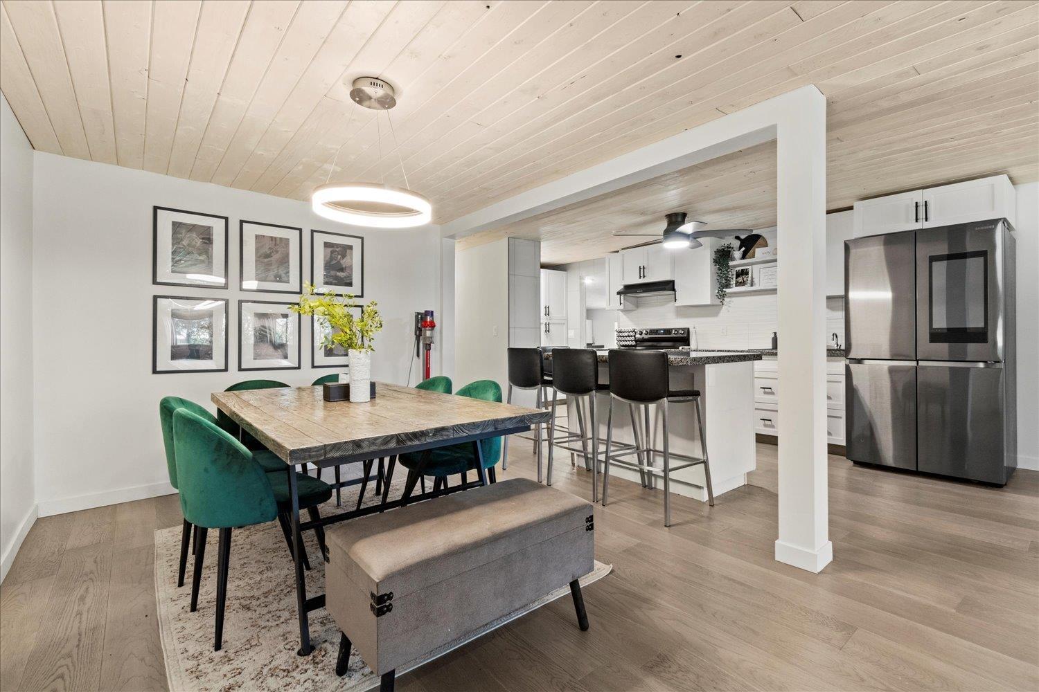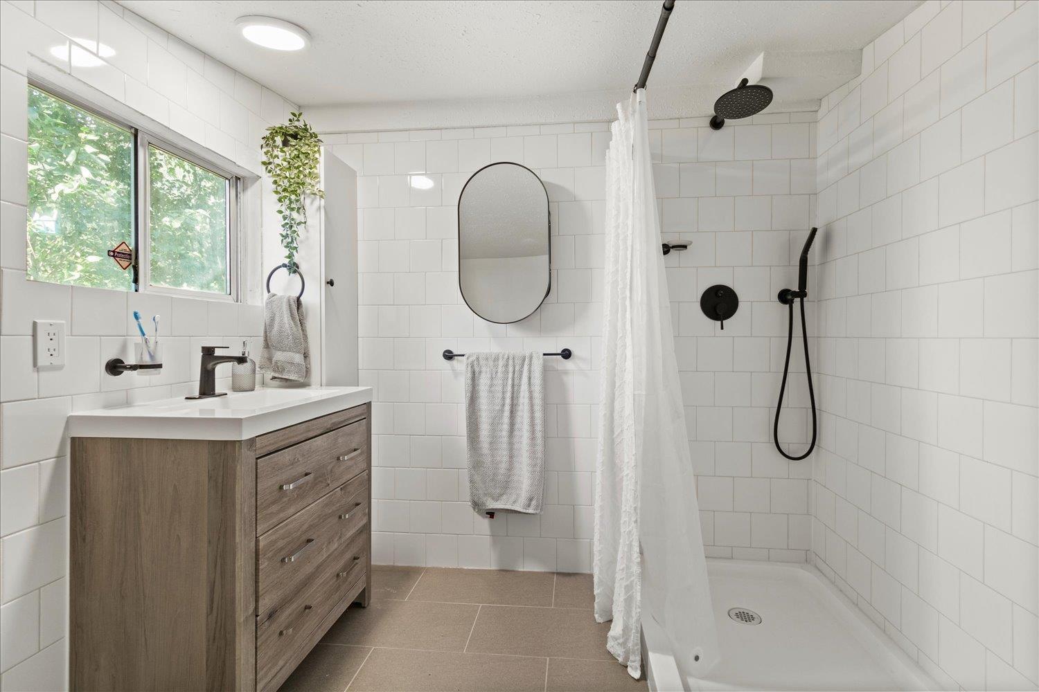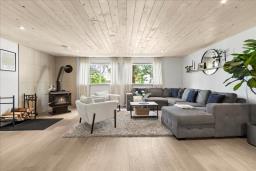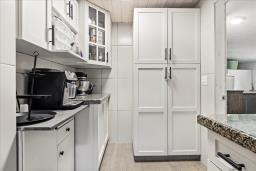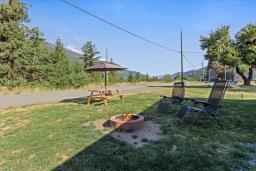47818 Old Boston Bar Road, Fraser Canyon Boston Bar / Lytton, British Columbia V0K 1C0
$499,999
Welcome to your DREAM home! Step inside to discover a haven of modern features with quartz countertops, gleaming engineered hardwood floors exuding quality craftsmanship. This fully renovated house boasts new windows, a cozy fireplace, and a brand-new kitchen equipped with top-of-the-line appliances and a EV charger! Pamper yourself in the two fully renovated bathrooms, each a sanctuary of relaxation and style. this fantastic property also features a second home, offering a great opportunity for rental income (2 Bed, 1 Bath) Outside, the property is adorned with fruit trees, adding a touch of nature's beauty to the landscape. This property offers the perfect blend of convenience and elegance. Just a 2-minute stroll to the school and post office, and a quick 5-minute walk to the dollar store and grocery, this home's location is unbeatable. Don't miss the opportunity to experience the luxury and comfort this renovated home has to offer. (id:59116)
Property Details
| MLS® Number | R2909625 |
| Property Type | Single Family |
Building
| Bathroom Total | 2 |
| Bedrooms Total | 4 |
| Basement Type | None |
| Constructed Date | 1969 |
| Construction Style Attachment | Detached |
| Fireplace Present | Yes |
| Fireplace Total | 1 |
| Heating Fuel | Electric |
| Stories Total | 1 |
| Size Interior | 1,911 Ft2 |
| Type | House |
Parking
| Garage | 1 |
| Open |
Land
| Acreage | No |
| Size Frontage | 115 Ft |
| Size Irregular | 0.26 |
| Size Total | 0.26 Ac |
| Size Total Text | 0.26 Ac |
Rooms
| Level | Type | Length | Width | Dimensions |
|---|---|---|---|---|
| Main Level | Foyer | 19 ft ,7 in | 7 ft ,5 in | 19 ft ,7 in x 7 ft ,5 in |
| Main Level | Dining Room | 13 ft ,5 in | 12 ft ,3 in | 13 ft ,5 in x 12 ft ,3 in |
| Main Level | Living Room | 14 ft ,8 in | 19 ft ,2 in | 14 ft ,8 in x 19 ft ,2 in |
| Main Level | Kitchen | 19 ft ,1 in | 6 ft ,1 in | 19 ft ,1 in x 6 ft ,1 in |
| Main Level | Primary Bedroom | 20 ft ,1 in | 8 ft ,6 in | 20 ft ,1 in x 8 ft ,6 in |
| Main Level | Bedroom 2 | 17 ft ,3 in | 11 ft ,3 in | 17 ft ,3 in x 11 ft ,3 in |
| Main Level | Other | 7 ft ,1 in | 8 ft ,6 in | 7 ft ,1 in x 8 ft ,6 in |
| Main Level | Bedroom 3 | 17 ft ,6 in | 9 ft ,6 in | 17 ft ,6 in x 9 ft ,6 in |
| Main Level | Bedroom 4 | 10 ft ,3 in | 9 ft ,6 in | 10 ft ,3 in x 9 ft ,6 in |
| Main Level | Storage | 9 ft ,8 in | 8 ft ,6 in | 9 ft ,8 in x 8 ft ,6 in |
| Main Level | Laundry Room | 12 ft ,1 in | 8 ft ,6 in | 12 ft ,1 in x 8 ft ,6 in |
| Main Level | Enclosed Porch | 10 ft ,3 in | 7 ft ,9 in | 10 ft ,3 in x 7 ft ,9 in |
Contact Us
Contact us for more information
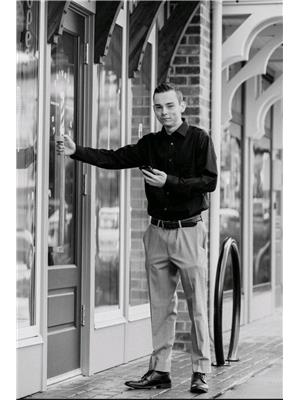
Daniel White
8387 Young Rd
Chilliwack, British Columbia V2P 4N8
(604) 795-2955
(800) 795-2955
(604) 795-2770
www.homelifeadvantage.com/
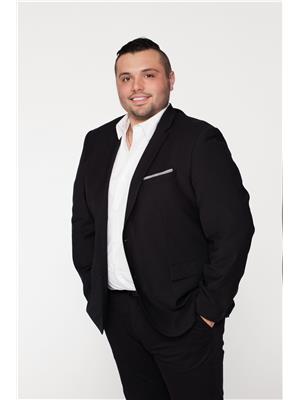
Taylor Apsouris
Personal Real Estate Corporation
8387 Young Rd
Chilliwack, British Columbia V2P 4N8
(604) 795-2955
(800) 795-2955
(604) 795-2770
www.homelifeadvantage.com/

