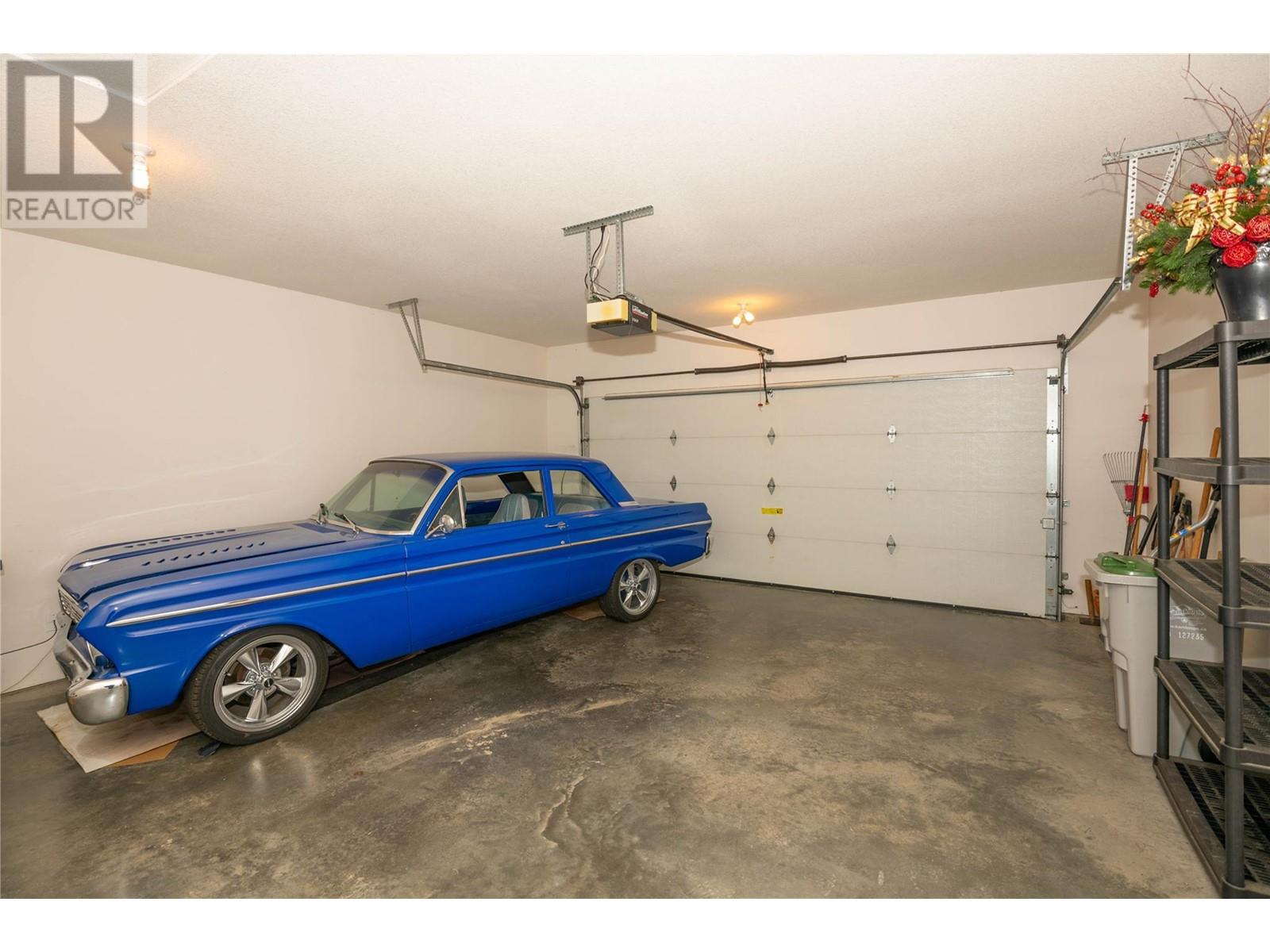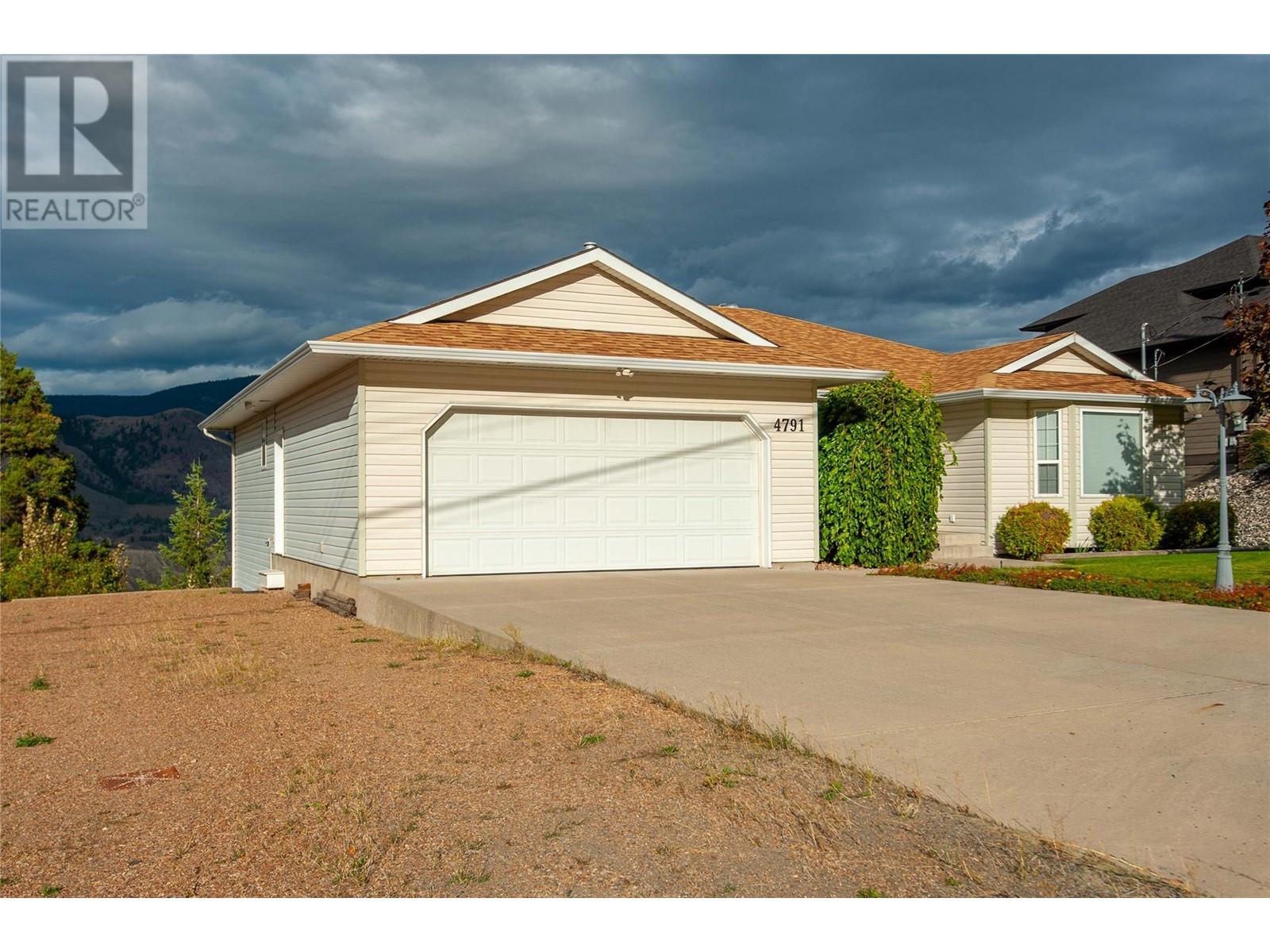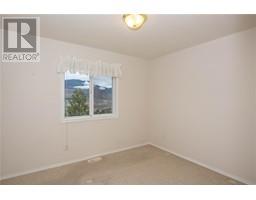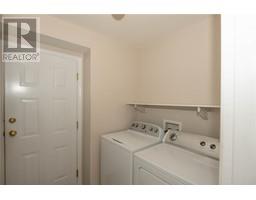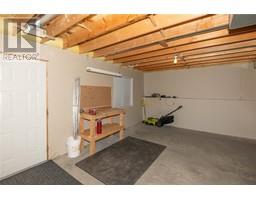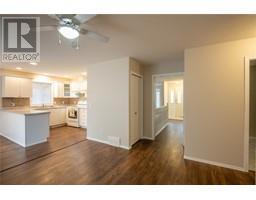4791 Uplands Drive Kamloops, British Columbia V2C 6S9
3 Bedroom
2 Bathroom
1526 sqft
Ranch
Fireplace
Central Air Conditioning
Forced Air
$799,900
Country living just minutes from downtown Kamloops. Outstanding views from your deck of the Thompson River valley. This level entry/daylight basement plan is ready for quick occupancy. Comes with six appliances, central A/C, underground sprinklers and double garage. RV parking with enough room for more than one. Full unfinished basement ready for your ideas. (id:59116)
Property Details
| MLS® Number | 10327866 |
| Property Type | Single Family |
| Neigbourhood | Barnhartvale |
| CommunityFeatures | Pets Allowed With Restrictions |
| ParkingSpaceTotal | 6 |
Building
| BathroomTotal | 2 |
| BedroomsTotal | 3 |
| ArchitecturalStyle | Ranch |
| ConstructedDate | 2001 |
| ConstructionStyleAttachment | Detached |
| CoolingType | Central Air Conditioning |
| FireplaceFuel | Gas |
| FireplacePresent | Yes |
| FireplaceType | Unknown |
| FlooringType | Mixed Flooring |
| HeatingType | Forced Air |
| RoofMaterial | Asphalt Shingle |
| RoofStyle | Unknown |
| StoriesTotal | 2 |
| SizeInterior | 1526 Sqft |
| Type | House |
| UtilityWater | Municipal Water |
Parking
| See Remarks |
Land
| Acreage | No |
| Sewer | Municipal Sewage System |
| SizeIrregular | 0.48 |
| SizeTotal | 0.48 Ac|under 1 Acre |
| SizeTotalText | 0.48 Ac|under 1 Acre |
| ZoningType | Residential |
Rooms
| Level | Type | Length | Width | Dimensions |
|---|---|---|---|---|
| Main Level | 3pc Ensuite Bath | Measurements not available | ||
| Main Level | 4pc Bathroom | Measurements not available | ||
| Main Level | Primary Bedroom | 13' x 13' | ||
| Main Level | Bedroom | 9'7'' x 10'9'' | ||
| Main Level | Bedroom | 9' x 9' | ||
| Main Level | Family Room | 12'5'' x 12'4'' | ||
| Main Level | Foyer | 14' x 4' | ||
| Main Level | Dining Nook | 10' x 8' | ||
| Main Level | Dining Room | 7'8'' x 12'5'' | ||
| Main Level | Living Room | 12'10'' x 14' | ||
| Main Level | Kitchen | 10'2'' x 9' |
https://www.realtor.ca/real-estate/27629016/4791-uplands-drive-kamloops-barnhartvale
Interested?
Contact us for more information
Mike Shannon
Royal LePage Kamloops Realty (Seymour St)
322 Seymour Street
Kamloops, British Columbia V2C 2G2
322 Seymour Street
Kamloops, British Columbia V2C 2G2




















