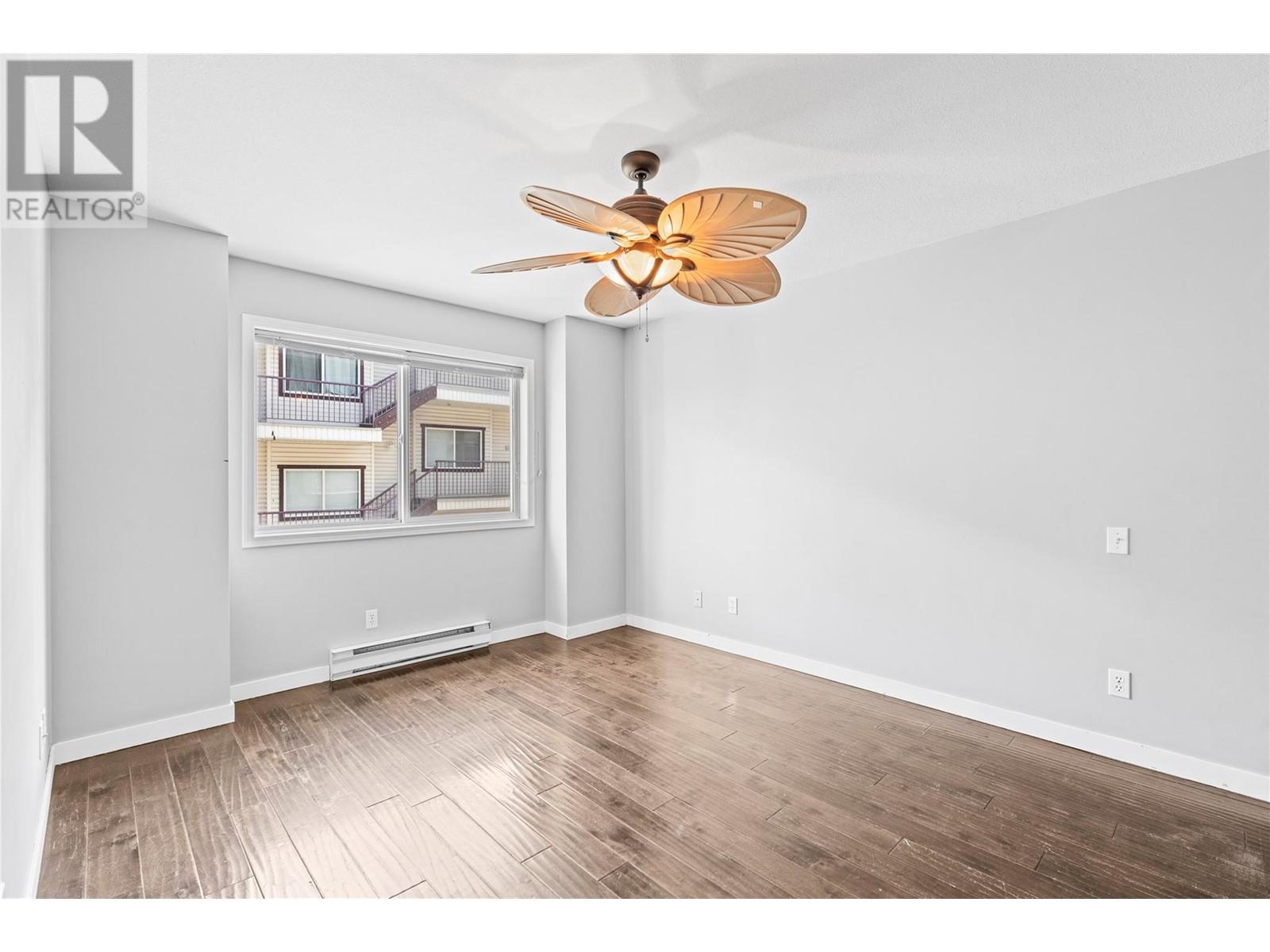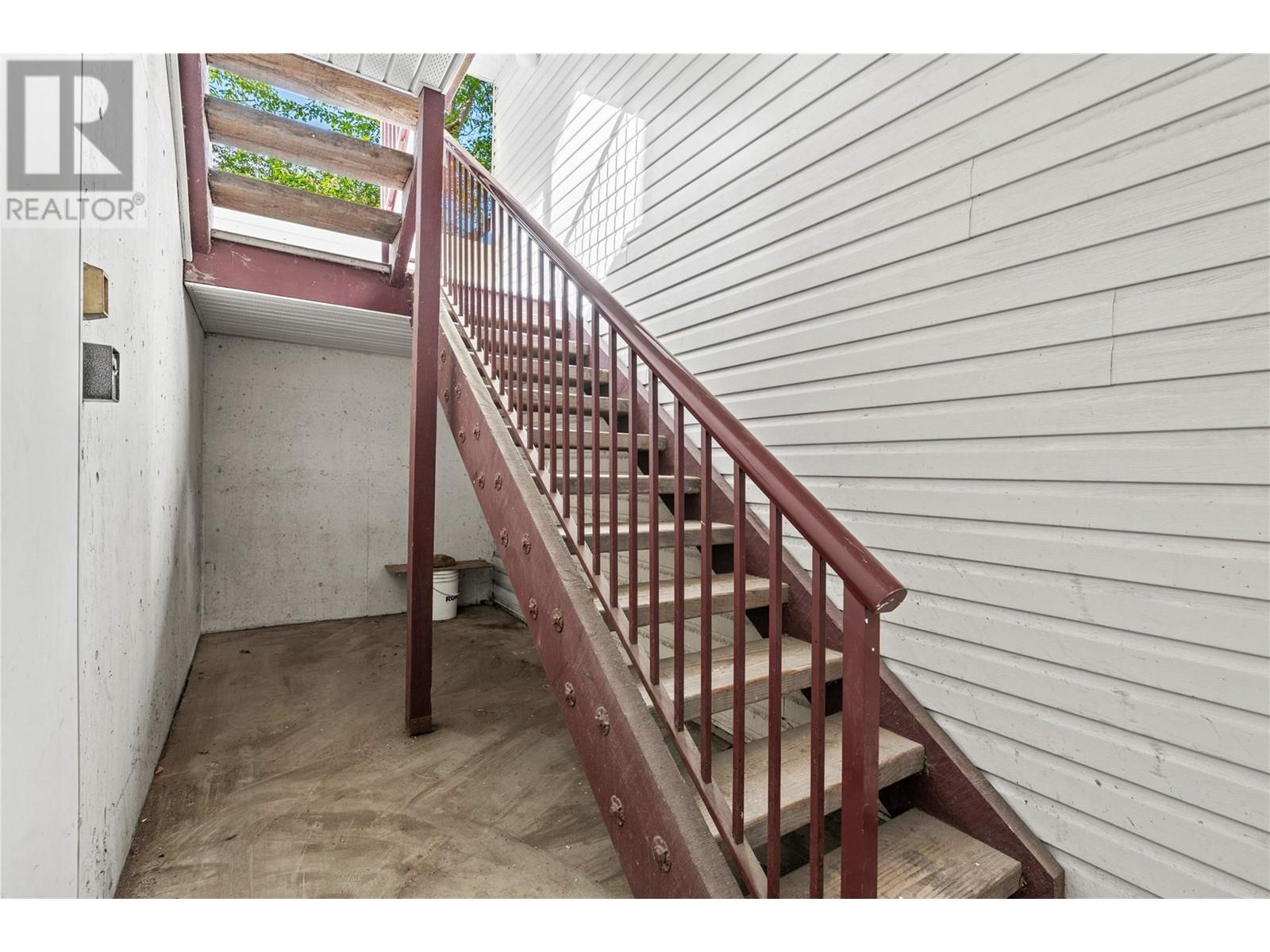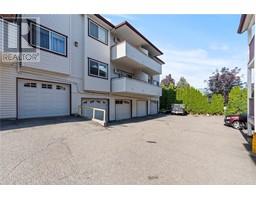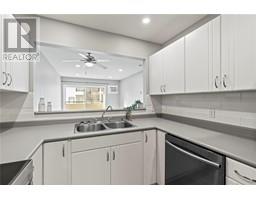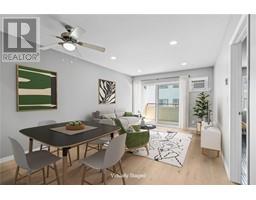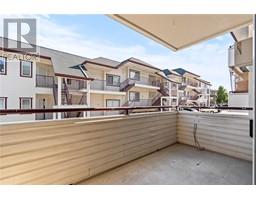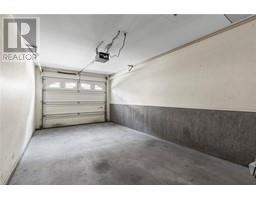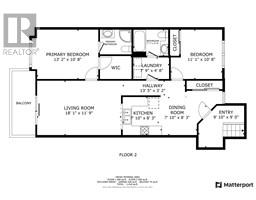4800 Heritage Drive Unit# 3 Vernon, British Columbia V1T 7V4
2 Bedroom
2 Bathroom
1126 sqft
Wall Unit
$364,000Maintenance,
$268.26 Monthly
Maintenance,
$268.26 Monthly1.44% interest rate (a buyer can assume the rate on mortgage balance). Quiet & vacant 2bed 2bath, with a low strata fee. Single Garage & bonus room! Great location that allows pets, new hardwood floors and pot lights. The open floor plan is well thought out utilizing every inch of the space. Convenient location close to shopping, parks, Davidson orchards, planet bee and the city bus route. (id:59116)
Property Details
| MLS® Number | 10326118 |
| Property Type | Single Family |
| Neigbourhood | Bella Vista |
| Community Name | Heritage Hill |
| AmenitiesNearBy | Park, Recreation, Schools, Shopping |
| CommunityFeatures | Family Oriented, Pets Allowed With Restrictions |
| Features | One Balcony |
| ParkingSpaceTotal | 1 |
Building
| BathroomTotal | 2 |
| BedroomsTotal | 2 |
| Appliances | Refrigerator, Dishwasher, Dryer, Range - Electric, Washer |
| ConstructedDate | 1995 |
| ConstructionStyleAttachment | Attached |
| CoolingType | Wall Unit |
| ExteriorFinish | Vinyl Siding |
| FireProtection | Smoke Detector Only |
| FlooringType | Hardwood, Linoleum |
| HeatingFuel | Electric |
| RoofMaterial | Asphalt Shingle |
| RoofStyle | Unknown |
| StoriesTotal | 1 |
| SizeInterior | 1126 Sqft |
| Type | Row / Townhouse |
| UtilityWater | Municipal Water |
Parking
| Attached Garage | 1 |
Land
| AccessType | Easy Access |
| Acreage | No |
| LandAmenities | Park, Recreation, Schools, Shopping |
| Sewer | Municipal Sewage System |
| SizeTotalText | Under 1 Acre |
| ZoningType | Unknown |
Rooms
| Level | Type | Length | Width | Dimensions |
|---|---|---|---|---|
| Basement | Other | 13'7'' x 10'9'' | ||
| Main Level | Bedroom | 11'1'' x 10'8'' | ||
| Main Level | Full Bathroom | 7'7'' x 5'8'' | ||
| Main Level | Laundry Room | 7'9'' x 4'8'' | ||
| Main Level | 3pc Ensuite Bath | 6'10'' x 5'5'' | ||
| Main Level | Primary Bedroom | 13'2'' x 10'8'' | ||
| Main Level | Living Room | 18'1'' x 11'9'' | ||
| Main Level | Foyer | 9'10'' x 9'0'' | ||
| Main Level | Kitchen | 7'10'' x 8'3'' | ||
| Main Level | Dining Room | 7'10'' x 8'3'' |
https://www.realtor.ca/real-estate/27535929/4800-heritage-drive-unit-3-vernon-bella-vista
Interested?
Contact us for more information
Krista Blankley
Personal Real Estate Corporation
RE/MAX Vernon
5603 27th Street
Vernon, British Columbia V1T 8Z5
5603 27th Street
Vernon, British Columbia V1T 8Z5















