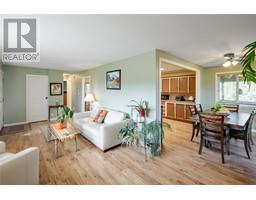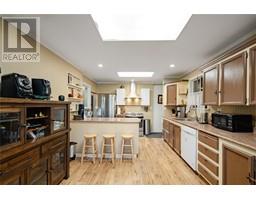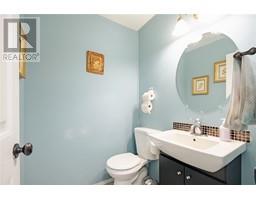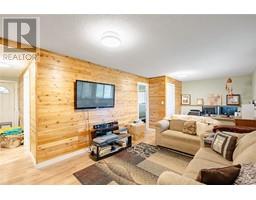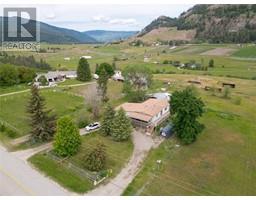4816 South Grandview Flats Road Armstrong, British Columbia V0E 1B5
$882,000
Endless views surrounding this 3.4 acre residential property with 4 bedrooms, 2.5 bath home located on a quiet country road, with kids bike riding to each others homes. Featuring an oversized garage with separate workshop, barn, greenhouse, chicken coop, paddocks and outbuildings, fenced and x-fenced. A drilled well and strong flow capacity estimated by the local well contractor to be 50 to 100 GPM (not verified by test). Pastoral and valley views from the 35' x 10' covered back deck, in addition to a 24' x 9' front covered deck in perfect view of the school bus arriving. Main floor primary bedroom with a bonus reading area and updated ensuite. Newer gas range, exhaust hood, and fridge in a country-style kitchen with an island and dining room leading to the covered back deck through newer sliding door. So many updates (2018) including a well pump & pressure tank, furnace, AC, water softener and hot water tank, newer windows, lower level ducting, insulation of basement walls and flooring. 110 power in garage & 110 plus 220 in barn. This acreage is an ideal family home; only 7 min to nearest 18 hole golf course, 35 min. to Silver Star Mountain, or 10 min. to Armstrong for the morning markets and shopping. Priced well below tax assessment, this home presents a fantastic opportunity for homeowners who are handy with home improvement projects. Don’t miss out on this prime location and great opportunity to make this your quaint family homestead. Book your showing today! (id:59116)
Property Details
| MLS® Number | 10328245 |
| Property Type | Single Family |
| Neigbourhood | Armstrong/ Spall. |
| AmenitiesNearBy | Recreation |
| CommunityFeatures | Rural Setting |
| Features | Central Island, Jacuzzi Bath-tub |
| ParkingSpaceTotal | 2 |
| StorageType | Feed Storage |
| ViewType | Mountain View, Valley View |
Building
| BathroomTotal | 3 |
| BedroomsTotal | 4 |
| Appliances | Refrigerator, Dishwasher, Dryer, Range - Gas, Hood Fan, Washer, Water Softener |
| ArchitecturalStyle | Ranch |
| BasementType | Full |
| ConstructedDate | 1981 |
| ConstructionStyleAttachment | Detached |
| CoolingType | Central Air Conditioning |
| ExteriorFinish | Vinyl Siding |
| FireplacePresent | Yes |
| FireplaceType | Free Standing Metal |
| FlooringType | Carpeted, Laminate |
| HalfBathTotal | 1 |
| HeatingType | Forced Air, See Remarks |
| RoofMaterial | Asphalt Shingle |
| RoofStyle | Unknown |
| StoriesTotal | 2 |
| SizeInterior | 2160 Sqft |
| Type | House |
| UtilityWater | Well |
Parking
| See Remarks | |
| Attached Garage | 2 |
Land
| AccessType | Easy Access |
| Acreage | Yes |
| FenceType | Fence |
| LandAmenities | Recreation |
| Sewer | Septic Tank |
| SizeFrontage | 163 Ft |
| SizeIrregular | 3.4 |
| SizeTotal | 3.4 Ac|1 - 5 Acres |
| SizeTotalText | 3.4 Ac|1 - 5 Acres |
| ZoningType | Unknown |
Rooms
| Level | Type | Length | Width | Dimensions |
|---|---|---|---|---|
| Basement | Utility Room | 8'1'' x 8'2'' | ||
| Basement | Family Room | 22'4'' x 11'1'' | ||
| Basement | Laundry Room | 10'2'' x 9'3'' | ||
| Basement | 4pc Bathroom | 7'1'' x 7'2'' | ||
| Basement | Bedroom | 8'11'' x 10'10'' | ||
| Basement | Bedroom | 10'7'' x 10'11'' | ||
| Basement | Bedroom | 10'9'' x 9'9'' | ||
| Main Level | Other | 11'9'' x 8'10'' | ||
| Main Level | 2pc Bathroom | 5'1'' x 4'11'' | ||
| Main Level | 3pc Ensuite Bath | 9'6'' x 6'6'' | ||
| Main Level | Primary Bedroom | 11'4'' x 11'5'' | ||
| Main Level | Kitchen | 18'0'' x 11'5'' | ||
| Main Level | Dining Room | 11'10'' x 7'6'' | ||
| Main Level | Living Room | 19'1'' x 11'3'' |
Interested?
Contact us for more information
Bobbi-Jo Gordon
110 - 1751 Harvey Avenue
Kelowna, British Columbia V1Y 6G4










































