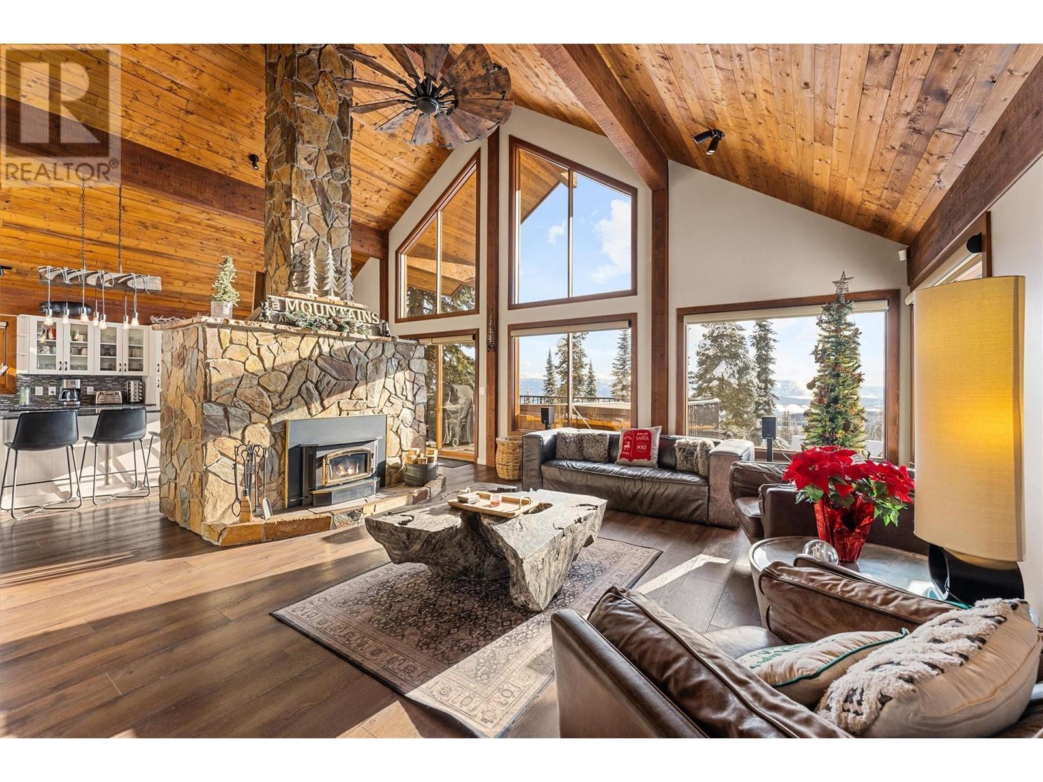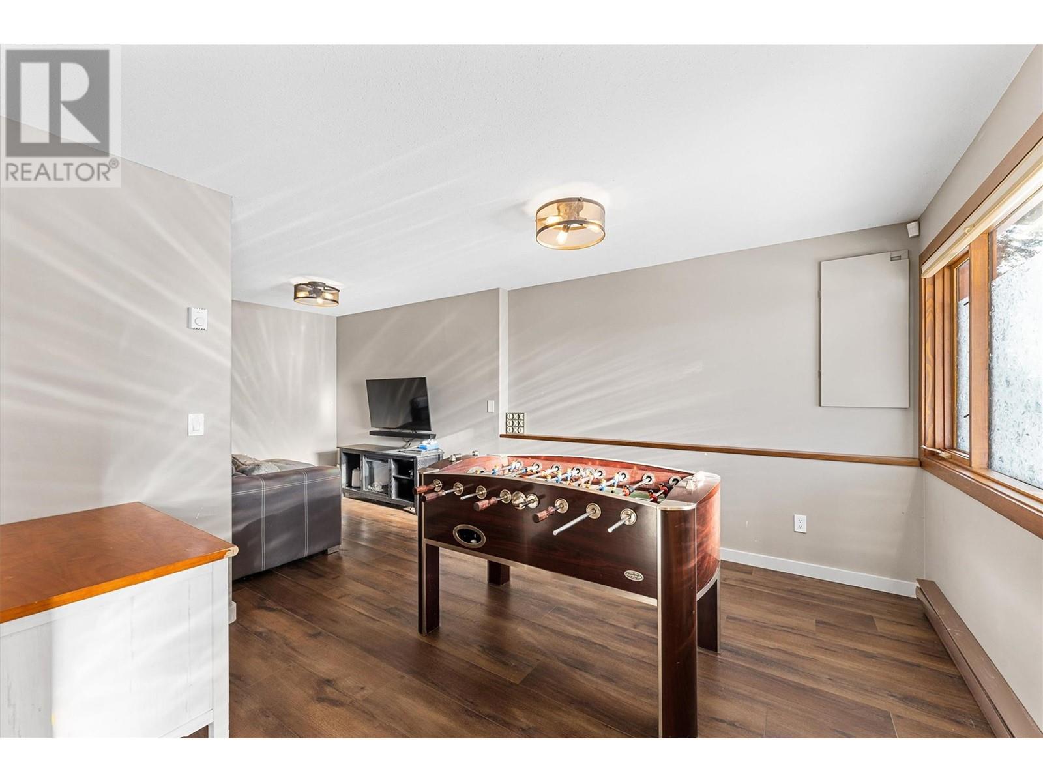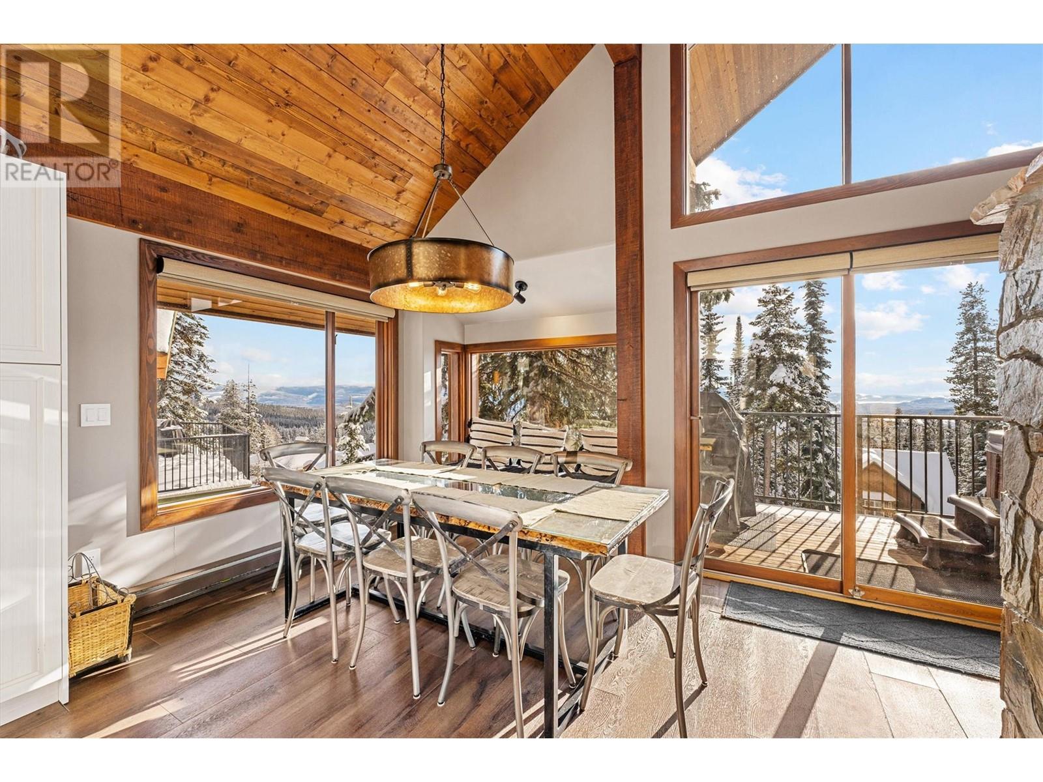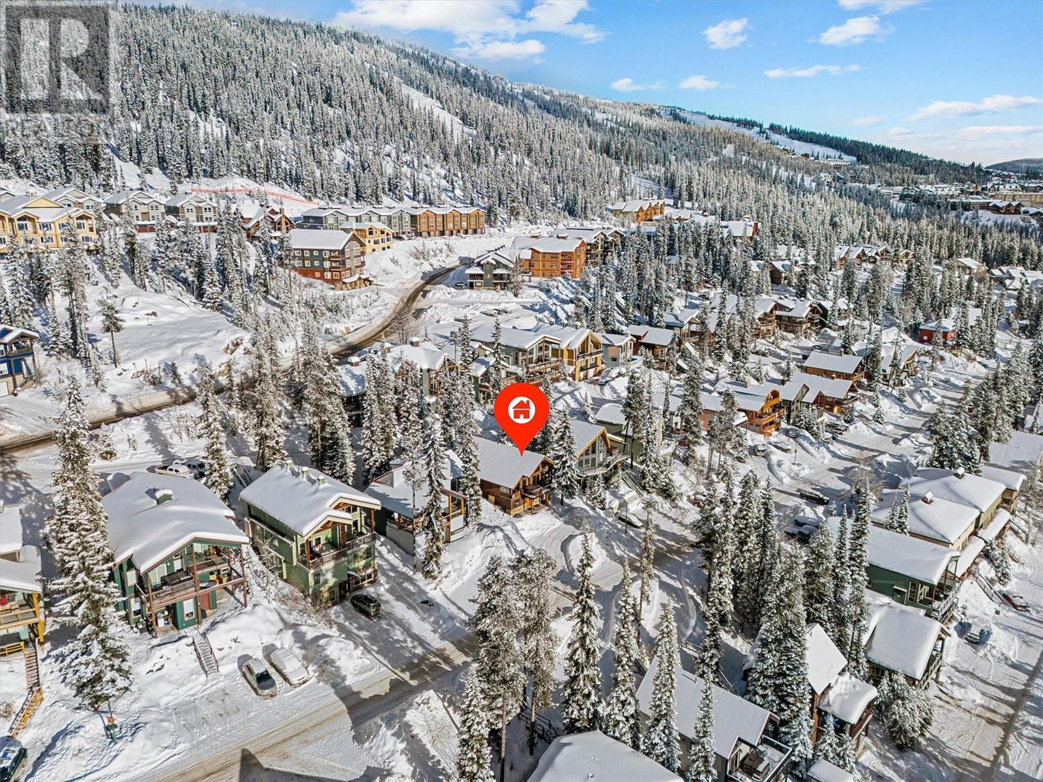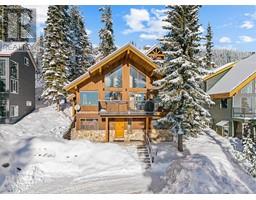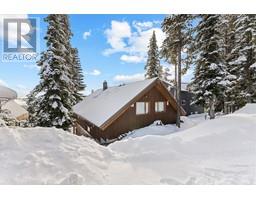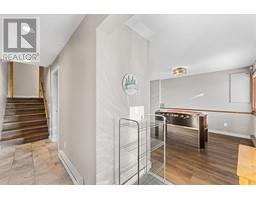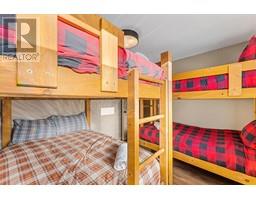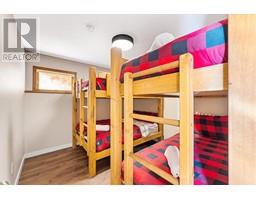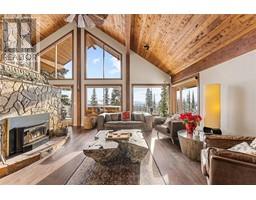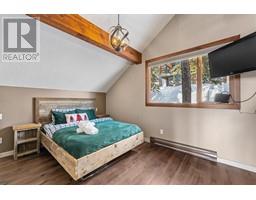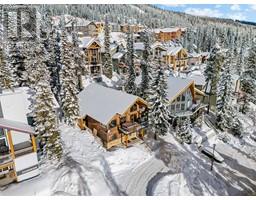4838 Snow Pines Road Big White, British Columbia V1P 1P3
$1,487,000Maintenance, Property Management, Other, See Remarks
$299.21 Monthly
Maintenance, Property Management, Other, See Remarks
$299.21 MonthlyStep into mountain luxury with this fully renovated, stand-alone 4-bedroom, 3-bathroom chalet spanning over 2,700 sq. ft. Designed to sleep 14, this dream retreat is perfect for families, groups, or anyone seeking the ultimate Big White experience. Short-term rentals are allowed, making this a well-producing income property all year round, offering both luxury and investment potential. Inside, you’ll find wide-plank hardwood floors, a vaulted ceiling with a floor-to-ceiling fireplace, and panoramic windows framing breathtaking views of the Monashee Mountains. The chef-inspired kitchen is ideal for entertaining, and the private hot tub provides the perfect spot to relax after a day on the slopes. The multi-level layout ensures privacy for families, while a dedicated gear room with boot dryers keeps everything organized. Wake up to the crisp mountain air, step outside, and ski down a short green run to the Snow Ghost Express. This home is a short stroll to Happy Valley, 2 minutes from ski trails and lifts, and connected to Big White Village by a groomed, lit path. A convenient shuttle service adds to the accessibility. Big White is a year-round destination offering skiing, snowboarding, skating, tubing, sleigh rides, snowshoeing, and weekly fireworks. Don’t miss this turn-key gem—a luxurious mountain getaway and an exceptional investment opportunity await! For more listing details please click the link below! (id:59116)
Property Details
| MLS® Number | 10332601 |
| Property Type | Single Family |
| Neigbourhood | Big White |
| Community Name | Snow Pines Estates |
| Amenities Near By | Recreation, Ski Area |
| Community Features | Family Oriented, Rural Setting, Pets Allowed |
| Features | Private Setting, Central Island, One Balcony |
| Parking Space Total | 3 |
| View Type | Mountain View, View (panoramic) |
Building
| Bathroom Total | 3 |
| Bedrooms Total | 4 |
| Appliances | Refrigerator, Dishwasher, Dryer, Range - Electric, Microwave, Washer, Wine Fridge |
| Architectural Style | Split Level Entry |
| Basement Type | Full, Remodeled Basement |
| Constructed Date | 1997 |
| Construction Style Attachment | Detached |
| Construction Style Split Level | Other |
| Exterior Finish | Stone, Wood, Wood Siding |
| Fire Protection | Smoke Detector Only |
| Fireplace Fuel | Wood |
| Fireplace Present | Yes |
| Fireplace Type | Conventional |
| Flooring Type | Ceramic Tile, Hardwood |
| Heating Fuel | Electric |
| Heating Type | Baseboard Heaters |
| Roof Material | Steel |
| Roof Style | Unknown |
| Stories Total | 4 |
| Size Interior | 2,787 Ft2 |
| Type | House |
| Utility Water | Private Utility |
Land
| Access Type | Easy Access |
| Acreage | No |
| Land Amenities | Recreation, Ski Area |
| Landscape Features | Landscaped |
| Sewer | Municipal Sewage System |
| Size Frontage | 79 Ft |
| Size Irregular | 0.13 |
| Size Total | 0.13 Ac|under 1 Acre |
| Size Total Text | 0.13 Ac|under 1 Acre |
| Zoning Type | Unknown |
Rooms
| Level | Type | Length | Width | Dimensions |
|---|---|---|---|---|
| Second Level | Dining Room | 8'2'' x 11'4'' | ||
| Second Level | Kitchen | 12'8'' x 11'4'' | ||
| Second Level | Living Room | 21' x 19'8'' | ||
| Third Level | 4pc Ensuite Bath | 6'6'' x 13'6'' | ||
| Third Level | Bedroom | 11'7'' x 13'5'' | ||
| Third Level | Primary Bedroom | 12'10'' x 10'11'' | ||
| Lower Level | Bedroom | 10' x 10'9'' | ||
| Lower Level | 3pc Bathroom | 8'10'' x 6'3'' | ||
| Lower Level | Bedroom | 10'1'' x 10'9'' | ||
| Lower Level | Recreation Room | 20'3'' x 14'8'' | ||
| Main Level | 3pc Bathroom | 7' x 10'8'' | ||
| Main Level | Foyer | 7'5'' x 11'1'' | ||
| Main Level | Laundry Room | 10'11'' x 10'11'' | ||
| Main Level | Storage | 11'1'' x 14'10'' | ||
| Main Level | Utility Room | 3'10'' x 2'1'' |
https://www.realtor.ca/real-estate/27817184/4838-snow-pines-road-big-white-big-white
Contact Us
Contact us for more information

Brandon Grass
https://brandongrass.com/
https://www.facebook.com/iambrandongrass
https://www.linkedin.com/in/brandongrass
https://twitter.com/brandongrassRE
https://www.instagram.com/iambrandongrass/
1631 Dickson Ave, Suite 1100
Kelowna, British Columbia V1Y 0B5

Lisa Grass
https://www.greatkelownahomes.ca/
https://www.facebook.com/lisagrassrealtor
https://www.linkedin.com/in/lisagrassrealtor/
https://www.instagram.com/lisagrassrealtor/
1631 Dickson Ave, Suite 1100
Kelowna, British Columbia V1Y 0B5

