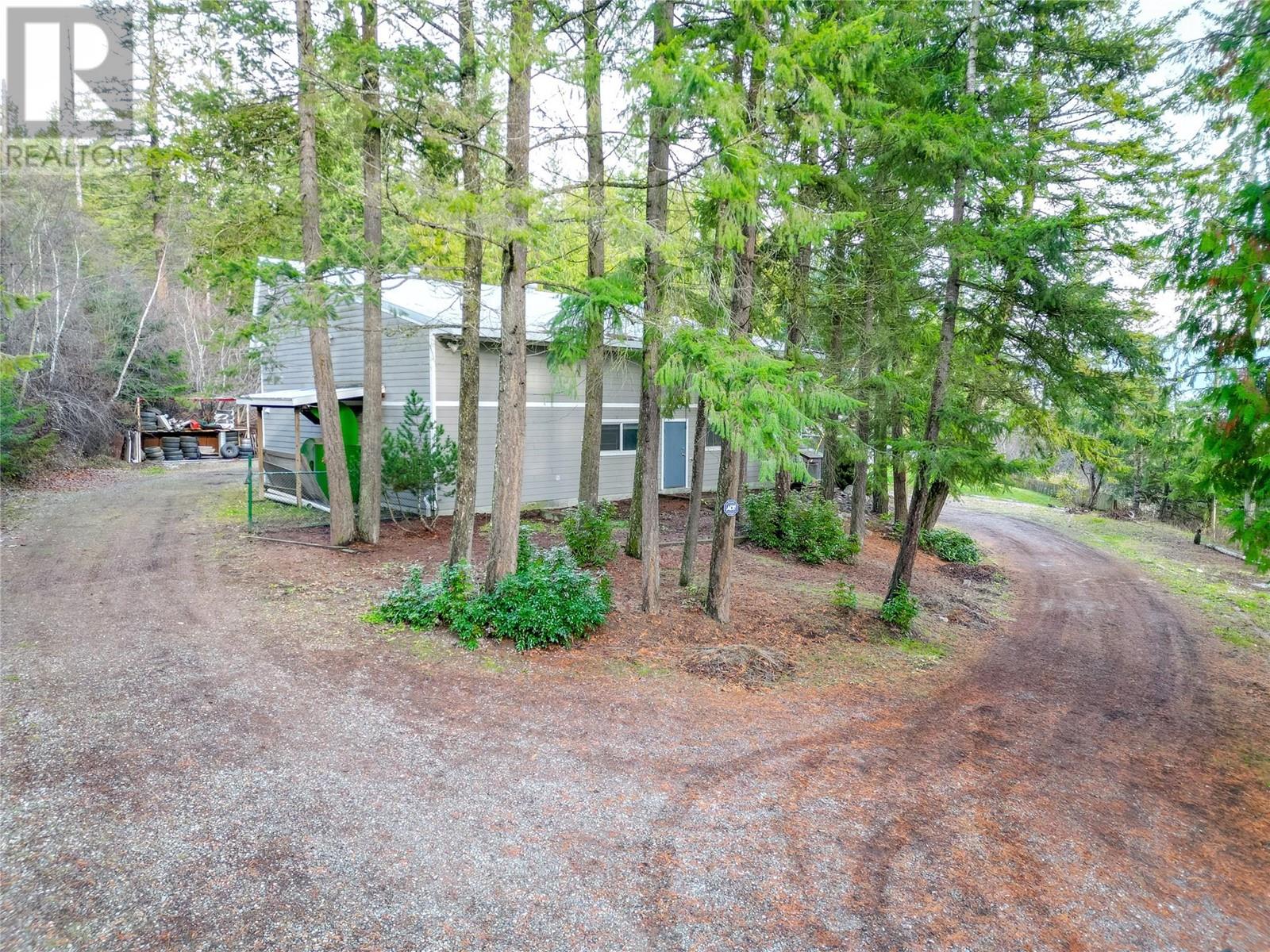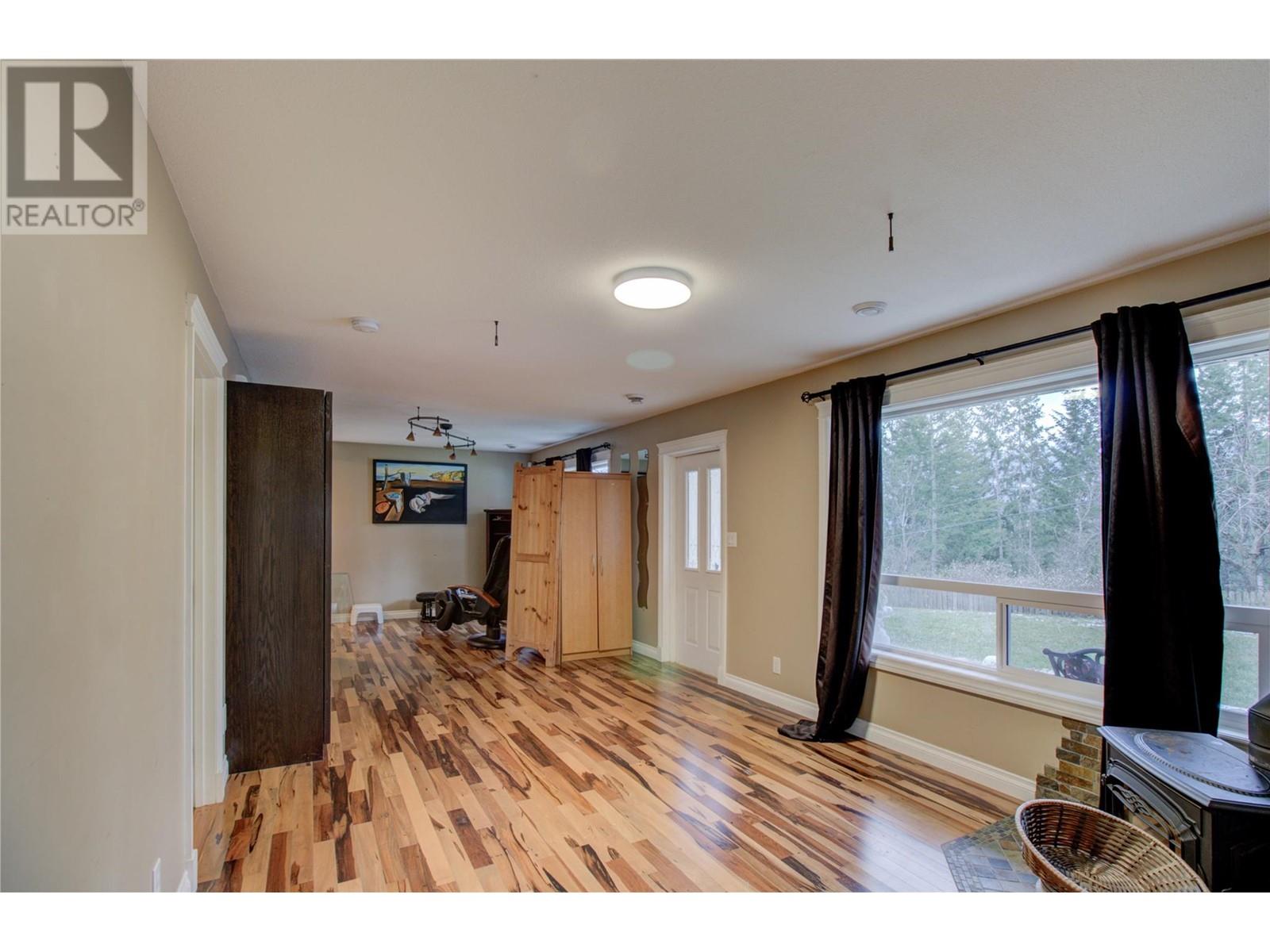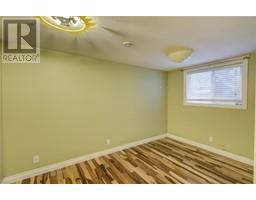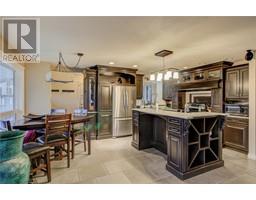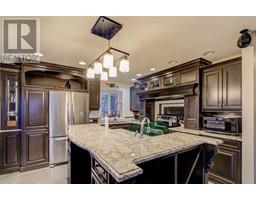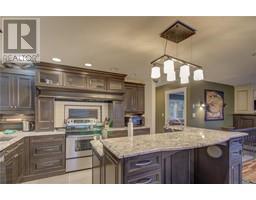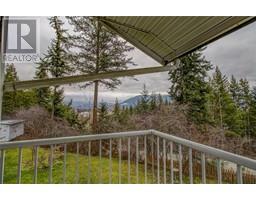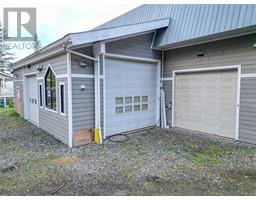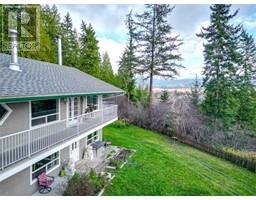4841 1 Avenue Sw Salmon Arm, British Columbia V1E 2Y9
2 Bedroom
2 Bathroom
1,941 ft2
Baseboard Heaters, Forced Air
$899,000
Investment Potential! Situated on 0.75 acres this property features a 2-bedroom, 2-bathroom home along with an approximately 2700 square foot shop, offering the ultimate flexibility for a live/work lifestyle. M-1 industrial zoning provides a variety of possible options for business owners or investors. Located within the city limits of Salmon Arm, you have easy access to the Trans Canada highway and are only minutes away from downtown. (id:59116)
Property Details
| MLS® Number | 10329524 |
| Property Type | Single Family |
| Neigbourhood | SW Salmon Arm |
| Parking Space Total | 2 |
Building
| Bathroom Total | 2 |
| Bedrooms Total | 2 |
| Constructed Date | 1994 |
| Construction Style Attachment | Detached |
| Heating Type | Baseboard Heaters, Forced Air |
| Roof Material | Asphalt Shingle |
| Roof Style | Unknown |
| Stories Total | 2 |
| Size Interior | 1,941 Ft2 |
| Type | House |
| Utility Water | Municipal Water |
Parking
| Detached Garage | 2 |
Land
| Acreage | No |
| Sewer | Septic Tank |
| Size Irregular | 0.75 |
| Size Total | 0.75 Ac|under 1 Acre |
| Size Total Text | 0.75 Ac|under 1 Acre |
| Zoning Type | Unknown |
Rooms
| Level | Type | Length | Width | Dimensions |
|---|---|---|---|---|
| Lower Level | Exercise Room | 24' x 13'5'' | ||
| Lower Level | Full Bathroom | 11' x 9' | ||
| Lower Level | Bedroom | 12'6'' x 8' | ||
| Lower Level | Family Room | 28'9'' x 11' | ||
| Main Level | Full Bathroom | 11'9'' x 5'5'' | ||
| Main Level | Primary Bedroom | 13' x 9' | ||
| Main Level | Dining Room | 10' x 6' | ||
| Main Level | Living Room | 14' x 11'3'' | ||
| Main Level | Kitchen | 12' x 11' |
https://www.realtor.ca/real-estate/27713423/4841-1-avenue-sw-salmon-arm-sw-salmon-arm
Contact Us
Contact us for more information
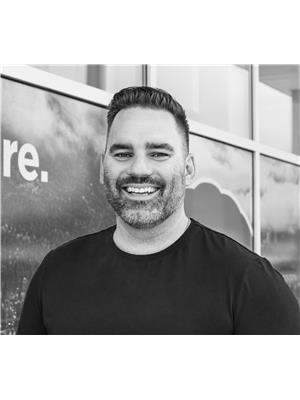
Craig Shantz
Personal Real Estate Corporation
https://www.youtube.com/embed/gRE-tBIVAj4
https://www.youtube.com/embed/zfd3HLt4JiA
craigshantz.com/
RE/MAX Shuswap Realty
#105-650 Trans Canada Hwy
Salmon Arm, British Columbia V1E 2S6
#105-650 Trans Canada Hwy
Salmon Arm, British Columbia V1E 2S6









