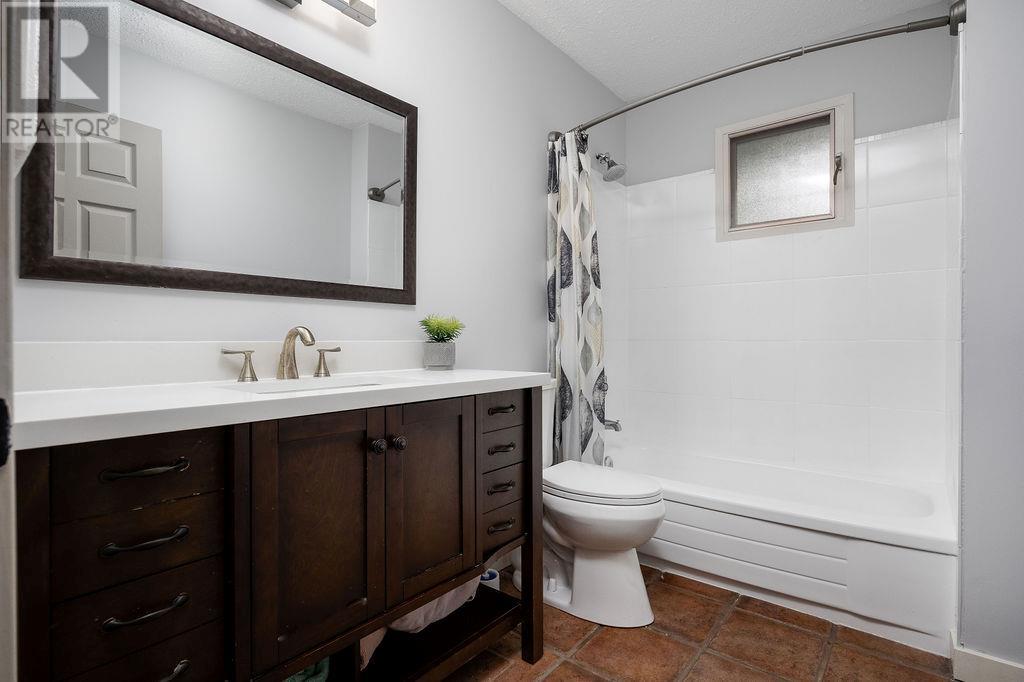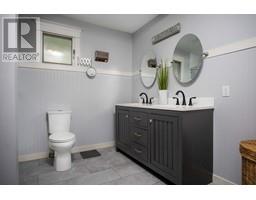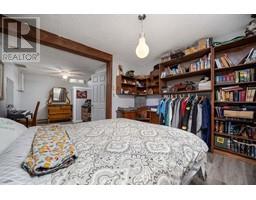486 Terrace Drive Coldstream, British Columbia V1B 2W9
$1,519,000
Exquisite Family Home with Pool and Privacy. Discover your dream home! Spacious 4/5 bedroom, 4 bathroom level entry rancher sits on a private .7 acre lot, offering ideal family living and entertainment spaces. The heart of the home is a large kitchen with an expansive island- perfect for casual dining, homework sessions, or gathering while meals are prepared. The kitchen overlooks a beautiful backyard oasis with a heated inground pool, surrounded by lush greenery and paving tiles. a 12x24 pavillion offers the perfect spot for outdoor entertaining. The fully finished walk-out basement provides easy access to the pool, fire pit, and expansive yard. The master suite features a large walk-in closet and renewed 4 piece ensuite, creating a private retreat. Outdoor highlights include two upper balconies with serene valley and mountain views, a tranquil pond with a fountain and a detached garage. The property also offers parking for four cars, plus space for an RV or boat. Inside, enjoy a spacious recreation room, family room and formal living and dining rooms. Whether hosting gatherings or enjoying quiet evenings, this home blends indoor comfort with outdoor living. A rare find, this home offers space, luxury, private, and a connection to nature, all within minutes of town. Make it yours today! (id:59116)
Property Details
| MLS® Number | 10322154 |
| Property Type | Single Family |
| Neigbourhood | Mun of Coldstream |
| Features | Private Setting, Corner Site, Irregular Lot Size, Central Island, Two Balconies |
| Parking Space Total | 4 |
| Pool Type | Outdoor Pool |
| Storage Type | Storage Shed |
| View Type | Mountain View, Valley View |
Building
| Bathroom Total | 4 |
| Bedrooms Total | 4 |
| Appliances | Refrigerator, Dishwasher, Dryer, Range - Gas, Hood Fan, Washer & Dryer |
| Architectural Style | Ranch |
| Constructed Date | 1974 |
| Construction Style Attachment | Detached |
| Cooling Type | Central Air Conditioning |
| Exterior Finish | Stucco |
| Fire Protection | Controlled Entry, Smoke Detector Only |
| Fireplace Fuel | Pellet |
| Fireplace Present | Yes |
| Fireplace Type | Stove |
| Flooring Type | Hardwood, Mixed Flooring, Tile, Vinyl |
| Half Bath Total | 1 |
| Heating Fuel | Electric |
| Heating Type | Forced Air, Heat Pump, See Remarks |
| Roof Material | Asphalt Shingle |
| Roof Style | Unknown |
| Stories Total | 2 |
| Size Interior | 3,736 Ft2 |
| Type | House |
| Utility Water | Municipal Water |
Parking
| See Remarks | |
| Detached Garage | 4 |
| Street |
Land
| Access Type | Easy Access |
| Acreage | No |
| Sewer | Septic Tank |
| Size Irregular | 0.7 |
| Size Total | 0.7 Ac|under 1 Acre |
| Size Total Text | 0.7 Ac|under 1 Acre |
| Zoning Type | Residential |
Rooms
| Level | Type | Length | Width | Dimensions |
|---|---|---|---|---|
| Basement | Recreation Room | 23'4'' x 19'6'' | ||
| Basement | Other | 22'1'' x 20'1'' | ||
| Basement | 3pc Bathroom | 8'4'' x 6'1'' | ||
| Basement | Den | 11'9'' x 9'4'' | ||
| Basement | Family Room | 22'2'' x 22'3'' | ||
| Basement | Kitchen | 17'9'' x 13'0'' | ||
| Main Level | Laundry Room | 10'1'' x 9'5'' | ||
| Main Level | Dining Nook | 11'8'' x 11'6'' | ||
| Main Level | Foyer | 16'1'' x 13'8'' | ||
| Main Level | Bedroom | 11'10'' x 9'6'' | ||
| Main Level | 4pc Bathroom | 9'0'' x 5'6'' | ||
| Main Level | 4pc Ensuite Bath | 9'10'' x 9'0'' | ||
| Main Level | Bedroom | 10'8'' x 9'0'' | ||
| Main Level | Bedroom | 14'1'' x 10'6'' | ||
| Main Level | Primary Bedroom | 14'0'' x 12'0'' | ||
| Main Level | 2pc Bathroom | 4'7'' x 6'6'' | ||
| Main Level | Living Room | 24'2'' x 18'9'' | ||
| Main Level | Dining Room | 14'6'' x 11'7'' |
https://www.realtor.ca/real-estate/27302386/486-terrace-drive-coldstream-mun-of-coldstream
Contact Us
Contact us for more information

Jeff King
Personal Real Estate Corporation
www.jeffkingrealestate.com/
#604 - 5800 Turner Road
Nanaimo, British Columbia V9T 6J4



















































































