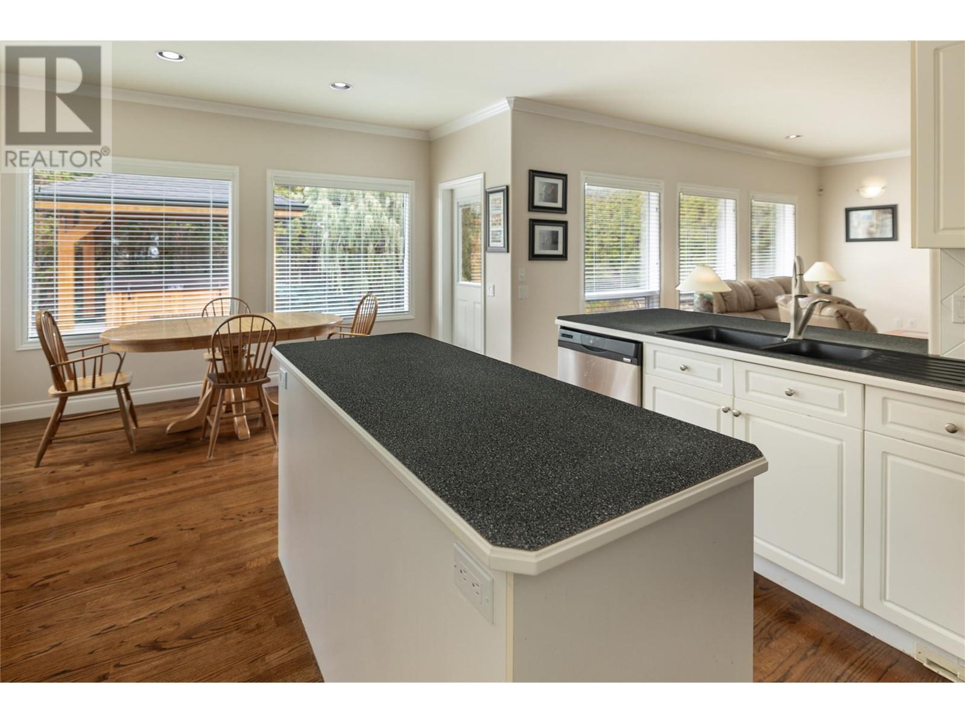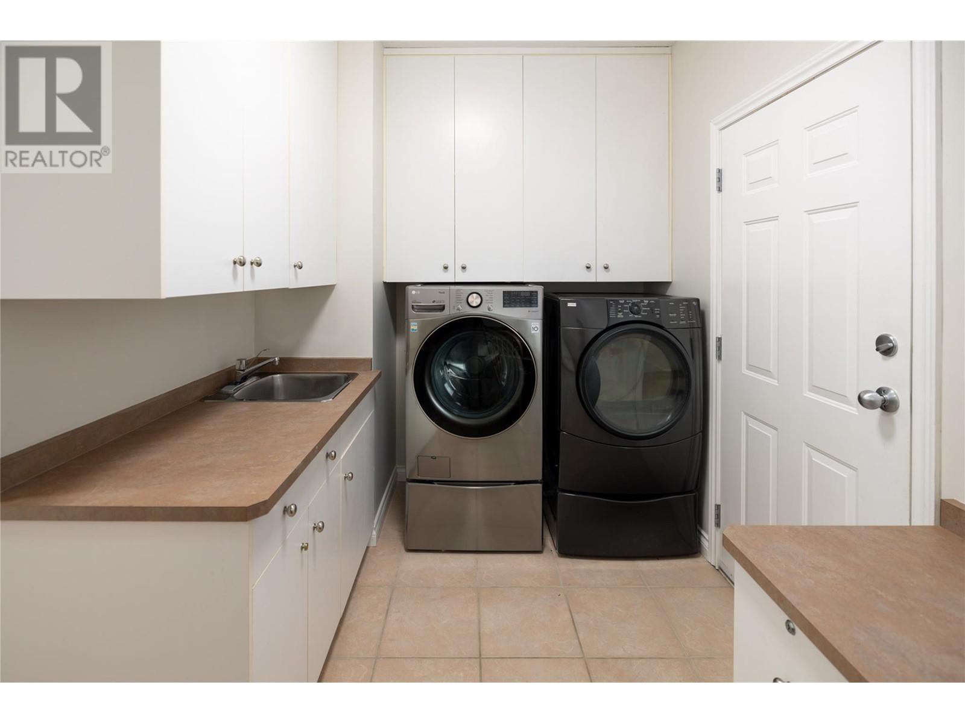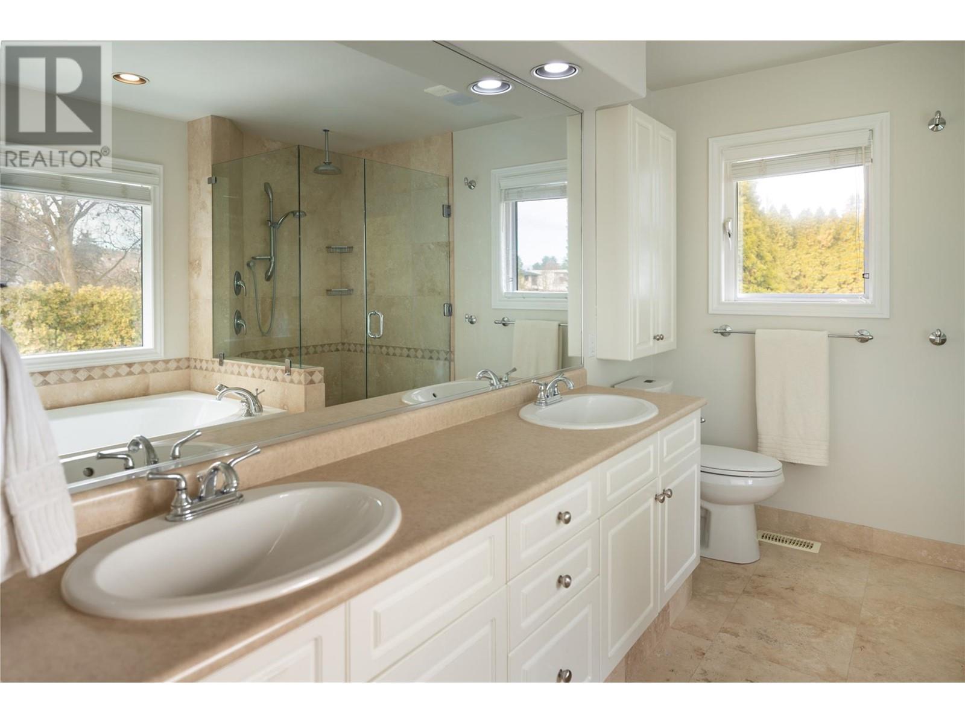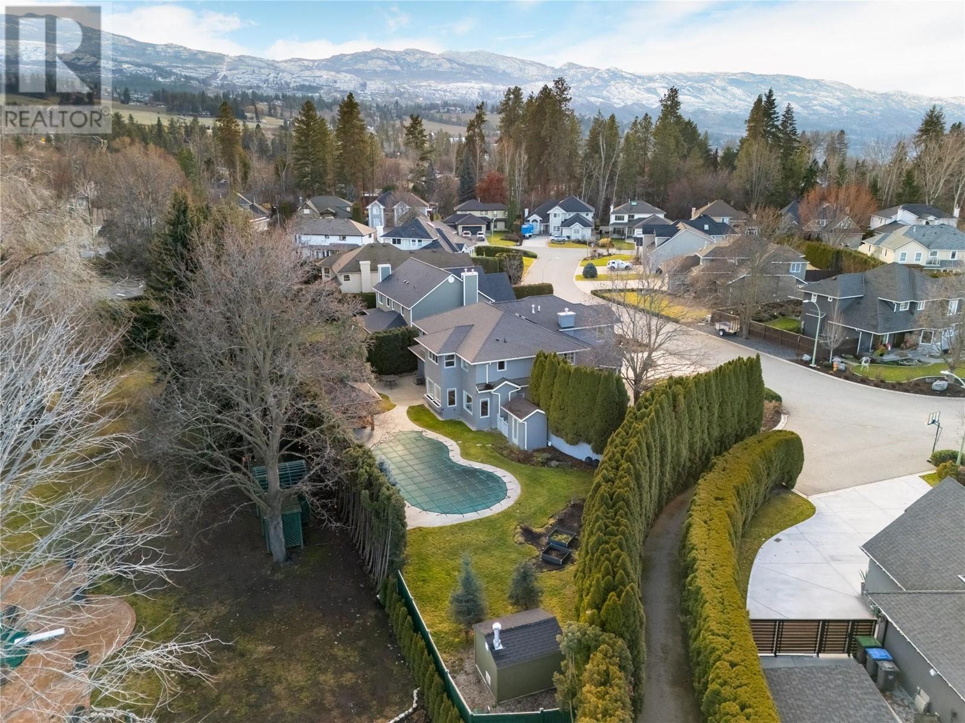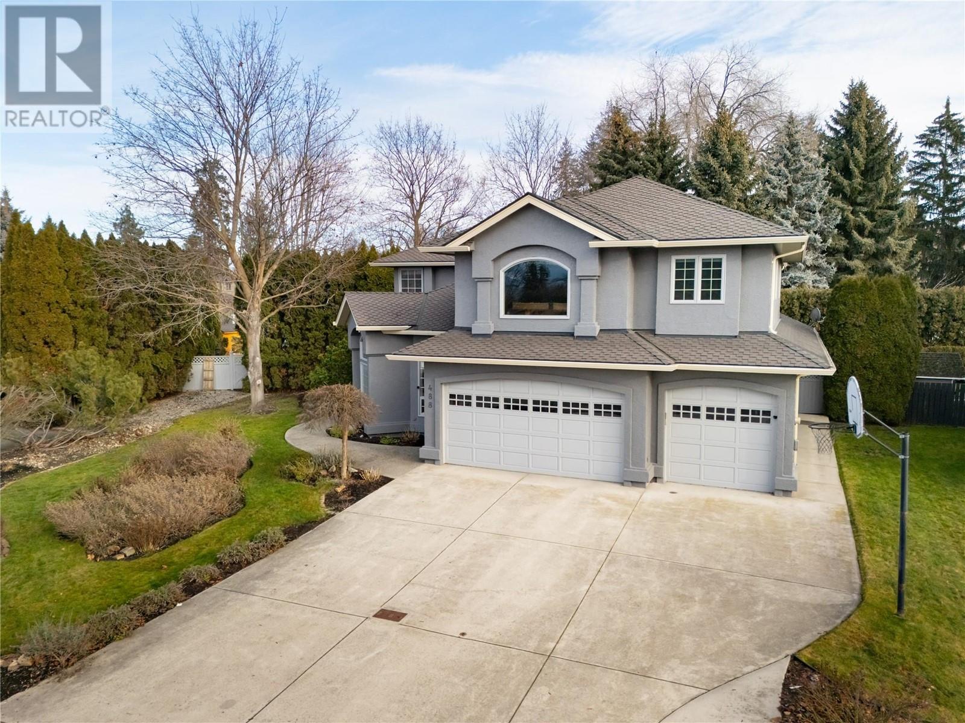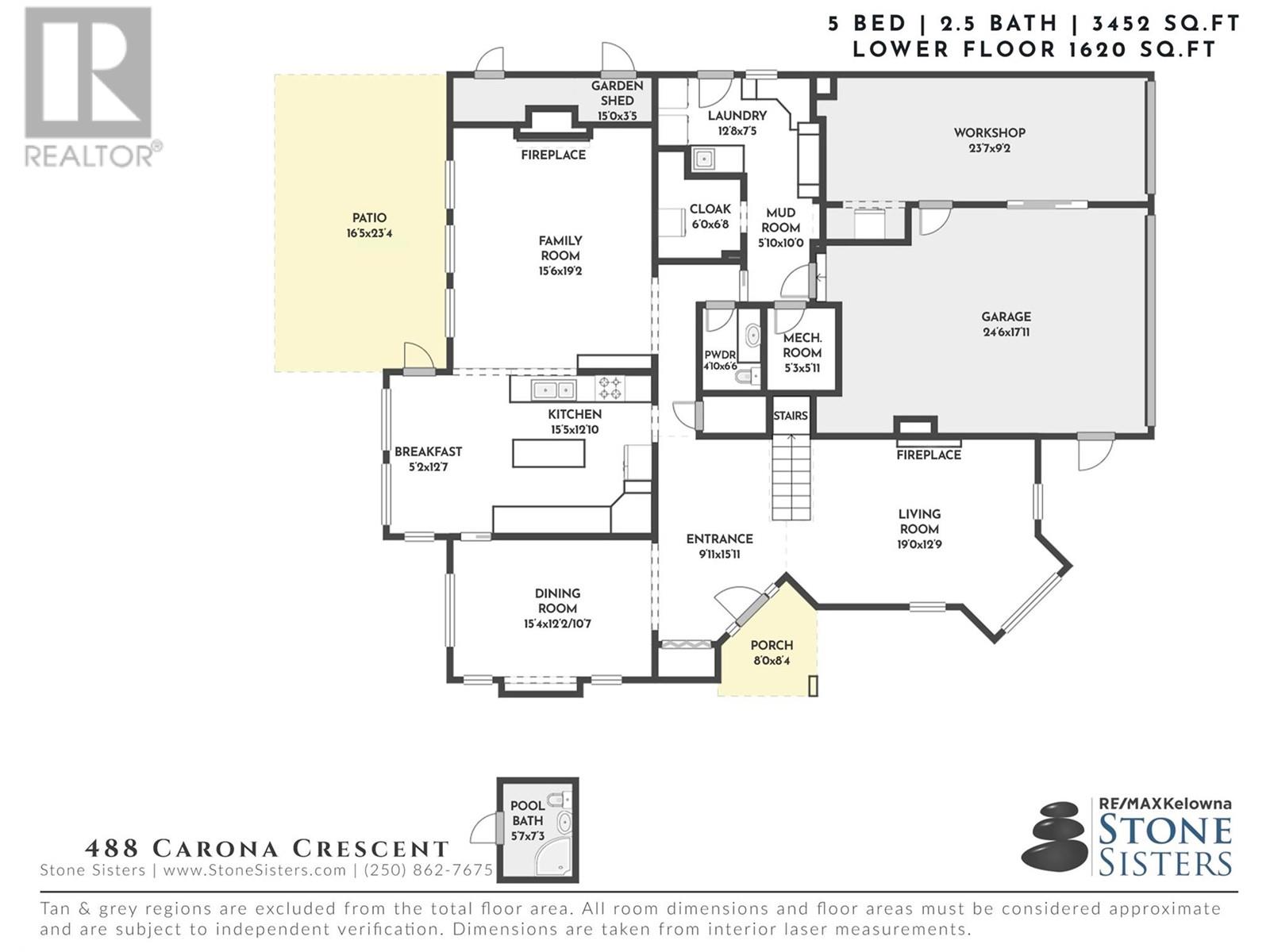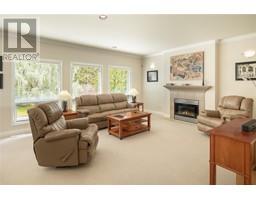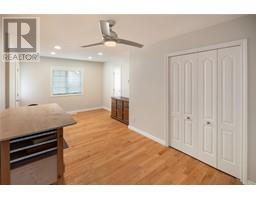488 Carona Crescent Kelowna, British Columbia V1W 3C6
$1,749,000
Located in one of the most sought-after neighbourhoods of Kelowna, steps to the lake, schools and amenities. This is a rare family home which showcases a floorplan made for families and longevity with apparent quality and thoughtfulness put into the build, an outdoor oasis with a pool & numerous parking options. Welcoming you inside are soaring ceilings, large windows and exceptional natural light. The whole property is ultra-private with mature landscaping and no adjacent neighbour to the north due to a pedestrian walkway. The expansive main level includes a formal living room and dining room which are ideal for entertainment and relaxing. The ‘high traffic’, primary living spaces all surround the outdoor area & salt water pool providing a beautiful indoor outdoor connection but also peace of mind for a busy household multi-tasking. The large kitchen flows to the secondary dining space & opens to the family room. A guest bathroom, an abundance of storage, and laundry space complete the main floor. Upstairs holds 5 or 6 bedroom options depending on your wants and needs. The primary suite is king-sized with pool views and an impressive ensuite equipped with a soaker tub, double vanities and a walk-in shower. 3 more well-sized bedrooms, & a full bathroom plus a bonus room with beautiful mountain views creates a haven that will be cherished. Hot tub & gazebo for those cooler months! Triple garage + driveway parking- this home is a gem with unlimited potential and possibilities. (id:59116)
Property Details
| MLS® Number | 10332001 |
| Property Type | Single Family |
| Neigbourhood | Lower Mission |
| Amenities Near By | Golf Nearby, Public Transit, Park, Recreation, Schools, Shopping |
| Community Features | Family Oriented |
| Features | Level Lot, Private Setting, Corner Site |
| Parking Space Total | 7 |
| Pool Type | Inground Pool, Outdoor Pool, Pool |
Building
| Bathroom Total | 3 |
| Bedrooms Total | 5 |
| Basement Type | Crawl Space |
| Constructed Date | 1992 |
| Construction Style Attachment | Detached |
| Cooling Type | Central Air Conditioning |
| Exterior Finish | Stucco |
| Fire Protection | Controlled Entry, Security System |
| Fireplace Fuel | Gas |
| Fireplace Present | Yes |
| Fireplace Type | Insert |
| Flooring Type | Carpeted, Hardwood, Tile |
| Half Bath Total | 1 |
| Heating Type | Forced Air |
| Roof Material | Asphalt Shingle |
| Roof Style | Unknown |
| Stories Total | 2 |
| Size Interior | 3,452 Ft2 |
| Type | House |
| Utility Water | Municipal Water |
Parking
| See Remarks | |
| Attached Garage | 3 |
| Oversize |
Land
| Access Type | Easy Access |
| Acreage | No |
| Fence Type | Fence |
| Land Amenities | Golf Nearby, Public Transit, Park, Recreation, Schools, Shopping |
| Landscape Features | Landscaped, Level, Underground Sprinkler |
| Sewer | Municipal Sewage System |
| Size Irregular | 0.23 |
| Size Total | 0.23 Ac|under 1 Acre |
| Size Total Text | 0.23 Ac|under 1 Acre |
| Zoning Type | Unknown |
Rooms
| Level | Type | Length | Width | Dimensions |
|---|---|---|---|---|
| Second Level | Bedroom | 20'7'' x 9'5'' | ||
| Second Level | Recreation Room | 22'0'' x 13'11'' | ||
| Second Level | Bedroom | 11'0'' x 18'10'' | ||
| Second Level | Full Bathroom | 8'0'' x 5'9'' | ||
| Second Level | Bedroom | 10'2'' x 13'5'' | ||
| Second Level | Bedroom | 12'0'' x 12'8'' | ||
| Second Level | Full Ensuite Bathroom | 8'11'' x 10'7'' | ||
| Second Level | Primary Bedroom | 18'10'' x 12'7'' | ||
| Main Level | Laundry Room | 12'8'' x 7'5'' | ||
| Main Level | Mud Room | 5'10'' x 10'0'' | ||
| Main Level | Partial Bathroom | 4'10'' x 6'6'' | ||
| Main Level | Family Room | 15'6'' x 19'2'' | ||
| Main Level | Dining Nook | 5'2'' x 12'7'' | ||
| Main Level | Kitchen | 15'5'' x 12'10'' | ||
| Main Level | Living Room | 19'0'' x 12'9'' | ||
| Main Level | Dining Room | 15'4'' x 12'2'' | ||
| Main Level | Other | 9'11'' x 15'11'' | ||
| Secondary Dwelling Unit | Full Bathroom | 5'7'' x 7'3'' |
https://www.realtor.ca/real-estate/27812004/488-carona-crescent-kelowna-lower-mission
Contact Us
Contact us for more information

Todd Martin
Personal Real Estate Corporation
100-1553 Harvey Avenue
Kelowna, British Columbia V1Y 6G1









