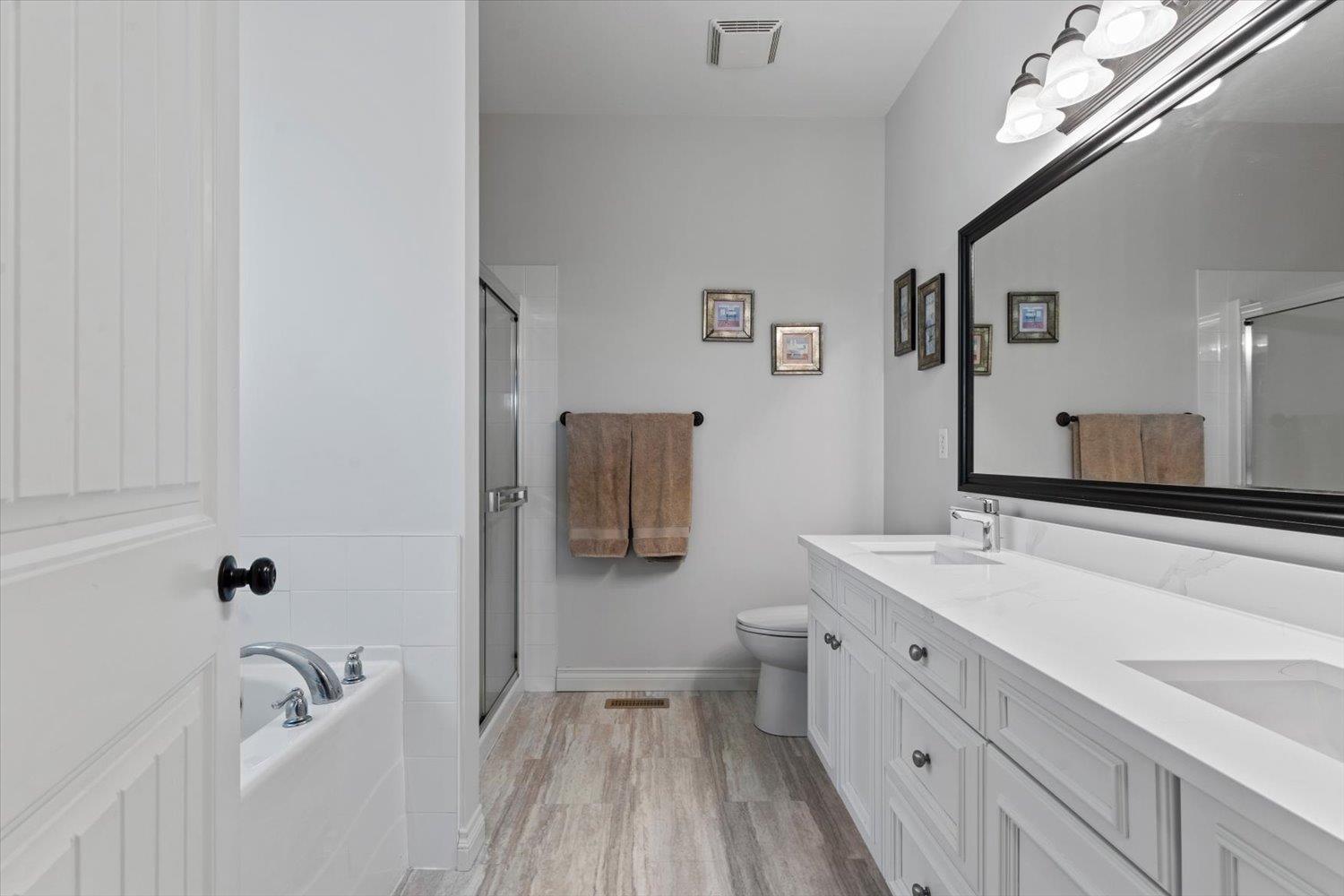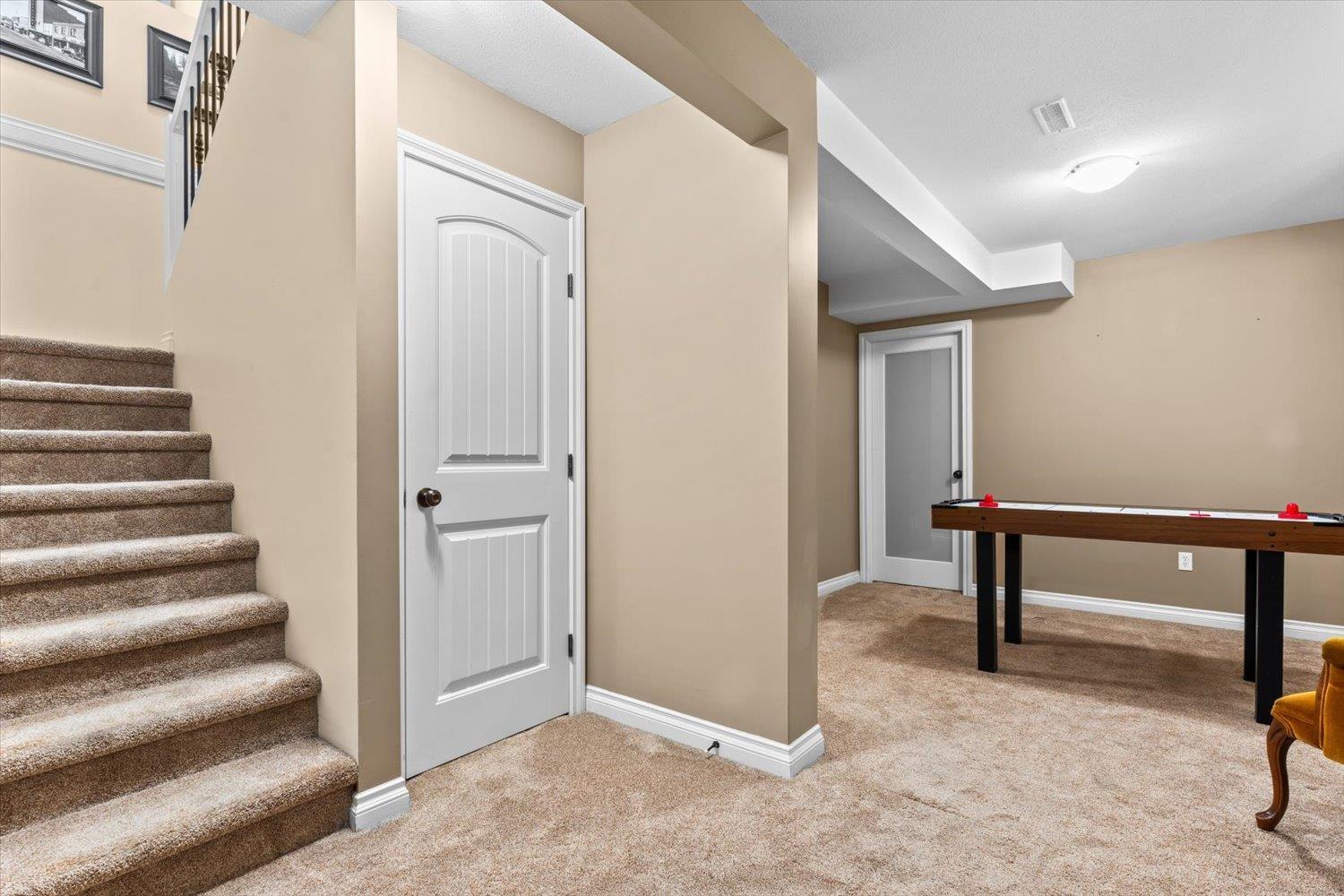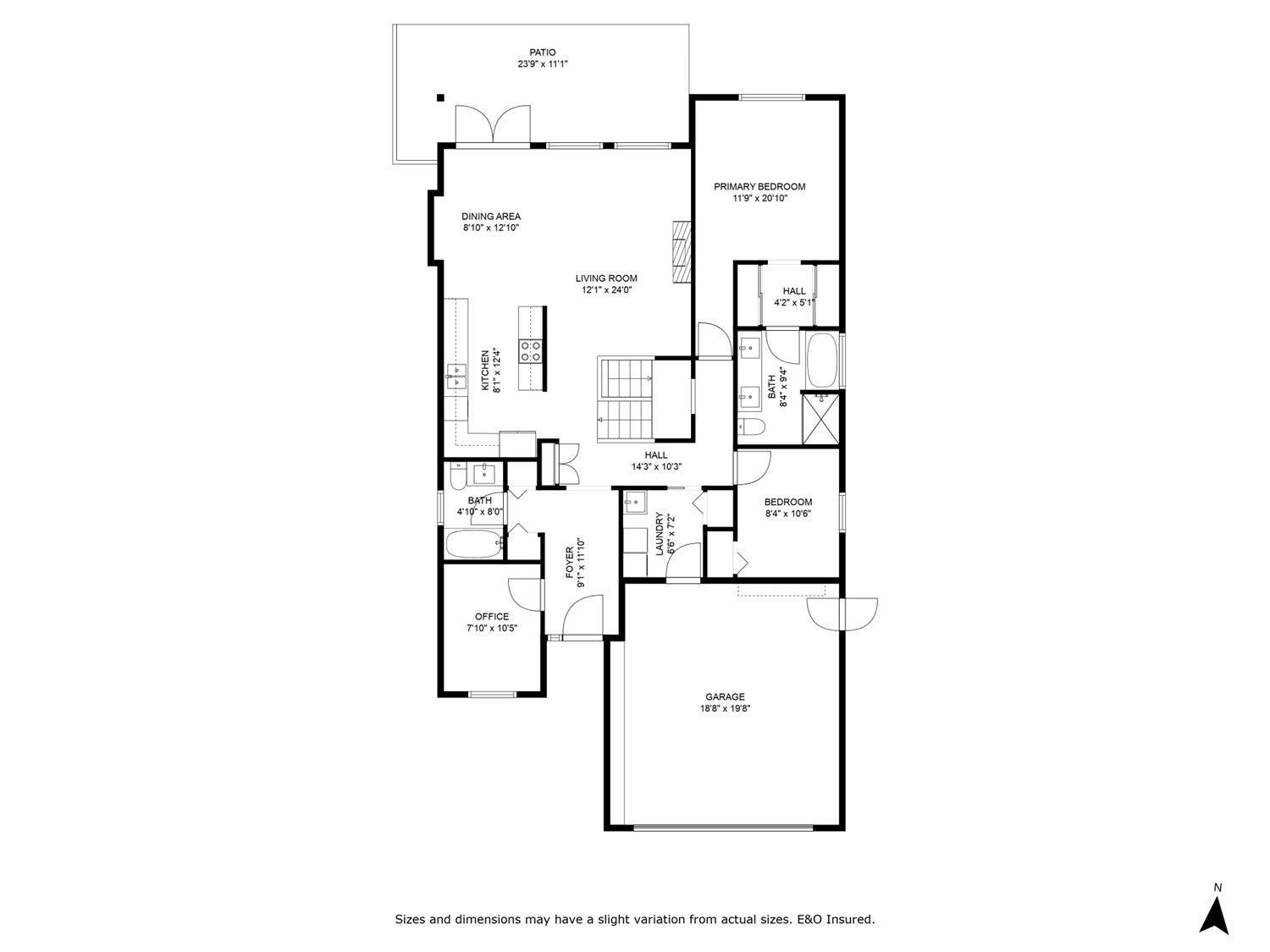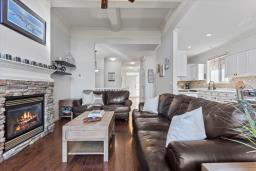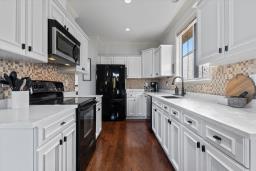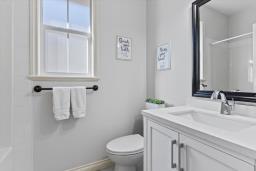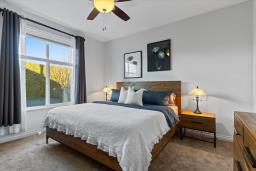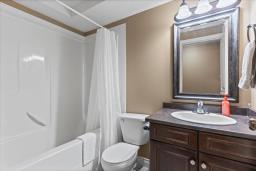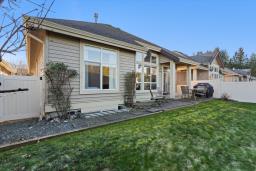49 6577 Southdowne Place, Sardis South Chilliwack, British Columbia V2R 0H4
$879,900
Welcome to Your Dream Home in the Heart of Sardis! This bright and inviting 4-bedroom + den, 3-bathroom rancher with a basement is perfectly located within walking distance to Sardis Park, golf, coffee shops, and more. The main floor features a spacious master suite, den & second bdrm, a beautifully updated white kitchen with quartz countertops and rich hardwood floors. Large windows throughout flood the home with natural light, creating a warm and inviting atmosphere. Perfect for a growing family or downsizing while still having space to host, this home offers flexibility and charm. The fully finished basement provides endless possibilities, with 2 large bdrms, rec room and flex space! This exceptional property won't last long, BOOK your showing today! * PREC - Personal Real Estate Corporation (id:59116)
Property Details
| MLS® Number | R2961183 |
| Property Type | Single Family |
Building
| Bathroom Total | 3 |
| Bedrooms Total | 4 |
| Amenities | Laundry - In Suite |
| Appliances | Washer, Dryer, Refrigerator, Stove, Dishwasher |
| Basement Development | Finished |
| Basement Type | Full (finished) |
| Constructed Date | 2007 |
| Construction Style Attachment | Detached |
| Cooling Type | Central Air Conditioning |
| Fireplace Present | Yes |
| Fireplace Total | 1 |
| Heating Fuel | Natural Gas |
| Heating Type | Forced Air |
| Stories Total | 2 |
| Size Interior | 2,702 Ft2 |
| Type | House |
Parking
| Garage | 2 |
Land
| Acreage | No |
| Size Frontage | 50 Ft |
| Size Irregular | 0.01 |
| Size Total | 0.01 Sqft |
| Size Total Text | 0.01 Sqft |
Rooms
| Level | Type | Length | Width | Dimensions |
|---|---|---|---|---|
| Lower Level | Recreational, Games Room | 19 ft ,6 in | 16 ft ,1 in | 19 ft ,6 in x 16 ft ,1 in |
| Lower Level | Bedroom 3 | 11 ft ,1 in | 20 ft ,2 in | 11 ft ,1 in x 20 ft ,2 in |
| Lower Level | Bedroom 4 | 11 ft ,1 in | 12 ft ,9 in | 11 ft ,1 in x 12 ft ,9 in |
| Lower Level | Flex Space | 19 ft ,7 in | 10 ft ,6 in | 19 ft ,7 in x 10 ft ,6 in |
| Lower Level | Storage | 13 ft ,8 in | 9 ft ,6 in | 13 ft ,8 in x 9 ft ,6 in |
| Main Level | Foyer | 9 ft ,1 in | 11 ft ,1 in | 9 ft ,1 in x 11 ft ,1 in |
| Main Level | Den | 7 ft ,1 in | 10 ft ,5 in | 7 ft ,1 in x 10 ft ,5 in |
| Main Level | Living Room | 12 ft ,1 in | 24 ft | 12 ft ,1 in x 24 ft |
| Main Level | Dining Room | 8 ft ,1 in | 12 ft ,1 in | 8 ft ,1 in x 12 ft ,1 in |
| Main Level | Kitchen | 8 ft ,1 in | 12 ft ,4 in | 8 ft ,1 in x 12 ft ,4 in |
| Main Level | Primary Bedroom | 11 ft ,9 in | 20 ft ,1 in | 11 ft ,9 in x 20 ft ,1 in |
| Main Level | Bedroom 2 | 8 ft ,4 in | 10 ft ,6 in | 8 ft ,4 in x 10 ft ,6 in |
| Main Level | Laundry Room | 6 ft ,6 in | 7 ft ,2 in | 6 ft ,6 in x 7 ft ,2 in |
https://www.realtor.ca/real-estate/27853926/49-6577-southdowne-place-sardis-south-chilliwack
Contact Us
Contact us for more information
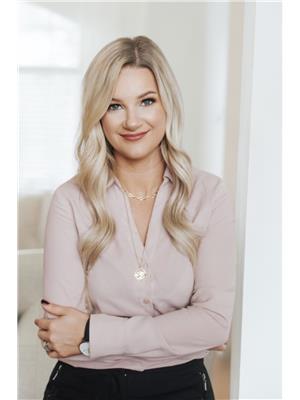
Stacey Larochelle
Personal Real Estate Corporation
www.staceylarochelle.ca/
190 - 45428 Luckakuck Wy
Chilliwack, British Columbia V2R 3S9
(604) 846-7355
(604) 846-7356
www.creeksiderealtyltd.c21.ca/

Luke Larochelle
190 - 45428 Luckakuck Wy
Chilliwack, British Columbia V2R 3S9
(604) 846-7355
(604) 846-7356
www.creeksiderealtyltd.c21.ca/





















