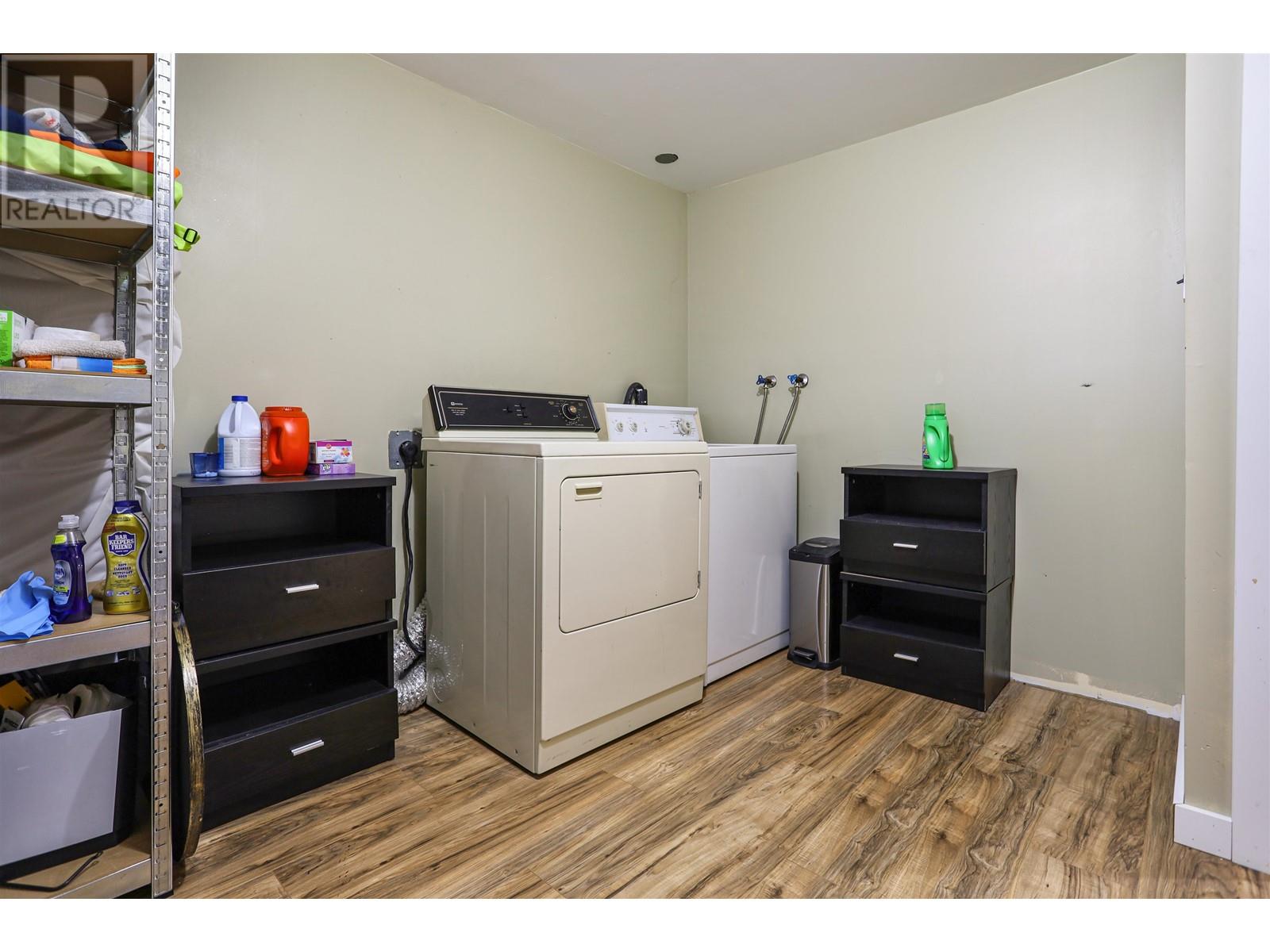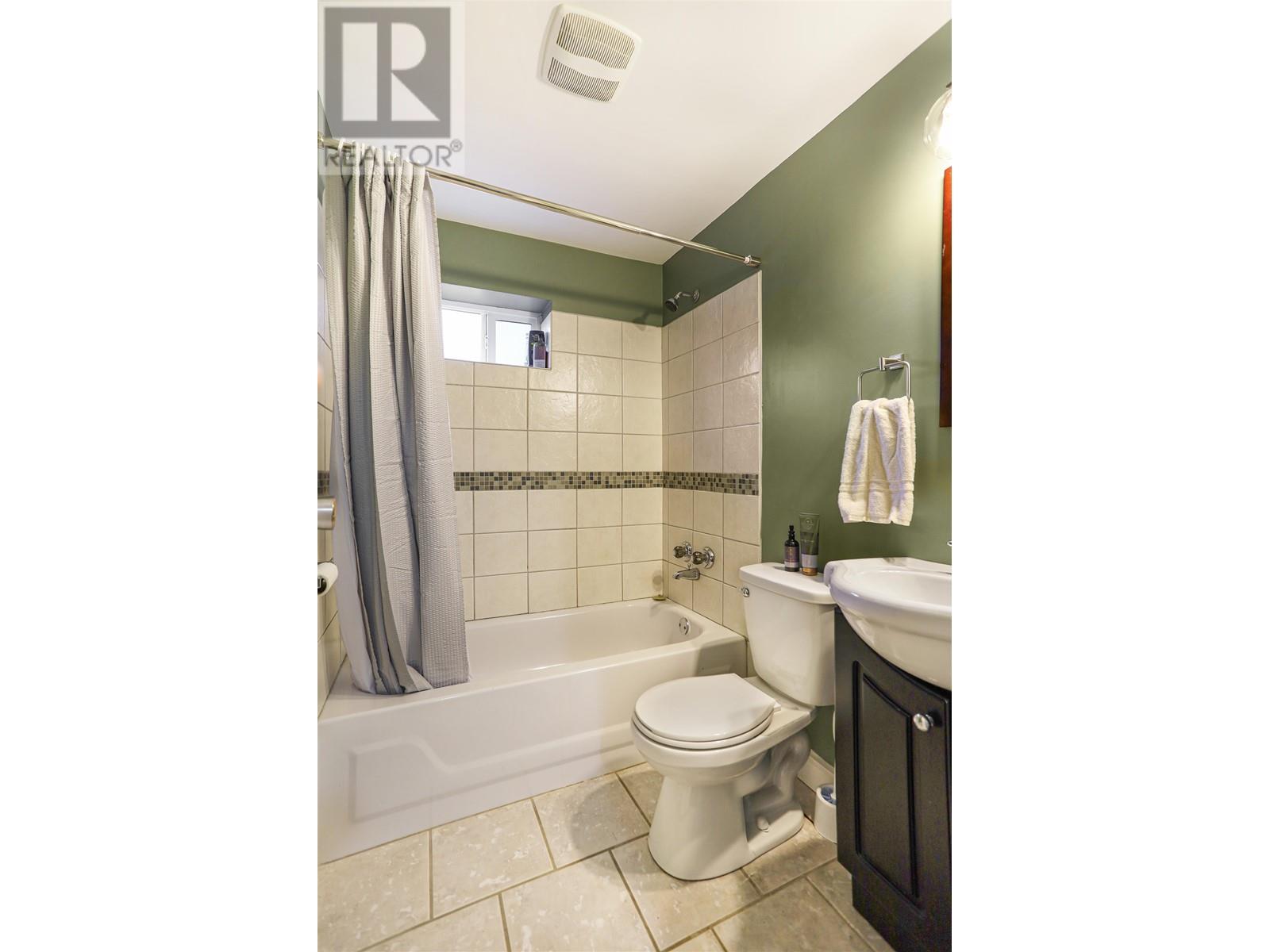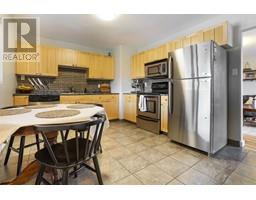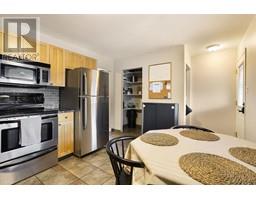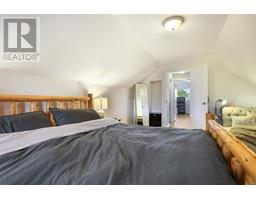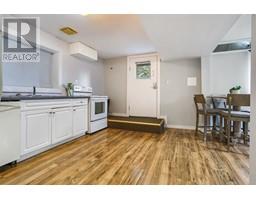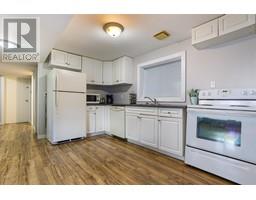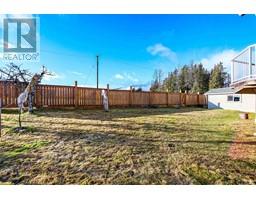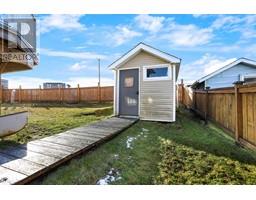49 Wren Street Kitimat, British Columbia V8C 1L2
$399,990
Mortgage helper, investment property or multi-generational living! This legal 2 suite home has a 2 bed/1 bath basement suite with separate entry, laundry & on its own electrical panel. It has been successfully operating as an AirBnB for the past few years with fantastic occupancy & income. Upstairs suite features wrap around covered back deck with stunning mountain views; backing onto green space with a playground only a short walk away. Partially fenced yard complete with cherry tree, storage shed & single carport. 3 bedrooms, 1.5 bathrooms with spacious primary bedroom & walk-in closet/laundry offer privacy from the 2 additional bedrooms below. Recently updated bathrooms, hard flooring throughout & modern kitchens make for a turn-key property. Walking distance to all 3 uptown schools! (id:59116)
Property Details
| MLS® Number | R2959835 |
| Property Type | Single Family |
| ViewType | Mountain View |
Building
| BathroomTotal | 3 |
| BedroomsTotal | 5 |
| Appliances | Washer, Dryer, Refrigerator, Stove, Dishwasher |
| BasementType | Full |
| ConstructedDate | 1955 |
| ConstructionStyleAttachment | Detached |
| FoundationType | Concrete Perimeter |
| HeatingFuel | Electric, Natural Gas |
| HeatingType | Forced Air |
| RoofMaterial | Asphalt Shingle |
| RoofStyle | Conventional |
| StoriesTotal | 3 |
| SizeInterior | 2132 Sqft |
| Type | House |
| UtilityWater | Municipal Water |
Parking
| Garage | 1 |
Land
| Acreage | No |
| SizeIrregular | 6682 |
| SizeTotal | 6682 Sqft |
| SizeTotalText | 6682 Sqft |
Rooms
| Level | Type | Length | Width | Dimensions |
|---|---|---|---|---|
| Above | Primary Bedroom | 16 ft ,1 in | 11 ft ,1 in | 16 ft ,1 in x 11 ft ,1 in |
| Above | Laundry Room | 11 ft ,9 in | 10 ft ,1 in | 11 ft ,9 in x 10 ft ,1 in |
| Basement | Kitchen | 14 ft ,7 in | 10 ft ,7 in | 14 ft ,7 in x 10 ft ,7 in |
| Basement | Living Room | 11 ft ,7 in | 11 ft ,2 in | 11 ft ,7 in x 11 ft ,2 in |
| Basement | Primary Bedroom | 12 ft ,2 in | 11 ft ,1 in | 12 ft ,2 in x 11 ft ,1 in |
| Basement | Bedroom 4 | 11 ft ,8 in | 9 ft ,2 in | 11 ft ,8 in x 9 ft ,2 in |
| Main Level | Kitchen | 14 ft ,3 in | 11 ft ,1 in | 14 ft ,3 in x 11 ft ,1 in |
| Main Level | Living Room | 17 ft ,3 in | 11 ft ,2 in | 17 ft ,3 in x 11 ft ,2 in |
| Main Level | Bedroom 2 | 12 ft ,3 in | 11 ft ,8 in | 12 ft ,3 in x 11 ft ,8 in |
| Main Level | Bedroom 3 | 11 ft ,8 in | 8 ft ,6 in | 11 ft ,8 in x 8 ft ,6 in |
https://www.realtor.ca/real-estate/27839308/49-wren-street-kitimat
Interested?
Contact us for more information
Annelise Miller
193 Nechako Centre
Kitimat, British Columbia V8C 1M8


















