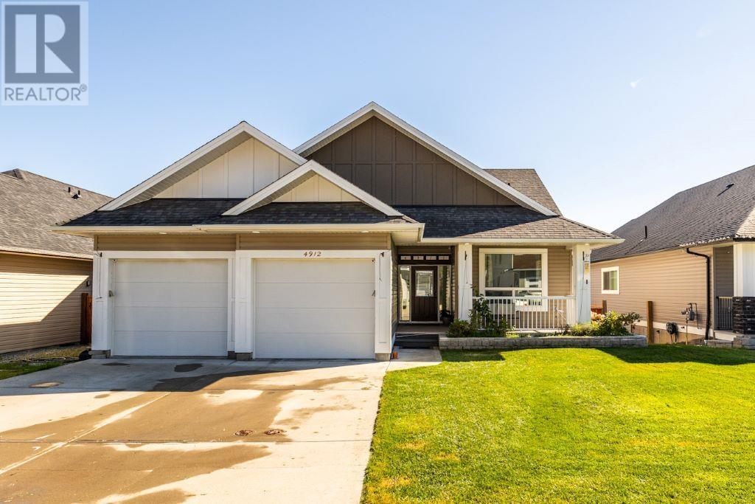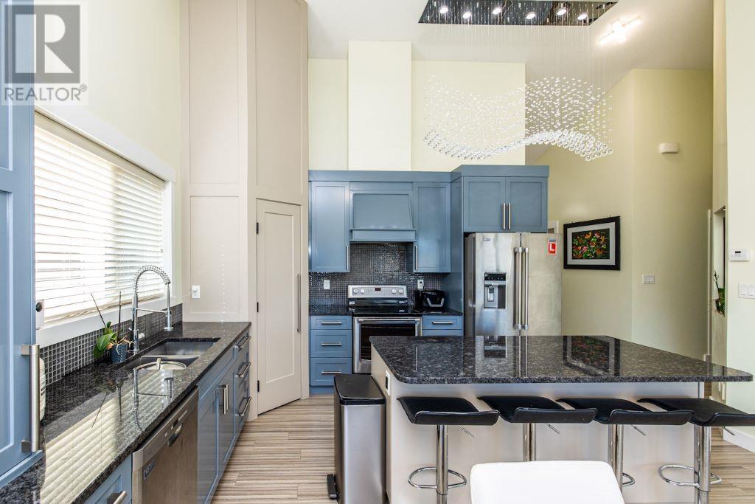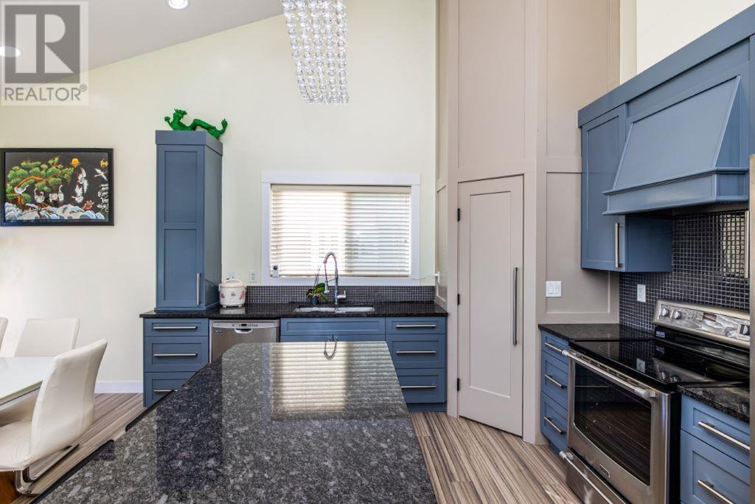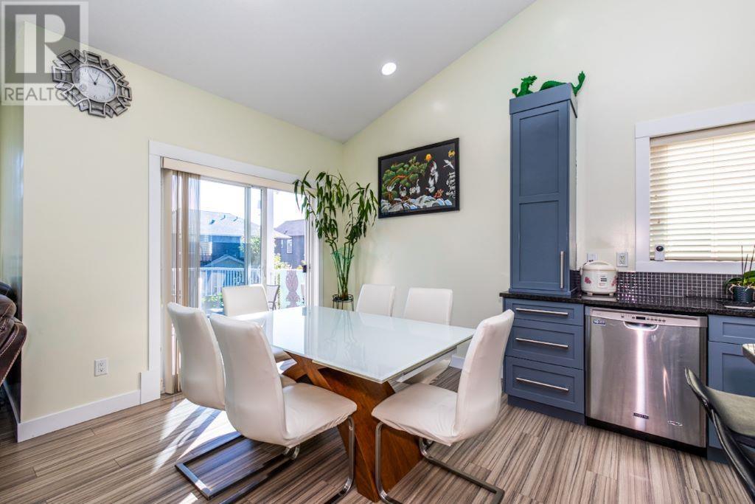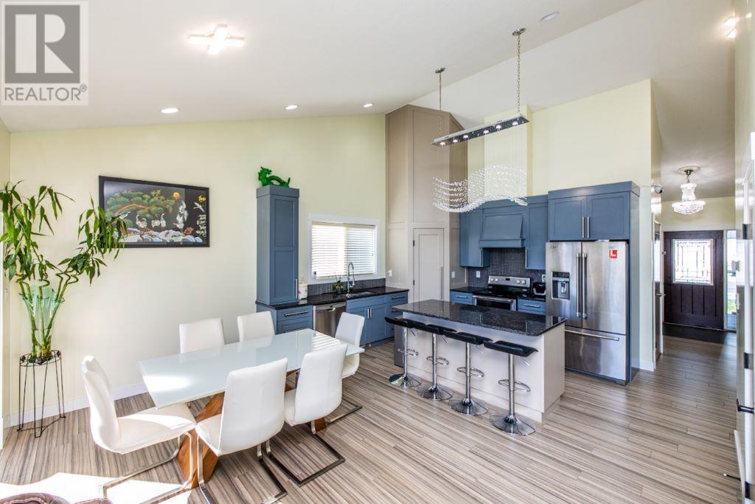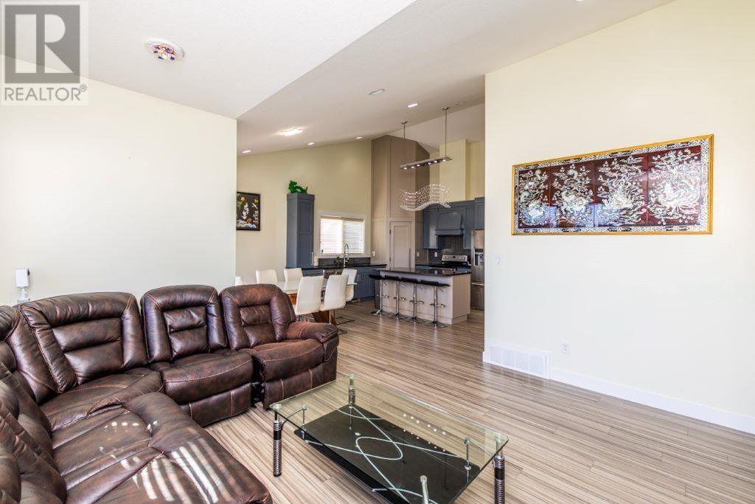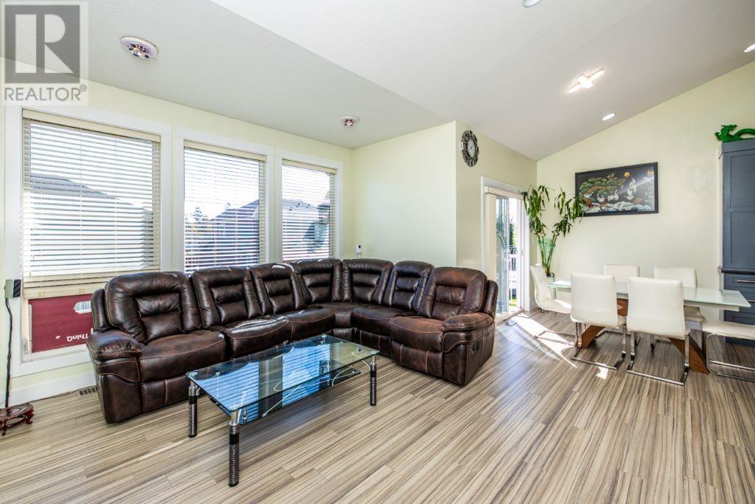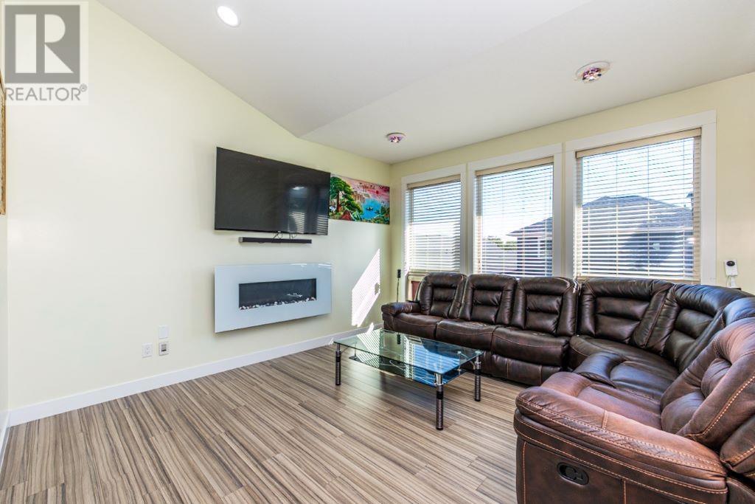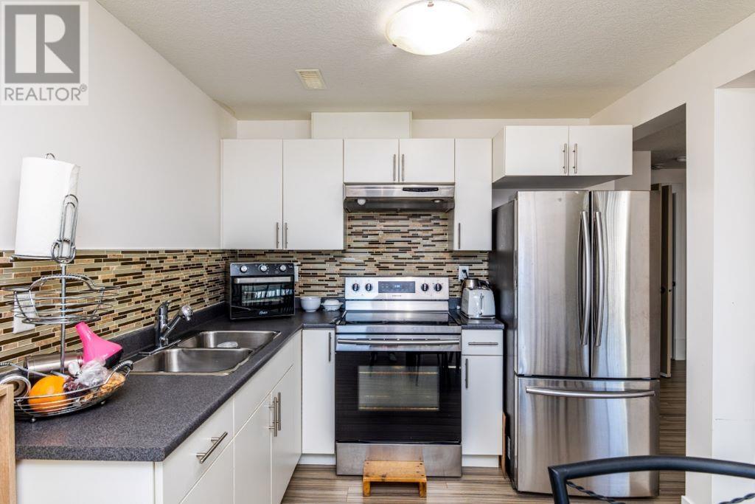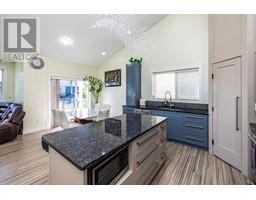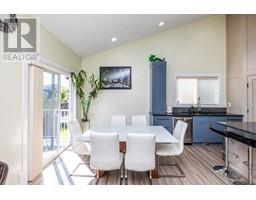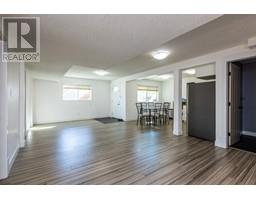4912 Parkside Drive Prince George, British Columbia V2N 0E7
$786,995
Beautiful home in University Heights, close to all the amenities of Prince George. 3 bedrooms for yourself and a fully self-contained legal 3 bedroom walk-out suite with its own laundry area. The basement also has a flex room separate from the suite to give you the added space. Upstairs has vaulted ceilings and large windows, a modern kitchen and large primary bedroom with ensuite. Double garage, fenced yard, concrete driveway and rear deck. This property has it all, including built-in income potential. Don't wait. See the home and picture yourself living in University Heights. All measurements are approximate, Buyer to verify if deemed important. (id:59116)
Property Details
| MLS® Number | R2861411 |
| Property Type | Single Family |
Building
| Bathroom Total | 3 |
| Bedrooms Total | 6 |
| Basement Development | Finished |
| Basement Type | N/a (finished) |
| Constructed Date | 2015 |
| Construction Style Attachment | Detached |
| Exterior Finish | Vinyl Siding |
| Fireplace Present | Yes |
| Fireplace Total | 1 |
| Foundation Type | Concrete Perimeter |
| Heating Fuel | Natural Gas |
| Heating Type | Forced Air |
| Roof Material | Asphalt Shingle |
| Roof Style | Conventional |
| Stories Total | 2 |
| Size Interior | 2,848 Ft2 |
| Type | House |
| Utility Water | Municipal Water |
Parking
| Garage | 2 |
Land
| Acreage | No |
| Size Irregular | 5461 |
| Size Total | 5461 Sqft |
| Size Total Text | 5461 Sqft |
Rooms
| Level | Type | Length | Width | Dimensions |
|---|---|---|---|---|
| Basement | Kitchen | 9 ft ,5 in | 7 ft ,4 in | 9 ft ,5 in x 7 ft ,4 in |
| Basement | Living Room | 26 ft | 13 ft | 26 ft x 13 ft |
| Basement | Dining Room | 9 ft ,5 in | 6 ft ,4 in | 9 ft ,5 in x 6 ft ,4 in |
| Basement | Bedroom 4 | 14 ft ,3 in | 11 ft | 14 ft ,3 in x 11 ft |
| Basement | Bedroom 5 | 13 ft ,3 in | 8 ft ,8 in | 13 ft ,3 in x 8 ft ,8 in |
| Basement | Bedroom 6 | 12 ft ,5 in | 11 ft ,3 in | 12 ft ,5 in x 11 ft ,3 in |
| Basement | Flex Space | 10 ft ,7 in | 10 ft ,1 in | 10 ft ,7 in x 10 ft ,1 in |
| Main Level | Kitchen | 15 ft ,5 in | 12 ft | 15 ft ,5 in x 12 ft |
| Main Level | Living Room | 14 ft | 13 ft | 14 ft x 13 ft |
| Main Level | Dining Room | 10 ft | 8 ft ,5 in | 10 ft x 8 ft ,5 in |
| Main Level | Primary Bedroom | 14 ft ,1 in | 12 ft ,1 in | 14 ft ,1 in x 12 ft ,1 in |
| Main Level | Other | 5 ft | 4 ft ,7 in | 5 ft x 4 ft ,7 in |
| Main Level | Bedroom 2 | 11 ft ,4 in | 11 ft ,2 in | 11 ft ,4 in x 11 ft ,2 in |
| Main Level | Bedroom 3 | 13 ft ,3 in | 10 ft ,5 in | 13 ft ,3 in x 10 ft ,5 in |
| Main Level | Foyer | 8 ft ,3 in | 7 ft | 8 ft ,3 in x 7 ft |
| Main Level | Laundry Room | 7 ft ,7 in | 6 ft ,2 in | 7 ft ,7 in x 6 ft ,2 in |
https://www.realtor.ca/real-estate/26646683/4912-parkside-drive-prince-george
Contact Us
Contact us for more information

Denise Dunn
1625 4th Avenue
Prince George, British Columbia V2L 3K2
(250) 564-4488
(800) 419-0709
(250) 562-3986
www.royallepageprincegeorge.com/

