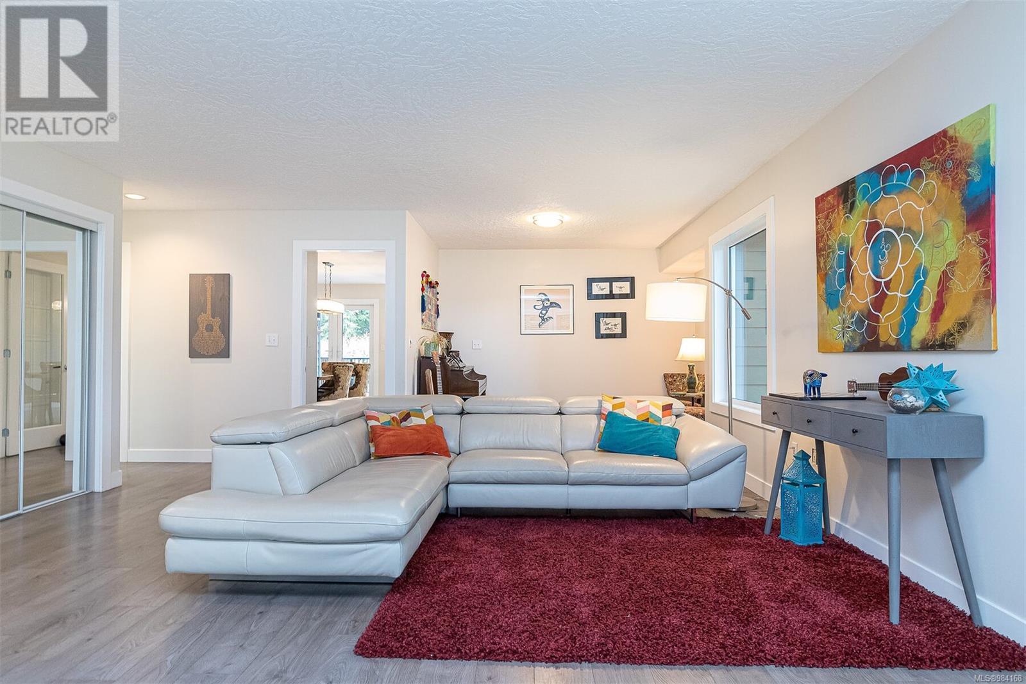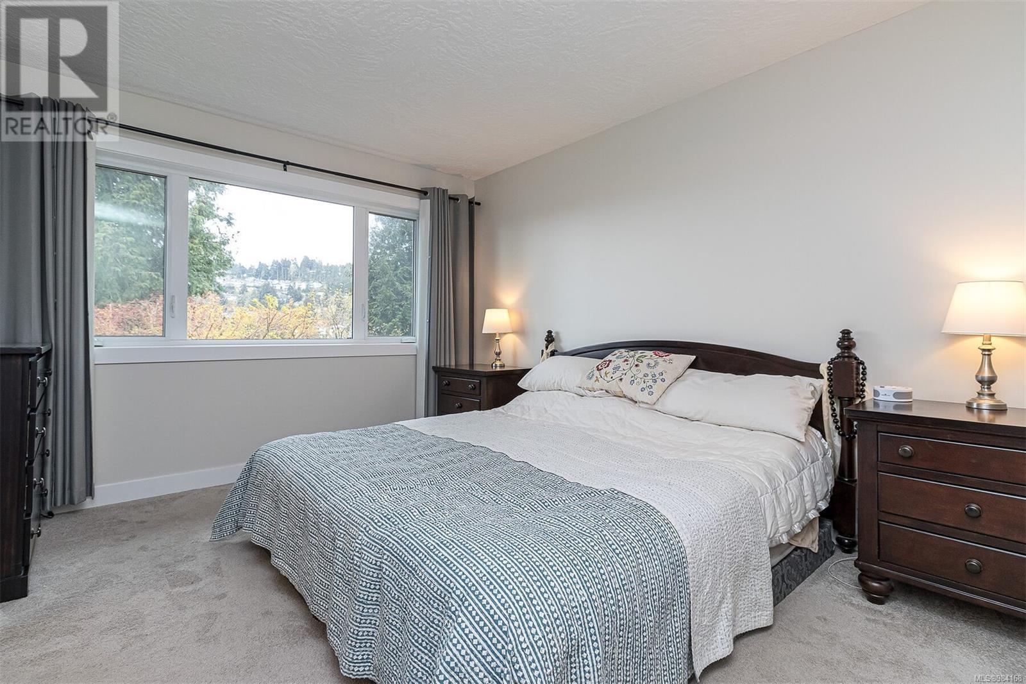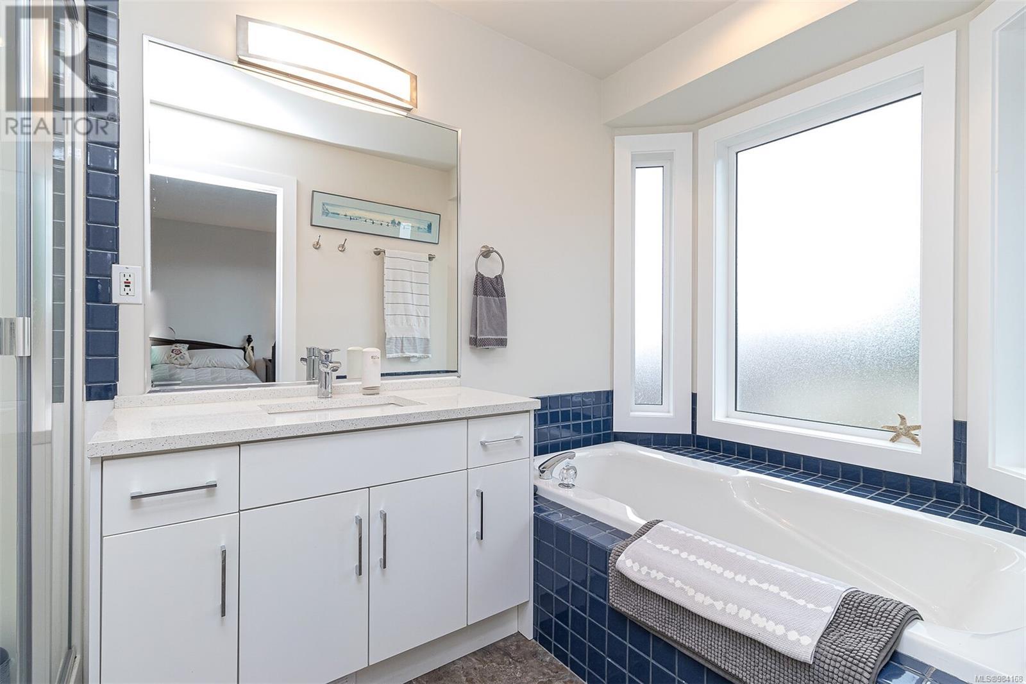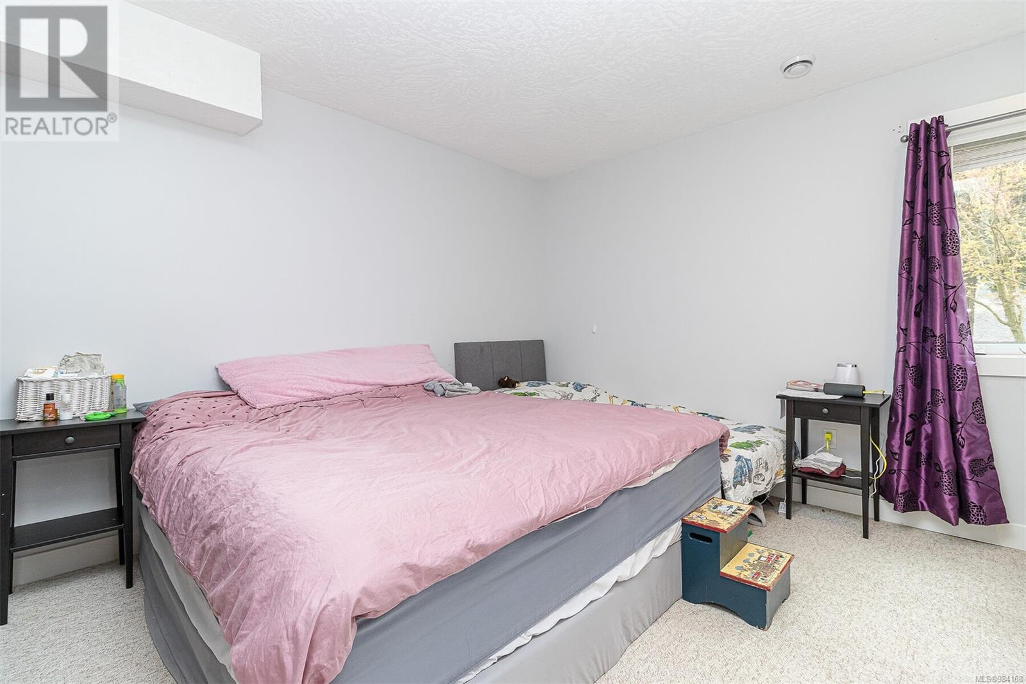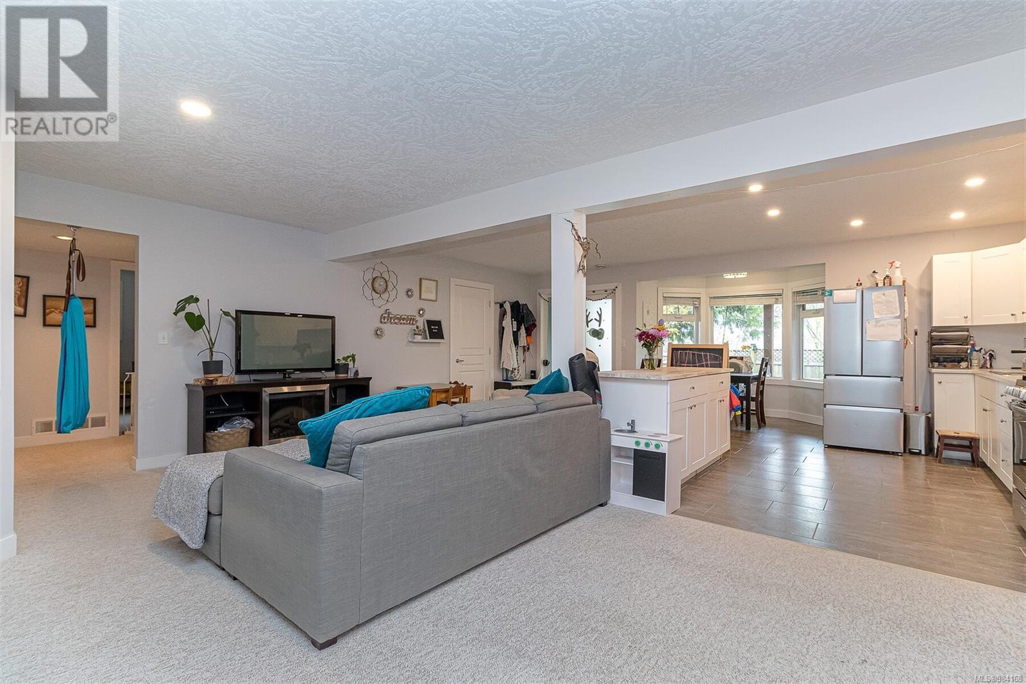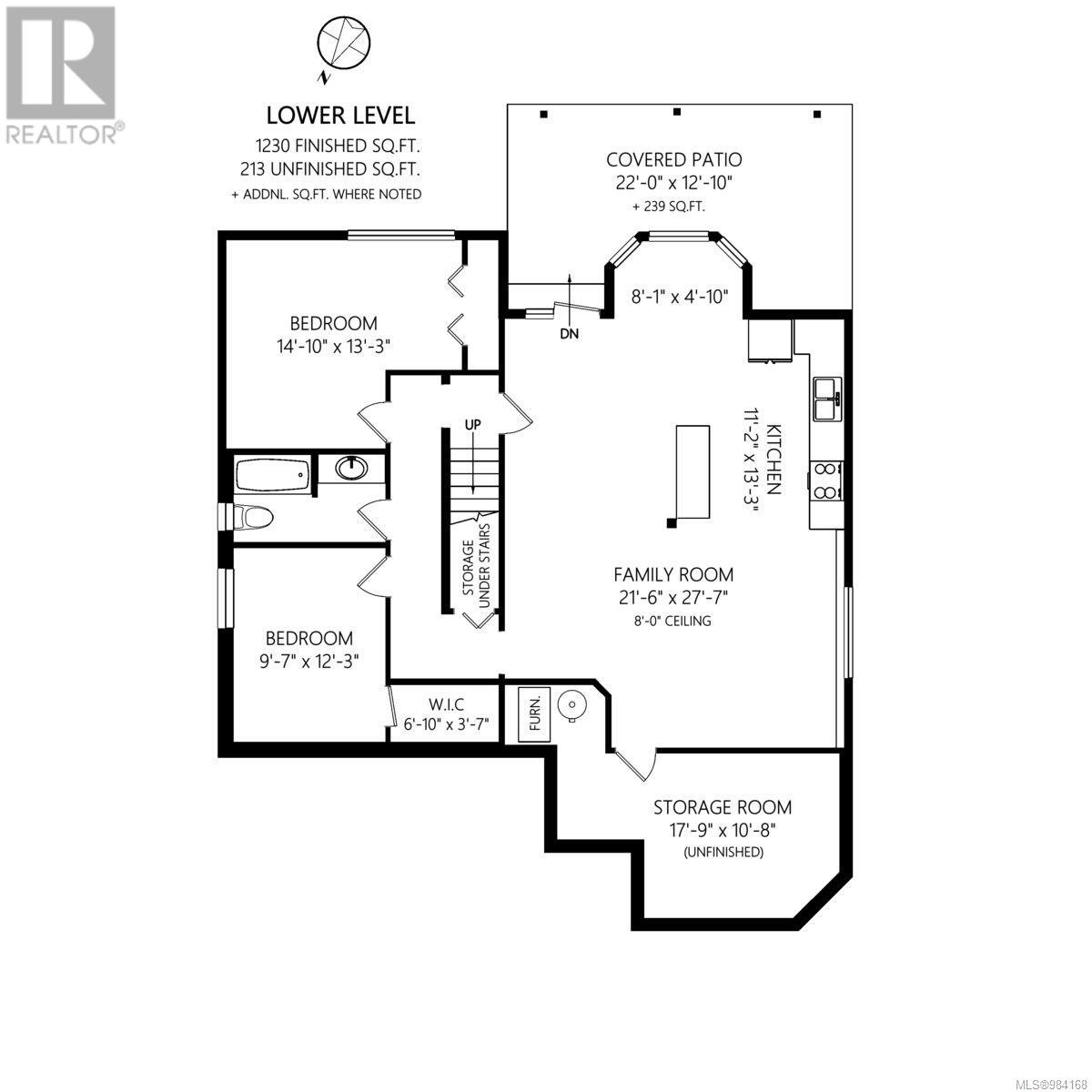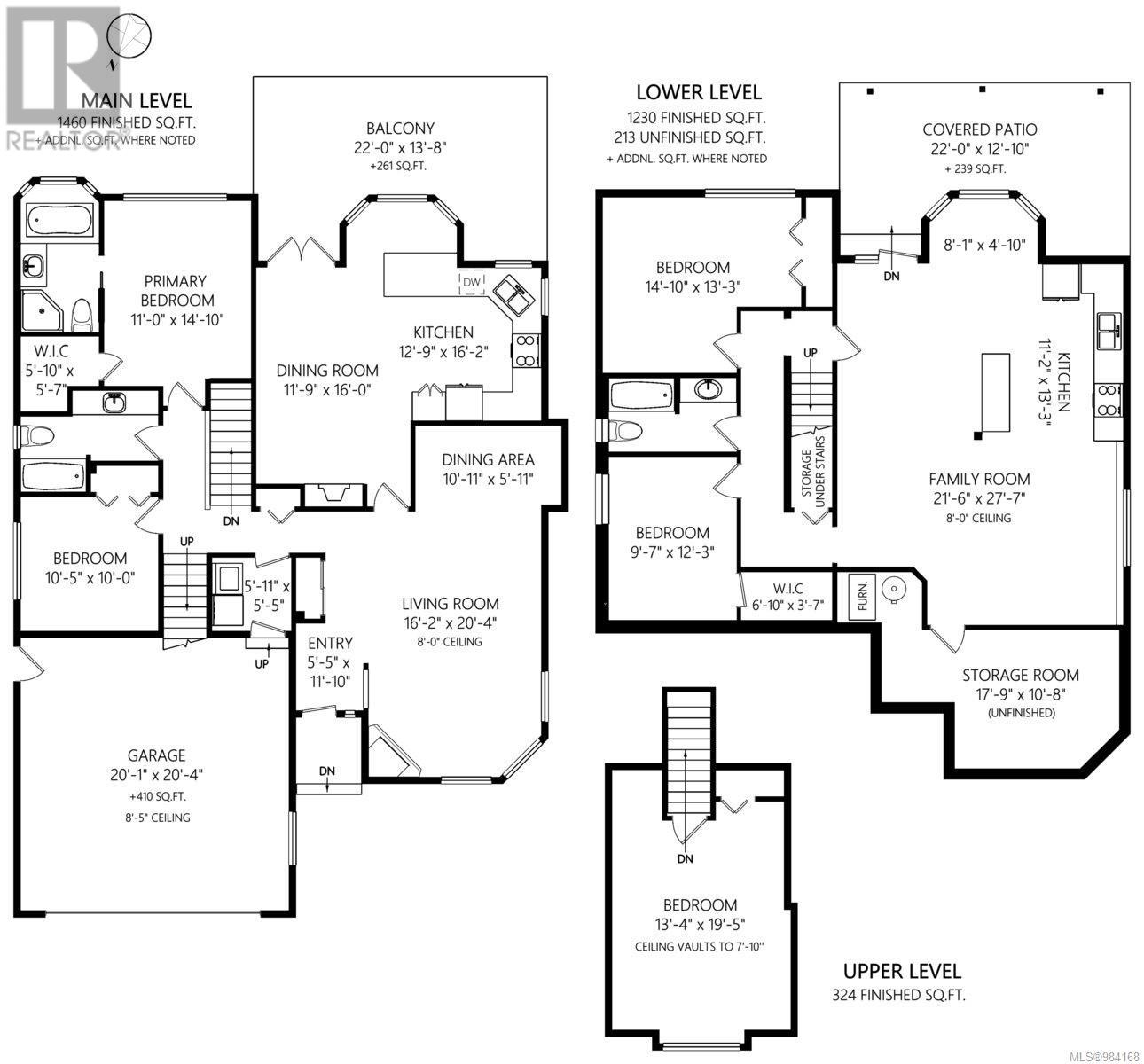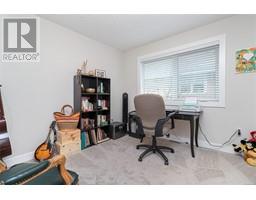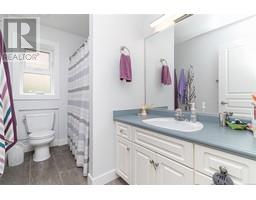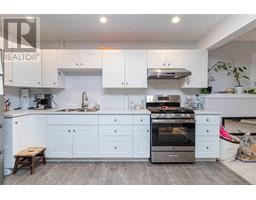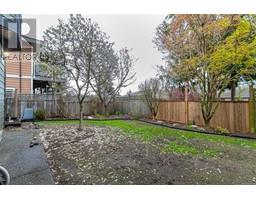4915 Denford Pl Nanaimo, British Columbia V9V 1R3
$1,179,900
This renovated 3,200 sq ft family home in Rocky Point, North Nanaimo, combines modern updates with a functional layout. Situated on a quiet no-through road, it is close to Neck Point Park, Pipers Lagoon, Linley Valley trails, and within walking distance of McGirr Elementary. The main floor features a bright, south-facing custom kitchen with modern finishes, perfect for natural light and family gatherings. The open living and dining areas provide a welcoming space for entertaining. The master bedroom includes a 4-piece en-suite, while a second bedroom and family bathroom complete this level. The lower level offers a two-bedroom in-law suite with a family room, 4-piece bathroom, and kitchen, plus an unfinished room for storage or workshop use. Outside, the fully fenced backyard ensures privacy and safety for kids and pets. A 22' x 13' deck is ideal for outdoor dining or relaxing. Additional features include new flooring, fresh paint throughout, new lighting, a double garage, and a newer roof for added peace of mind. (id:59116)
Property Details
| MLS® Number | 984168 |
| Property Type | Single Family |
| Neigbourhood | North Nanaimo |
| Features | Cul-de-sac, Southern Exposure |
| Parking Space Total | 3 |
| Plan | Vip57349 |
Building
| Bathroom Total | 3 |
| Bedrooms Total | 5 |
| Constructed Date | 1994 |
| Cooling Type | None |
| Fireplace Present | Yes |
| Fireplace Total | 2 |
| Heating Fuel | Natural Gas |
| Heating Type | Forced Air |
| Size Interior | 3,227 Ft2 |
| Total Finished Area | 3014 Sqft |
| Type | House |
Land
| Acreage | No |
| Size Irregular | 7032 |
| Size Total | 7032 Sqft |
| Size Total Text | 7032 Sqft |
| Zoning Description | R1 |
| Zoning Type | Residential |
Rooms
| Level | Type | Length | Width | Dimensions |
|---|---|---|---|---|
| Second Level | Bedroom | 14'4 x 19'5 | ||
| Lower Level | Bathroom | 4-Piece | ||
| Lower Level | Dining Nook | 8'1 x 4'10 | ||
| Lower Level | Storage | 17'9 x 10'8 | ||
| Lower Level | Family Room | 21'6 x 27'7 | ||
| Lower Level | Kitchen | 11'2 x 13'3 | ||
| Lower Level | Bedroom | 9'7 x 12'3 | ||
| Lower Level | Bedroom | 114'10 x 13'3 | ||
| Main Level | Ensuite | 4-Piece | ||
| Main Level | Bathroom | 4-Piece | ||
| Main Level | Laundry Room | 5'11 x 5'5 | ||
| Main Level | Bedroom | 10 ft | Measurements not available x 10 ft | |
| Main Level | Primary Bedroom | 11 ft | 11 ft x Measurements not available | |
| Main Level | Kitchen | 12'9 x 16'2 | ||
| Main Level | Dining Room | 16 ft | Measurements not available x 16 ft | |
| Main Level | Dining Nook | 10'11 x 5'11 | ||
| Main Level | Living Room | 16'2 x 20'4 | ||
| Main Level | Entrance | 5'5 x 11'10 |
https://www.realtor.ca/real-estate/27789247/4915-denford-pl-nanaimo-north-nanaimo
Contact Us
Contact us for more information
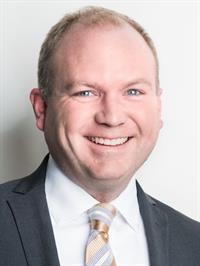
Shawn Mcdonald
Personal Real Estate Corporation
www.vancouverisland.realestate/
4200 Island Highway North
Nanaimo, British Columbia V9T 1W6
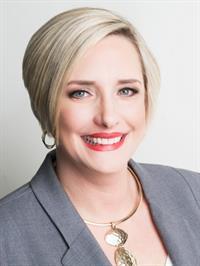
Kristin Mcdonald
www.vancouverisland.realestate/
https://www.facebook.com/kristinandshawnmcdonald/
https://twitter.com/realtorsnanaimo
4200 Island Highway North
Nanaimo, British Columbia V9T 1W6









