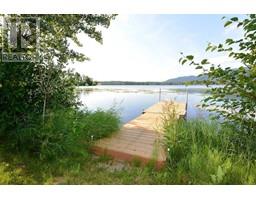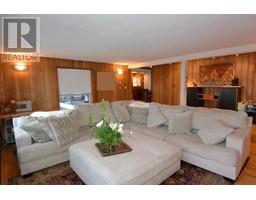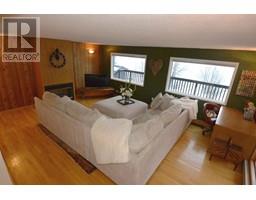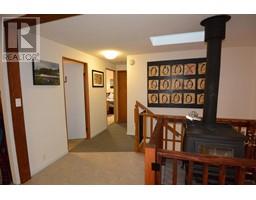4955 Lake Kathlyn Junction Road Smithers, British Columbia V0J 2N2
$980,000
* PREC - Personal Real Estate Corporation. Beautiful 1.38 acre lakefront location facing south with great views of Hudson Bay Mountain. The renovated 3 bedroom,2 bath rancher has a cottage flair with over 1600 square feet on the main - plus a partial basement. Family sized living room surrounds you with the warmth of wood, accentuated by oak hardwood flooring & a gas fireplace. Large picture windows take in relaxing lake views. Good sized dining area with Blaze King wood stove adjoins the charming kitchen...door leads to 600 square feet of deck space. The basement (with separate entrance) hosts a big rec-room, 4 piece bath & a large utility area (great for storage). 24 x 26 garage/shop, outbuildings, fenced goat/dog run. Nice lawns down to the shoreline, private dock. Create the lakefront lifestyle you've worked for & dreamed of! (id:59116)
Property Details
| MLS® Number | R2949339 |
| Property Type | Single Family |
| ViewType | Lake View, Mountain View |
| WaterFrontType | Waterfront |
Building
| BathroomTotal | 2 |
| BedroomsTotal | 3 |
| Appliances | Washer, Dryer, Refrigerator, Stove, Dishwasher |
| BasementType | Partial |
| ConstructedDate | 1967 |
| ConstructionStyleAttachment | Detached |
| FireplacePresent | Yes |
| FireplaceTotal | 3 |
| FoundationType | Concrete Perimeter |
| HeatingFuel | Electric, Natural Gas |
| HeatingType | Baseboard Heaters |
| RoofMaterial | Metal |
| RoofStyle | Conventional |
| StoriesTotal | 2 |
| SizeInterior | 2599 Sqft |
| Type | House |
| UtilityWater | Drilled Well |
Parking
| Carport | |
| Detached Garage |
Land
| Acreage | Yes |
| SizeIrregular | 60112.8 |
| SizeTotal | 60112.8 Sqft |
| SizeTotalText | 60112.8 Sqft |
Rooms
| Level | Type | Length | Width | Dimensions |
|---|---|---|---|---|
| Basement | Recreational, Games Room | 14 ft ,9 in | 19 ft ,5 in | 14 ft ,9 in x 19 ft ,5 in |
| Basement | Laundry Room | 14 ft ,7 in | 6 ft ,5 in | 14 ft ,7 in x 6 ft ,5 in |
| Basement | Utility Room | 17 ft ,6 in | 13 ft | 17 ft ,6 in x 13 ft |
| Main Level | Living Room | 20 ft ,5 in | 20 ft ,4 in | 20 ft ,5 in x 20 ft ,4 in |
| Main Level | Kitchen | 11 ft ,2 in | 11 ft ,3 in | 11 ft ,2 in x 11 ft ,3 in |
| Main Level | Dining Room | 16 ft ,1 in | 13 ft ,4 in | 16 ft ,1 in x 13 ft ,4 in |
| Main Level | Primary Bedroom | 12 ft | 12 ft ,4 in | 12 ft x 12 ft ,4 in |
| Main Level | Bedroom 2 | 9 ft ,7 in | 14 ft ,7 in | 9 ft ,7 in x 14 ft ,7 in |
| Main Level | Bedroom 3 | 9 ft ,9 in | 8 ft ,1 in | 9 ft ,9 in x 8 ft ,1 in |
| Main Level | Workshop | 11 ft ,5 in | 11 ft ,5 in | 11 ft ,5 in x 11 ft ,5 in |
https://www.realtor.ca/real-estate/27721208/4955-lake-kathlyn-junction-road-smithers
Interested?
Contact us for more information
Ron Lapadat
Personal Real Estate Corporation
3568 Hwy 16, Box 3340
Smithers, British Columbia V0J 2N0

















































































