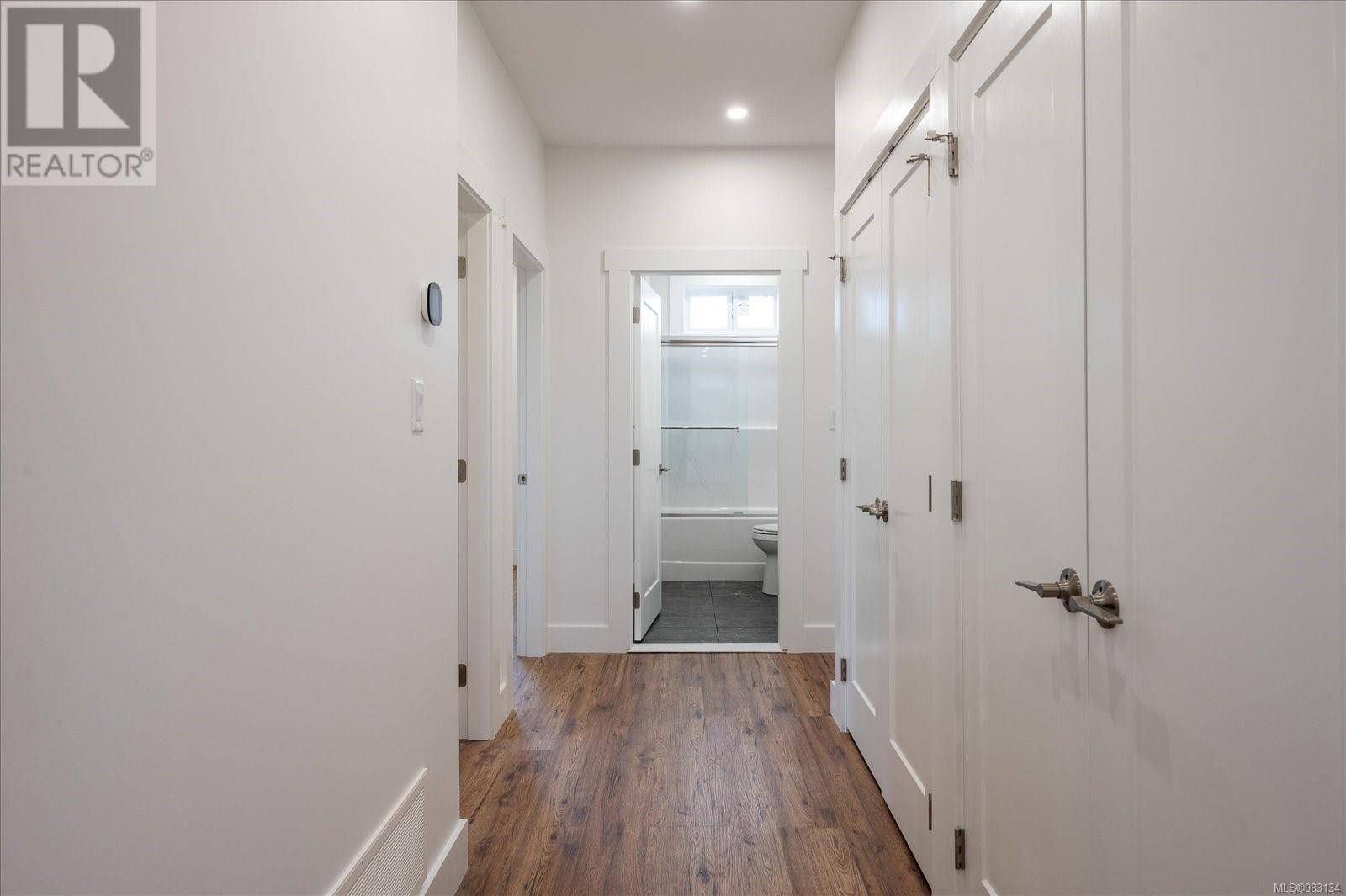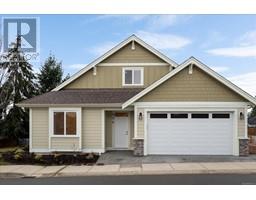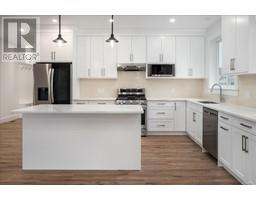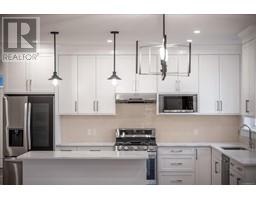496 Hampstead St S Parksville, British Columbia V9P 0G5
$987,000Maintenance,
$148 Monthly
Maintenance,
$148 MonthlyThis magnificent two-story home with a 4660 square-foot Lot is for sale near Wembley Cross Mall. It has four bedrooms, three bathrooms on the main floor, two bedrooms, and one bathroom on the upper level. This property is finished with a 9-foot ceiling, laminate flooring, carpet on the stairs and upstairs, a heated floor en-suite, personalized closet organizers, a heat pump with forced air and air conditioning, on-demand hot water and high-end fixtures. The kitchen has quartz countertops and LG and Samsung appliances. There is a covered patio with a natural connection for a BBQ where you can enjoy the summer outdoors, with low-maintenance landscaping and a double garage for storage and parking. Located near shops, restaurants, schools, and the world-class beaches and amenities of Parksville and Qualicum, book showing now to see all these homes offer! (id:59116)
Property Details
| MLS® Number | 983134 |
| Property Type | Single Family |
| Neigbourhood | Parksville |
| CommunityFeatures | Pets Allowed With Restrictions, Family Oriented |
| Features | Other |
| ParkingSpaceTotal | 2 |
| Plan | Eps5711 |
| Structure | Patio(s) |
Building
| BathroomTotal | 4 |
| BedroomsTotal | 6 |
| ArchitecturalStyle | Other |
| ConstructedDate | 2024 |
| CoolingType | Air Conditioned |
| FireplacePresent | Yes |
| FireplaceTotal | 1 |
| HeatingType | Heat Pump |
| SizeInterior | 2522 Sqft |
| TotalFinishedArea | 2522 Sqft |
| Type | House |
Parking
| Garage |
Land
| AccessType | Road Access |
| Acreage | No |
| SizeIrregular | 4660 |
| SizeTotal | 4660 Sqft |
| SizeTotalText | 4660 Sqft |
| ZoningDescription | R1 |
| ZoningType | Residential |
Rooms
| Level | Type | Length | Width | Dimensions |
|---|---|---|---|---|
| Second Level | Bathroom | 9'1 x 4'11 | ||
| Second Level | Bedroom | 12'10 x 12'9 | ||
| Second Level | Bedroom | 12'10 x 14'3 | ||
| Main Level | Bedroom | 13'7 x 13'8 | ||
| Main Level | Patio | 14'3 x 11'1 | ||
| Main Level | Living Room/dining Room | 17'4 x 13'4 | ||
| Main Level | Bathroom | 8'7 x 5'2 | ||
| Main Level | Kitchen | 20'4 x 11'10 | ||
| Main Level | Primary Bedroom | 13'7 x 13'8 | ||
| Main Level | Living Room/dining Room | 18'10 x 9'8 | ||
| Main Level | Bathroom | 12'7 x 8'2 | ||
| Main Level | Bathroom | 8'8 x 4'11 | ||
| Main Level | Bedroom | 12'6 x 11'2 | ||
| Main Level | Bedroom | 12'6 x 11'7 |
https://www.realtor.ca/real-estate/27750751/496-hampstead-st-s-parksville-parksville
Interested?
Contact us for more information
Sukhdeep Brar
814a Island Hwy West
Parksville, British Columbia V9P 2B7



















































































