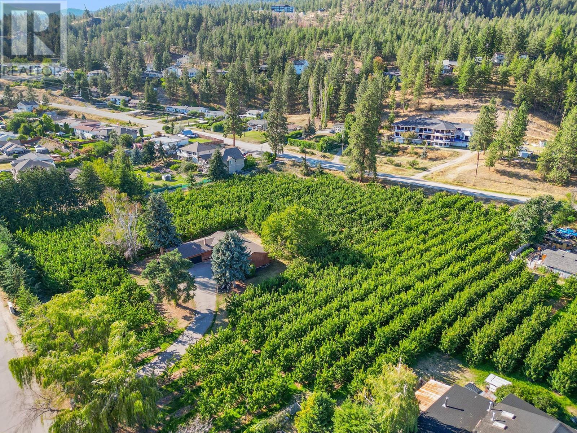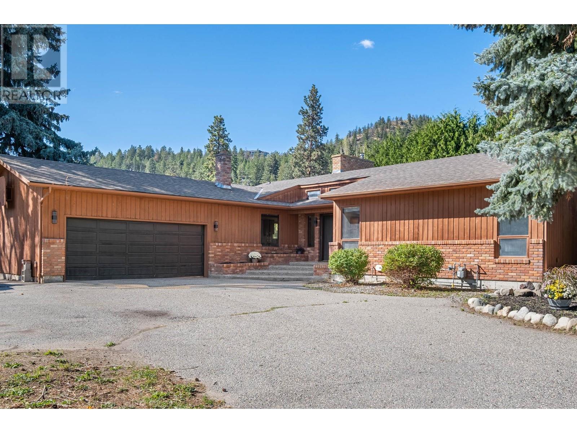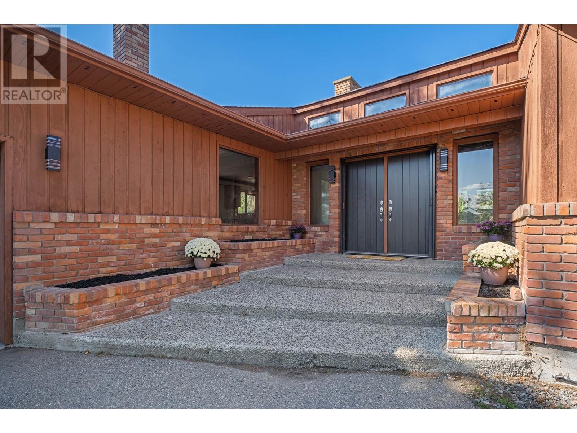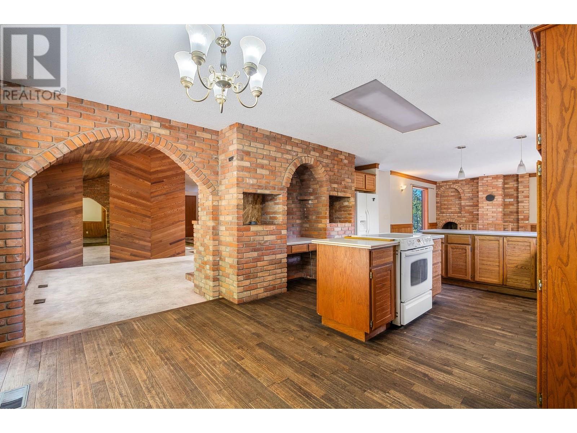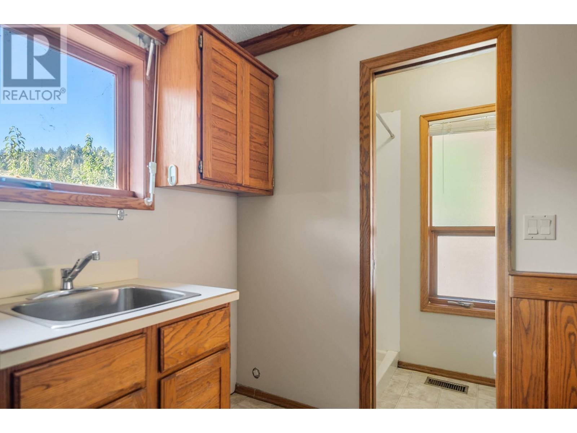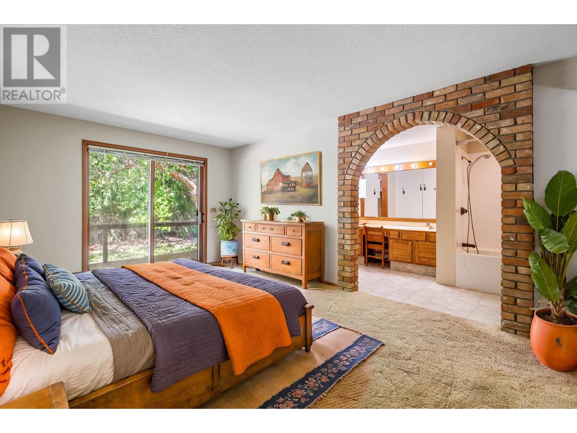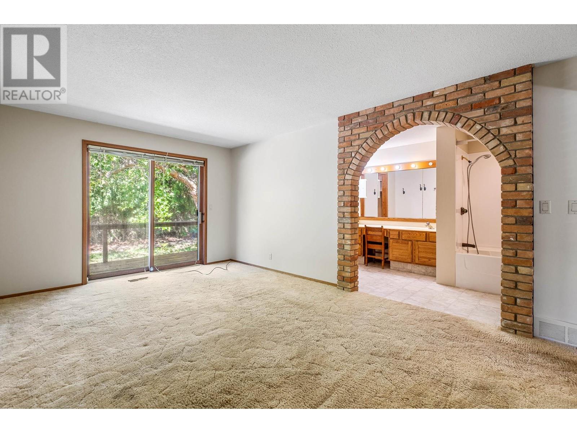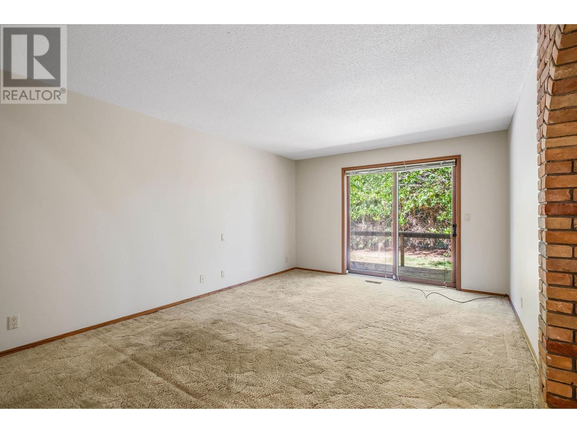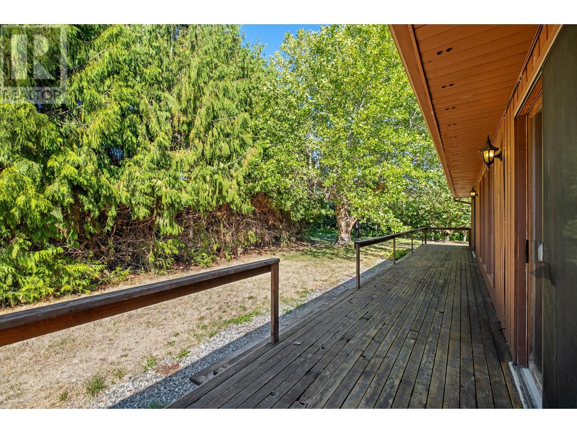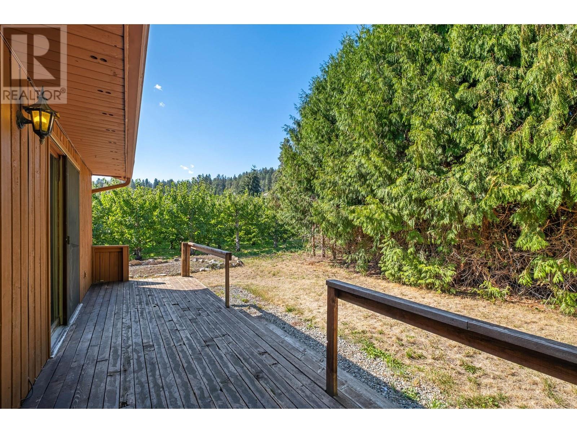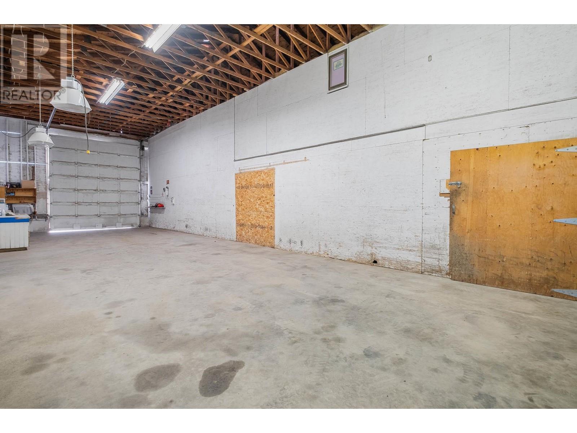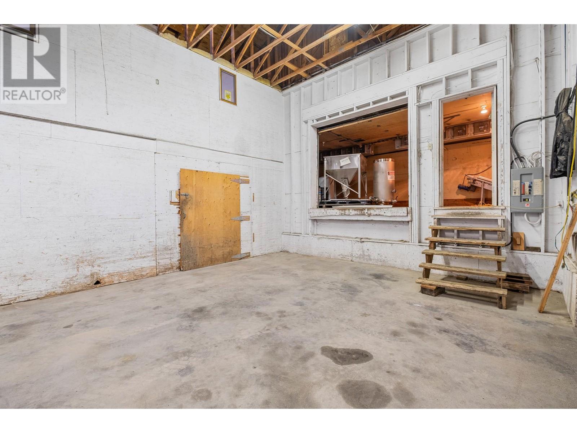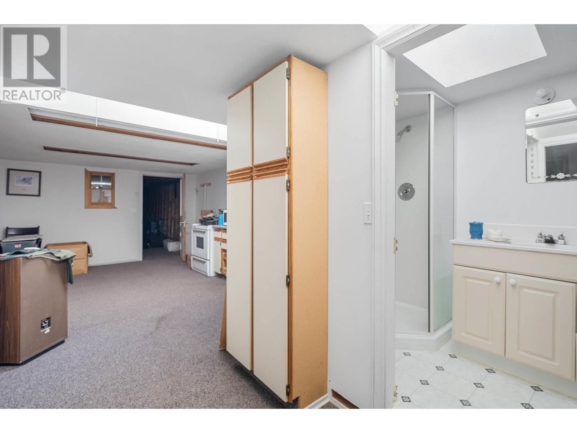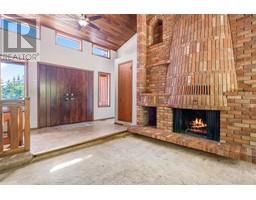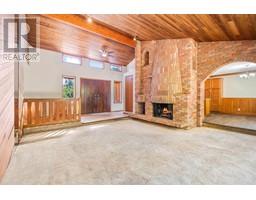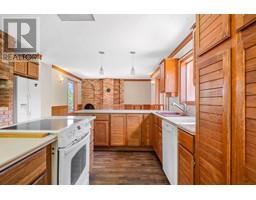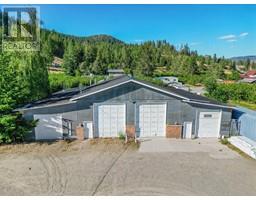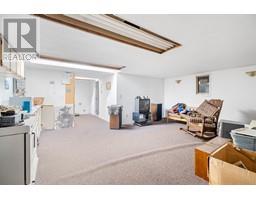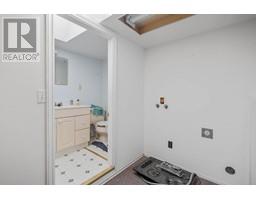4977 Elliott Road Peachland, British Columbia V0H 1X8
$1,699,000
For the first time in 30 years, this 4.42-acre, gated and fully fenced Peachland farm is on the market, and it offers a wealth of opportunities. Centrally located just 4 minutes from downtown Peachland, the property features a modern cherry orchard and a freshly repainted 3-bedroom, 3-bathroom 3,608 sq ft ranch-style home. The home boasts a vaulted great room and a fully finishe1d 1,681 sq ft basement, accessible by two separate staircases. Additionally, the property includes a massive 5,647 sq ft, 4-bay shop with 400 amp service, natural gas to both the home and shop, and an unauthorized suite on the second floor. Orchard leased until the end of August 2025. (id:59116)
Property Details
| MLS® Number | 10318925 |
| Property Type | Agriculture |
| Neigbourhood | Peachland |
| Farm Type | Unknown |
| Parking Space Total | 2 |
Building
| Bathroom Total | 3 |
| Bedrooms Total | 3 |
| Basement Type | Full |
| Constructed Date | 1982 |
| Fireplace Fuel | Wood |
| Fireplace Present | Yes |
| Fireplace Type | Conventional |
| Flooring Type | Carpeted, Hardwood, Linoleum |
| Half Bath Total | 1 |
| Heating Fuel | Electric |
| Heating Type | Forced Air, See Remarks |
| Roof Material | Asphalt Shingle |
| Roof Style | Unknown |
| Stories Total | 2 |
| Size Interior | 3,608 Ft2 |
| Type | Other |
| Utility Water | Municipal Water |
Parking
| Attached Garage | 2 |
Land
| Acreage | Yes |
| Fence Type | Fence |
| Sewer | Septic Tank |
| Size Irregular | 4.4 |
| Size Total | 4.4 Ac|1 - 5 Acres |
| Size Total Text | 4.4 Ac|1 - 5 Acres |
| Zoning Type | Agricultural |
Rooms
| Level | Type | Length | Width | Dimensions |
|---|---|---|---|---|
| Basement | Utility Room | 7'9'' x 10'0'' | ||
| Basement | Utility Room | 5'1'' x 6'2'' | ||
| Basement | Other | 13'10'' x 16'4'' | ||
| Basement | 4pc Bathroom | 6'2'' x 8'10'' | ||
| Basement | Den | 6'6'' x 16'6'' | ||
| Basement | Office | 16'2'' x 12'0'' | ||
| Basement | Recreation Room | 12'0'' x 18'0'' | ||
| Basement | Family Room | 30'1'' x 16'5'' | ||
| Basement | Mud Room | 13'1'' x 7'0'' | ||
| Main Level | Laundry Room | 8'1'' x 7'9'' | ||
| Main Level | 2pc Bathroom | 7'6'' x 3'0'' | ||
| Main Level | Bedroom | 11'4'' x 8'10'' | ||
| Main Level | Bedroom | 11'2'' x 8'10'' | ||
| Main Level | 5pc Ensuite Bath | 7'3'' x 18'0'' | ||
| Main Level | Primary Bedroom | 12'0'' x 16'11'' | ||
| Main Level | Kitchen | 13'7'' x 12'7'' | ||
| Main Level | Dining Nook | 13'4'' x 7'6'' | ||
| Main Level | Dining Room | 12'9'' x 18'10'' | ||
| Main Level | Living Room | 17'3'' x 20'3'' |
https://www.realtor.ca/real-estate/27365928/4977-elliott-road-peachland-peachland
Contact Us
Contact us for more information

Jerry Geen
Personal Real Estate Corporation
www.geenbyrne.com/
https://www.facebook.com/GeenByrneRealEstateTeam/
100 - 1553 Harvey Avenue
Kelowna, British Columbia V1Y 6G1

Elya Byrne
Personal Real Estate Corporation
www.geenbyrne.com/
https://www.facebook.com/GeenByrneRealEstateTeam/
100 - 1553 Harvey Avenue
Kelowna, British Columbia V1Y 6G1





