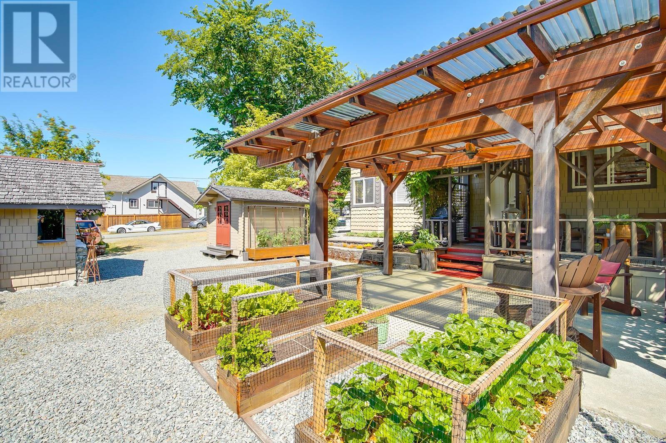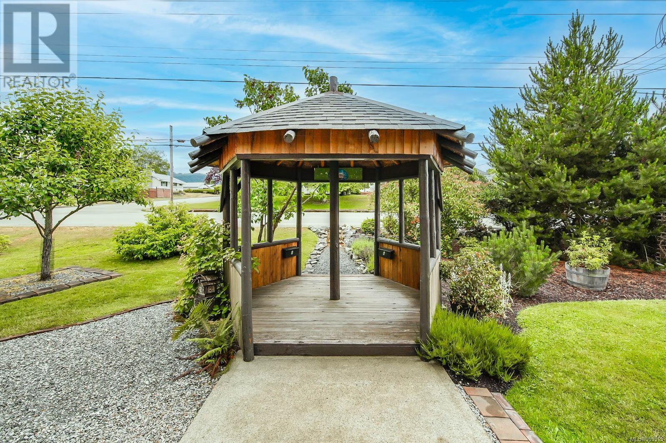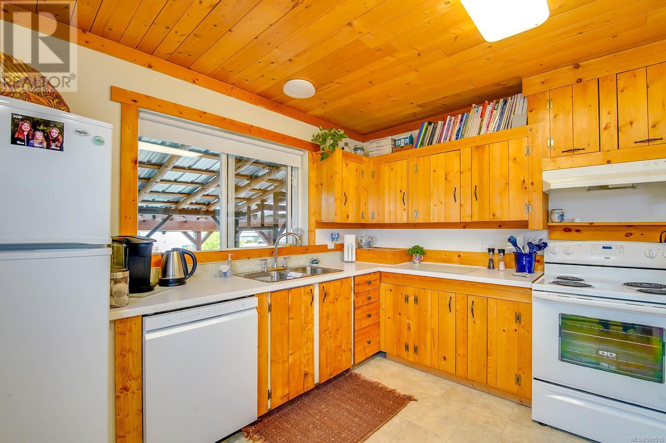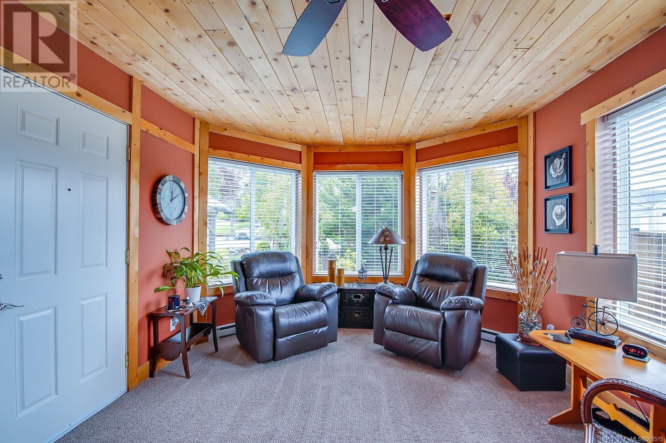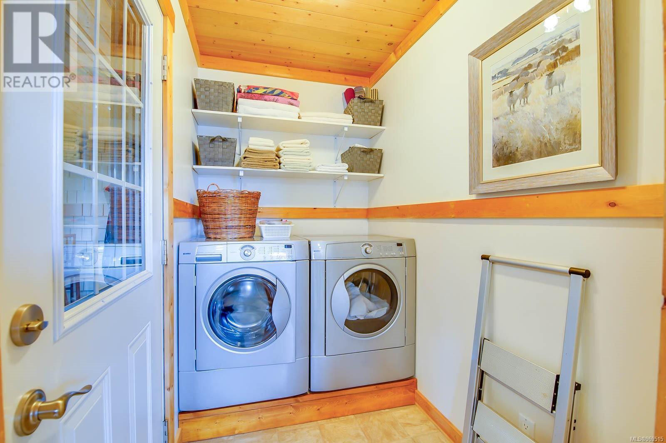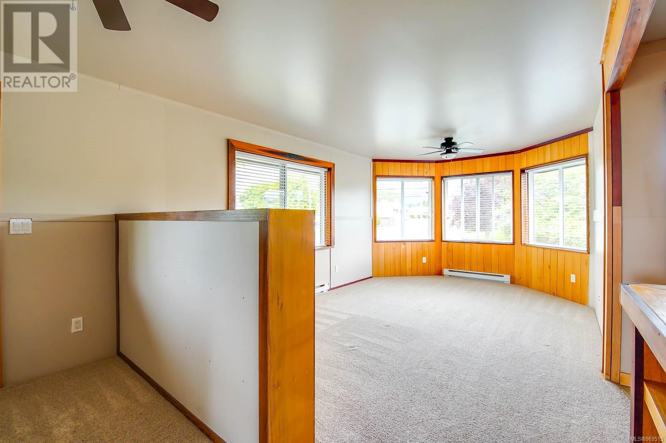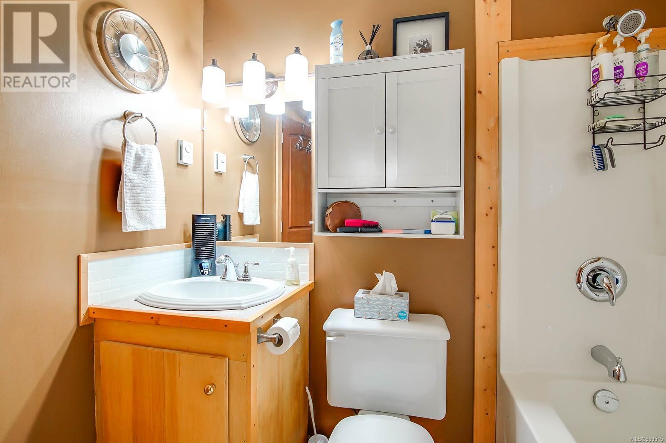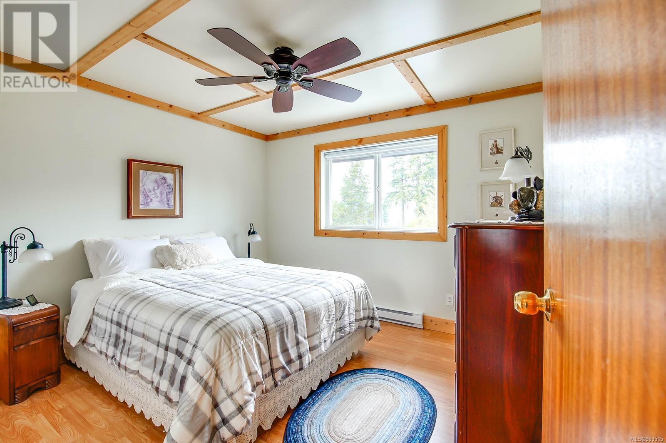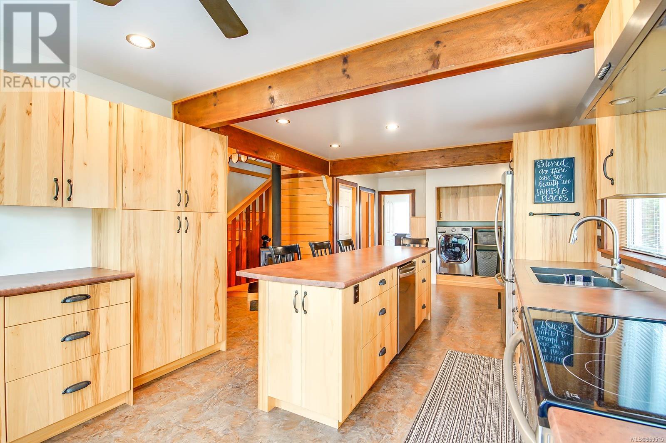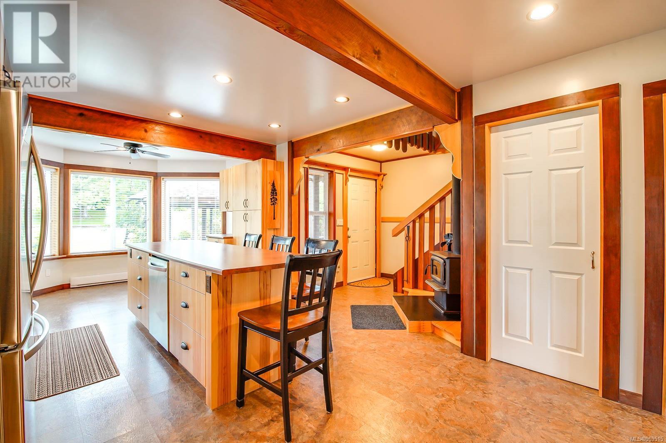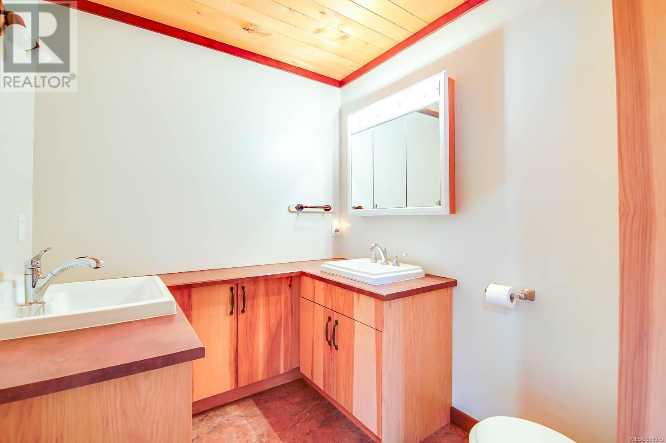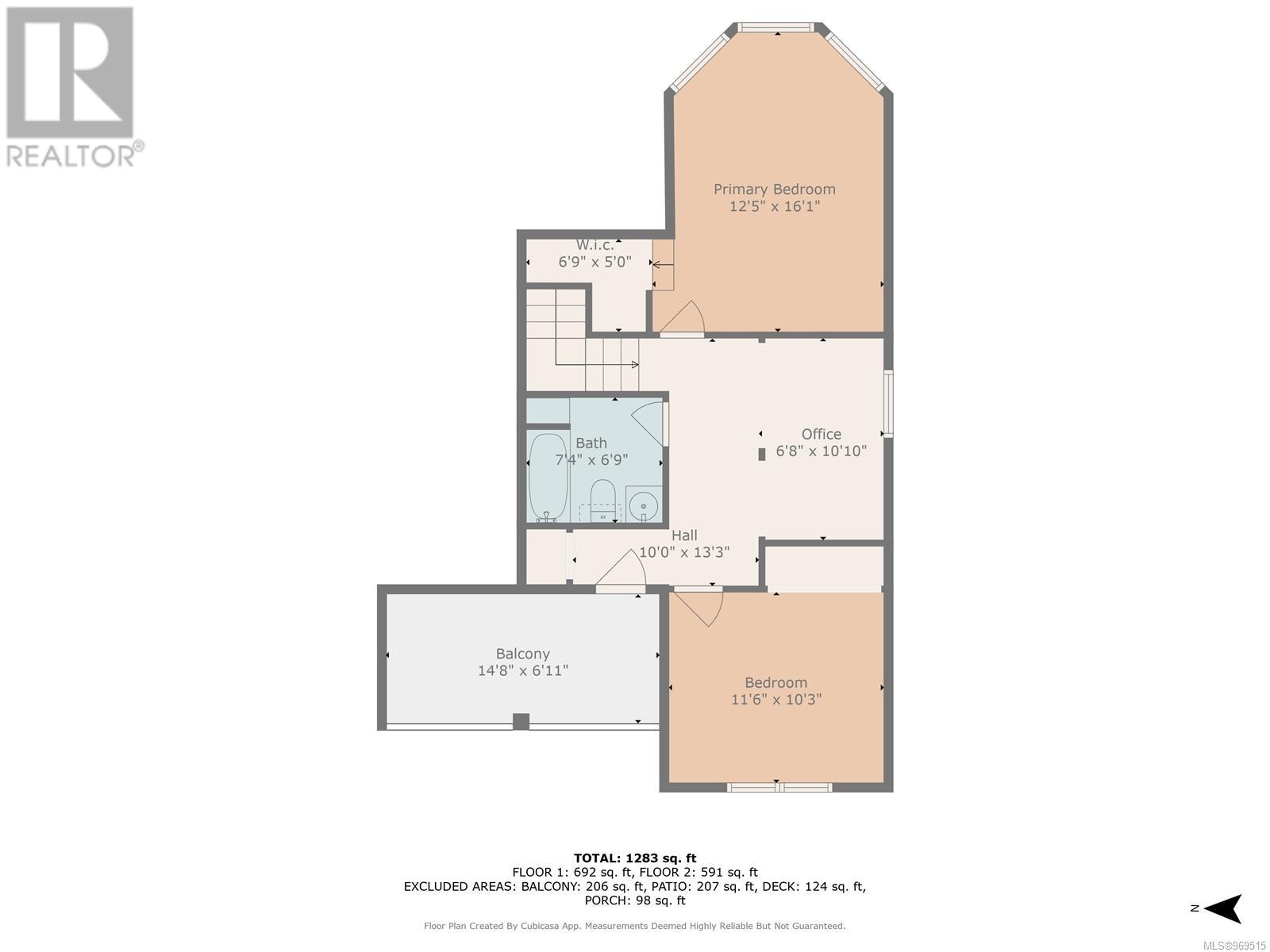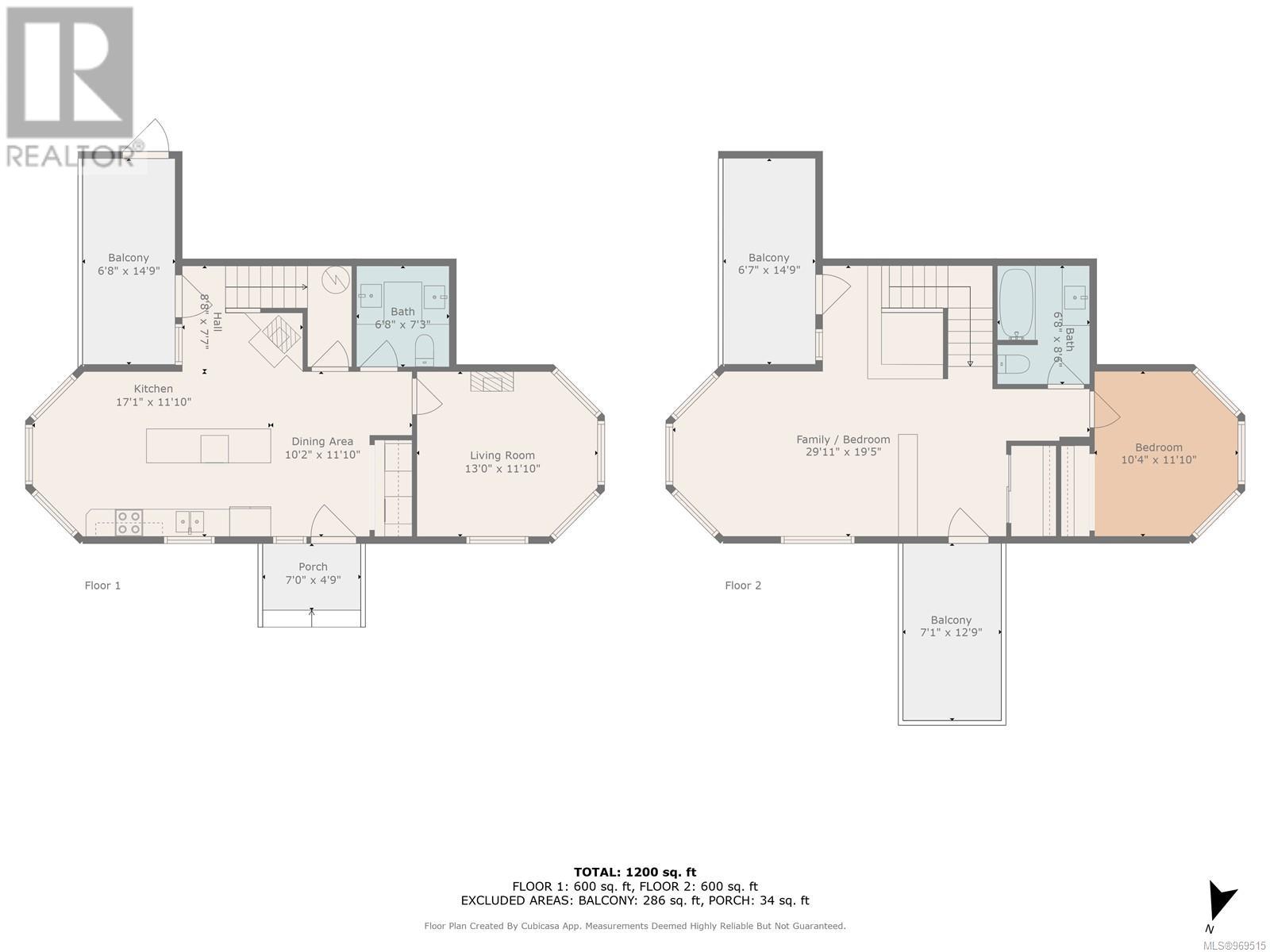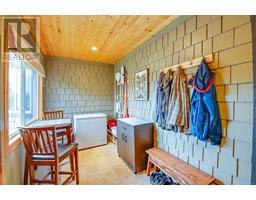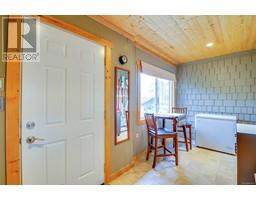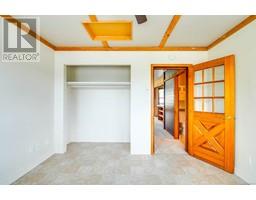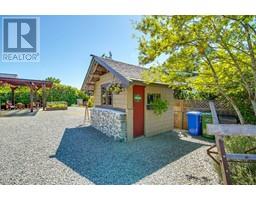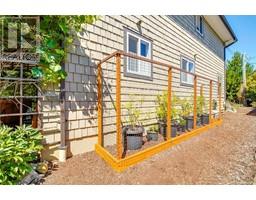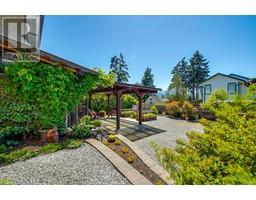4994 Ian Ave Port Alberni, British Columbia V9Y 6V5
$829,900
UNIQUE TWO STOREY DUPLEX BUILT IN 2007 IN GREAT NEIGHBOURHOOD! Side 'A’ has 2 bedrooms and 2 bathrooms features an open concept kitchen living room, new flooring, back patio, and an upper balcony. The back patio has garden beds with blueberry bushes on side of house. Side 'B' has 2 bedroom and 2 bathrooms features a new custom kitchen. It has lots of potential to make it your own! Enjoy the view from one of the 2 balconies on the 'B' side of the Mountains. Both sides have a private space and there is a shared ''Gazebo'' at the front of the house. The property has two sheds one is used as a garden shed the other is a workshop. Lots of parking space to accommodate a RV or other toys. Both sides have a 4-foot crawl space that is great for storage. The cedar shingles on the exterior walls are designed in a way that gives this place a heritage house feel. This is a unique property that must be viewed to appreciate. It is close to shopping, schools, golf course, marina, and hiking trails. (id:59116)
Property Details
| MLS® Number | 969515 |
| Property Type | Single Family |
| Neigbourhood | Port Alberni |
| Features | Other |
| ParkingSpaceTotal | 4 |
| ViewType | Mountain View |
Building
| BathroomTotal | 4 |
| BedroomsTotal | 4 |
| ConstructedDate | 2007 |
| CoolingType | None |
| FireplacePresent | Yes |
| FireplaceTotal | 1 |
| HeatingFuel | Electric, Wood |
| HeatingType | Baseboard Heaters |
| SizeInterior | 2660 Sqft |
| TotalFinishedArea | 2660 Sqft |
| Type | Duplex |
Land
| Acreage | No |
| SizeIrregular | 8276 |
| SizeTotal | 8276 Sqft |
| SizeTotalText | 8276 Sqft |
| ZoningDescription | R2 |
| ZoningType | Residential |
Rooms
| Level | Type | Length | Width | Dimensions |
|---|---|---|---|---|
| Second Level | Bedroom | 12'0 x 10'9 | ||
| Second Level | Bedroom | 15'0 x 11'11 | ||
| Second Level | Bathroom | 4-Piece | ||
| Main Level | Bathroom | 4-Piece | ||
| Main Level | Living Room | 18'0 x 11'11 | ||
| Main Level | Kitchen | 21'0 x 11'10 | ||
| Additional Accommodation | Primary Bedroom | 7'8 x 11'8 | ||
| Additional Accommodation | Living Room | 13'5 x 11'11 | ||
| Additional Accommodation | Kitchen | 11'11 x 18'4 | ||
| Auxiliary Building | Bedroom | 10'9 x 11'10 | ||
| Auxiliary Building | Bathroom | 4-Piece | ||
| Auxiliary Building | Bathroom | 2-Piece |
https://www.realtor.ca/real-estate/27127535/4994-ian-ave-port-alberni-port-alberni
Interested?
Contact us for more information
Karen Maika
4201 Johnston Rd.
Port Alberni, British Columbia V9Y 5M8


