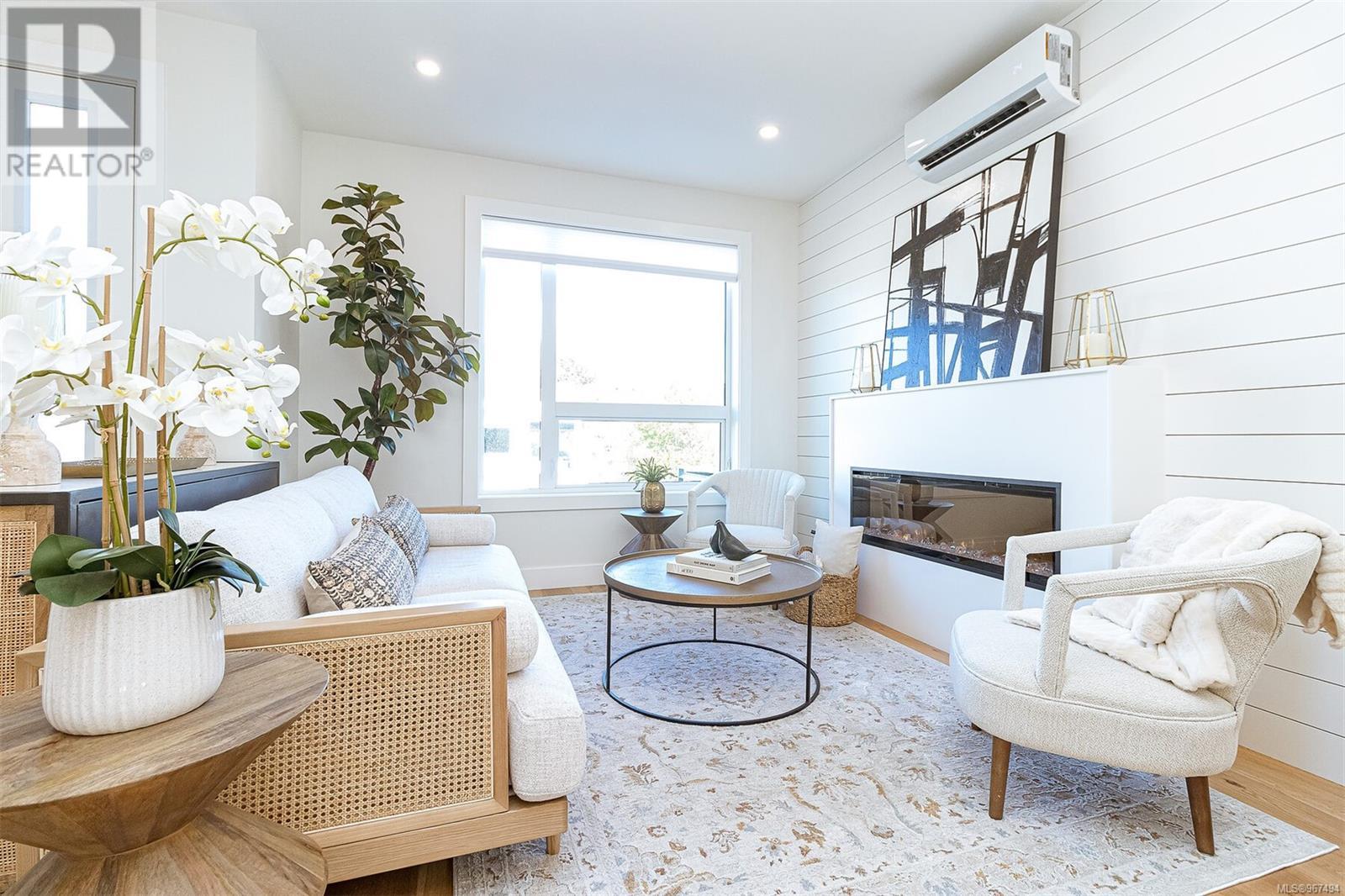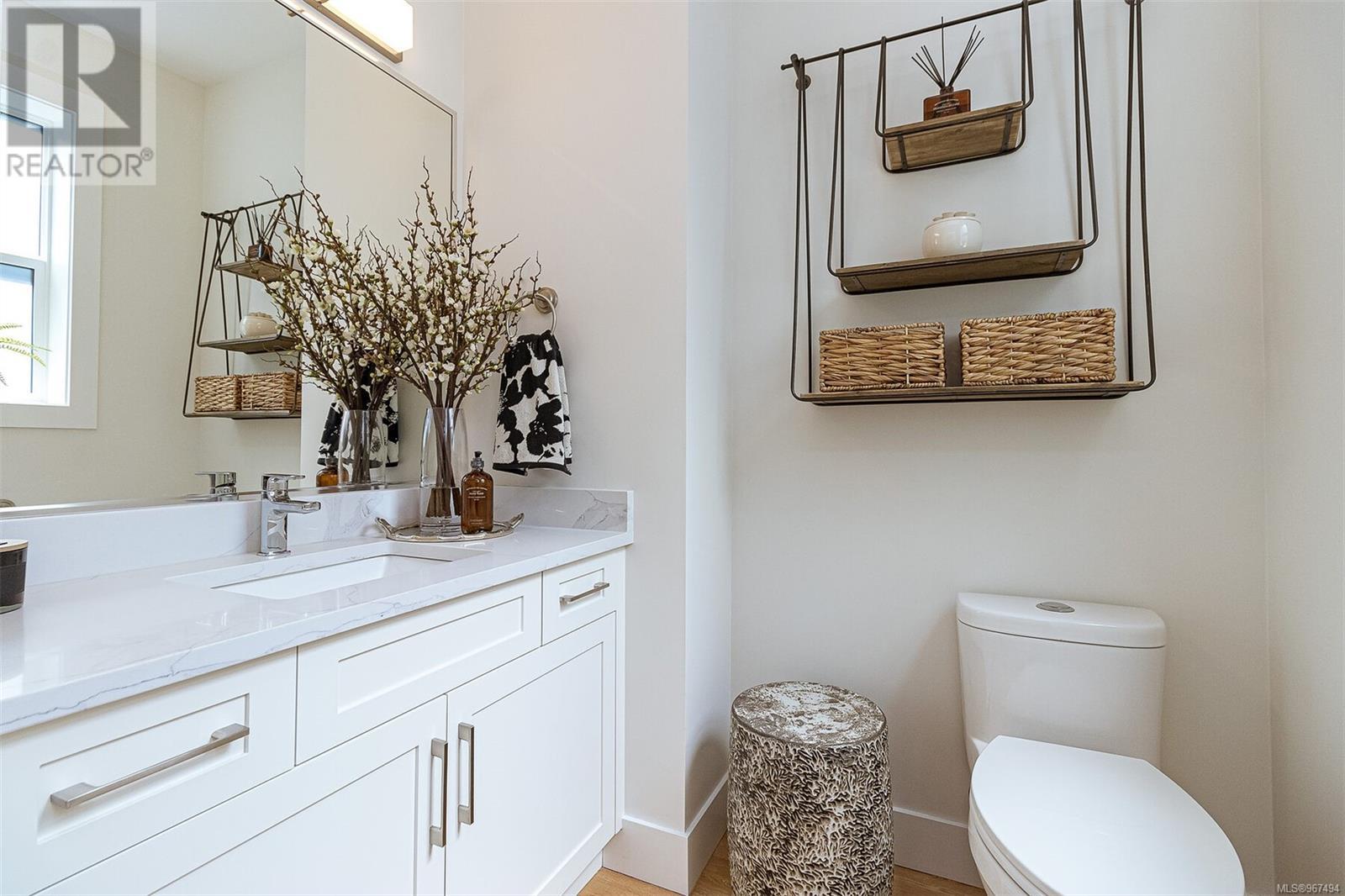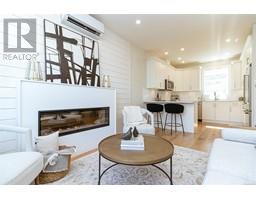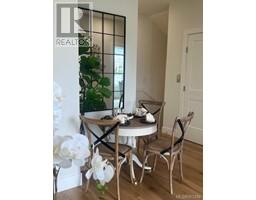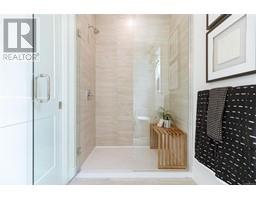5 9645 Fifth St Sidney, British Columbia V8L 2W7
$995,000Maintenance,
$442.55 Monthly
Maintenance,
$442.55 MonthlySHOW SUITE - Embrace unmatched value in coastal elegance with our competitively priced two-bedroom plus den unit, thoughtfully designed by Finlayson Bonet Architecture. Set against the scenic backdrop of Sidney, BC, this unit shines within a boutique collection of just 6 townhouses, each designed with meticulous attention to detail. Enjoy a seamless flow from the sophisticated kitchen, equipped with stainless steel appliances, to the inviting living space. The living experience is elevated by a heat pump and in-floor heating, supported by the durable and efficient ICF foundation and party walls, elevator enhancing the accessibility, a gas BBQ hookup on the patio invites you to enjoy outdoor dining, while the rooftop patio offers expansive ocean vistas for breathtaking entertainment or serene solitude. Gas hot water on demand ensures your comfort is always a priority, and a double car garage with an epoxy finish adds to this coastal haven. (id:59116)
Property Details
| MLS® Number | 967494 |
| Property Type | Single Family |
| Neigbourhood | Sidney South-East |
| CommunityFeatures | Pets Allowed With Restrictions, Family Oriented |
| Features | Central Location, Other |
| ParkingSpaceTotal | 2 |
| Structure | Patio(s) |
| ViewType | City View, Mountain View, Ocean View |
Building
| BathroomTotal | 3 |
| BedroomsTotal | 2 |
| ConstructedDate | 2023 |
| CoolingType | Air Conditioned |
| FireProtection | Sprinkler System-fire |
| FireplacePresent | Yes |
| FireplaceTotal | 1 |
| HeatingType | Baseboard Heaters, Heat Pump |
| SizeInterior | 2018 Sqft |
| TotalFinishedArea | 1510 Sqft |
| Type | Row / Townhouse |
Parking
| Garage |
Land
| AccessType | Road Access |
| Acreage | No |
| ZoningType | Residential |
Rooms
| Level | Type | Length | Width | Dimensions |
|---|---|---|---|---|
| Second Level | Bathroom | 7'0 x 8'6 | ||
| Second Level | Bedroom | 12'8 x 9'0 | ||
| Second Level | Ensuite | 6'0 x 8'0 | ||
| Second Level | Primary Bedroom | 10'1 x 13'6 | ||
| Third Level | Balcony | 19'2 x 10'1 | ||
| Main Level | Patio | 18'9 x 6'2 | ||
| Main Level | Bathroom | 3'5 x 7'0 | ||
| Main Level | Den | 10'2 x 9'0 | ||
| Main Level | Entrance | 5'4 x 6'5 | ||
| Main Level | Living Room | 10'7 x 13'6 | ||
| Main Level | Dining Room | 14'7 x 7'5 | ||
| Main Level | Kitchen | 10'1 x 10'1 |
https://www.realtor.ca/real-estate/27045194/5-9645-fifth-st-sidney-sidney-south-east
Interested?
Contact us for more information
Kristie Haz
Personal Real Estate Corporation
#2 - 3179 Barons Rd
Nanaimo, British Columbia V9T 5W5

