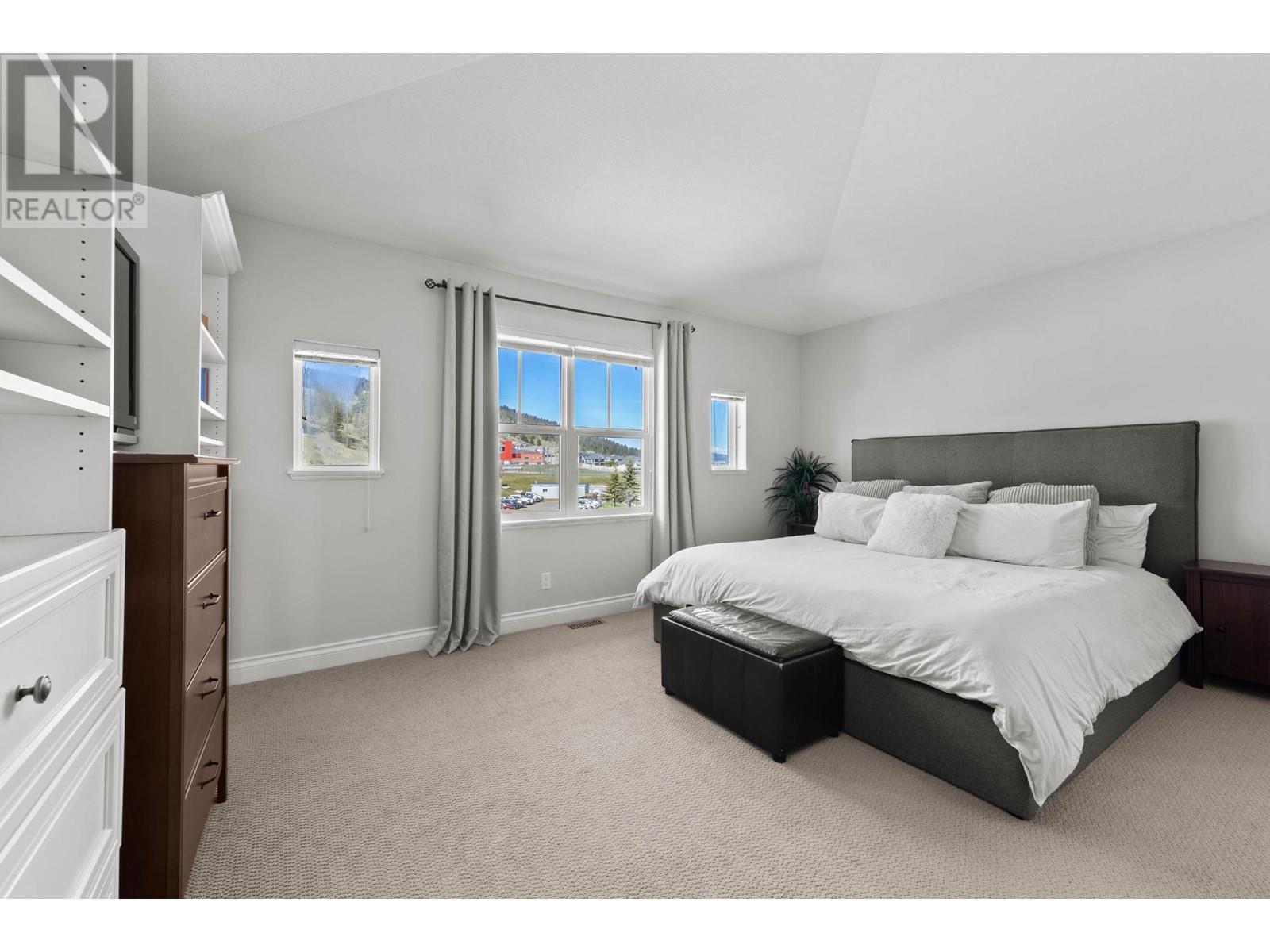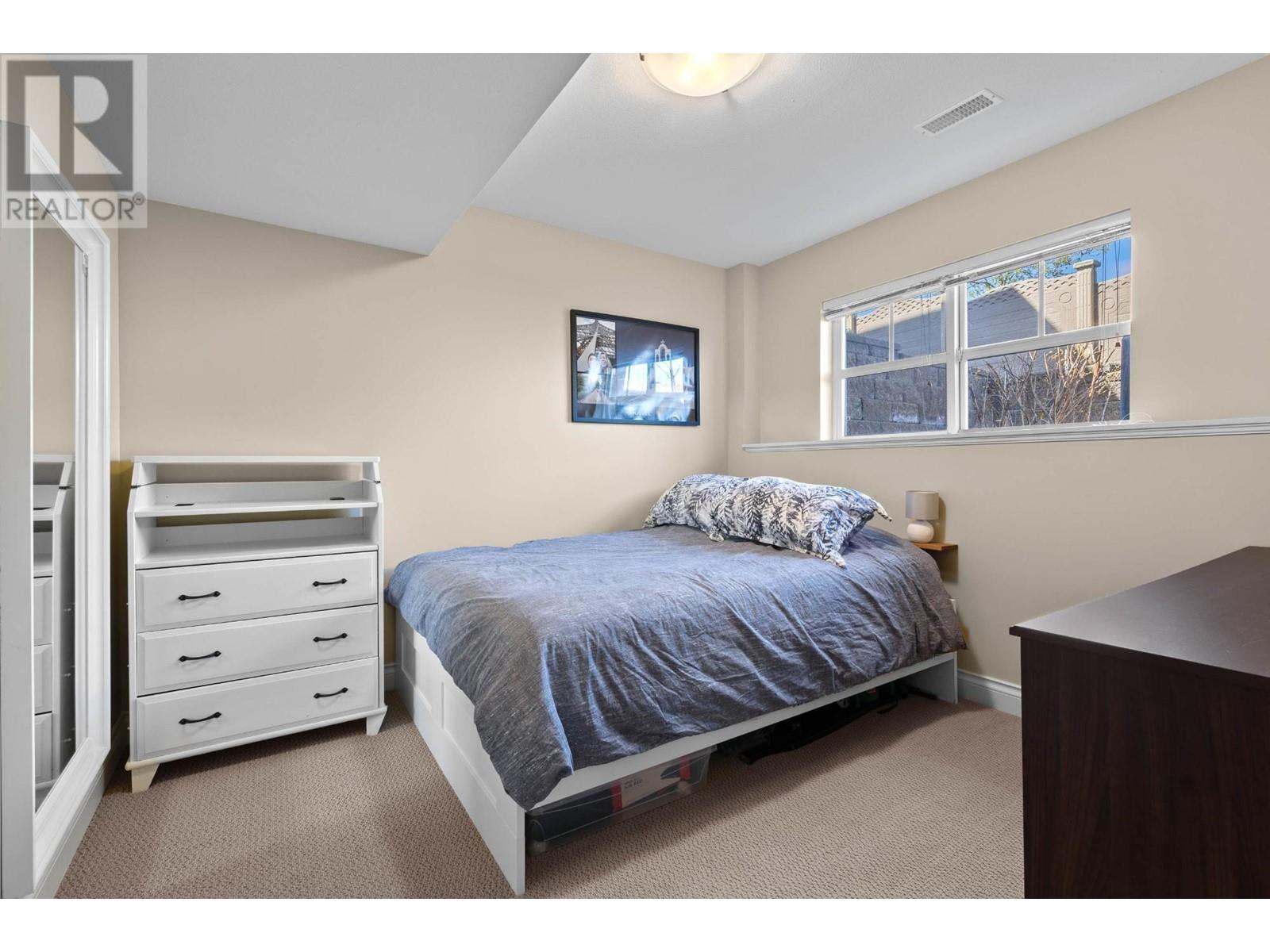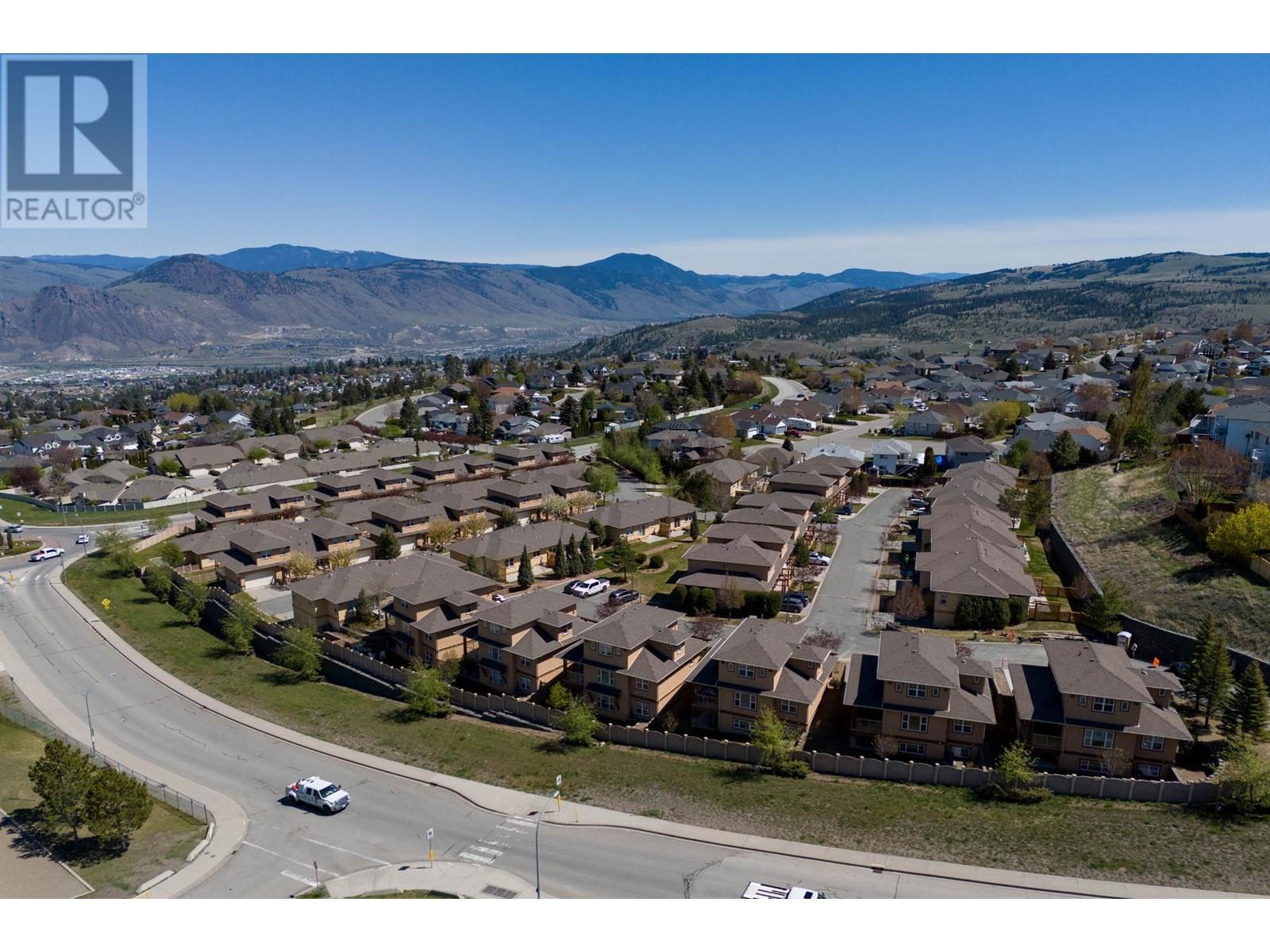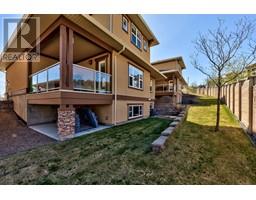50-1055 Aberdeen Drive Kamloops, British Columbia V1S 2A7
$679,900Maintenance,
$434.80 Monthly
Maintenance,
$434.80 MonthlyWant to live in a fully detached, mint condition home in desirable Aberdeen? This immaculate home is for you! Located in one of the best locations in Aberdeen Estates complex, this detached two story with a fully finished basement offers an abundance of space and privacy while boasting a double garage and full length driveway. On the main level you will find a bright kitchen space , a powder room, and an open living and dining space with loads of natural light and a cozy gas fireplace. Upstairs is host to a very large primary suite featuring a wi closet and 4pc ensuite. The second bedroom also boasts an addt'l 4pc ensuite and there is a bonus den to complete this upper floor. The fully finished basement offers a large rec room, a 3rd bedroom, 3pc bath and functional laundry space. Covered deck, freshly painted, central a/c and only steps from Pacific Way Elementary. Double garage and full length driveway, this home will not disappoint! (id:59116)
Property Details
| MLS® Number | 179192 |
| Property Type | Single Family |
| Community Name | Aberdeen |
Building
| BathroomTotal | 4 |
| BedroomsTotal | 3 |
| ConstructionMaterial | Wood Frame |
| ConstructionStyleAttachment | Detached |
| FireplaceFuel | Gas |
| FireplacePresent | Yes |
| FireplaceTotal | 1 |
| FireplaceType | Conventional |
| HeatingFuel | Natural Gas |
| HeatingType | Forced Air, Furnace |
| SizeInterior | 2000 Sqft |
| Type | House |
Parking
| Garage | 2 |
Land
| Acreage | No |
Rooms
| Level | Type | Length | Width | Dimensions |
|---|---|---|---|---|
| Above | 4pc Bathroom | Measurements not available | ||
| Above | 4pc Ensuite Bath | Measurements not available | ||
| Above | Bedroom | 11 ft | 9 ft | 11 ft x 9 ft |
| Above | Primary Bedroom | 16 ft | 12 ft | 16 ft x 12 ft |
| Above | Office | 7 ft | 6 ft | 7 ft x 6 ft |
| Basement | 3pc Bathroom | Measurements not available | ||
| Basement | Bedroom | 10 ft | 9 ft | 10 ft x 9 ft |
| Basement | Recreational, Games Room | 16 ft | 12 ft | 16 ft x 12 ft |
| Basement | Laundry Room | 11 ft | 11 ft | 11 ft x 11 ft |
| Main Level | 2pc Bathroom | Measurements not available | ||
| Main Level | Kitchen | 13 ft | 9 ft | 13 ft x 9 ft |
| Main Level | Dining Room | 11 ft | 10 ft | 11 ft x 10 ft |
| Main Level | Living Room | 13 ft | 15 ft | 13 ft x 15 ft |
https://www.realtor.ca/real-estate/27032187/50-1055-aberdeen-drive-kamloops-aberdeen
Interested?
Contact us for more information
Jestine Hinch
Personal Real Estate Corporation
1000 Clubhouse Dr (Lower)
Kamloops, British Columbia V2H 1T9
Chelsea Dufficy
1000 Clubhouse Dr (Lower)
Kamloops, British Columbia V2H 1T9

















































































