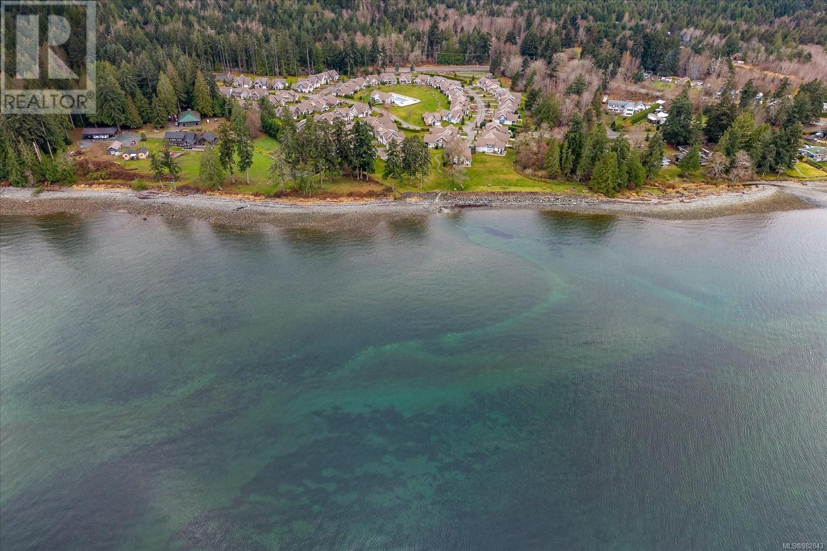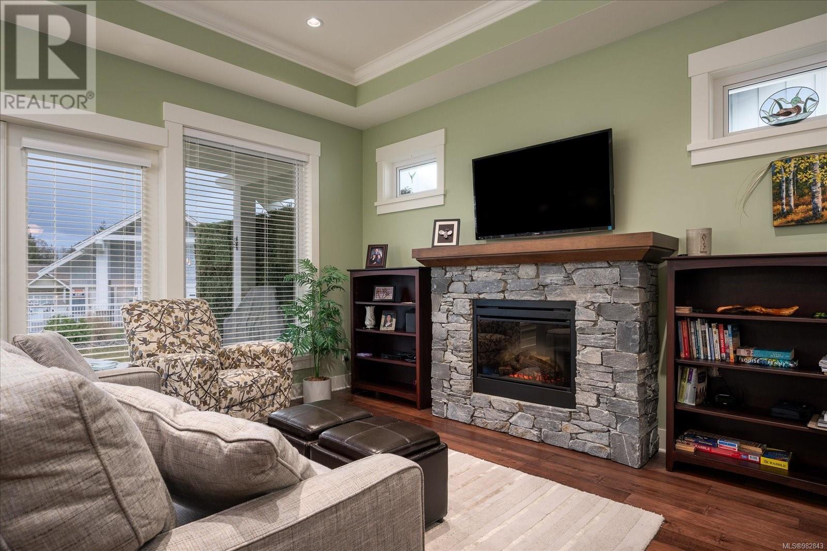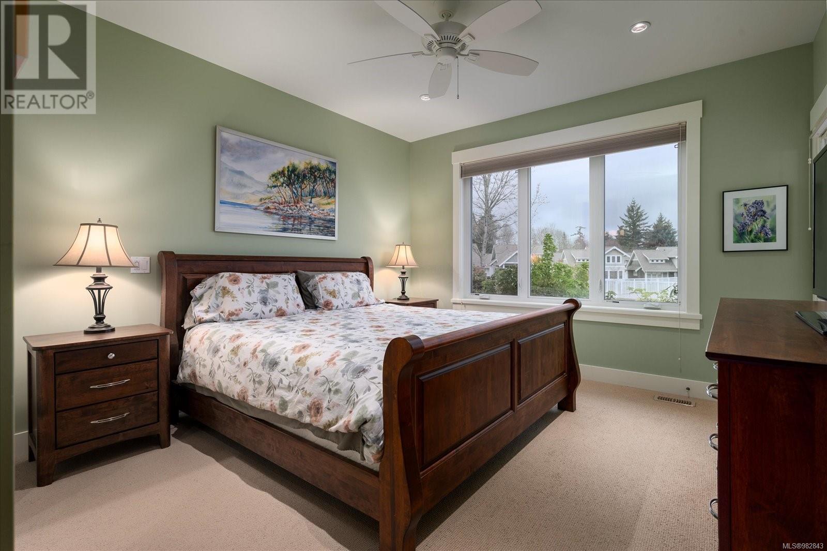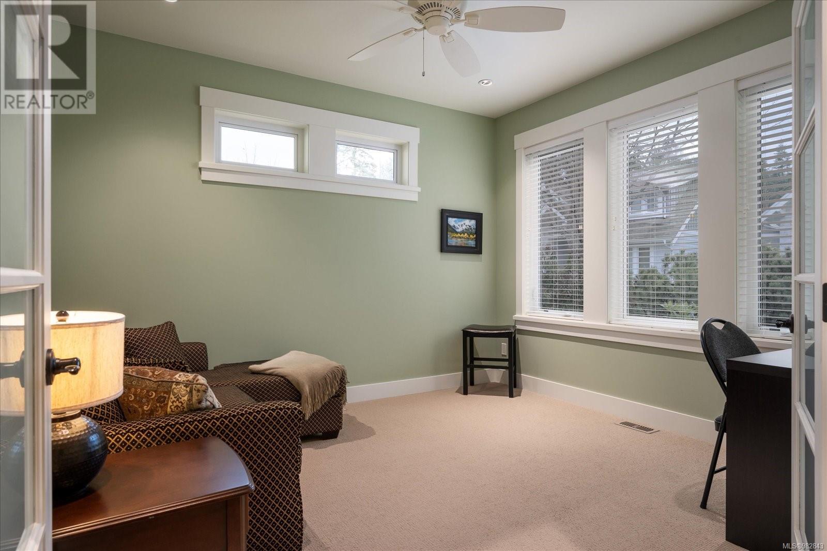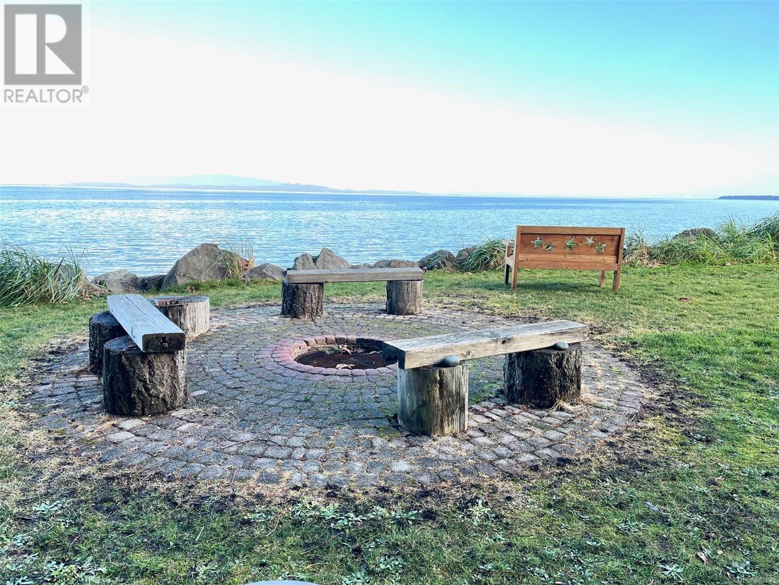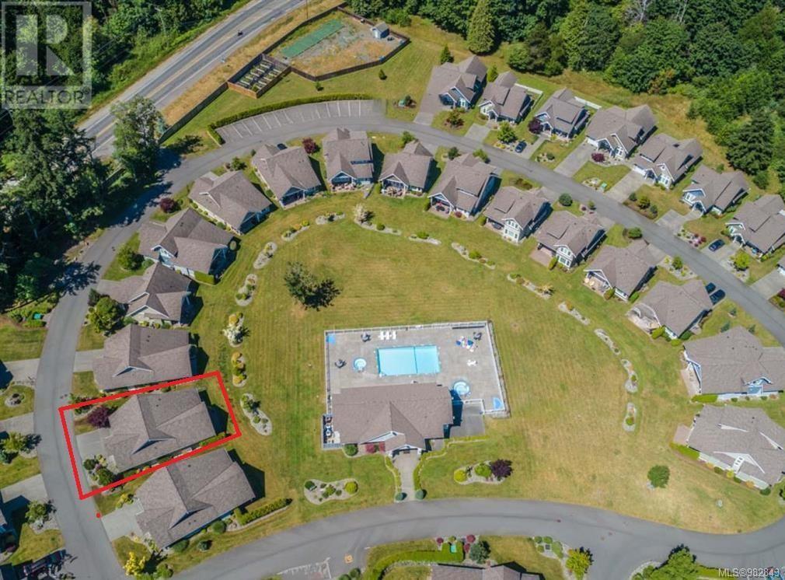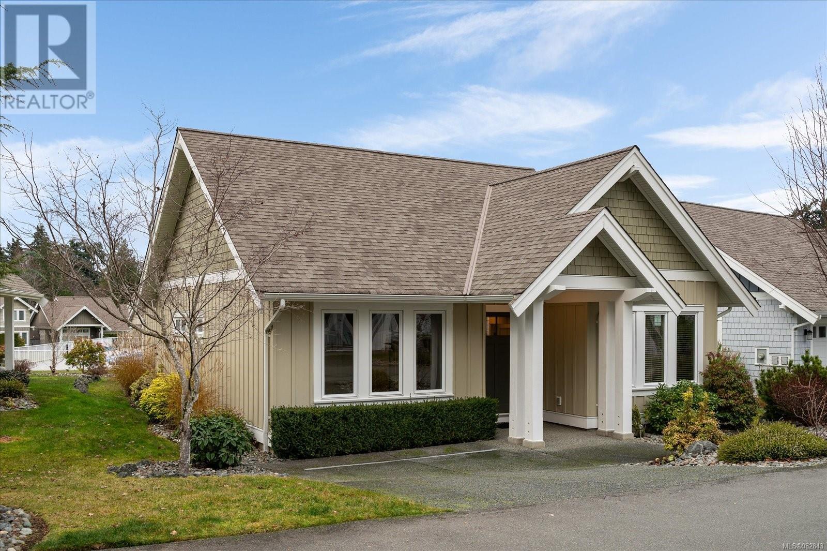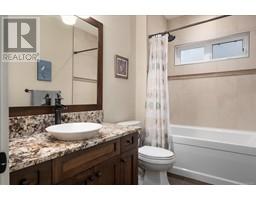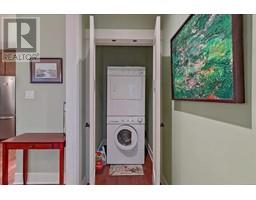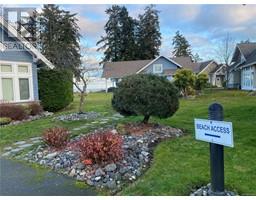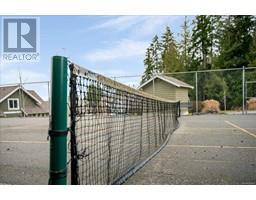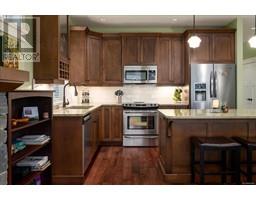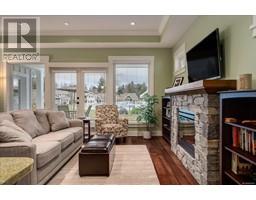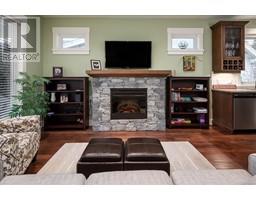50 5251 Island Hwy W Qualicum Beach, British Columbia V9K 2C1
$739,000Maintenance,
$769.10 Monthly
Maintenance,
$769.10 MonthlyExcellent rental investment, short term rentals allowed. Vacancy tax exempt! Enjoy walk on waterfront, beachside living at Qualicum Landing. This meticulously maintained 1500 sqft, 3 bdrm, 2 full bath rancher features Cape Cod Craftsman design. Luxury finishings and excellent layout for entertaining with open/ great room concept & west facing patio. Kitchen features large island, maple cabinets, stainless appl., gorgeous granite counters. Primary bdrm incl. walk-in closet, luxury ensuite with heated floors, walk-in shower. This gated community offers everything you need for entertaining and your vacation - outdoor pool, hot tub, beach front park, firepit, picnic tables, tennis/pickleball and clubhouse with pool table, gym, kitchen & party room. Only a few min to all that Qualicum Beach has to offer – golfing, marina, shopping, artisans, miles of beach, hiking trails, nature walks, skiing at Mt Washington. Less than an hr to Comox and Nanaimo Airports. For more information contact Teresa at 778-239-4435. All information & measurements deemed accurate but to be verified by the Purchaser (id:59116)
Property Details
| MLS® Number | 982843 |
| Property Type | Single Family |
| Neigbourhood | Qualicum North |
| Community Features | Pets Allowed With Restrictions, Family Oriented |
| Features | Park Setting, Other, Marine Oriented, Gated Community |
| Parking Space Total | 2 |
| Plan | Vis6911 |
| Water Front Type | Waterfront On Ocean |
Building
| Bathroom Total | 2 |
| Bedrooms Total | 3 |
| Architectural Style | Cape Cod, Cottage, Cabin |
| Constructed Date | 2012 |
| Cooling Type | None |
| Fire Protection | Sprinkler System-fire |
| Fireplace Present | Yes |
| Fireplace Total | 1 |
| Heating Fuel | Electric |
| Heating Type | Forced Air |
| Size Interior | 1,504 Ft2 |
| Total Finished Area | 1503.87 Sqft |
| Type | House |
Land
| Access Type | Highway Access |
| Acreage | No |
| Size Irregular | 6534 |
| Size Total | 6534 Sqft |
| Size Total Text | 6534 Sqft |
| Zoning Description | C5-m |
| Zoning Type | Residential/commercial |
Rooms
| Level | Type | Length | Width | Dimensions |
|---|---|---|---|---|
| Main Level | Storage | 11'5 x 6'9 | ||
| Main Level | Bathroom | 9'7 x 5'8 | ||
| Main Level | Ensuite | 9'7 x 7'1 | ||
| Main Level | Bedroom | 12'5 x 11'6 | ||
| Main Level | Primary Bedroom | 12'11 x 12'5 | ||
| Main Level | Bedroom | 13'4 x 11'11 | ||
| Main Level | Dining Room | 15'4 x 7'3 | ||
| Main Level | Kitchen | 11'8 x 8'10 | ||
| Main Level | Living Room | 11'6 x 12'5 |
https://www.realtor.ca/real-estate/27735335/50-5251-island-hwy-w-qualicum-beach-qualicum-north
Contact Us
Contact us for more information
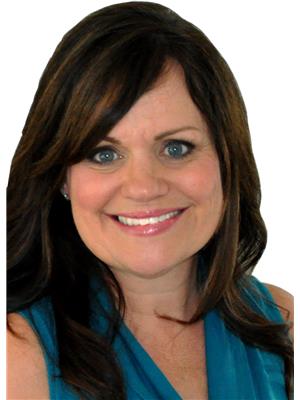
Teresa Hall
teresahall.ca/
https://www.facebook.com/TeresaHallRealtor/
https://www.linkedin.com/in/teresa-hall-6b68a238/
113 West Second Ave P.o. Box 1890
Qualicum Beach, British Columbia V9K 1T5
(250) 752-2466
(800) 668-3622
(250) 752-2433
www.remax-anchor-qualicumbeach-bc.com/

Nancy Bolch
Personal Real Estate Corporation
www.nancybolch.ca/
113 West Second Ave P.o. Box 1890
Qualicum Beach, British Columbia V9K 1T5
(250) 752-2466
(800) 668-3622
(250) 752-2433
www.remax-anchor-qualicumbeach-bc.com/


