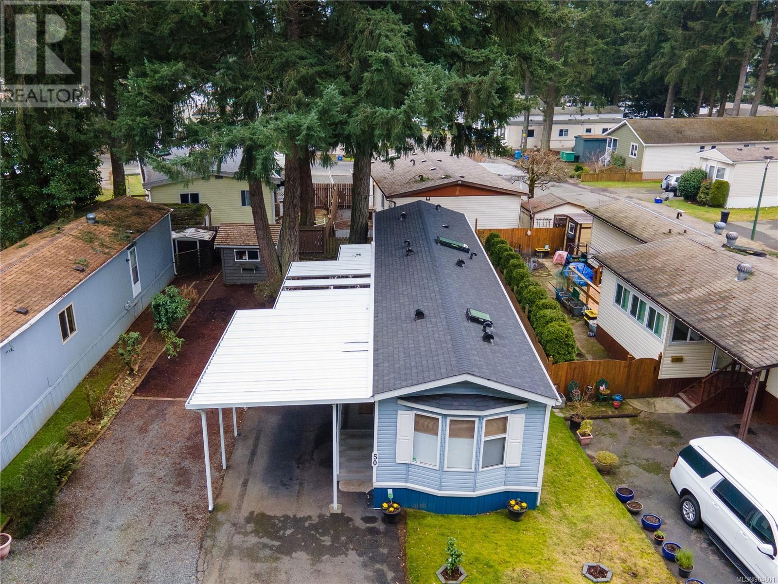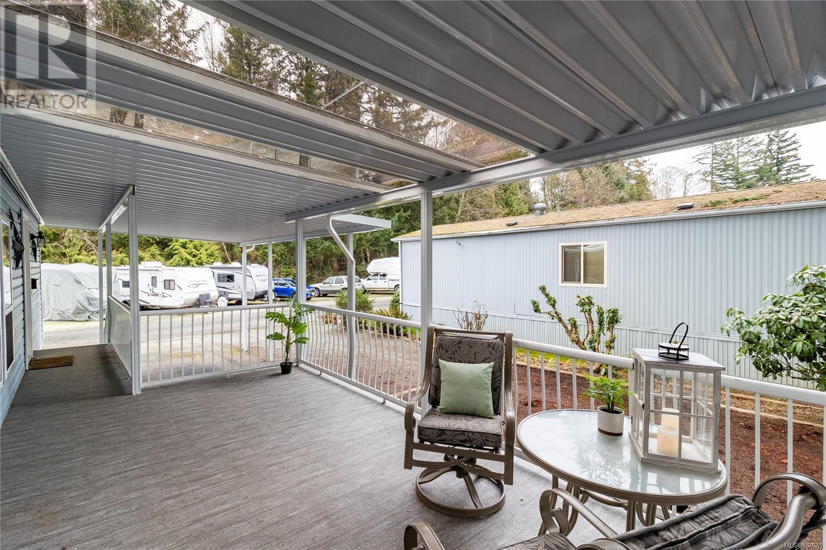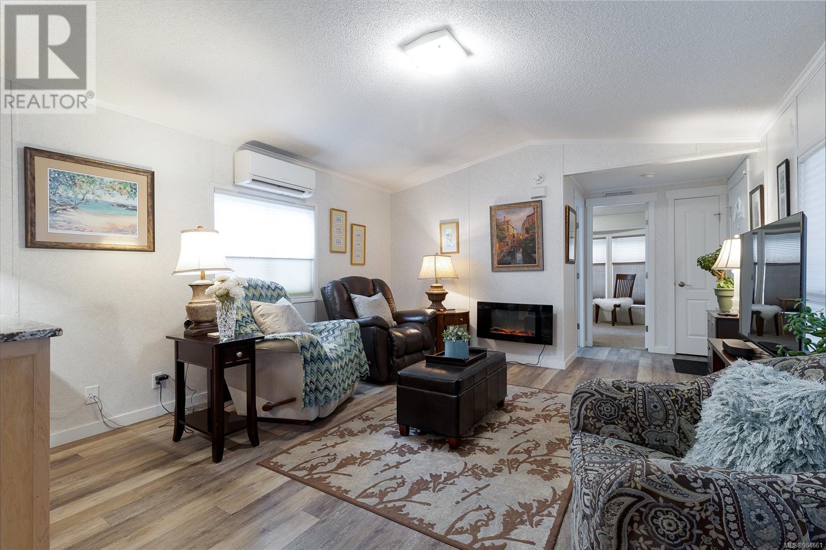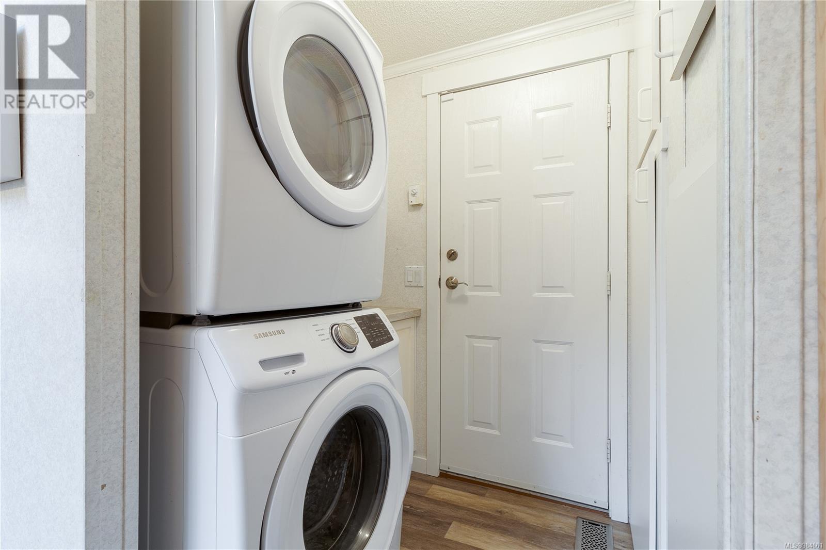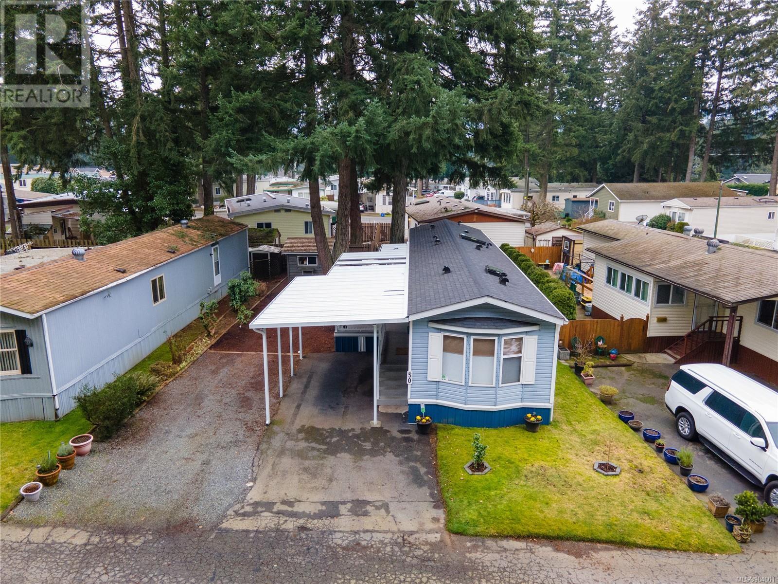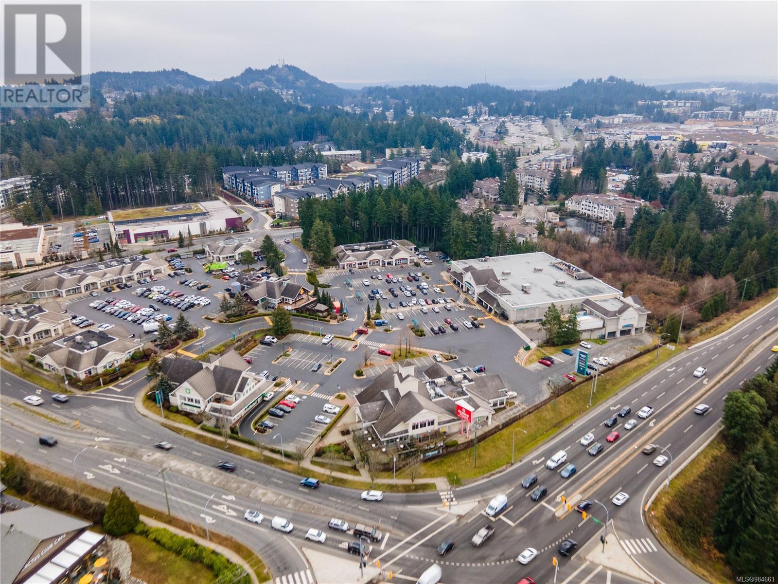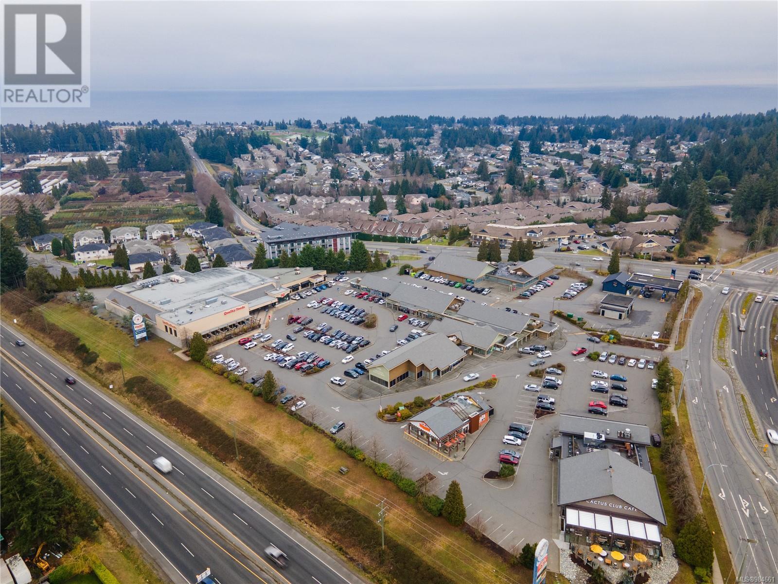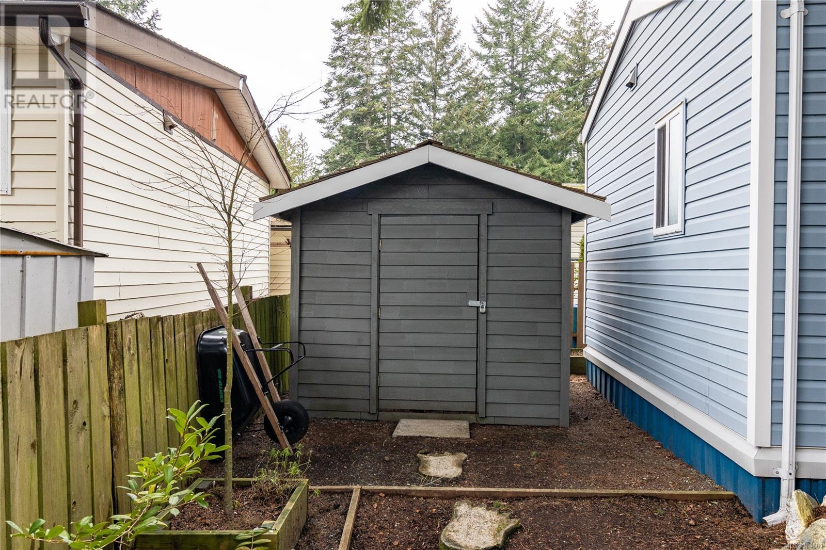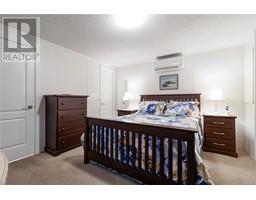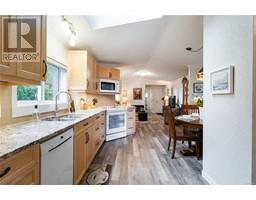50 5854 Turner Rd Nanaimo, British Columbia V9T 2N6
$369,000Maintenance,
$627 Monthly
Maintenance,
$627 MonthlyLocated in North Nanaimo’s sought-after Woodgrove Estates 55+ small pet friendly community; this modular home offers style & convenience within walking distance to shopping, dining, & recreation. A comfortable layout to call home with vaulted ceilings, an open floor plan, & bedrooms with full baths on either end. Some of the numerous updates include stunning custom maple cabinets, granite countertops, tiled backsplash, new vinyl flooring, carpeted bedrooms, Poly B plumbing replaced with new PEX, a ductless heat pump, new light fixtures throughout, custom window coverings & a walk-in tub for accessibility. Bathrooms boast new sinks, faucets, counters, & toilets. Exterior upgrades include a new roof, skylights, gutter guards, aluminum skirting around the home, new aluminum patio cover & new vinyl decking for year-round enjoyment. The low-maintenance yard has mature shrubs, 2 sheds, & parking for 3 vehicles, plus free RV parking in the park. Immaculately kept & move-in ready! - don’t miss this opportunity! (id:59116)
Property Details
| MLS® Number | 984661 |
| Property Type | Single Family |
| Neigbourhood | Pleasant Valley |
| Community Features | Pets Allowed With Restrictions, Age Restrictions |
| Features | Central Location, Private Setting, Other, Marine Oriented |
| Parking Space Total | 1 |
| Structure | Shed |
Building
| Bathroom Total | 2 |
| Bedrooms Total | 2 |
| Constructed Date | 1996 |
| Cooling Type | Air Conditioned |
| Fireplace Present | Yes |
| Fireplace Total | 1 |
| Heating Type | Forced Air, Heat Pump |
| Size Interior | 924 Ft2 |
| Total Finished Area | 924 Sqft |
| Type | Manufactured Home |
Parking
| Carport |
Land
| Access Type | Road Access |
| Acreage | No |
| Size Irregular | 924 |
| Size Total | 924 Sqft |
| Size Total Text | 924 Sqft |
| Zoning Description | R12 |
| Zoning Type | Multi-family |
Rooms
| Level | Type | Length | Width | Dimensions |
|---|---|---|---|---|
| Main Level | Primary Bedroom | 13 ft | 13 ft x Measurements not available | |
| Main Level | Living Room | 14 ft | 13 ft | 14 ft x 13 ft |
| Main Level | Laundry Room | 5 ft | Measurements not available x 5 ft | |
| Main Level | Kitchen | 19 ft | 8 ft | 19 ft x 8 ft |
| Main Level | Ensuite | 3-Piece | ||
| Main Level | Dining Room | 8'9 x 8'6 | ||
| Main Level | Bedroom | 10'9 x 9'3 | ||
| Main Level | Bathroom | 4-Piece |
https://www.realtor.ca/real-estate/27811871/50-5854-turner-rd-nanaimo-pleasant-valley
Contact Us
Contact us for more information
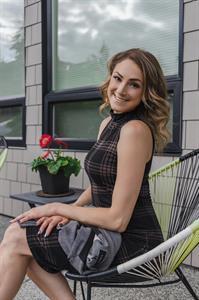
Jessica Phillips
Personal Real Estate Corporation
jessica-phillips.c21.ca/
www.facebook.com/pages/Jessica-Phillips-Nanaimo-Realty/309465485785
https://www.instagram.com/auntiejesse/
1-3179 Barons Road
Nanaimo, British Columbia V9T 5W5
(250) 760-1066
(250) 760-1077
www.century21.ca/harbourrealty





