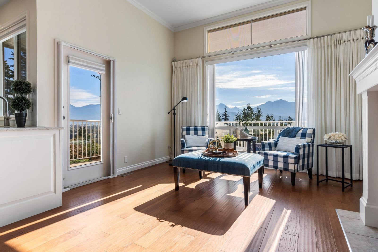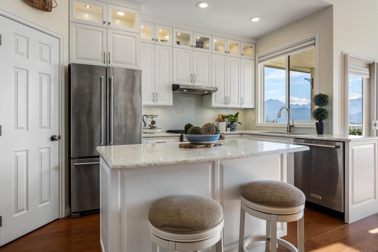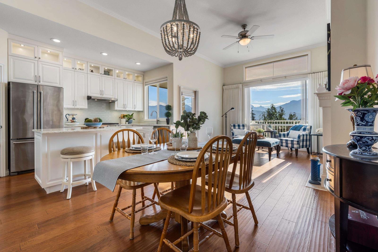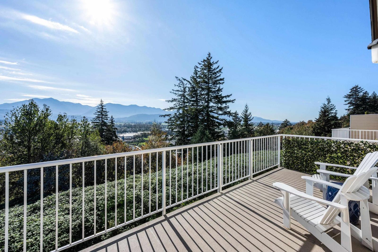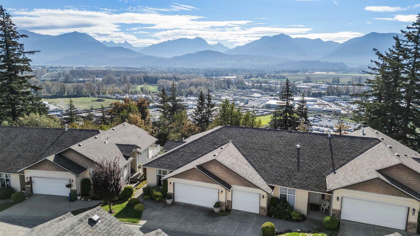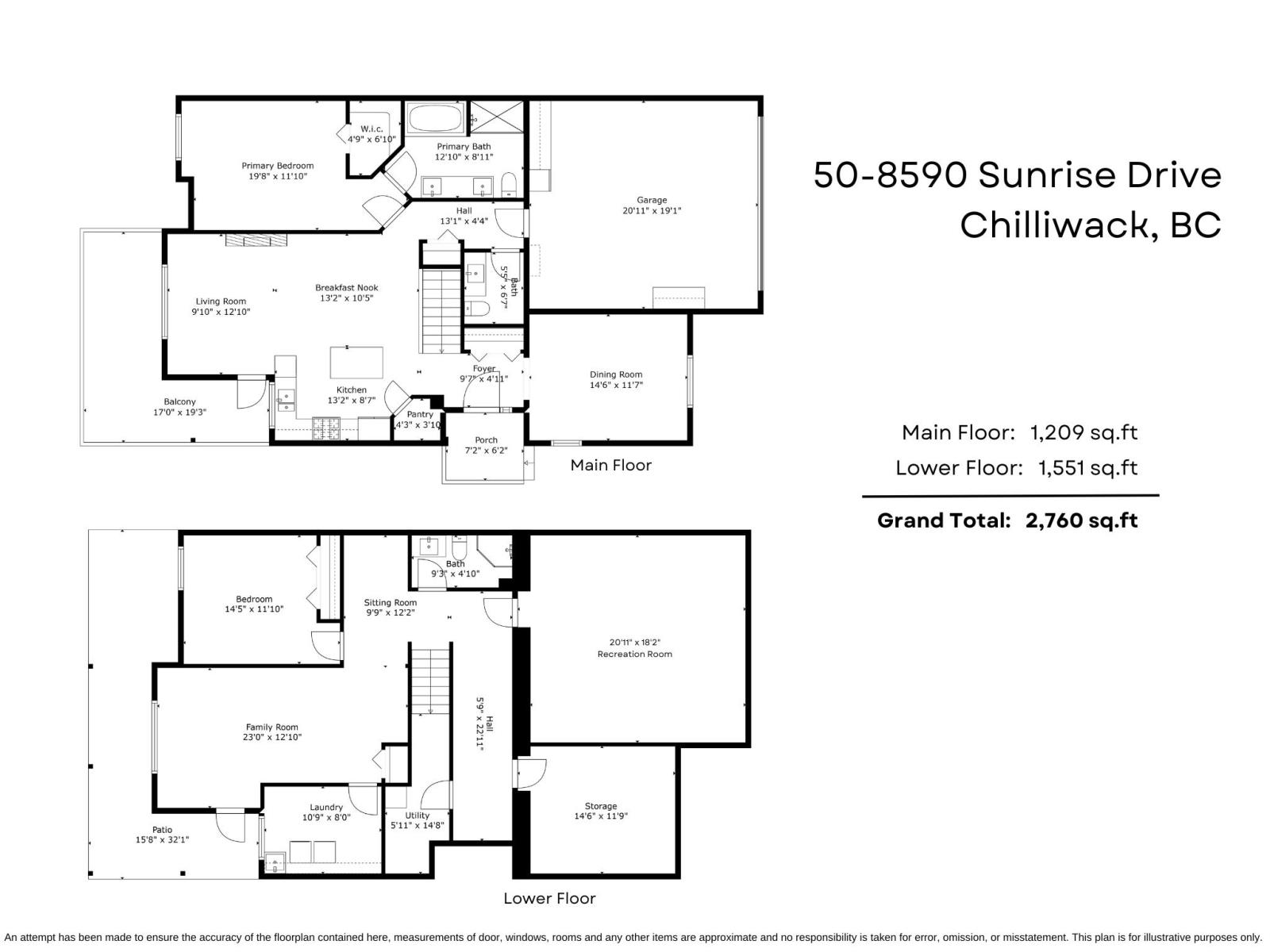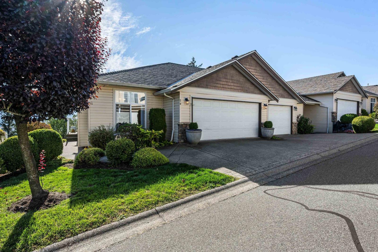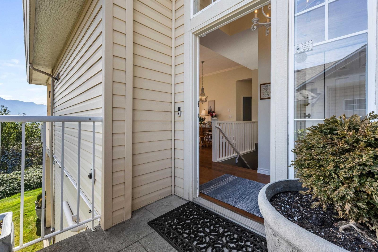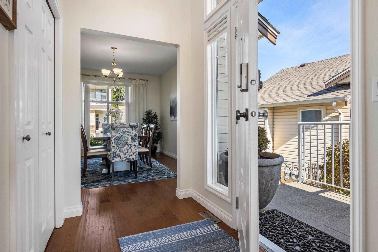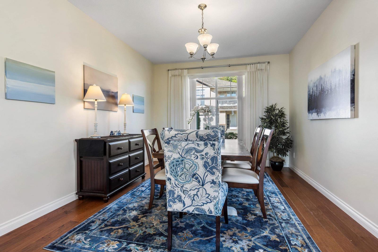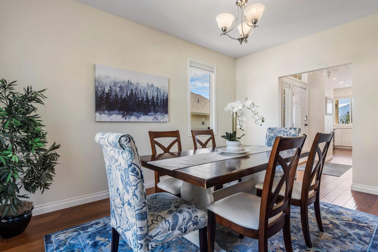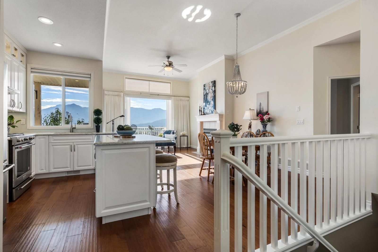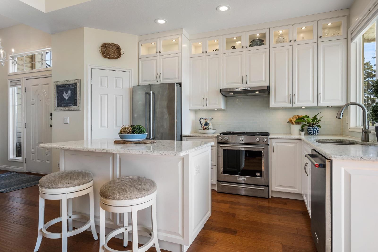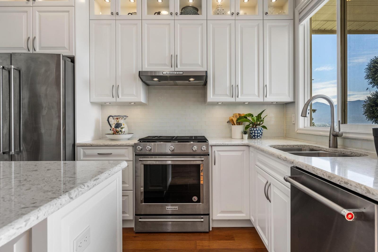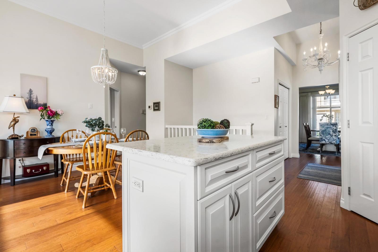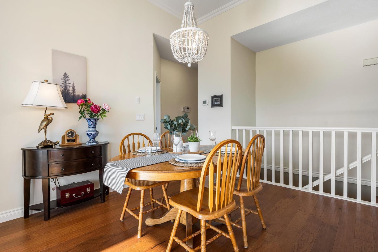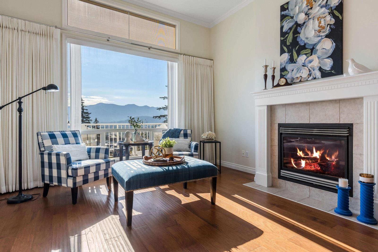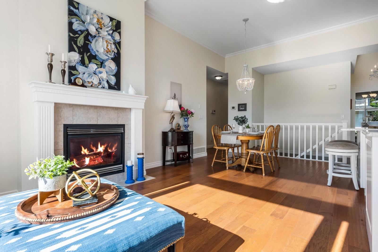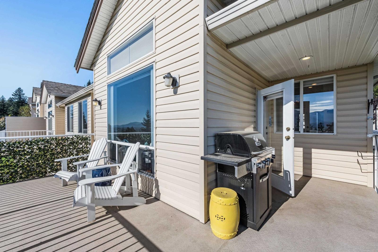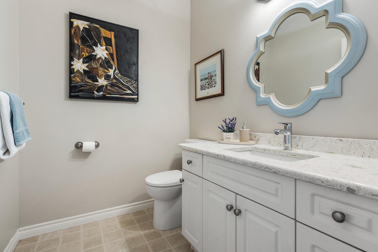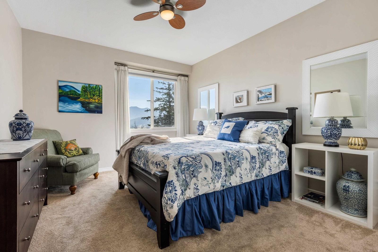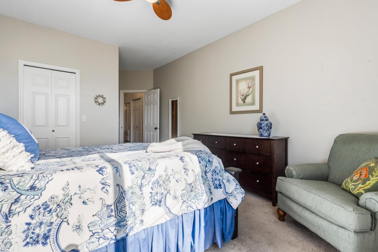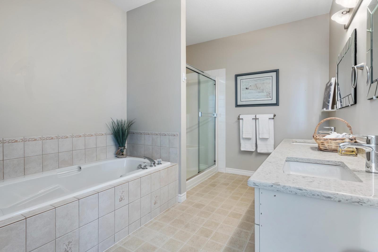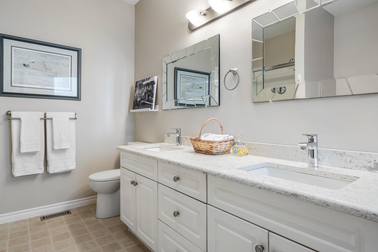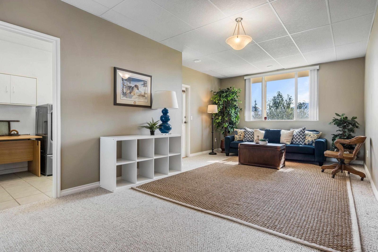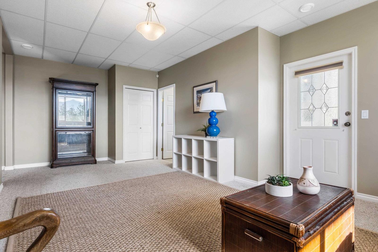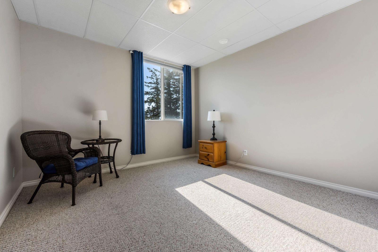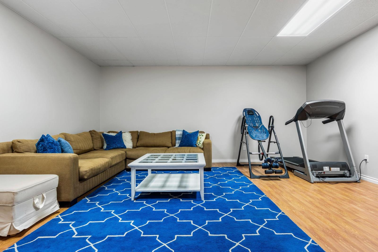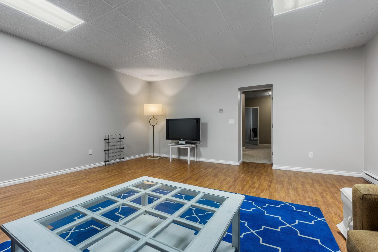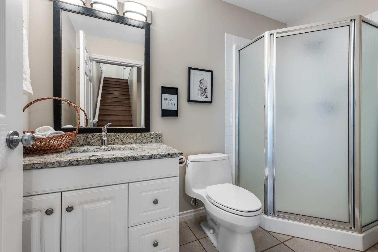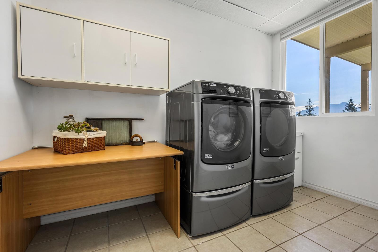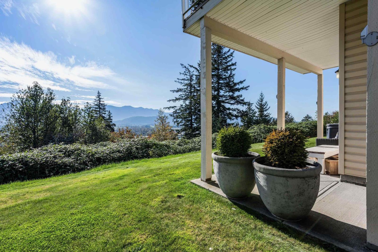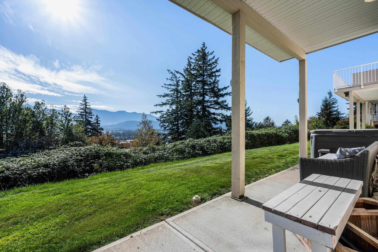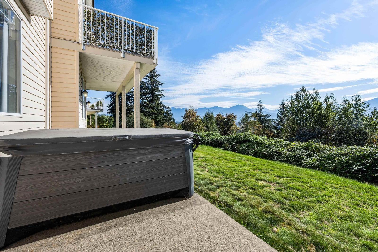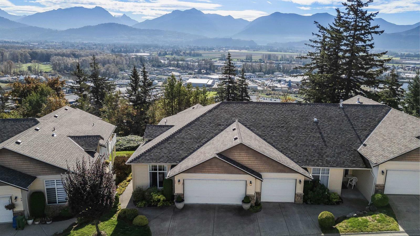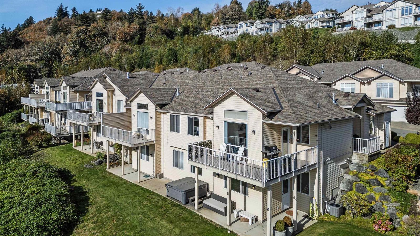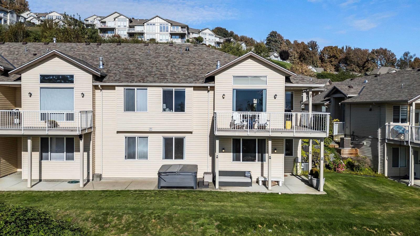50 8590 Sunrise Drive, Chilliwack Mountain Chilliwack, British Columbia V2R 3Z4
$849,000
END UNIT RANCHER w/ WALKOUT BSMT & STUNNING PANORAMIC VIEWS! This gorgeous, RENOVATED 2760 sq ft home SHINES and features a newer kitchen w/ high end white cabinets, quartz counters, tiled backsplash & SS appliances. Hardwood flooring on main, modern paint, & updated fixtures throughout. Cozy living room w/ NG fireplace & access to the AMAZING wrap around VIEW PATIO offering peace & privacy! Primary w/ spacious 5 piece ensuite & walk-in closet. Fully finished WALK-OUT bsmt w/ MAN CAVE media room, ample storage, large 2nd bdrm, 3pc bathroom & generous family room. A/C, instant H20 installed & large double garage. Quick possession possible! You don't want to miss this one! * PREC - Personal Real Estate Corporation (id:59116)
Property Details
| MLS® Number | R2954497 |
| Property Type | Single Family |
| Storage Type | Storage |
| View Type | Mountain View, Valley View, View (panoramic) |
Building
| Bathroom Total | 3 |
| Bedrooms Total | 2 |
| Amenities | Laundry - In Suite |
| Appliances | Washer, Dryer, Refrigerator, Stove, Dishwasher |
| Basement Type | Full |
| Constructed Date | 2003 |
| Construction Style Attachment | Attached |
| Cooling Type | Central Air Conditioning |
| Fireplace Present | Yes |
| Fireplace Total | 1 |
| Fixture | Drapes/window Coverings |
| Heating Fuel | Electric, Natural Gas |
| Heating Type | Forced Air |
| Stories Total | 2 |
| Size Interior | 2,760 Ft2 |
| Type | Row / Townhouse |
Parking
| Garage | 2 |
Land
| Acreage | No |
| Size Frontage | 100 Ft |
Rooms
| Level | Type | Length | Width | Dimensions |
|---|---|---|---|---|
| Basement | Recreational, Games Room | 20 ft ,1 in | 12 ft ,1 in | 20 ft ,1 in x 12 ft ,1 in |
| Basement | Media | 19 ft ,9 in | 6 ft ,1 in | 19 ft ,9 in x 6 ft ,1 in |
| Basement | Family Room | 23 ft | 12 ft ,1 in | 23 ft x 12 ft ,1 in |
| Basement | Bedroom 2 | 14 ft ,5 in | 11 ft ,1 in | 14 ft ,5 in x 11 ft ,1 in |
| Basement | Laundry Room | 10 ft ,9 in | 8 ft | 10 ft ,9 in x 8 ft |
| Basement | Storage | 14 ft ,6 in | 11 ft ,9 in | 14 ft ,6 in x 11 ft ,9 in |
| Basement | Utility Room | 5 ft ,1 in | 14 ft ,8 in | 5 ft ,1 in x 14 ft ,8 in |
| Main Level | Foyer | 9 ft ,7 in | 4 ft ,1 in | 9 ft ,7 in x 4 ft ,1 in |
| Main Level | Kitchen | 13 ft ,2 in | 8 ft ,7 in | 13 ft ,2 in x 8 ft ,7 in |
| Main Level | Pantry | 4 ft ,3 in | 3 ft ,1 in | 4 ft ,3 in x 3 ft ,1 in |
| Main Level | Living Room | 9 ft ,1 in | 12 ft ,1 in | 9 ft ,1 in x 12 ft ,1 in |
| Main Level | Eating Area | 13 ft ,2 in | 10 ft ,5 in | 13 ft ,2 in x 10 ft ,5 in |
| Main Level | Dining Room | 14 ft ,6 in | 11 ft ,7 in | 14 ft ,6 in x 11 ft ,7 in |
| Main Level | Primary Bedroom | 19 ft ,8 in | 11 ft ,1 in | 19 ft ,8 in x 11 ft ,1 in |
| Main Level | Other | 4 ft ,9 in | 6 ft ,1 in | 4 ft ,9 in x 6 ft ,1 in |
https://www.realtor.ca/real-estate/27785098/50-8590-sunrise-drive-chilliwack-mountain-chilliwack
Contact Us
Contact us for more information

Sarah Toop
Personal Real Estate Corporation
(604) 846-7356
www.sarahtoop.com/
101-7388 Vedder Rd
Chilliwack, British Columbia V1X 7X6

