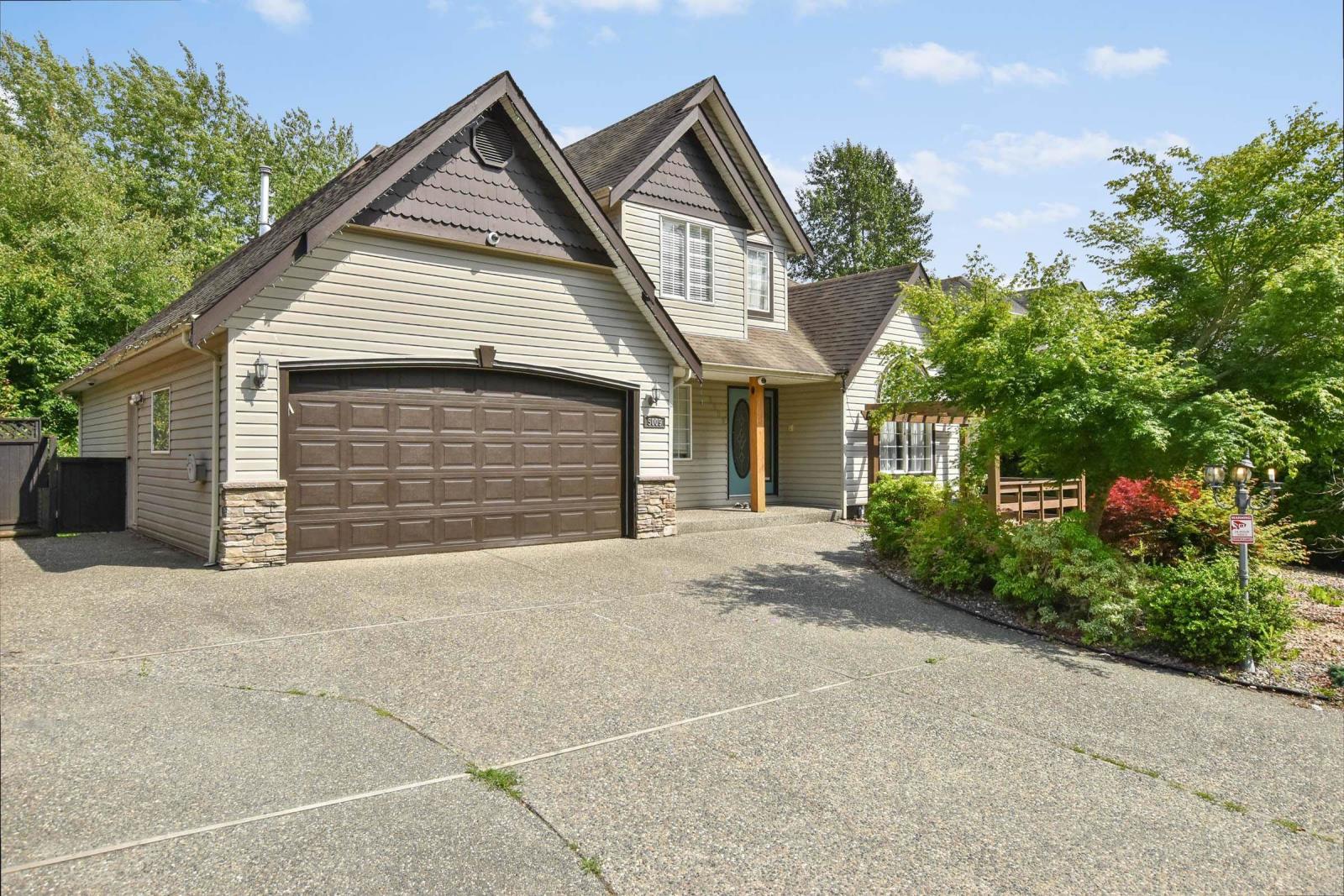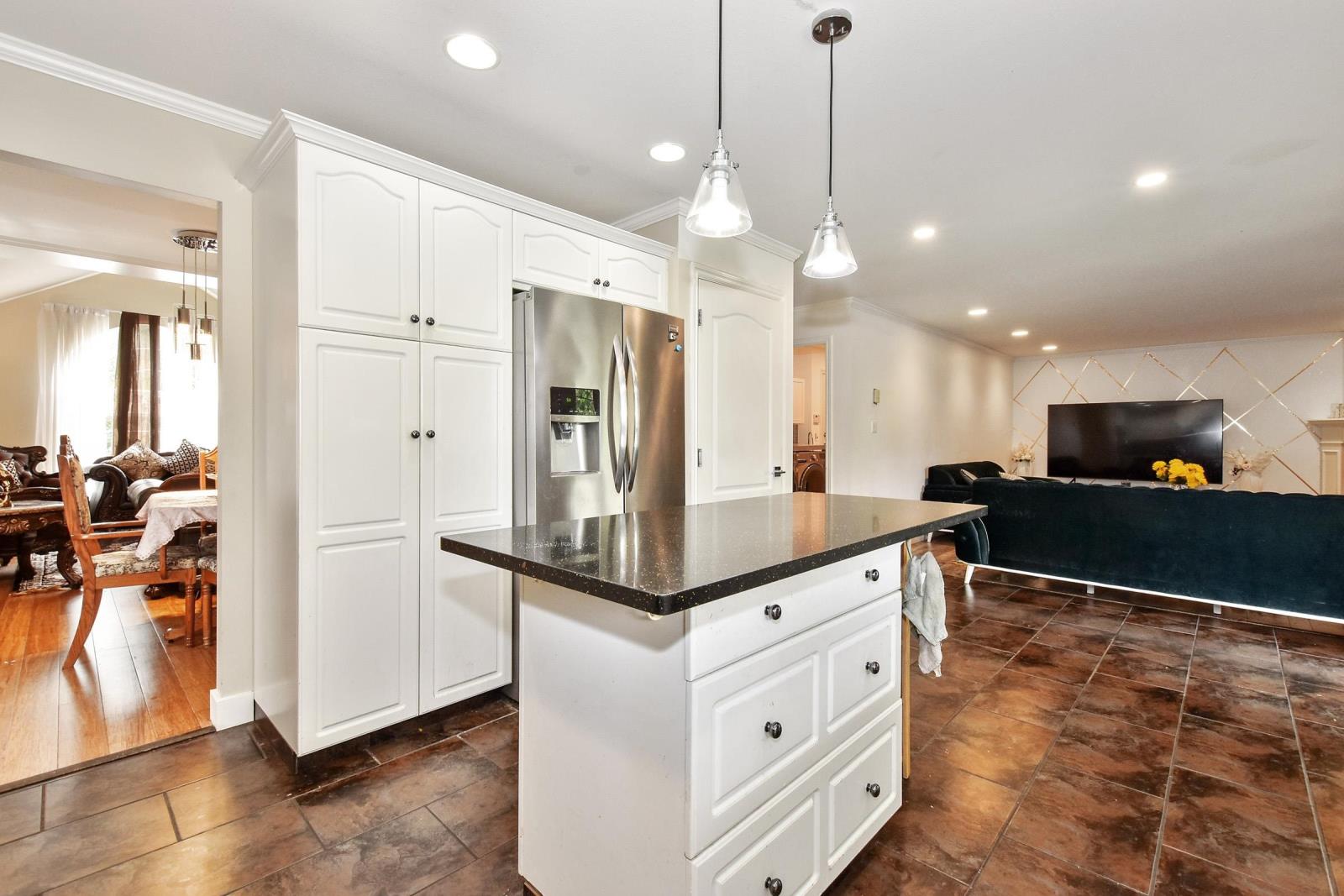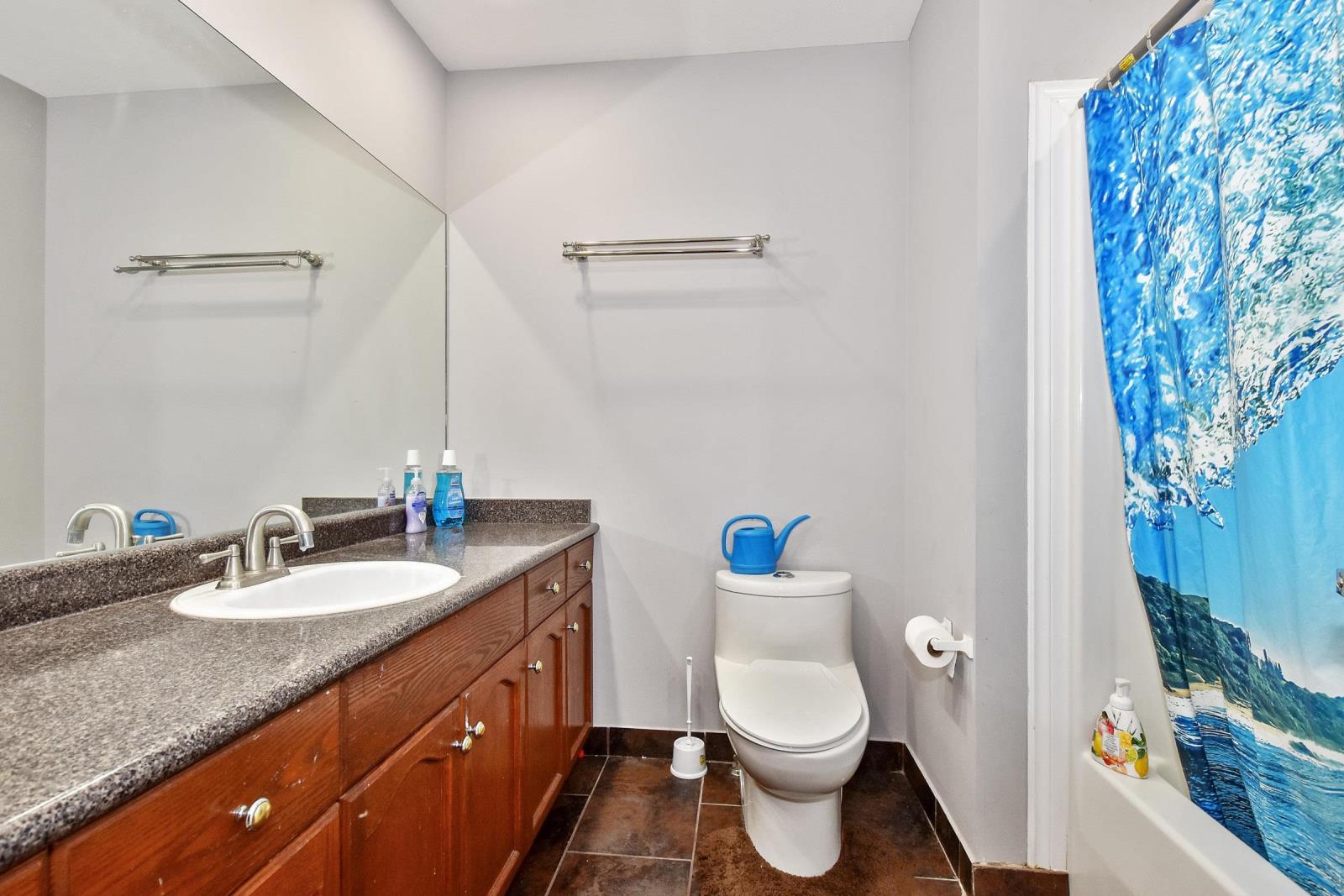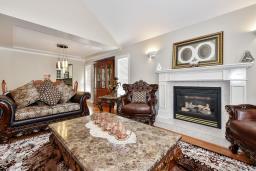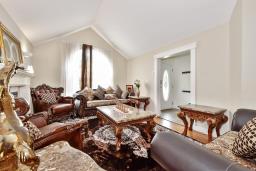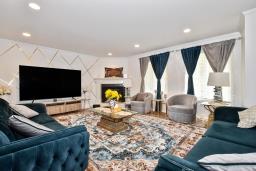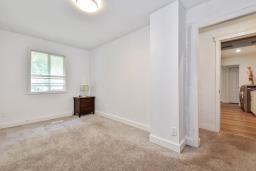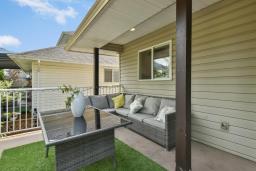5009 Teskey Road, Promontory Chilliwack, British Columbia V2R 5R2
6 Bedroom
4 Bathroom
3,931 ft2
Fireplace
Forced Air, Hot Water
$1,139,000
Custom home on Promontory spanning 3,931 square feet offers an exquisite blend of luxurious living and breathtaking surroundings. This architectural gem is thoughtfully designed to harmonize with its natural environment, showcasing both elegance & functionality. This home boasts multiple living spaces. The open concept layout seamlessly connects the main living areas, creating a fluid and inviting atmosphere. * PREC - Personal Real Estate Corporation (id:59116)
Property Details
| MLS® Number | R2948496 |
| Property Type | Single Family |
| View Type | Mountain View |
Building
| Bathroom Total | 4 |
| Bedrooms Total | 6 |
| Appliances | Washer, Dryer, Refrigerator, Stove, Dishwasher |
| Basement Development | Finished |
| Basement Type | Unknown (finished) |
| Constructed Date | 1999 |
| Construction Style Attachment | Detached |
| Fireplace Present | Yes |
| Fireplace Total | 3 |
| Heating Fuel | Natural Gas |
| Heating Type | Forced Air, Hot Water |
| Stories Total | 3 |
| Size Interior | 3,931 Ft2 |
| Type | House |
Parking
| Garage | 2 |
| R V |
Land
| Acreage | No |
| Size Depth | 118 Ft ,11 In |
| Size Frontage | 65 Ft |
| Size Irregular | 7362 |
| Size Total | 7362 Sqft |
| Size Total Text | 7362 Sqft |
Rooms
| Level | Type | Length | Width | Dimensions |
|---|---|---|---|---|
| Above | Primary Bedroom | 15 ft ,9 in | 15 ft ,3 in | 15 ft ,9 in x 15 ft ,3 in |
| Above | Other | 7 ft ,1 in | 7 ft ,7 in | 7 ft ,1 in x 7 ft ,7 in |
| Above | Bedroom 3 | 12 ft ,6 in | 8 ft ,4 in | 12 ft ,6 in x 8 ft ,4 in |
| Above | Other | 8 ft ,4 in | 5 ft ,5 in | 8 ft ,4 in x 5 ft ,5 in |
| Above | Bedroom 4 | 11 ft ,1 in | 10 ft ,9 in | 11 ft ,1 in x 10 ft ,9 in |
| Above | Bedroom 5 | 11 ft | 9 ft ,1 in | 11 ft x 9 ft ,1 in |
| Lower Level | Primary Bedroom | 24 ft ,6 in | 11 ft ,8 in | 24 ft ,6 in x 11 ft ,8 in |
| Lower Level | Other | 5 ft ,1 in | 5 ft ,4 in | 5 ft ,1 in x 5 ft ,4 in |
| Lower Level | Flex Space | 13 ft ,2 in | 9 ft | 13 ft ,2 in x 9 ft |
| Lower Level | Den | 11 ft ,3 in | 7 ft ,6 in | 11 ft ,3 in x 7 ft ,6 in |
| Lower Level | Living Room | 18 ft ,4 in | 11 ft ,8 in | 18 ft ,4 in x 11 ft ,8 in |
| Main Level | Foyer | 10 ft ,1 in | 5 ft ,6 in | 10 ft ,1 in x 5 ft ,6 in |
| Main Level | Living Room | 14 ft ,4 in | 12 ft ,3 in | 14 ft ,4 in x 12 ft ,3 in |
| Main Level | Dining Room | 11 ft ,1 in | 10 ft ,9 in | 11 ft ,1 in x 10 ft ,9 in |
| Main Level | Kitchen | 12 ft ,5 in | 11 ft ,2 in | 12 ft ,5 in x 11 ft ,2 in |
| Main Level | Eating Area | 12 ft ,4 in | 9 ft ,5 in | 12 ft ,4 in x 9 ft ,5 in |
| Main Level | Family Room | 16 ft ,1 in | 14 ft ,8 in | 16 ft ,1 in x 14 ft ,8 in |
| Main Level | Laundry Room | 11 ft ,8 in | 5 ft ,1 in | 11 ft ,8 in x 5 ft ,1 in |
| Main Level | Flex Space | 16 ft ,9 in | 8 ft ,7 in | 16 ft ,9 in x 8 ft ,7 in |
| Main Level | Bedroom 2 | 9 ft ,1 in | 8 ft ,3 in | 9 ft ,1 in x 8 ft ,3 in |
https://www.realtor.ca/real-estate/27705732/5009-teskey-road-promontory-chilliwack
Contact Us
Contact us for more information

Gregory Newberry
Personal Real Estate Corporation
www.pathwayexecutives.com/
Pathway Executives Realty Inc.
102 43869 Progress Way
Chilliwack, British Columbia V2R 0E6
102 43869 Progress Way
Chilliwack, British Columbia V2R 0E6

