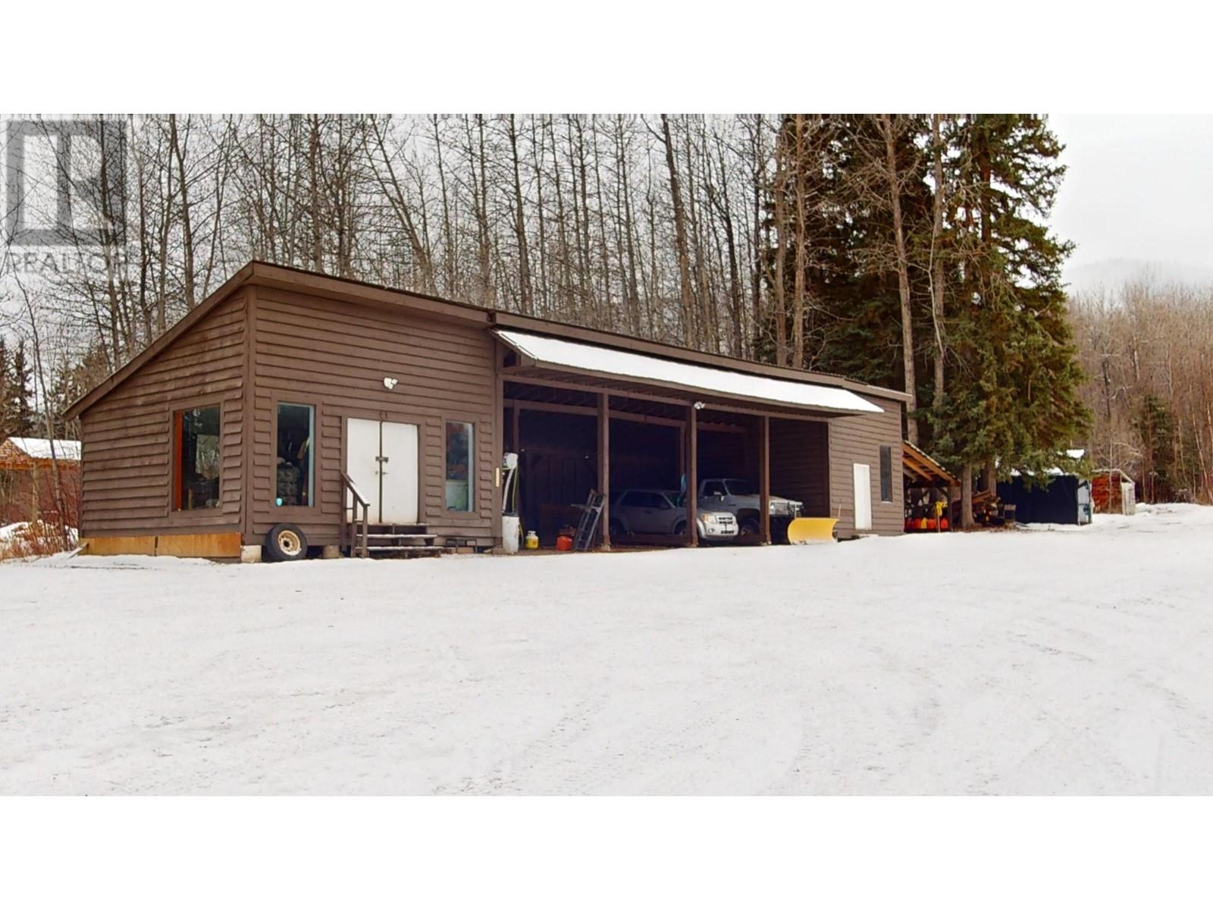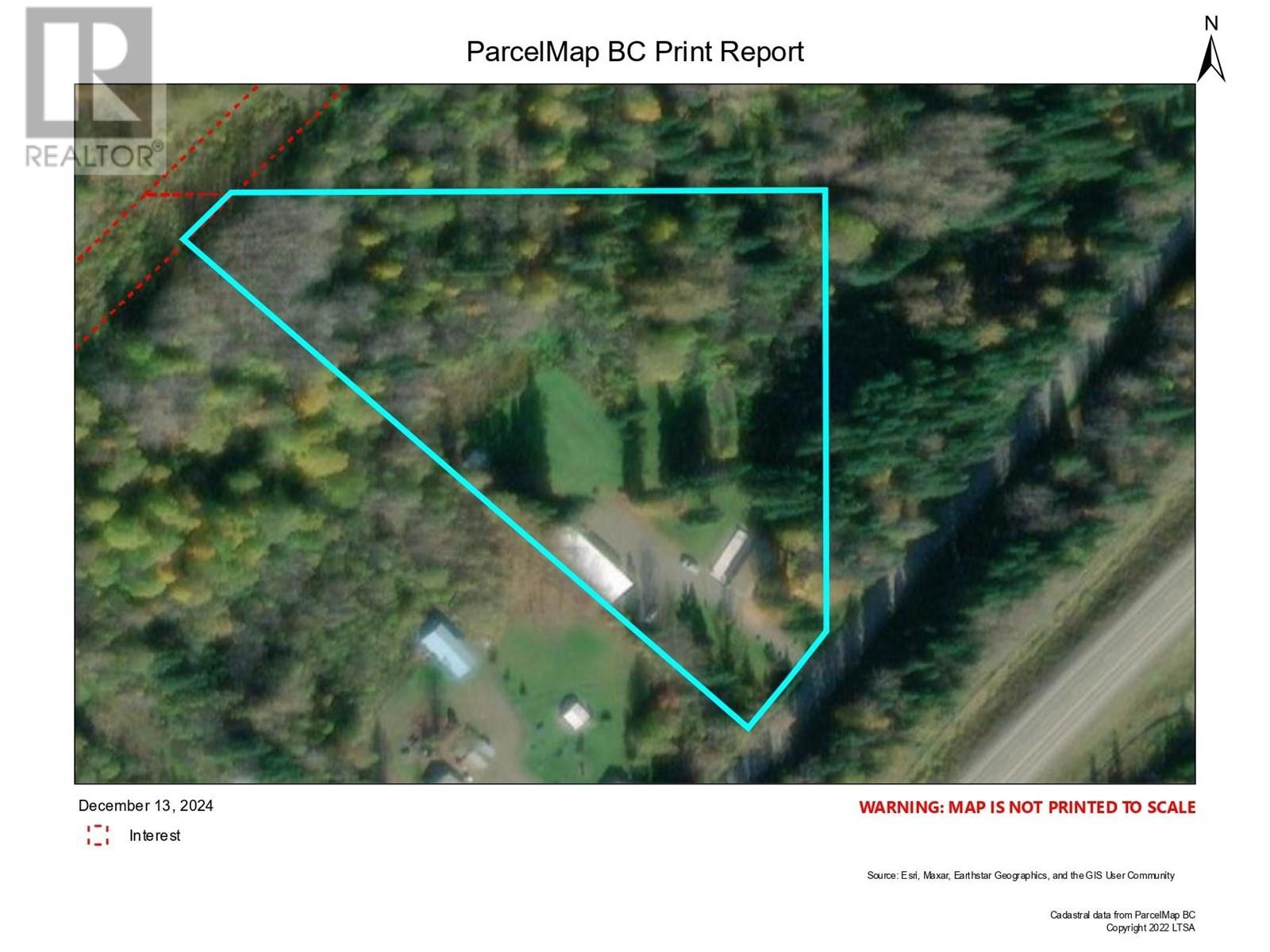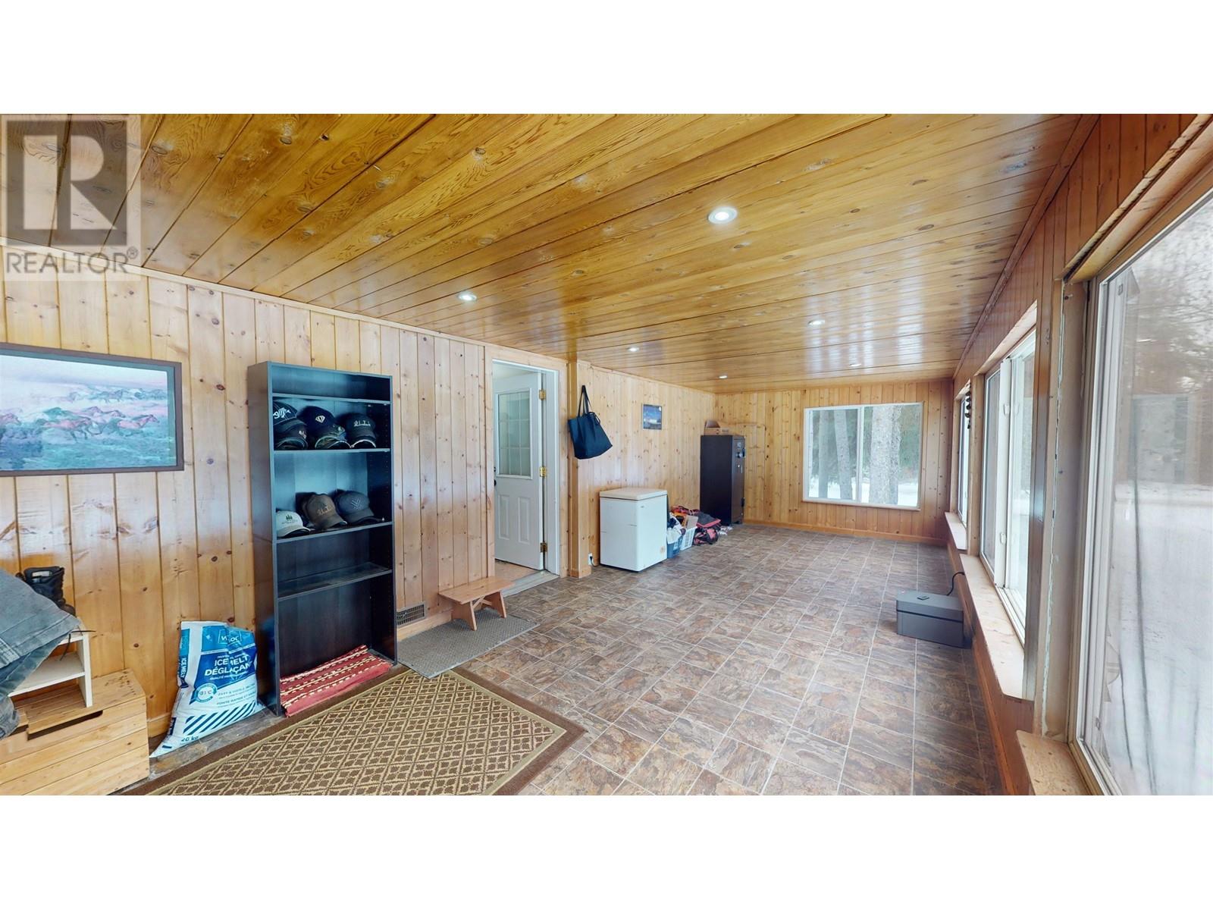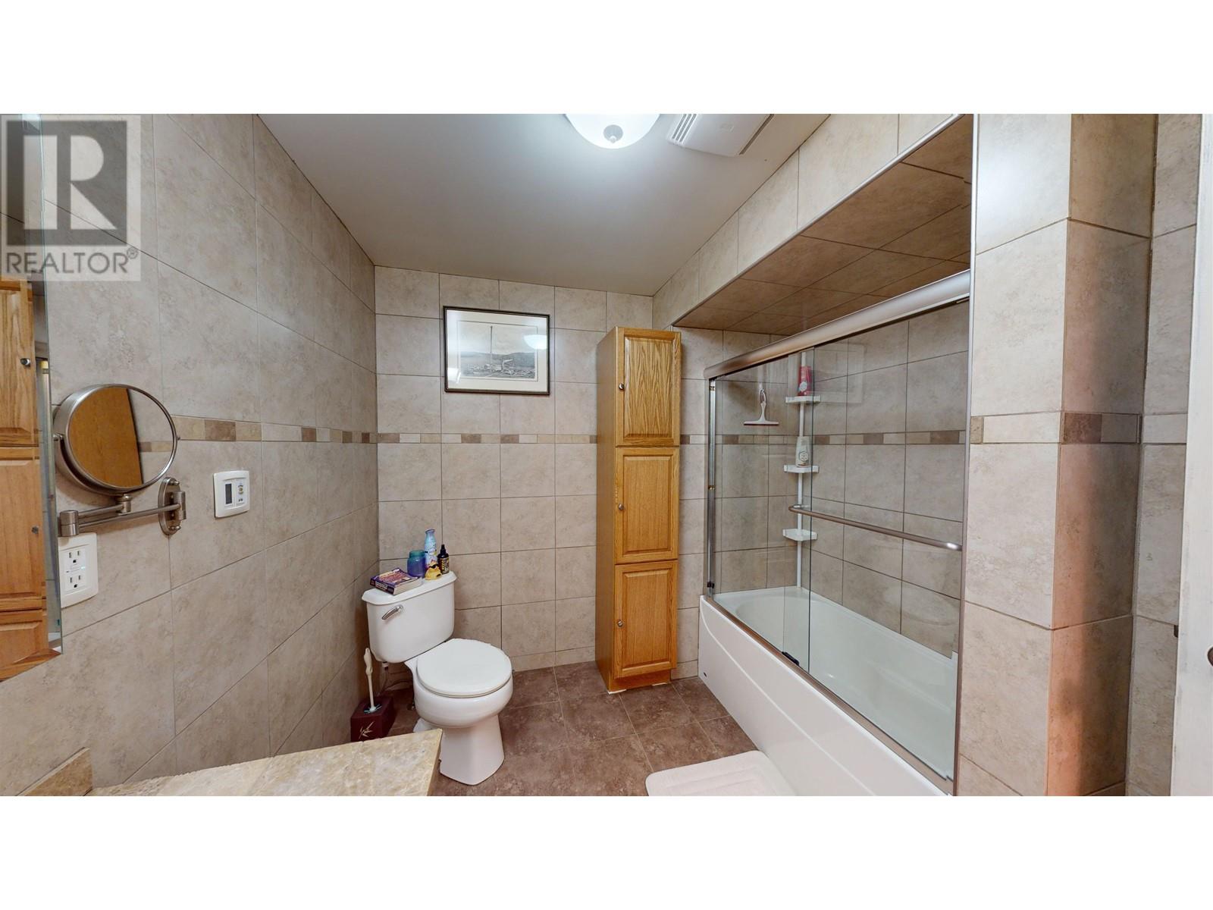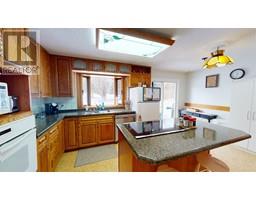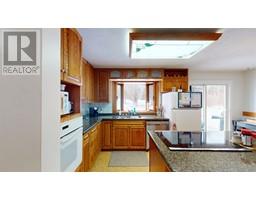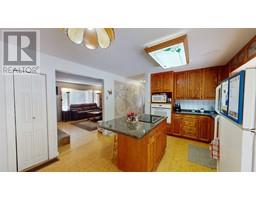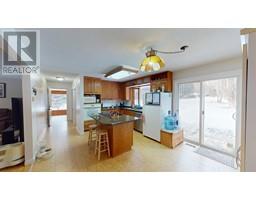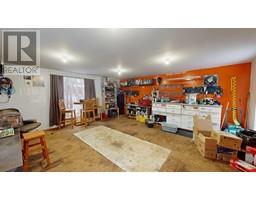5019 Morgan Road Houston, British Columbia V0J 1Z2
$415,000
* PREC - Personal Real Estate Corporation. One-level rancher on 4.41 acres just minutes from Houston in Morgan Subdivision! This nicely developed property features level yard areas, large private backyard sundeck, tons of parking with room to turn around large trailers, & and huge a outbuilding consisting of 4 - 12'x20' storage bays, an enclosed 16'x20' storage area, & a heated/wired 20'x20' workshop space. Inside the house we have cozy living room with hardwood floors & gas fireplace. The kitchen features a convenient island with breakfast bar and eating nook with patio door access to backyard sundeck. 2 spacious bdrms plus a den/office with patio door to sundeck. The nicely renovated 4 pc bathroom features lots of tile surround. Versatile games room/mudroom is bright & spacious with lots of windows. Appliances incl. (id:59116)
Property Details
| MLS® Number | R2950347 |
| Property Type | Single Family |
Building
| BathroomTotal | 1 |
| BedroomsTotal | 2 |
| Appliances | Washer, Dryer, Refrigerator, Stove, Dishwasher |
| ArchitecturalStyle | Ranch |
| BasementType | Crawl Space |
| ConstructedDate | 1968 |
| ConstructionStyleAttachment | Detached |
| FireplacePresent | Yes |
| FireplaceTotal | 1 |
| FoundationType | Concrete Perimeter |
| HeatingFuel | Natural Gas |
| HeatingType | Forced Air |
| RoofMaterial | Asphalt Shingle |
| RoofStyle | Conventional |
| StoriesTotal | 1 |
| SizeInterior | 1425 Sqft |
| Type | House |
| UtilityWater | Ground-level Well |
Parking
| Detached Garage | |
| RV |
Land
| Acreage | Yes |
| SizeIrregular | 4.41 |
| SizeTotal | 4.41 Ac |
| SizeTotalText | 4.41 Ac |
Rooms
| Level | Type | Length | Width | Dimensions |
|---|---|---|---|---|
| Main Level | Living Room | 18 ft ,5 in | 13 ft | 18 ft ,5 in x 13 ft |
| Main Level | Kitchen | 17 ft | 12 ft ,6 in | 17 ft x 12 ft ,6 in |
| Main Level | Eating Area | 12 ft ,6 in | 6 ft ,7 in | 12 ft ,6 in x 6 ft ,7 in |
| Main Level | Primary Bedroom | 12 ft ,6 in | 10 ft | 12 ft ,6 in x 10 ft |
| Main Level | Bedroom 2 | 12 ft ,6 in | 9 ft ,1 in | 12 ft ,6 in x 9 ft ,1 in |
| Main Level | Office | 9 ft ,2 in | 7 ft ,6 in | 9 ft ,2 in x 7 ft ,6 in |
| Main Level | Laundry Room | 6 ft | 6 ft ,6 in | 6 ft x 6 ft ,6 in |
| Main Level | Recreational, Games Room | 25 ft ,6 in | 10 ft ,8 in | 25 ft ,6 in x 10 ft ,8 in |
https://www.realtor.ca/real-estate/27736510/5019-morgan-road-houston
Interested?
Contact us for more information
Dan Hansma
Personal Real Estate Corporation
P.o. Box 788, 1177 Main St.
Smithers, British Columbia V0J 2N0


