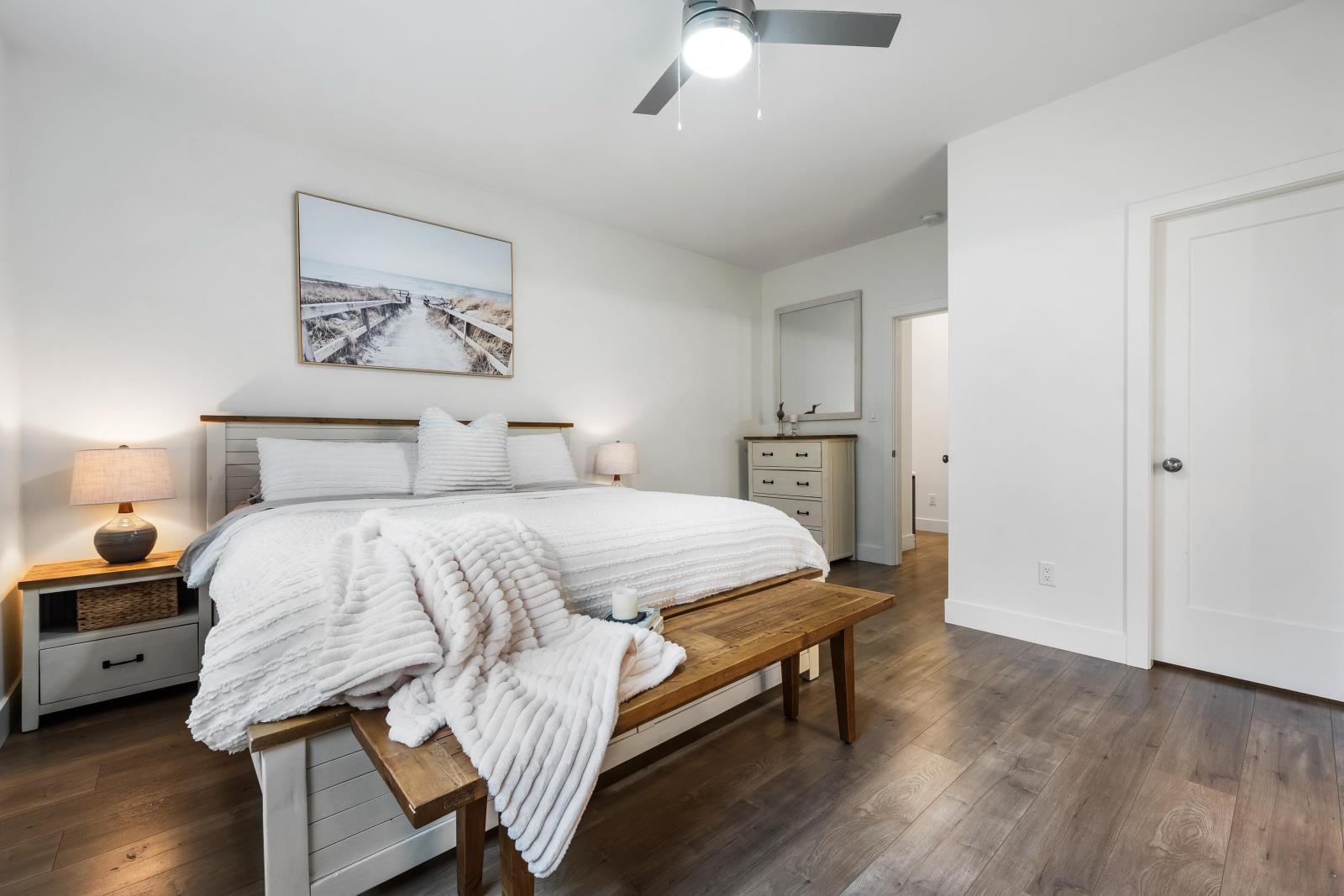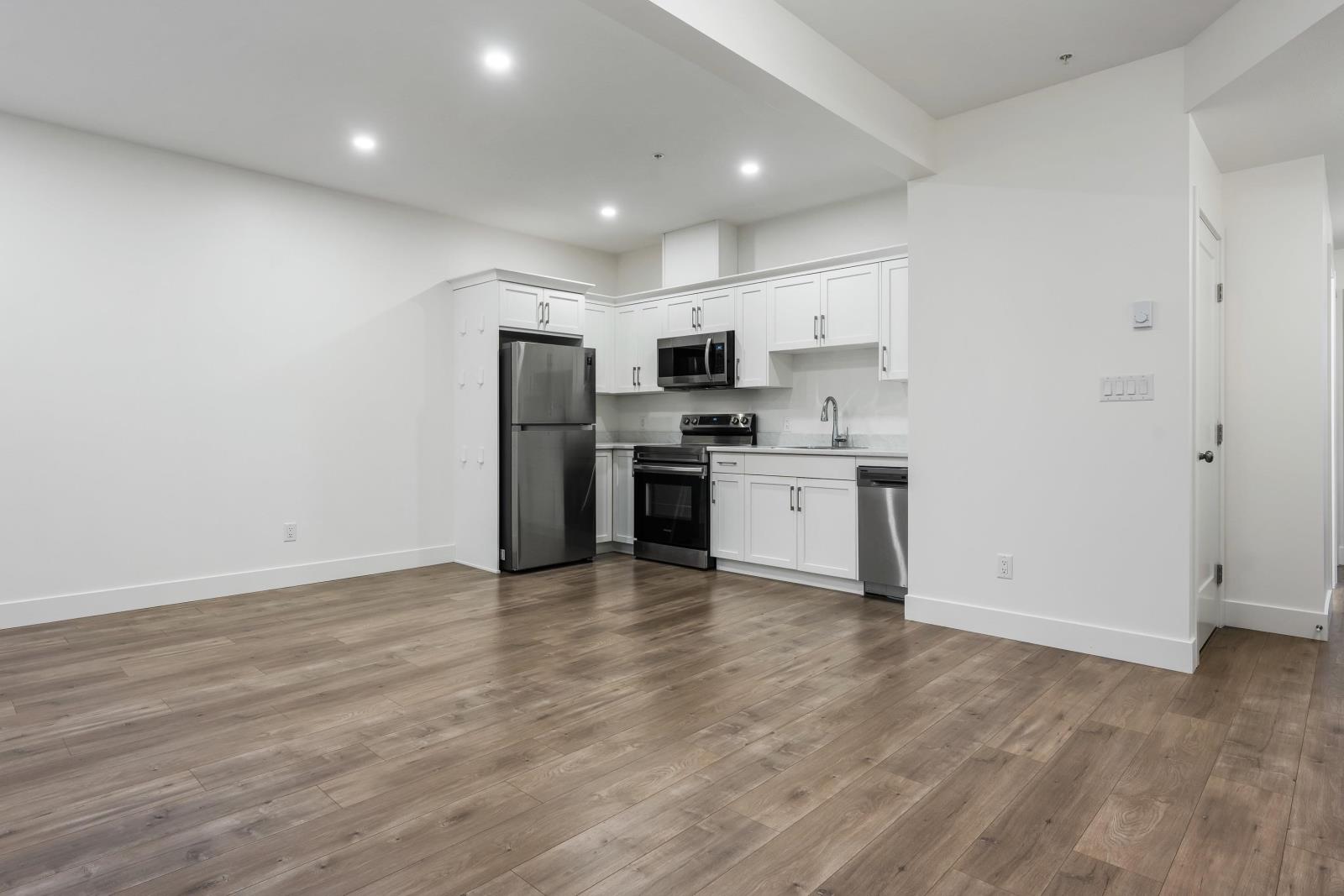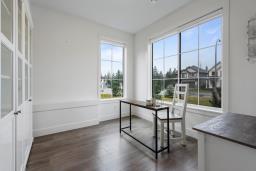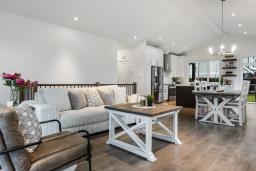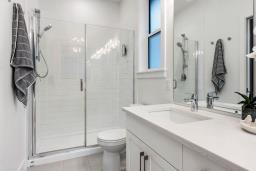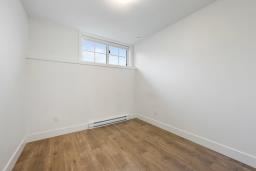50190 Kensington Drive, Eastern Hillsides Chilliwack, British Columbia V4Z 1J5
$1,179,000
Welcome to the HIGHLY COVETED Elk Creek neighbourhood! This GORGEOUS 2,639 sq.ft bsmt entry home boasts AMPLE space - feat. 3 beds & 2 full baths UP & a 2 bed, 1 bath suite w/separate entry & laundry! Enter into this FABULOUS home w/a sizable foyer & office space w/large windows & built-in white cabinets. Head up the stairs & find an OPEN CONCEPT living space w/chic MODERN touches, A/C, S/S appliances, gas stove, generous island w/PLENTY of counter/storage space & MASSIVE windows allowing ABUNDANT light throughout the main floor. The serene master bedroom features a W.I.C & spa-like 5 pc ensuite w/dual vanity - not to mention, 2 more bedrooms & another full bath. The sep. entry bsmt suite is highlighted by an extensive family room & kitchen w/2 bedrooms & full 3 pc bath. Don't miss out!! * PREC - Personal Real Estate Corporation (id:59116)
Property Details
| MLS® Number | R2957488 |
| Property Type | Single Family |
| View Type | Mountain View |
Building
| Bathroom Total | 3 |
| Bedrooms Total | 6 |
| Amenities | Laundry - In Suite |
| Appliances | Washer, Dryer, Refrigerator, Stove, Dishwasher |
| Basement Development | Finished |
| Basement Type | Unknown (finished) |
| Constructed Date | 2021 |
| Construction Style Attachment | Detached |
| Cooling Type | Central Air Conditioning |
| Fireplace Present | Yes |
| Fireplace Total | 1 |
| Heating Fuel | Natural Gas |
| Heating Type | Forced Air |
| Stories Total | 2 |
| Size Interior | 2,639 Ft2 |
| Type | House |
Parking
| Garage | 2 |
Land
| Acreage | No |
| Size Depth | 118 Ft ,2 In |
| Size Frontage | 68 Ft ,1 In |
| Size Irregular | 8002 |
| Size Total | 8002 Sqft |
| Size Total Text | 8002 Sqft |
Rooms
| Level | Type | Length | Width | Dimensions |
|---|---|---|---|---|
| Lower Level | Foyer | 7 ft ,3 in | 18 ft ,7 in | 7 ft ,3 in x 18 ft ,7 in |
| Lower Level | Bedroom 4 | 10 ft ,9 in | 10 ft ,2 in | 10 ft ,9 in x 10 ft ,2 in |
| Lower Level | Kitchen | 5 ft ,1 in | 10 ft ,1 in | 5 ft ,1 in x 10 ft ,1 in |
| Lower Level | Living Room | 14 ft ,6 in | 17 ft ,8 in | 14 ft ,6 in x 17 ft ,8 in |
| Lower Level | Bedroom 5 | 13 ft | 11 ft ,8 in | 13 ft x 11 ft ,8 in |
| Lower Level | Other | 5 ft ,1 in | 3 ft ,6 in | 5 ft ,1 in x 3 ft ,6 in |
| Lower Level | Bedroom 6 | 10 ft ,5 in | 8 ft ,7 in | 10 ft ,5 in x 8 ft ,7 in |
| Lower Level | Utility Room | 8 ft ,3 in | 3 ft ,7 in | 8 ft ,3 in x 3 ft ,7 in |
| Lower Level | Foyer | 5 ft ,3 in | 6 ft | 5 ft ,3 in x 6 ft |
| Main Level | Living Room | 18 ft ,3 in | 15 ft ,1 in | 18 ft ,3 in x 15 ft ,1 in |
| Main Level | Dining Room | 20 ft ,4 in | 8 ft ,1 in | 20 ft ,4 in x 8 ft ,1 in |
| Main Level | Kitchen | 18 ft ,5 in | 14 ft ,3 in | 18 ft ,5 in x 14 ft ,3 in |
| Main Level | Primary Bedroom | 15 ft ,2 in | 16 ft ,8 in | 15 ft ,2 in x 16 ft ,8 in |
| Main Level | Other | 7 ft ,3 in | 5 ft ,8 in | 7 ft ,3 in x 5 ft ,8 in |
| Main Level | Bedroom 2 | 10 ft ,2 in | 14 ft ,1 in | 10 ft ,2 in x 14 ft ,1 in |
| Main Level | Bedroom 3 | 10 ft ,1 in | 12 ft ,8 in | 10 ft ,1 in x 12 ft ,8 in |
https://www.realtor.ca/real-estate/27818069/50190-kensington-drive-eastern-hillsides-chilliwack
Contact Us
Contact us for more information

Sarah Toop
Personal Real Estate Corporation
(604) 846-7356
www.sarahtoop.com/
101-7388 Vedder Rd
Chilliwack, British Columbia V1X 7X6




















