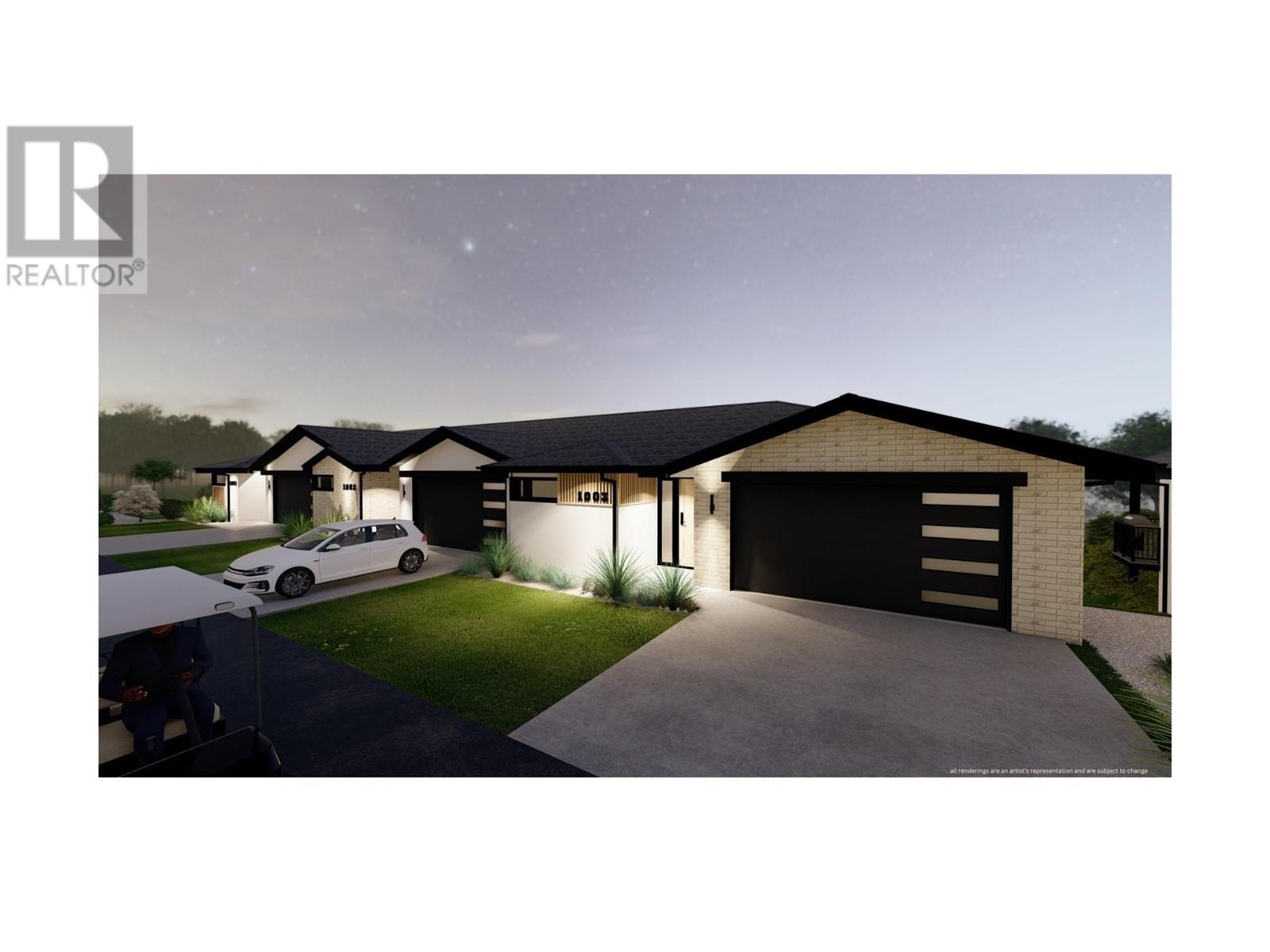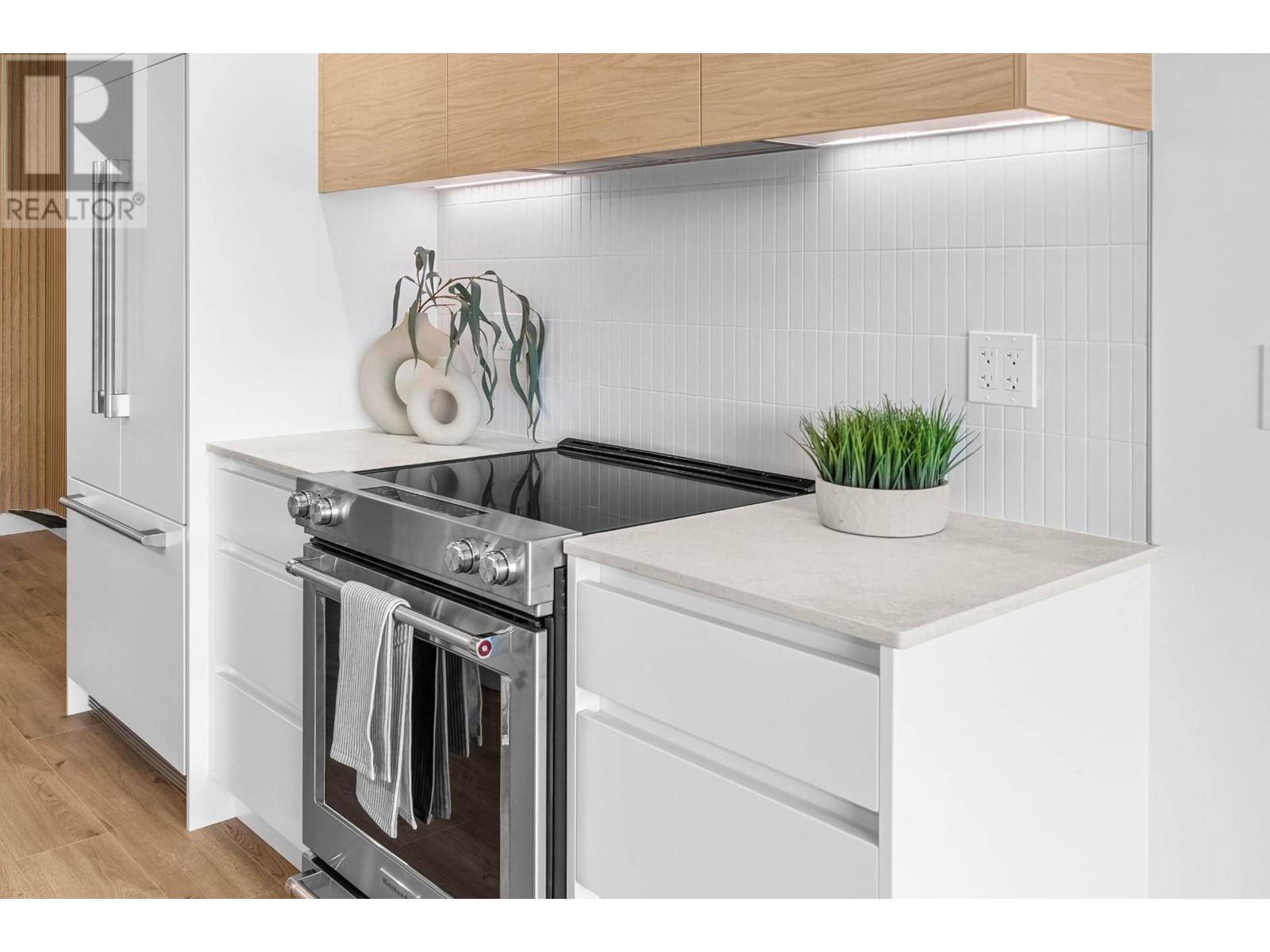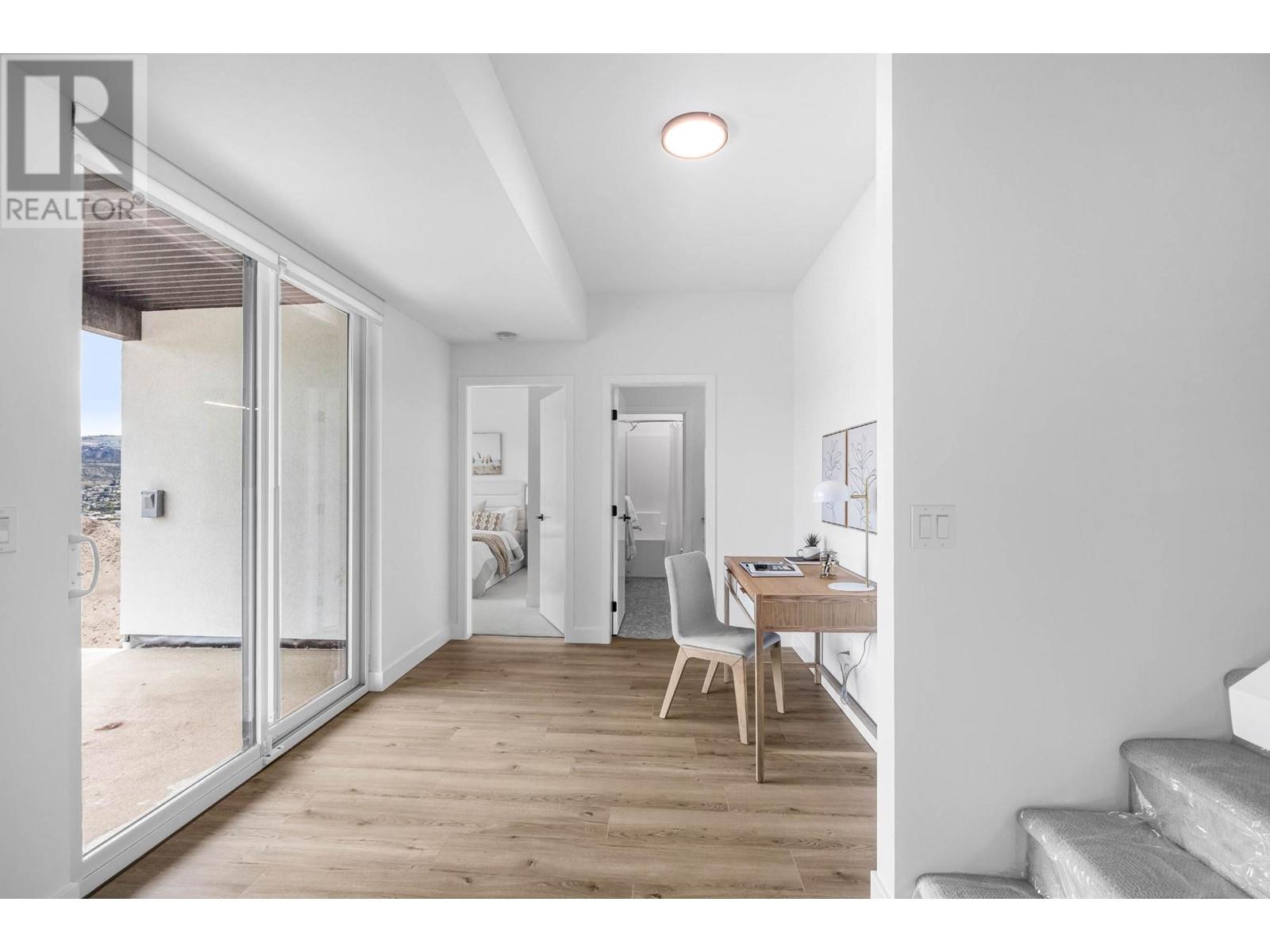5020 Sun Rivers Drive Kamloops, British Columbia V2C 4C5
$764,900Maintenance, Insurance, Ground Maintenance, Property Management
$450 Monthly
Maintenance, Insurance, Ground Maintenance, Property Management
$450 MonthlyIntroducing Ladera, the newest townhome lifestyle experience at Sun Rivers Resort Community. Designed for low-maintenance living, Ladera offers 2-4 bdrm/3-4 bathroom multi-level homes, ranging from approx. 2071-2645sqft, over a variety of layouts. All units are fully finished, including appliances and window coverings. The meticulous design offers bright living spaces with 9ft ceilings, large windows, daylight lower levels, and ample parking. The kitchens include extended height uppers, modern integrated hardware, quartz counters, large islands, and more. Attention to detail is evident from the exquisite ensuites, to the 8' sidelite entry door (most plans), to the expansive outdoor spaces. Every unit is acheiving Step 4 Energy Rating and contains geothermal heating and cooling, ICF foundations, and R/I EV. GST is applicable. *Please note that some photos are of a different staged unit. (id:59116)
Open House
This property has open houses!
12:00 pm
Ends at:2:00 pm
12:00 pm
Ends at:2:00 pm
12:00 pm
Ends at:2:00 pm
12:00 pm
Ends at:2:00 pm
Property Details
| MLS® Number | 180656 |
| Property Type | Single Family |
| Neigbourhood | Sun Rivers |
| Community Name | Ladera |
| CommunityFeatures | Pets Allowed |
| ParkingSpaceTotal | 2 |
Building
| BathroomTotal | 3 |
| BedroomsTotal | 3 |
| Appliances | Range, Dishwasher, Washer & Dryer |
| ArchitecturalStyle | Ranch |
| BasementType | Full |
| ConstructedDate | 2024 |
| ConstructionStyleAttachment | Attached |
| ExteriorFinish | Stucco |
| FlooringType | Laminate |
| FoundationType | Concrete Block |
| HalfBathTotal | 1 |
| HeatingFuel | Geo Thermal |
| HeatingType | Forced Air |
| RoofMaterial | Asphalt Shingle |
| RoofStyle | Unknown |
| SizeInterior | 1978 Sqft |
| Type | Row / Townhouse |
| UtilityWater | See Remarks |
Parking
| Attached Garage | 2 |
Land
| Acreage | No |
| Sewer | Municipal Sewage System |
| SizeTotal | 0|under 1 Acre |
| SizeTotalText | 0|under 1 Acre |
| ZoningType | Unknown |
Rooms
| Level | Type | Length | Width | Dimensions |
|---|---|---|---|---|
| Basement | Bedroom | 11'1'' x 11'6'' | ||
| Basement | Family Room | 17'5'' x 17'5'' | ||
| Basement | Bedroom | 9'5'' x 11'0'' | ||
| Basement | 4pc Bathroom | Measurements not available | ||
| Main Level | Laundry Room | 8'11'' x 5'7'' | ||
| Main Level | Living Room | 15'4'' x 12'0'' | ||
| Main Level | Dining Room | 14'2'' x 9'9'' | ||
| Main Level | 4pc Ensuite Bath | Measurements not available | ||
| Main Level | Kitchen | 14'2'' x 11'1'' | ||
| Main Level | 2pc Bathroom | Measurements not available | ||
| Main Level | Bedroom | 13'3'' x 12'0'' |
https://www.realtor.ca/real-estate/27350164/5020-sun-rivers-drive-kamloops-sun-rivers
Interested?
Contact us for more information
Chris Town
606 Victoria Street
Kamloops, British Columbia V2C 2B4
Matt Town
606 Victoria Street
Kamloops, British Columbia V2C 2B4



































































