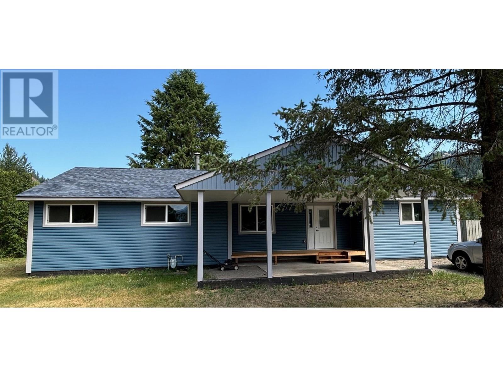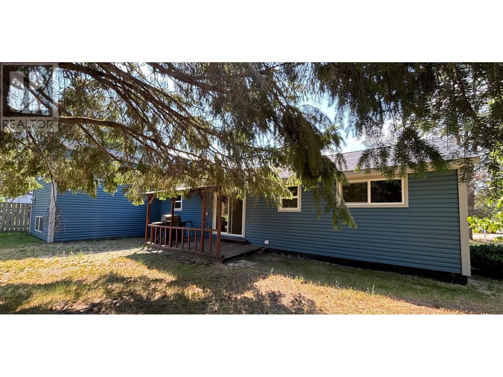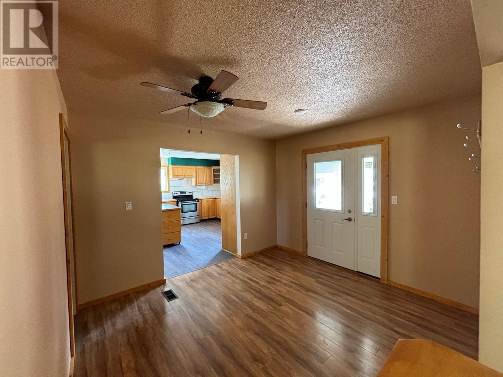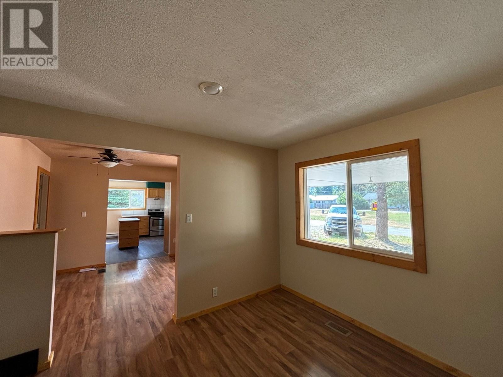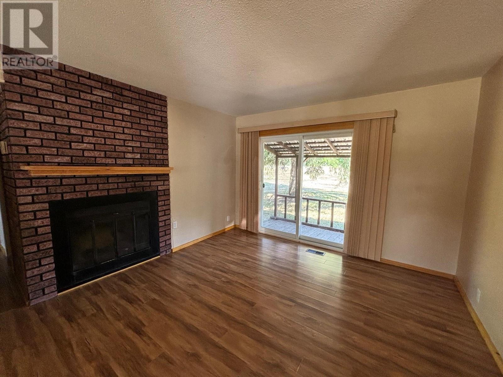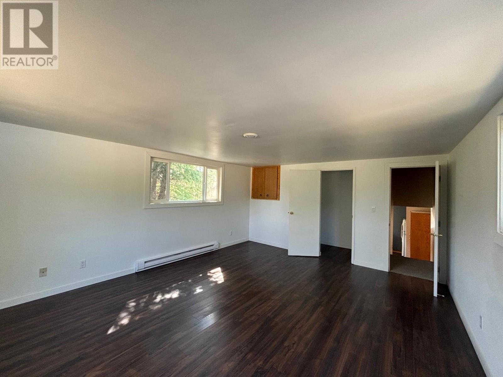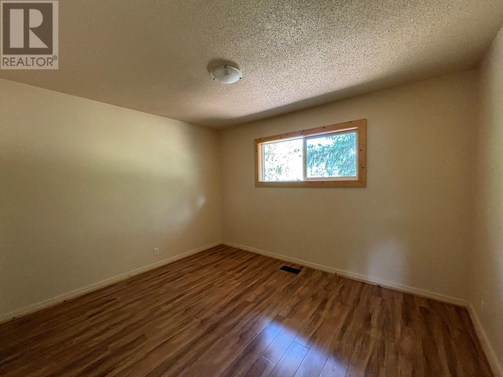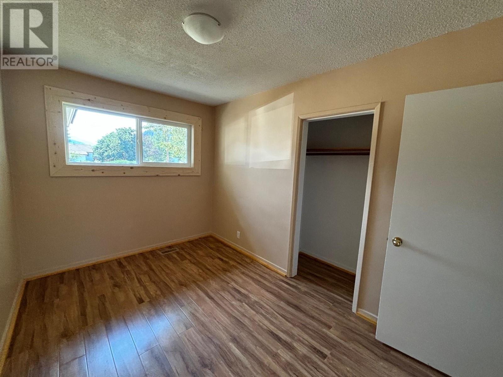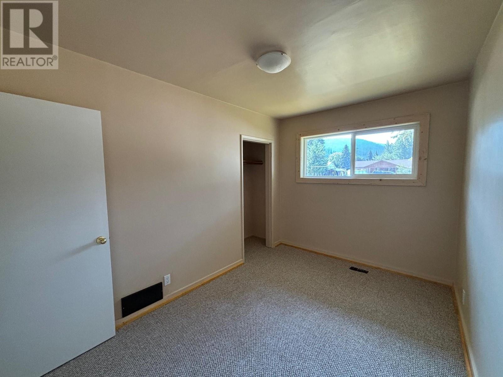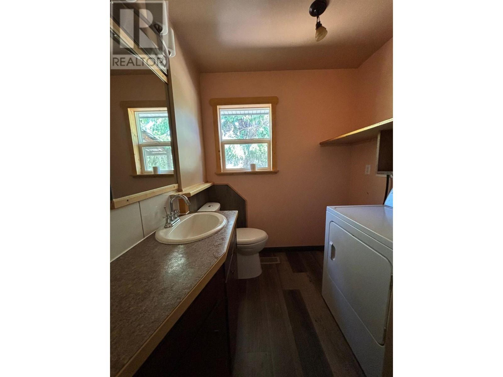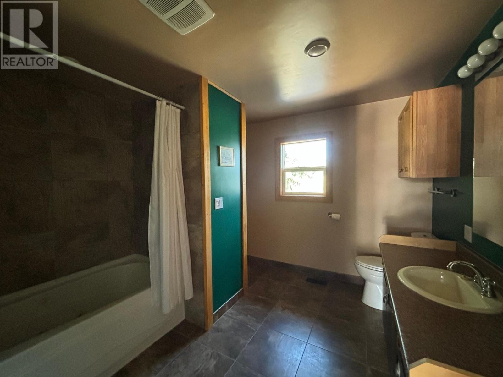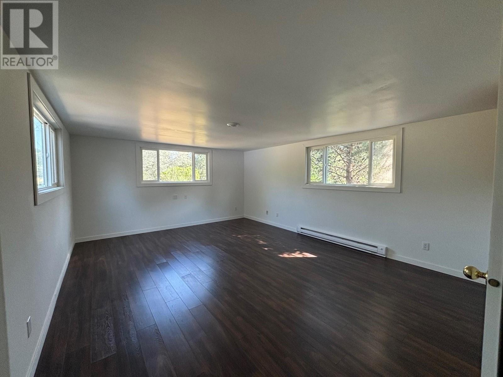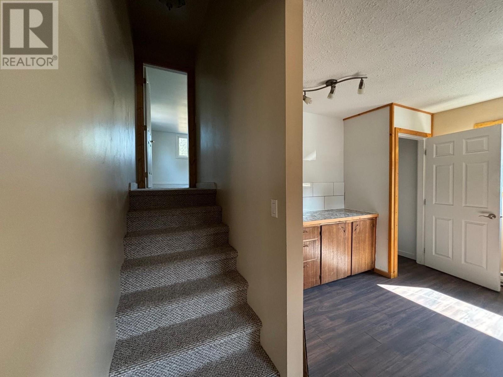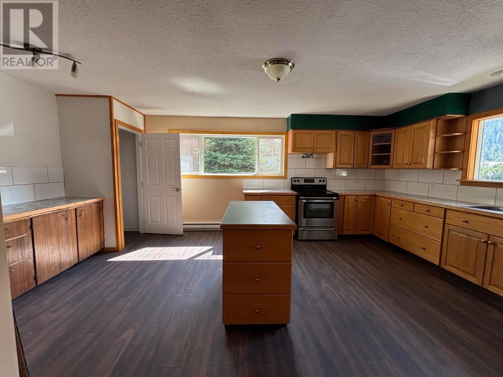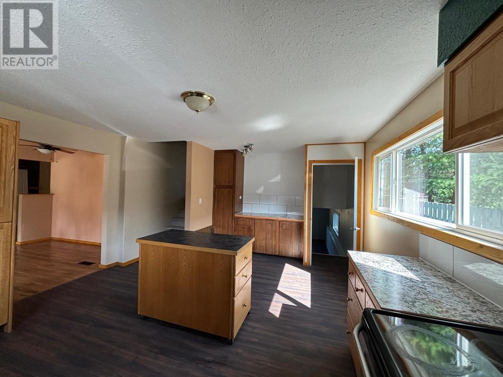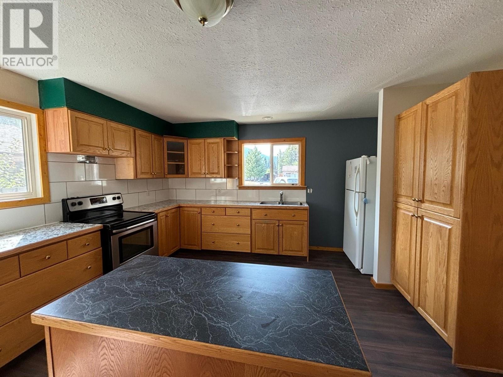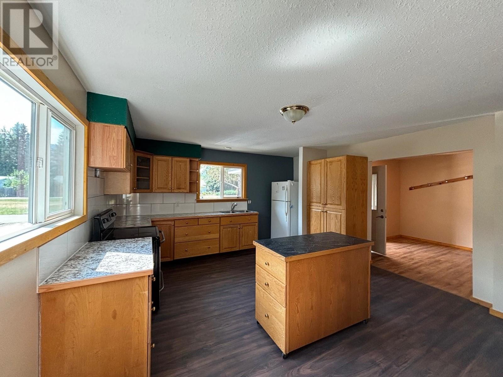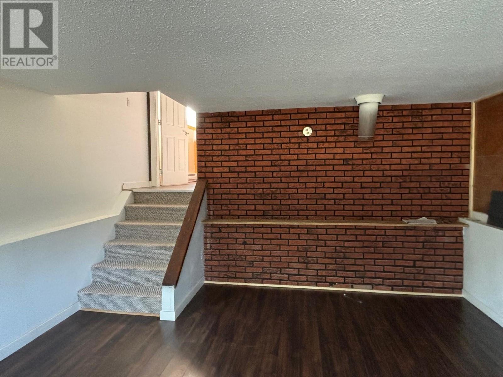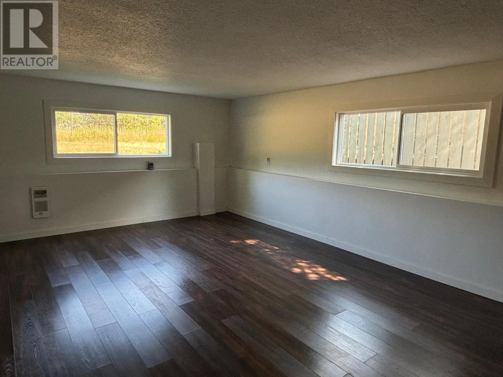503 Woodgreen Crescent Greenwood, British Columbia V0H 1J0
4 Bedroom
2 Bathroom
2,302 ft2
Fireplace
Baseboard Heaters, Forced Air, Stove
Level
$399,000
Perfect family home in a quiet cul-de-sac. Enjoy this large family home close to elementary school and walking distance to daily amenities . 4 bed, 1 1/2 bath. Large sunken family room, Private master bedroom with walk-in closet. Newer vinyl siding, new interior paint, new laminate flooring. Greenwood is full of outdoor activity including an outdoor swimming pool, Phoenix ski hill and Jewel lake. This house is ready for a family! Call your REALTOR? today! (id:59116)
Property Details
| MLS® Number | 10332619 |
| Property Type | Single Family |
| Neigbourhood | Greenwood |
| Amenities Near By | Recreation, Schools, Ski Area |
| Community Features | Family Oriented |
| Features | Cul-de-sac, Level Lot, Private Setting |
| Parking Space Total | 1 |
| Road Type | Cul De Sac |
| View Type | Mountain View |
Building
| Bathroom Total | 2 |
| Bedrooms Total | 4 |
| Appliances | Refrigerator, Dryer, Range - Electric, Washer |
| Basement Type | Full |
| Constructed Date | 1957 |
| Construction Style Attachment | Detached |
| Exterior Finish | Vinyl Siding |
| Fireplace Fuel | Gas |
| Fireplace Present | Yes |
| Fireplace Type | Insert |
| Flooring Type | Carpeted, Laminate |
| Half Bath Total | 1 |
| Heating Fuel | Wood |
| Heating Type | Baseboard Heaters, Forced Air, Stove |
| Roof Material | Asphalt Shingle |
| Roof Style | Unknown |
| Stories Total | 2 |
| Size Interior | 2,302 Ft2 |
| Type | House |
| Utility Water | Municipal Water |
Parking
| Surfaced |
Land
| Access Type | Easy Access |
| Acreage | No |
| Land Amenities | Recreation, Schools, Ski Area |
| Landscape Features | Level |
| Sewer | Municipal Sewage System |
| Size Irregular | 0.14 |
| Size Total | 0.14 Ac|under 1 Acre |
| Size Total Text | 0.14 Ac|under 1 Acre |
| Zoning Type | Unknown |
Rooms
| Level | Type | Length | Width | Dimensions |
|---|---|---|---|---|
| Second Level | Primary Bedroom | 14'3'' x 13'6'' | ||
| Basement | Family Room | 21'2'' x 13'3'' | ||
| Main Level | Bedroom | 12'0'' x 10'0'' | ||
| Main Level | Bedroom | 12'0'' x 8'0'' | ||
| Main Level | Bedroom | 12'0'' x 8'0'' | ||
| Main Level | 2pc Bathroom | Measurements not available | ||
| Main Level | 4pc Bathroom | Measurements not available | ||
| Main Level | Living Room | 13'10'' x 11'10'' | ||
| Main Level | Dining Room | 9'3'' x 11'10'' | ||
| Main Level | Foyer | 11'7'' x 10'9'' | ||
| Main Level | Kitchen | 15'2'' x 18'0'' |
https://www.realtor.ca/real-estate/27819426/503-woodgreen-crescent-greenwood-greenwood
Contact Us
Contact us for more information
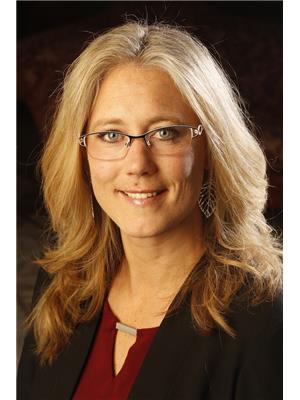
Shauna Blaine
Century 21 Premier Properties Ltd.
8317a Main St, Po Box 962
Osoyoos, British Columbia V0H 1V0
8317a Main St, Po Box 962
Osoyoos, British Columbia V0H 1V0

