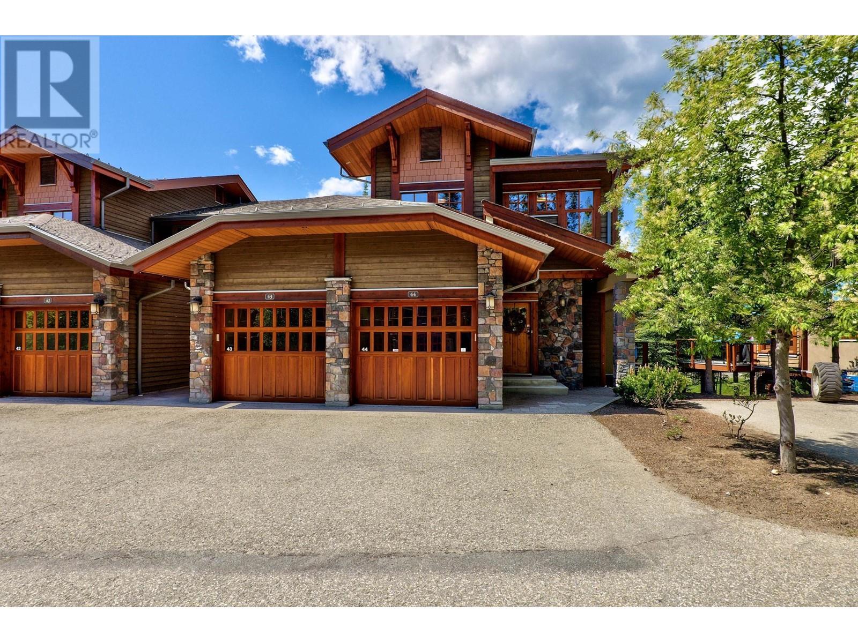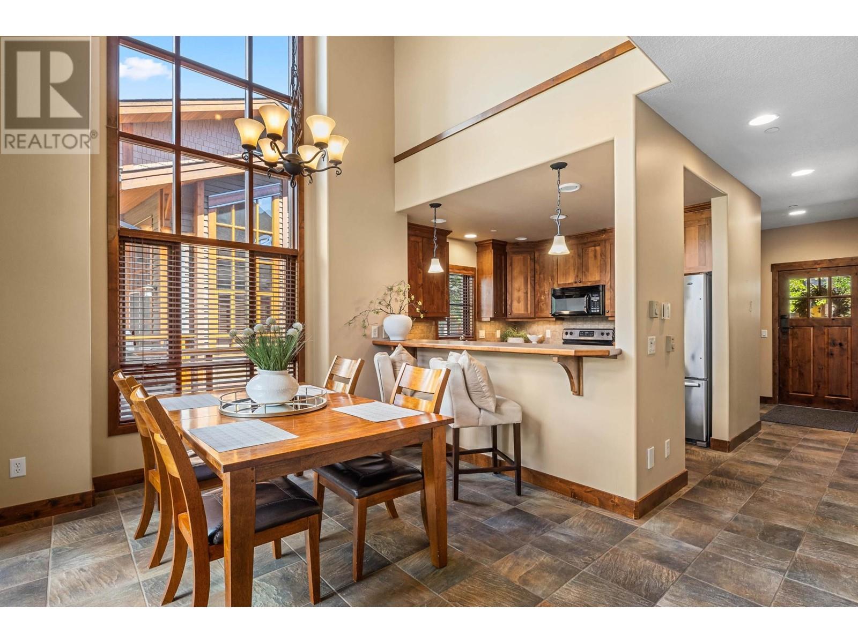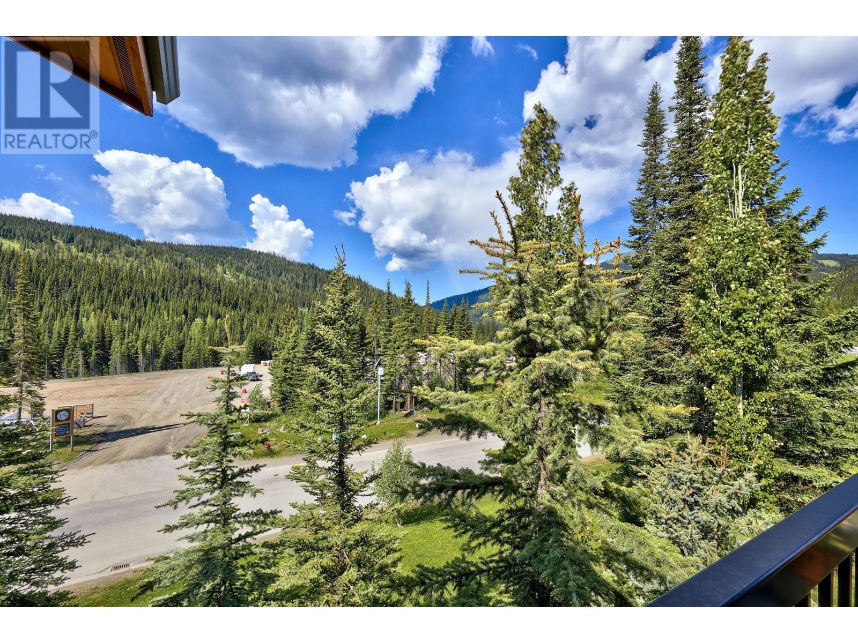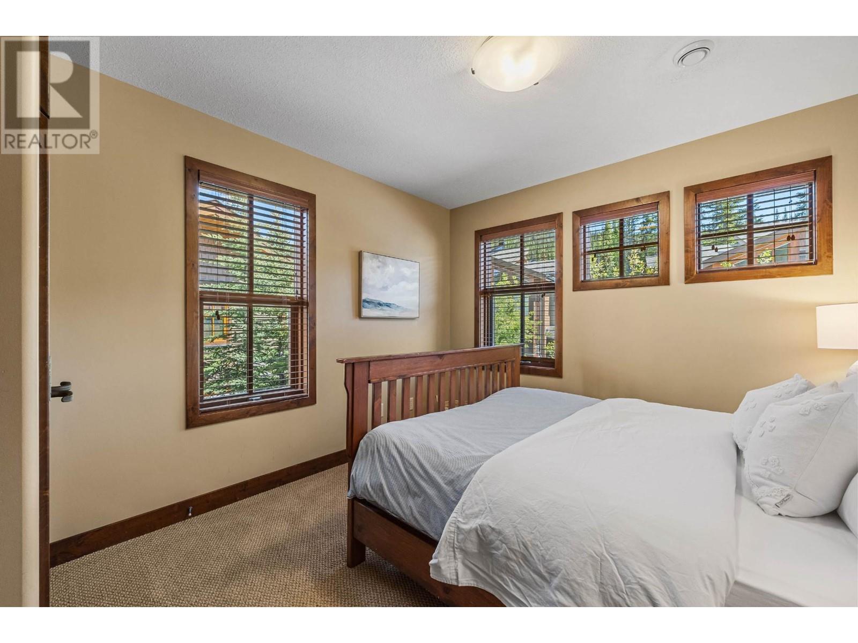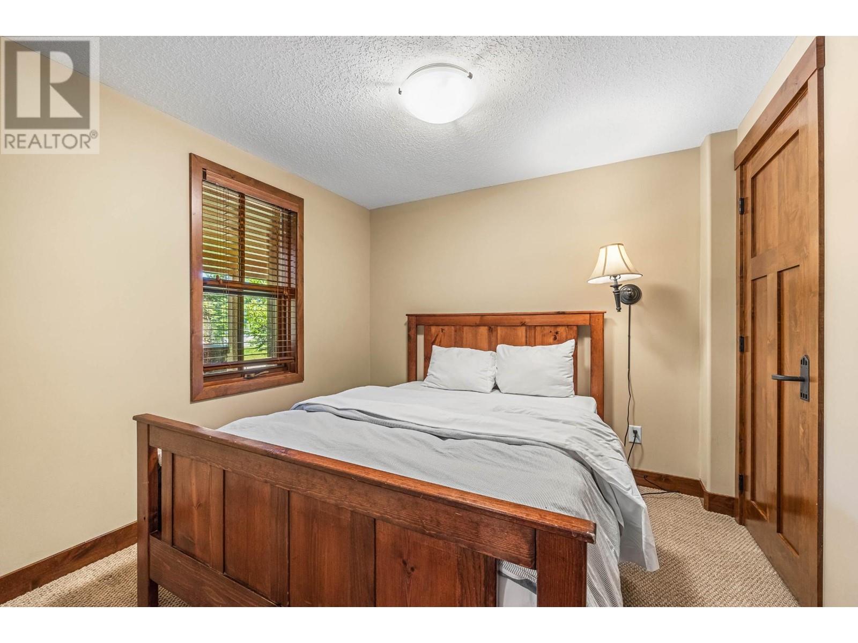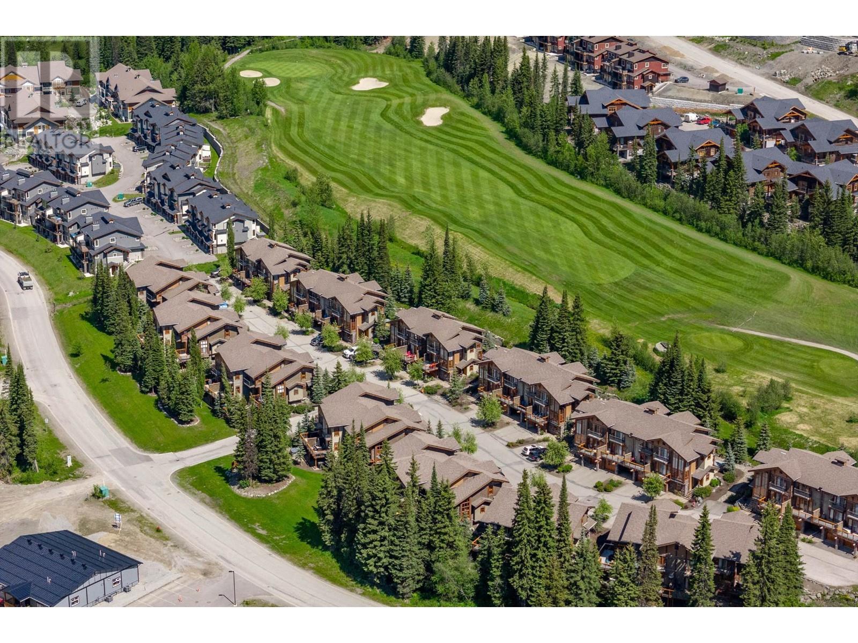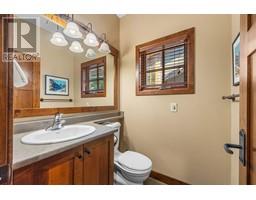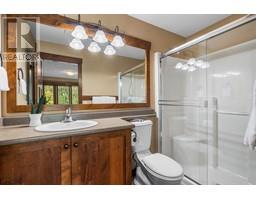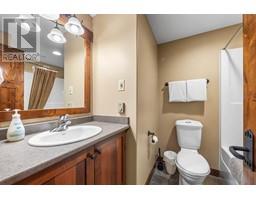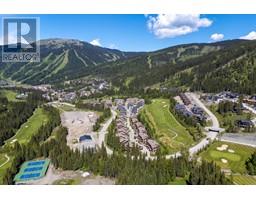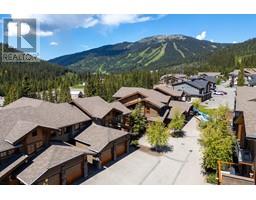5035 Valley Drive Unit# 44 Sun Peaks, British Columbia V0E 5N0
$1,350,000Maintenance,
$682 Monthly
Maintenance,
$682 MonthlyDiscover this mountain retreat! Truly a stunning resort property offering an expansive open great room for entertaining, enhanced with vaulted ceilings and a wrap-around sundeck that showcases exceptional views of Morrissey & Todd Mountains. Four bedrooms, four bathrooms, and ample space for over 10 guests, it promises comfort and luxury. Enjoy two entertaining spaces, including a hot tub for ultimate relaxation. The single-car garage and adjacent visitor parking ensure convenience while also offering parking in front of the home. Impeccable finishing details, oversized windows throughout highlight the quality and attention to detail in every corner. Don't miss out on this turnkey opportunity! (id:59116)
Property Details
| MLS® Number | 179492 |
| Property Type | Single Family |
| Neigbourhood | Sun Peaks |
| Community Name | WOODHAVEN |
| Parking Space Total | 1 |
Building
| Bathroom Total | 4 |
| Bedrooms Total | 4 |
| Amenities | Cable Tv |
| Appliances | Range, Refrigerator, Dishwasher, Microwave, Washer & Dryer |
| Architectural Style | Split Level Entry |
| Basement Type | Full |
| Constructed Date | 2004 |
| Construction Style Attachment | Attached |
| Construction Style Split Level | Other |
| Exterior Finish | Stone, Stucco, Wood Siding |
| Fireplace Fuel | Gas |
| Fireplace Present | Yes |
| Fireplace Type | Unknown |
| Flooring Type | Mixed Flooring |
| Half Bath Total | 1 |
| Heating Fuel | Electric |
| Heating Type | Baseboard Heaters |
| Roof Material | Asphalt Shingle |
| Roof Style | Unknown |
| Size Interior | 1,932 Ft2 |
| Type | Row / Townhouse |
| Utility Water | Municipal Water |
Parking
| Attached Garage | 1 |
Land
| Acreage | No |
| Sewer | Municipal Sewage System |
| Size Total | 0|under 1 Acre |
| Size Total Text | 0|under 1 Acre |
| Zoning Type | Unknown |
Rooms
| Level | Type | Length | Width | Dimensions |
|---|---|---|---|---|
| Second Level | 4pc Bathroom | Measurements not available | ||
| Second Level | Primary Bedroom | 12'6'' x 13'8'' | ||
| Second Level | 4pc Ensuite Bath | Measurements not available | ||
| Second Level | Bedroom | 10'0'' x 10'0'' | ||
| Second Level | Bedroom | 11'4'' x 10'8'' | ||
| Basement | 4pc Bathroom | Measurements not available | ||
| Basement | Laundry Room | 9'3'' x 7'3'' | ||
| Basement | Family Room | 16'0'' x 12'8'' | ||
| Basement | Bedroom | 8'8'' x 9'6'' | ||
| Main Level | 2pc Bathroom | Measurements not available | ||
| Main Level | Living Room | 12'6'' x 15'6'' | ||
| Main Level | Kitchen | 11'0'' x 10'0'' | ||
| Main Level | Foyer | 7'0'' x 5'0'' | ||
| Main Level | Dining Room | 10'8'' x 11'0'' |
https://www.realtor.ca/real-estate/27092525/5035-valley-drive-unit-44-sun-peaks-sun-peaks
Contact Us
Contact us for more information

David Lawrence
Personal Real Estate Corporation
https://www.kamloopsrealestateagent.com/
800 Seymour Street
Kamloops, British Columbia V2C 2H5


