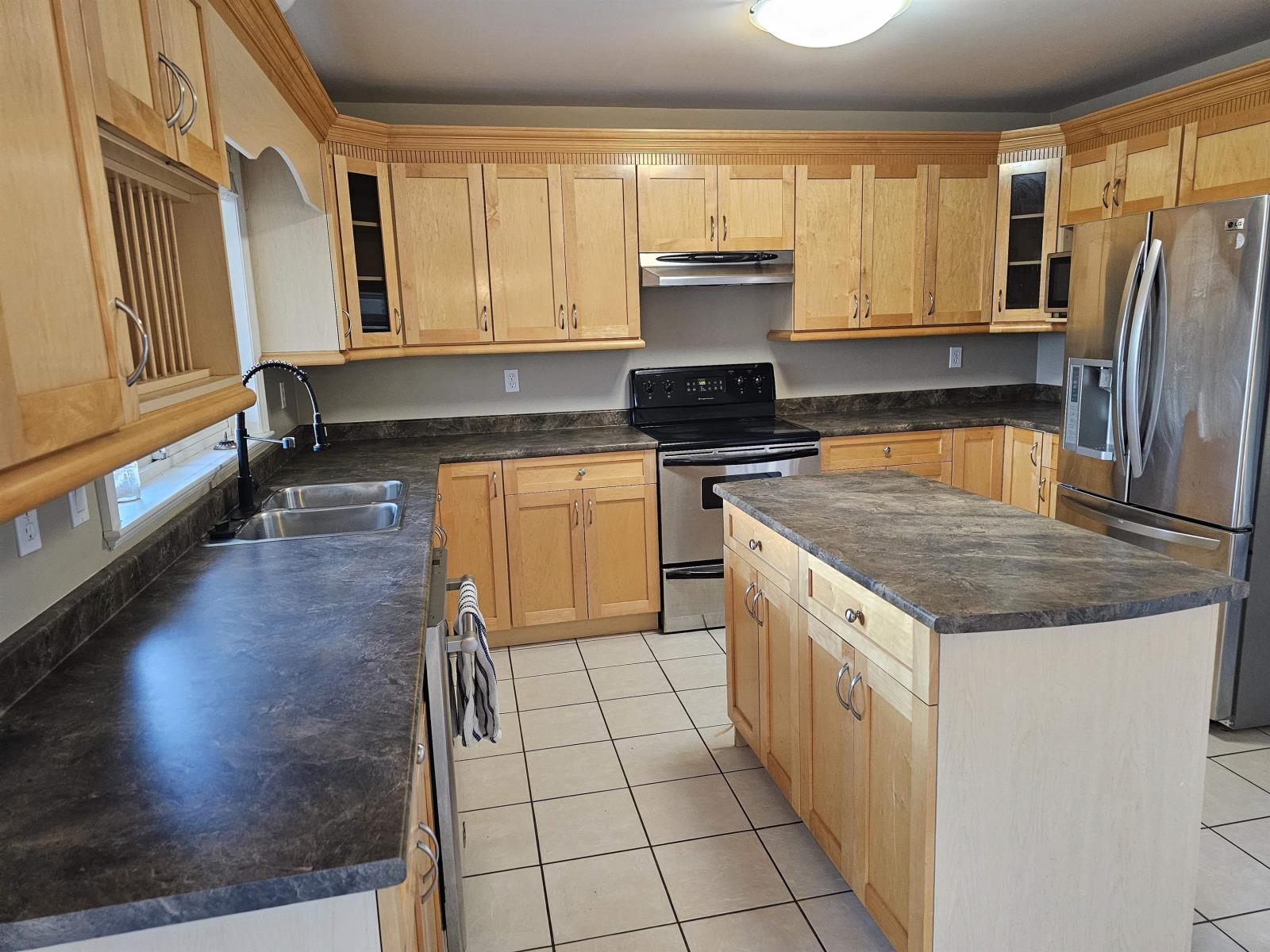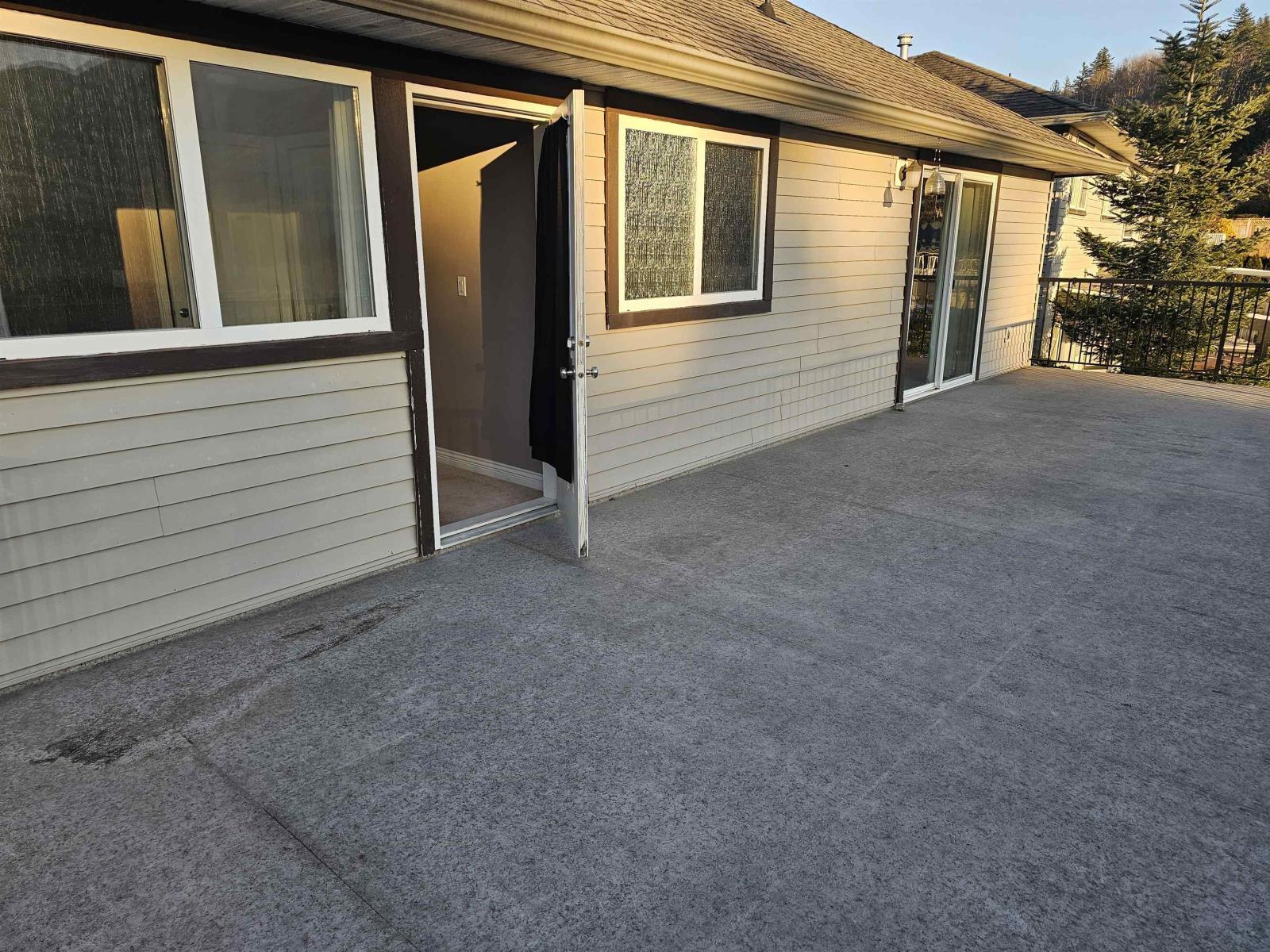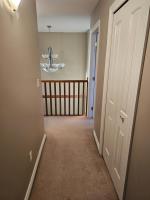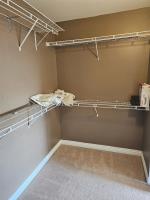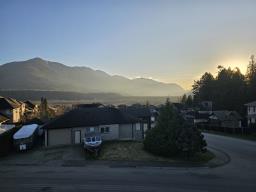5036 Teskey Road, Promontory Chilliwack, British Columbia V2R 5V6
$1,199,000
Beautiful 3,600 sqft, 2 storey with basement home located on a corner lot on Promontory. Main floor offers formal living and dining rooms with high ceilings, an open concept kitchen with eating area and attached family room that opens to a large, covered deck, plus an office and laundry. Upstairs you will find the primary bedroom with sliding doors to an oversized deck as well as a 5-piece ensuite. There are also 3 more bedrooms, 1 with access to the upper deck, plus a full bath up. Stunning Chilliwack River Valley views from both decks. The basement contains a 2-bedroom, 1 bath suite with its own laundry, entrance, and parking in the rear driveway. This is the perfect family home with the option of a mortgage helper. * PREC - Personal Real Estate Corporation (id:59116)
Property Details
| MLS® Number | R2947325 |
| Property Type | Single Family |
| View Type | Mountain View, Valley View, View (panoramic) |
Building
| Bathroom Total | 4 |
| Bedrooms Total | 7 |
| Appliances | Washer, Dryer, Refrigerator, Stove, Dishwasher |
| Basement Development | Finished |
| Basement Type | Full (finished) |
| Constructed Date | 2004 |
| Construction Style Attachment | Detached |
| Cooling Type | Central Air Conditioning |
| Fireplace Present | Yes |
| Fireplace Total | 2 |
| Heating Fuel | Natural Gas |
| Heating Type | Forced Air |
| Stories Total | 3 |
| Size Interior | 3,634 Ft2 |
| Type | House |
Parking
| Garage | 2 |
| R V |
Land
| Acreage | No |
| Size Depth | 100 Ft |
| Size Frontage | 62 Ft |
| Size Irregular | 6229 |
| Size Total | 6229 Sqft |
| Size Total Text | 6229 Sqft |
Rooms
| Level | Type | Length | Width | Dimensions |
|---|---|---|---|---|
| Above | Primary Bedroom | 14 ft ,9 in | 14 ft ,6 in | 14 ft ,9 in x 14 ft ,6 in |
| Above | Bedroom 3 | 13 ft | 10 ft ,8 in | 13 ft x 10 ft ,8 in |
| Above | Bedroom 4 | 11 ft ,4 in | 10 ft ,8 in | 11 ft ,4 in x 10 ft ,8 in |
| Above | Bedroom 5 | 11 ft ,4 in | 10 ft ,2 in | 11 ft ,4 in x 10 ft ,2 in |
| Basement | Living Room | 13 ft ,6 in | 12 ft ,9 in | 13 ft ,6 in x 12 ft ,9 in |
| Basement | Kitchen | 12 ft ,9 in | 14 ft | 12 ft ,9 in x 14 ft |
| Basement | Bedroom 6 | 12 ft | 11 ft ,4 in | 12 ft x 11 ft ,4 in |
| Basement | Additional Bedroom | 11 ft | 9 ft ,4 in | 11 ft x 9 ft ,4 in |
| Basement | Laundry Room | 8 ft ,6 in | 7 ft | 8 ft ,6 in x 7 ft |
| Basement | Storage | 7 ft ,6 in | 4 ft ,8 in | 7 ft ,6 in x 4 ft ,8 in |
| Main Level | Living Room | 14 ft ,9 in | 12 ft | 14 ft ,9 in x 12 ft |
| Main Level | Dining Room | 11 ft ,3 in | 10 ft ,2 in | 11 ft ,3 in x 10 ft ,2 in |
| Main Level | Kitchen | 13 ft | 11 ft ,9 in | 13 ft x 11 ft ,9 in |
| Main Level | Eating Area | 12 ft ,5 in | 9 ft ,8 in | 12 ft ,5 in x 9 ft ,8 in |
| Main Level | Family Room | 15 ft | 13 ft ,1 in | 15 ft x 13 ft ,1 in |
| Main Level | Bedroom 2 | 10 ft ,2 in | 9 ft | 10 ft ,2 in x 9 ft |
| Main Level | Laundry Room | 8 ft ,6 in | 6 ft | 8 ft ,6 in x 6 ft |
https://www.realtor.ca/real-estate/27689878/5036-teskey-road-promontory-chilliwack
Contact Us
Contact us for more information

Clarke Sexsmith
Personal Real Estate Corporation
(604) 795-2770
lindasexsmith.com/
8387 Young Rd
Chilliwack, British Columbia V2P 4N8
(604) 795-2955
(800) 795-2955
(604) 795-2770
www.homelifeadvantage.com/









