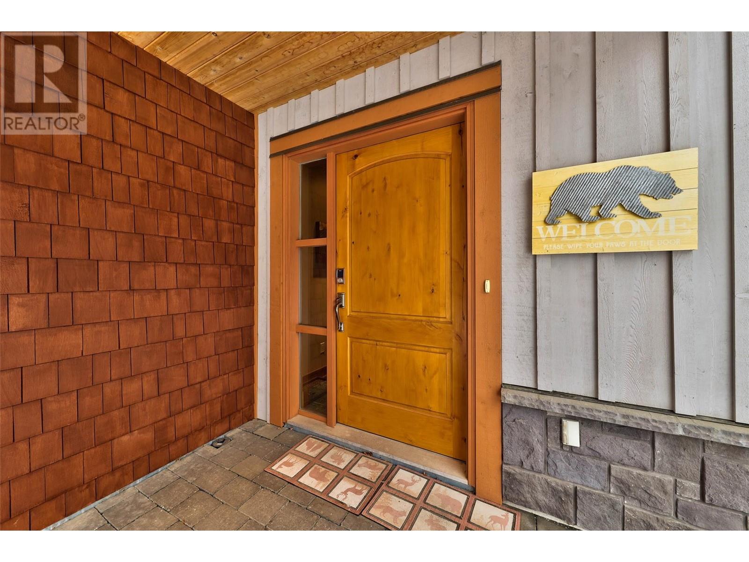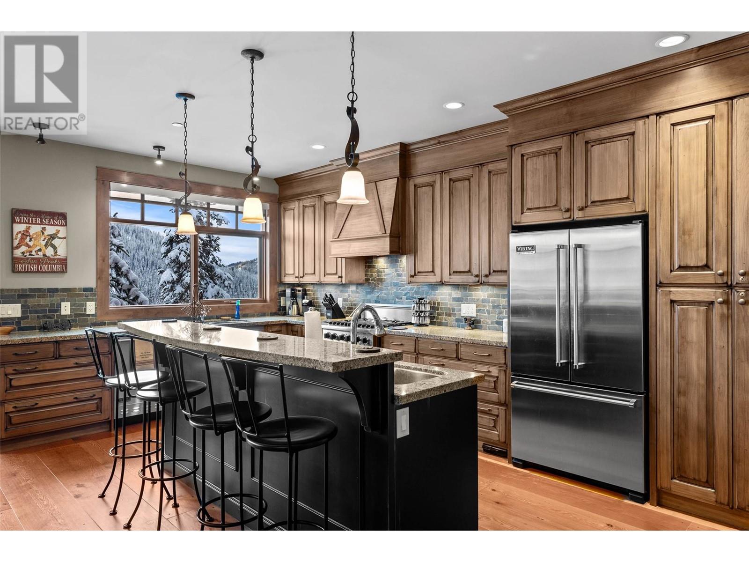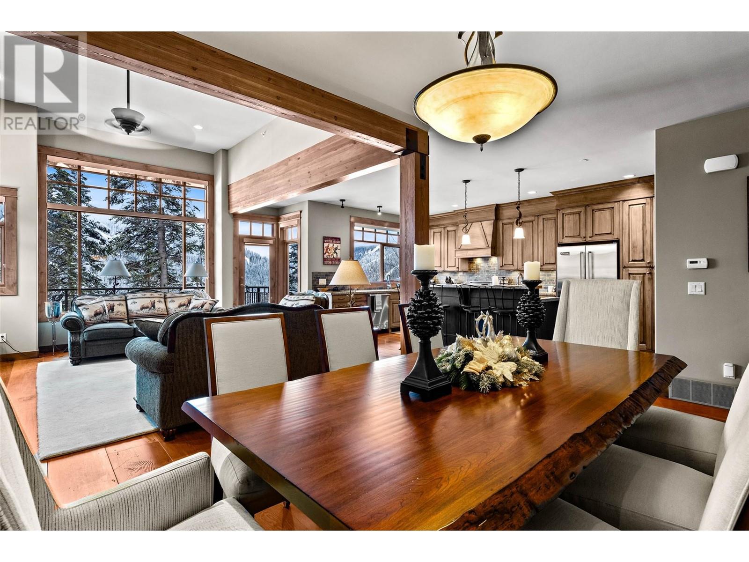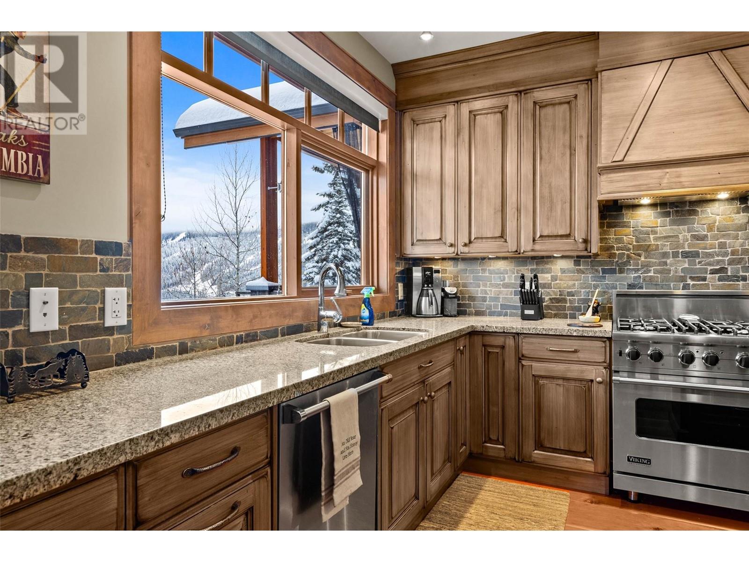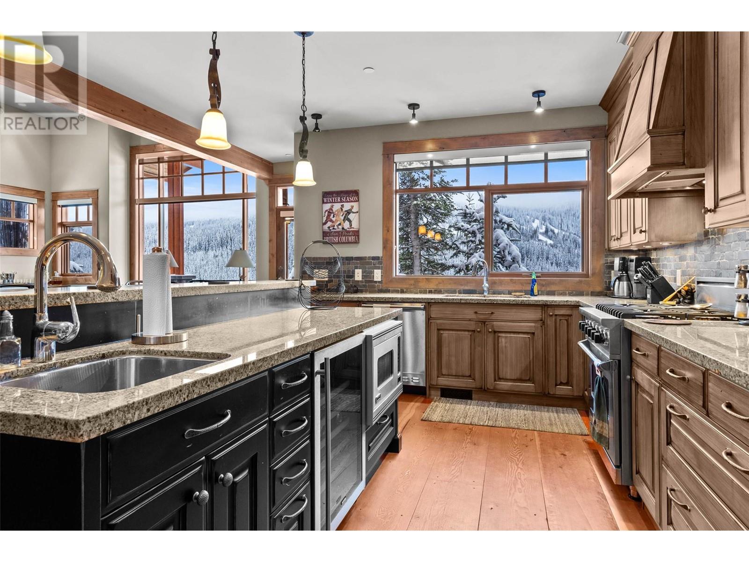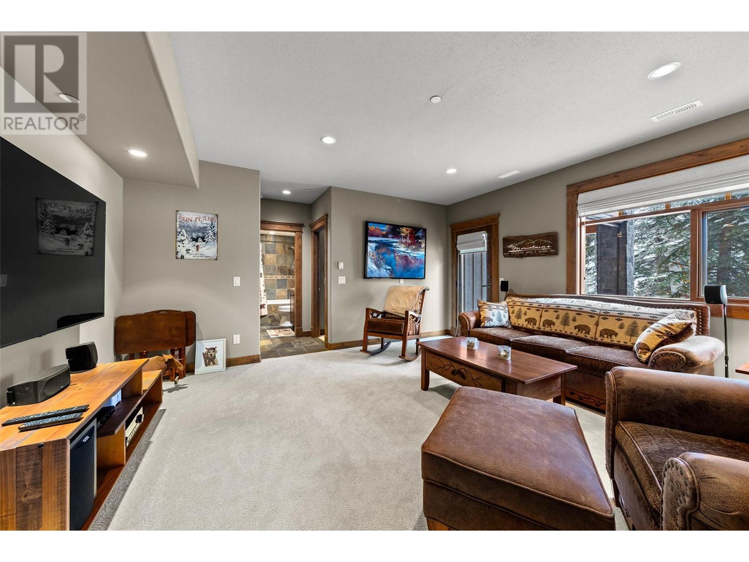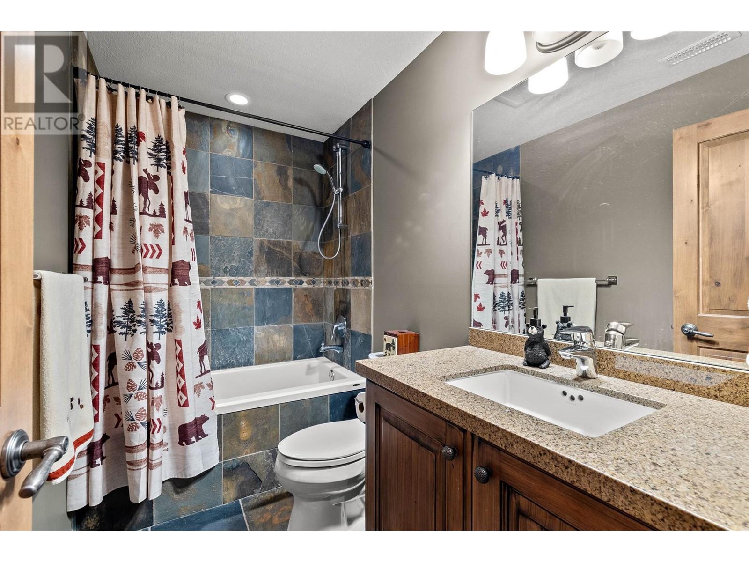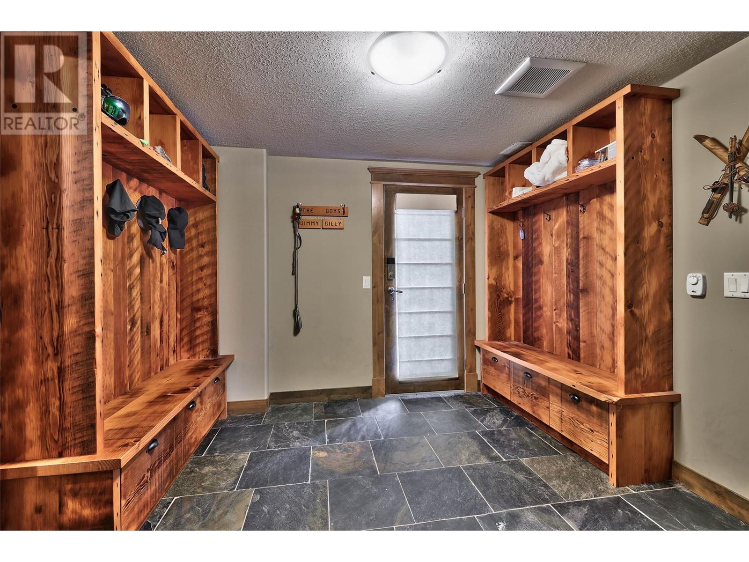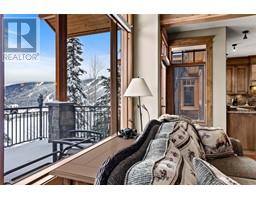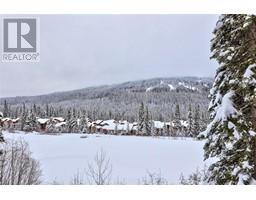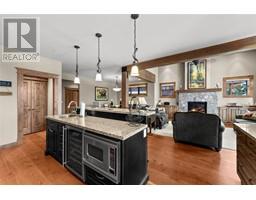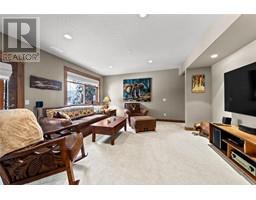5040 Valley Drive Unit# 6 Sun Peaks, British Columbia V0E 5N0
$2,099,000Maintenance, Cable TV, Reserve Fund Contributions, Insurance, Property Management, Other, See Remarks, Sewer, Water
$922.28 Monthly
Maintenance, Cable TV, Reserve Fund Contributions, Insurance, Property Management, Other, See Remarks, Sewer, Water
$922.28 MonthlyNestled on the 15th fairway of the renowned Sun Peaks Resort, this stunning 4-bedroom, 3.5-bathroom townhome offers the perfect blend of luxury, convenience, and breathtaking natural beauty. The open-concept floor plan features vaulted ceilings and an abundance of natural light pouring through the floor-to-ceiling windows. A striking rock fireplace adds warmth and character to the spacious living area, creating the perfect spot to unwind after a day on the slopes. The high-end kitchen is a chef’s dream, equipped with granite countertops and top-of-the-line appliances. The primary bedroom has a private balcony, a large walk-in closet, and a luxurious 5-piece ensuite. The home’s thoughtful upgrades include brand new carpet, a dehumidifier, a washer & dryer, and a new hot tub, offering the ultimate relaxation after a long day of outdoor adventures. The new ski room ensures that your gear is organized and easily accessible. Located just minutes from the village center and Sun Peaks School, this home is a short walk to dining, shopping, and entertainment options, offering a lifestyle that is truly second to none. Whether you're looking for a winter getaway or a year-round recreation destination, this impeccably designed townhome is the ideal choice. Embrace the mountain lifestyle with access to world-class skiing, hiking, and mountain biking, all right at your doorstep. Don't miss the opportunity to own this exceptional piece of Sun Peaks paradise. (id:59116)
Property Details
| MLS® Number | 10329250 |
| Property Type | Recreational |
| Neigbourhood | Sun Peaks |
| Community Name | Bridge Gate |
| Community Features | Rentals Allowed |
| Features | Central Island |
| Parking Space Total | 2 |
| View Type | Mountain View, Valley View |
Building
| Bathroom Total | 4 |
| Bedrooms Total | 4 |
| Appliances | Refrigerator, Dishwasher, Range - Gas, Microwave, Washer & Dryer |
| Constructed Date | 2008 |
| Construction Style Attachment | Attached |
| Exterior Finish | Wood Siding |
| Fireplace Fuel | Gas |
| Fireplace Present | Yes |
| Fireplace Type | Unknown |
| Flooring Type | Carpeted, Ceramic Tile, Hardwood |
| Half Bath Total | 1 |
| Heating Type | Forced Air, See Remarks |
| Roof Material | Asphalt Shingle |
| Roof Style | Unknown |
| Stories Total | 3 |
| Size Interior | 3,023 Ft2 |
| Type | Row / Townhouse |
| Utility Water | Government Managed |
Parking
| Attached Garage | 2 |
Land
| Acreage | No |
| Sewer | Municipal Sewage System |
| Size Total Text | Under 1 Acre |
| Zoning Type | Unknown |
Rooms
| Level | Type | Length | Width | Dimensions |
|---|---|---|---|---|
| Second Level | Bedroom | 16'4'' x 12'6'' | ||
| Second Level | 4pc Bathroom | 5'8'' x 5'8'' | ||
| Second Level | Bedroom | 10'11'' x 13' | ||
| Second Level | 5pc Ensuite Bath | 13' x 8'7'' | ||
| Second Level | Primary Bedroom | 17'9'' x 14'9'' | ||
| Basement | Mud Room | 10'1'' x 10'5'' | ||
| Basement | Utility Room | 16'10'' x 9'1'' | ||
| Basement | Laundry Room | 11'8'' x 5'10'' | ||
| Basement | 4pc Bathroom | 8'11'' x 4'10'' | ||
| Basement | Bedroom | 11'9'' x 12'11'' | ||
| Basement | Family Room | 16'4'' x 15'3'' | ||
| Main Level | Foyer | 6'7'' x 12' | ||
| Main Level | 2pc Bathroom | 4'10'' x 4'10'' | ||
| Main Level | Kitchen | 17'10'' x 11'8'' | ||
| Main Level | Living Room | 17'7'' x 17'2'' |
https://www.realtor.ca/real-estate/27682477/5040-valley-drive-unit-6-sun-peaks-sun-peaks
Contact Us
Contact us for more information

Jolene Bentley
4113 Squilax Anglemont Road
Scotch Creek, British Columbia V0E 1M5
(250) 955-0307
(250) 955-0308
https://century21lakeside.com/


