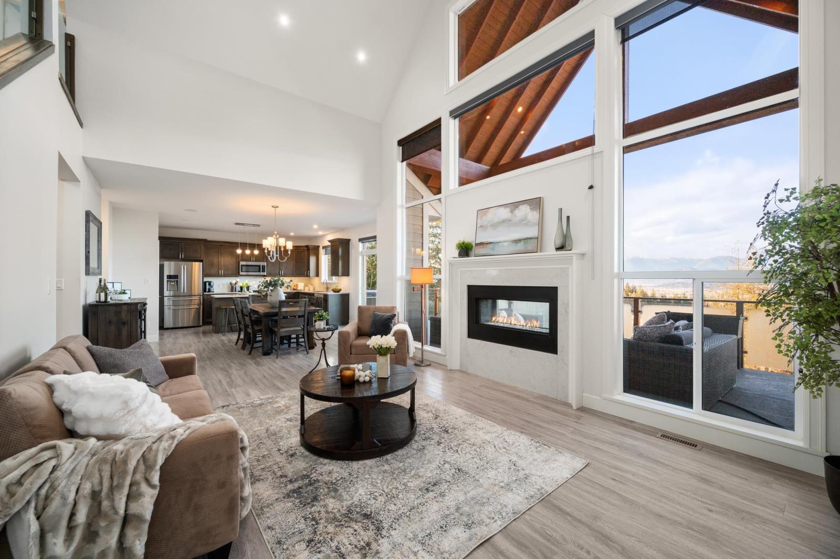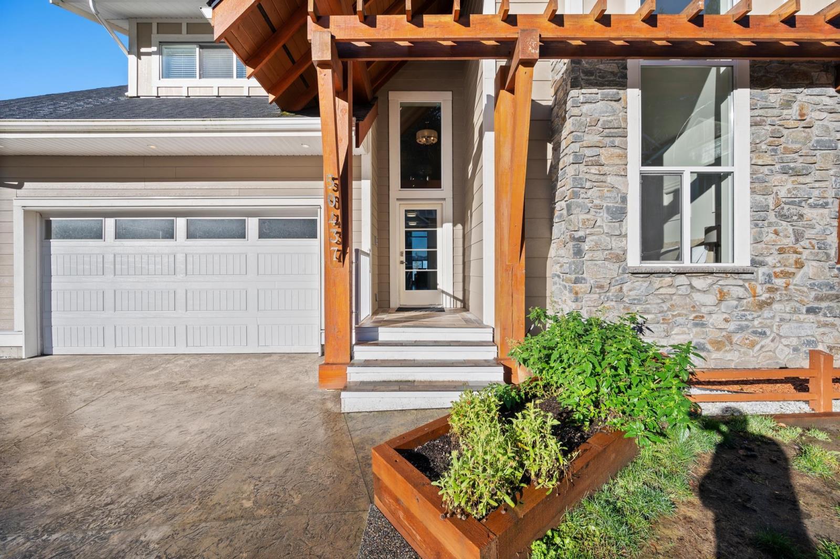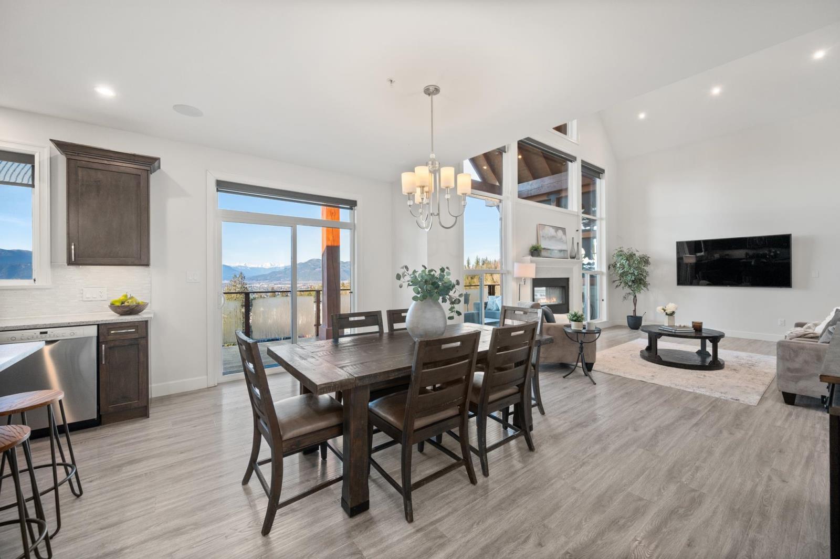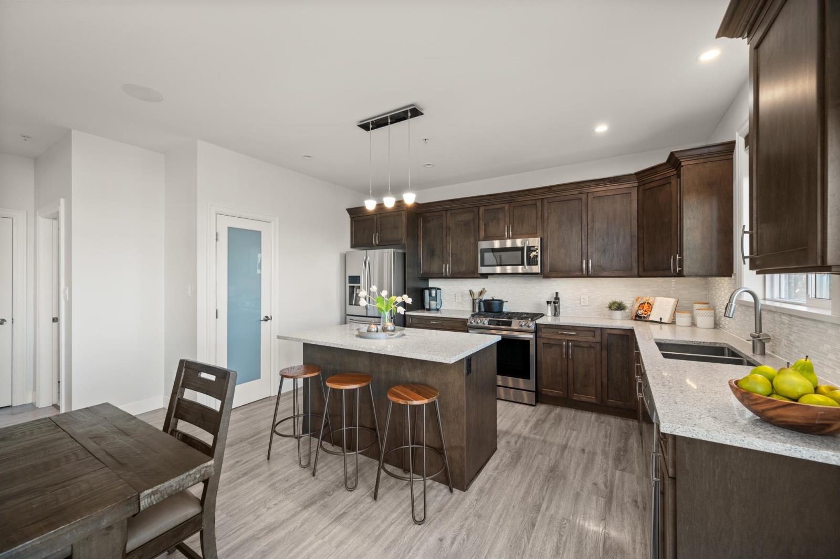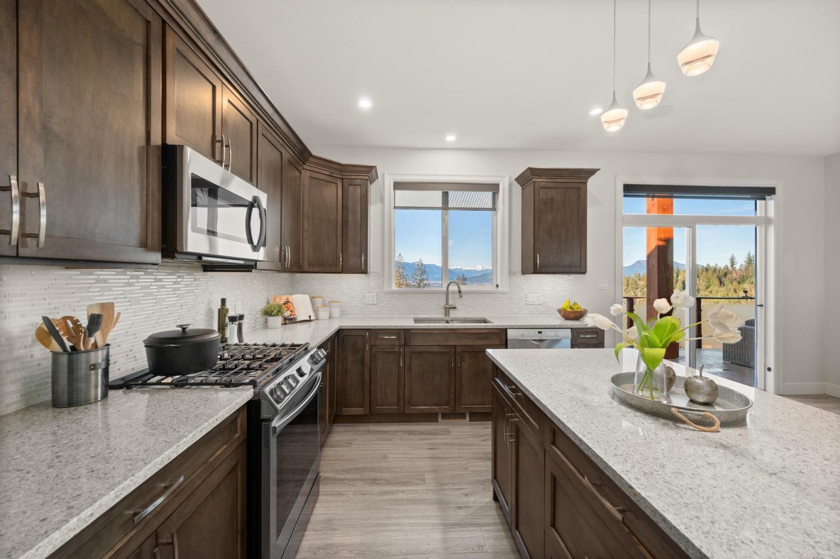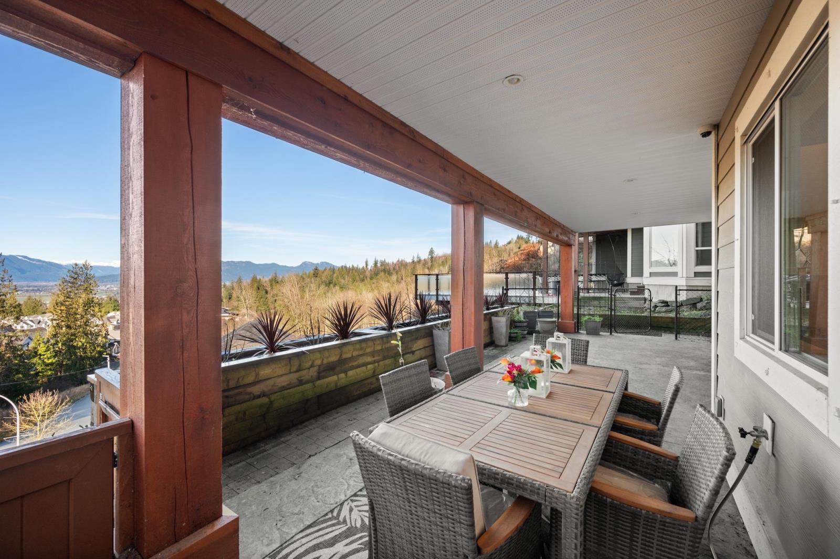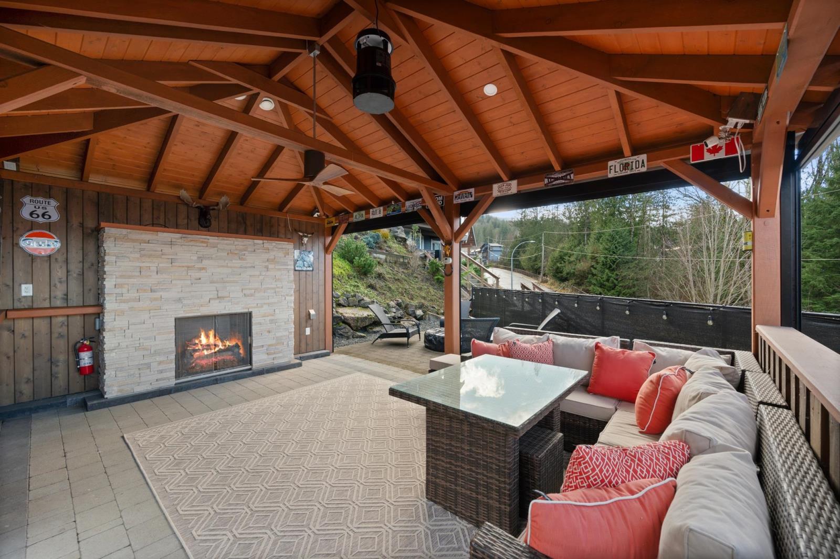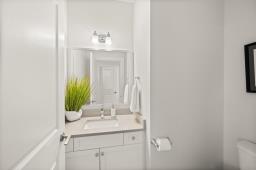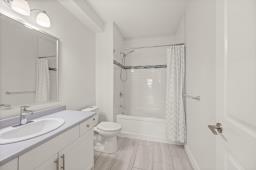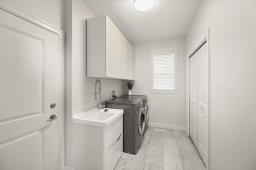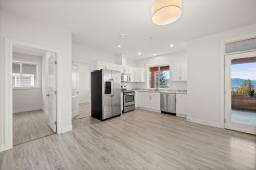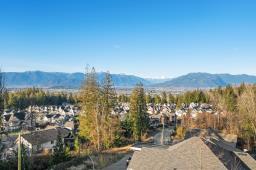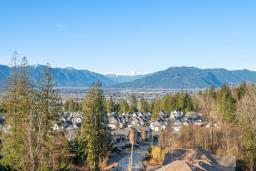50437 Kingston Drive, Eastern Hillsides Chilliwack, British Columbia V4Z 0C2
$1,500,000
Unparalleled luxury in Eastern Hillside! This 6 BED 4 BATH entertainer's dream boasts 24-ft vaulted ceilings, floor-to-ceiling windows with stunning valley views and a seamless indoor-outdoor flow. MASSIVE patio featuring two-way fireplace, private hot tub & endless views. Head down past the low maintenance stepped yard w/ irrigation, leading to STATE OF THE ART GAZEBO w/ Gas Fireplace, Entertainment system & fire pit. This home is made to capture the VIEWS from anywhere, including the 2/3 Bdrm suite w/ 9ft ceilings, massive windows & separate entrance & laundry. Wired throughout for a smart-home system , speakers and security, it has it all. Quiet neighbourhood w/ endless views, this is the one! Crafted for MODERN living w/ no expense spared & premium finishes, it's move-in ready for you. (id:59116)
Open House
This property has open houses!
1:00 pm
Ends at:3:00 pm
1:00 pm
Ends at:3:00 pm
Property Details
| MLS® Number | R2955464 |
| Property Type | Single Family |
| StorageType | Storage |
| ViewType | City View, Mountain View, Valley View |
Building
| BathroomTotal | 4 |
| BedroomsTotal | 6 |
| Amenities | Laundry - In Suite |
| Appliances | Washer, Dryer, Refrigerator, Stove, Dishwasher, Hot Tub |
| BasementType | Full |
| ConstructedDate | 2016 |
| ConstructionStyleAttachment | Detached |
| FireplacePresent | Yes |
| FireplaceTotal | 2 |
| HeatingFuel | Natural Gas |
| HeatingType | Forced Air |
| StoriesTotal | 3 |
| SizeInterior | 3823 Sqft |
| Type | House |
Parking
| Garage | 2 |
Land
| Acreage | Yes |
| SizeFrontage | 51 Ft |
| SizeIrregular | 7231 |
| SizeTotal | 7231.0000 |
| SizeTotalText | 7231.0000 |
Rooms
| Level | Type | Length | Width | Dimensions |
|---|---|---|---|---|
| Above | Bedroom 4 | 13 ft ,4 in | 10 ft ,2 in | 13 ft ,4 in x 10 ft ,2 in |
| Above | Bedroom 5 | 12 ft ,1 in | 10 ft | 12 ft ,1 in x 10 ft |
| Above | Family Room | 25 ft ,1 in | 9 ft ,1 in | 25 ft ,1 in x 9 ft ,1 in |
| Above | Enclosed Porch | 41 ft ,5 in | 13 ft ,6 in | 41 ft ,5 in x 13 ft ,6 in |
| Lower Level | Primary Bedroom | 17 ft ,7 in | 12 ft ,1 in | 17 ft ,7 in x 12 ft ,1 in |
| Lower Level | Bedroom 2 | 12 ft ,1 in | 10 ft ,3 in | 12 ft ,1 in x 10 ft ,3 in |
| Lower Level | Bedroom 3 | 11 ft ,1 in | 10 ft ,3 in | 11 ft ,1 in x 10 ft ,3 in |
| Lower Level | Living Room | 18 ft ,1 in | 13 ft ,7 in | 18 ft ,1 in x 13 ft ,7 in |
| Lower Level | Enclosed Porch | 41 ft ,1 in | 14 ft ,4 in | 41 ft ,1 in x 14 ft ,4 in |
| Main Level | Living Room | 20 ft ,5 in | 13 ft ,4 in | 20 ft ,5 in x 13 ft ,4 in |
| Main Level | Dining Room | 16 ft ,8 in | 11 ft ,5 in | 16 ft ,8 in x 11 ft ,5 in |
| Main Level | Laundry Room | 11 ft ,2 in | 6 ft ,2 in | 11 ft ,2 in x 6 ft ,2 in |
| Main Level | Primary Bedroom | 14 ft ,6 in | 13 ft ,4 in | 14 ft ,6 in x 13 ft ,4 in |
https://www.realtor.ca/real-estate/27797261/50437-kingston-drive-eastern-hillsides-chilliwack
Interested?
Contact us for more information
Nebiyou Yidegiligne
Personal Real Estate Corporation - Eximus Real Estate Team
115 - 7565 132 Street
Surrey, British Columbia V3W 1K5

