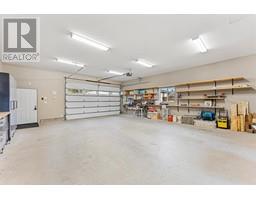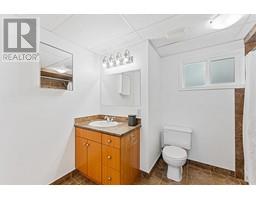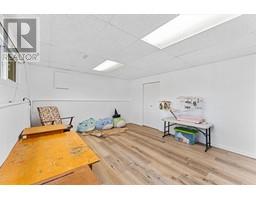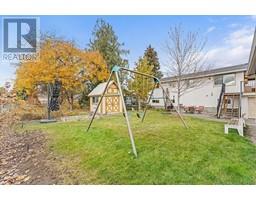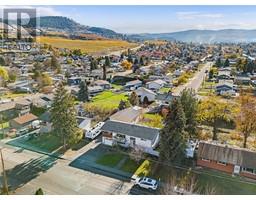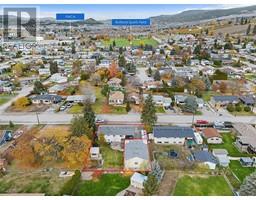505 Mugford Road Kelowna, British Columbia V1X 2E5
$899,888
This single-family home is move in ready! Featuring a spacious, HEATED SHOP (847 sq ft) built in 2012, perfect for projects, hobbies, or extra storage. The home has had all major mechanical work updated—FURNACE, AC, HOT WATER TANK, WINDOWS, and ROOF. Outside, enjoy a fully IRRIGATED YARD with a shed for even more storage, plus an upgraded deck with new tile, railings, and a gas line for BBQs—ideal for summer entertaining! Inside, the home has been thoughtfully UPDATED with fresh paint, new lighting, flooring, and trim, and heated floors run through bathroom, hallway and kitchen. This home is ready for you to move in and make it your own. The flexible lower level has a 3rd bedroom and large family room, where a 4th bedroom can easily be added—seller is willing to install a wall & door and configure the space to suit your needs as one large bedroom or two separate rooms. The home is easily SUITABLE, with a summer kitchen already in place. Conveniently located close to schools, the rec center, shopping, and more, with AMPLE PARKING for vehicles, RVs, or boats. Schedule a viewing today and discover all this fantastic home has to offer! (id:59116)
Property Details
| MLS® Number | 10328422 |
| Property Type | Single Family |
| Neigbourhood | Rutland North |
| Features | Central Island, Balcony |
| ParkingSpaceTotal | 6 |
Building
| BathroomTotal | 2 |
| BedroomsTotal | 3 |
| Appliances | Range, Refrigerator, Dishwasher, Freezer, Microwave, Washer & Dryer |
| ConstructedDate | 1972 |
| ConstructionStyleAttachment | Detached |
| CoolingType | Central Air Conditioning |
| ExteriorFinish | Stucco |
| FlooringType | Ceramic Tile, Hardwood, Heavy Loading, Laminate |
| HeatingType | Forced Air, See Remarks |
| RoofMaterial | Asphalt Shingle |
| RoofStyle | Unknown |
| StoriesTotal | 2 |
| SizeInterior | 2190 Sqft |
| Type | House |
| UtilityWater | Municipal Water |
Parking
| See Remarks | |
| Attached Garage | 3 |
| Detached Garage | 3 |
| Heated Garage | |
| Street | |
| RV | 1 |
Land
| Acreage | No |
| LandscapeFeatures | Underground Sprinkler |
| Sewer | Municipal Sewage System |
| SizeIrregular | 0.22 |
| SizeTotal | 0.22 Ac|under 1 Acre |
| SizeTotalText | 0.22 Ac|under 1 Acre |
| ZoningType | Unknown |
Rooms
| Level | Type | Length | Width | Dimensions |
|---|---|---|---|---|
| Basement | Full Bathroom | 7'6'' x 10'8'' | ||
| Basement | Laundry Room | 10'11'' x 4' | ||
| Basement | Bedroom | 13'5'' x 17'10'' | ||
| Basement | Family Room | 24'3'' x 13'1'' | ||
| Basement | Kitchen | 7'9'' x 17'4'' | ||
| Main Level | Workshop | 32'3'' x 26'3'' | ||
| Main Level | Full Bathroom | 6'8'' x 7'1'' | ||
| Main Level | Bedroom | 10'1'' x 10'4'' | ||
| Main Level | Primary Bedroom | 10'2'' x 13'10'' | ||
| Main Level | Kitchen | 17'6'' x 12'7'' | ||
| Main Level | Dining Room | 12'6'' x 8'10'' | ||
| Main Level | Living Room | 12'6'' x 8'10'' |
https://www.realtor.ca/real-estate/27648124/505-mugford-road-kelowna-rutland-north
Interested?
Contact us for more information
Adam Kilshaw
#14 - 1470 Harvey Avenue
Kelowna, British Columbia V1Y 9K8
David Delorme
Personal Real Estate Corporation
#14 - 1470 Harvey Avenue
Kelowna, British Columbia V1Y 9K8




























































