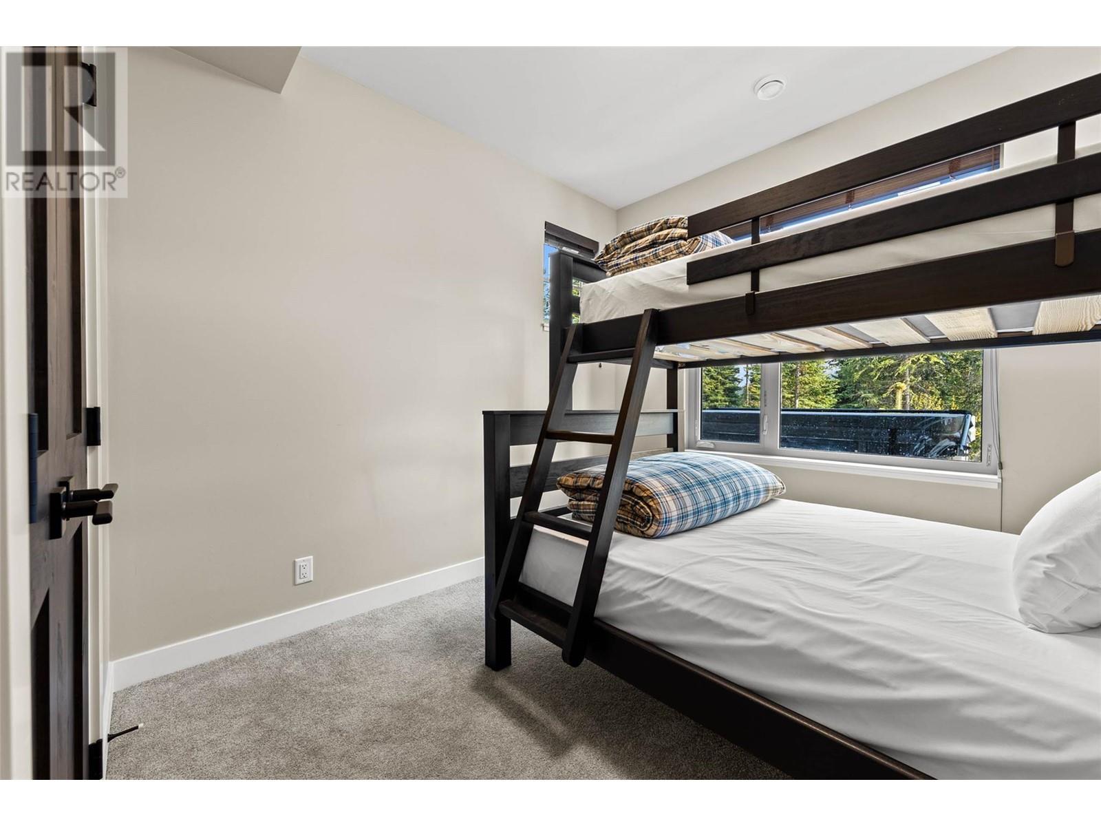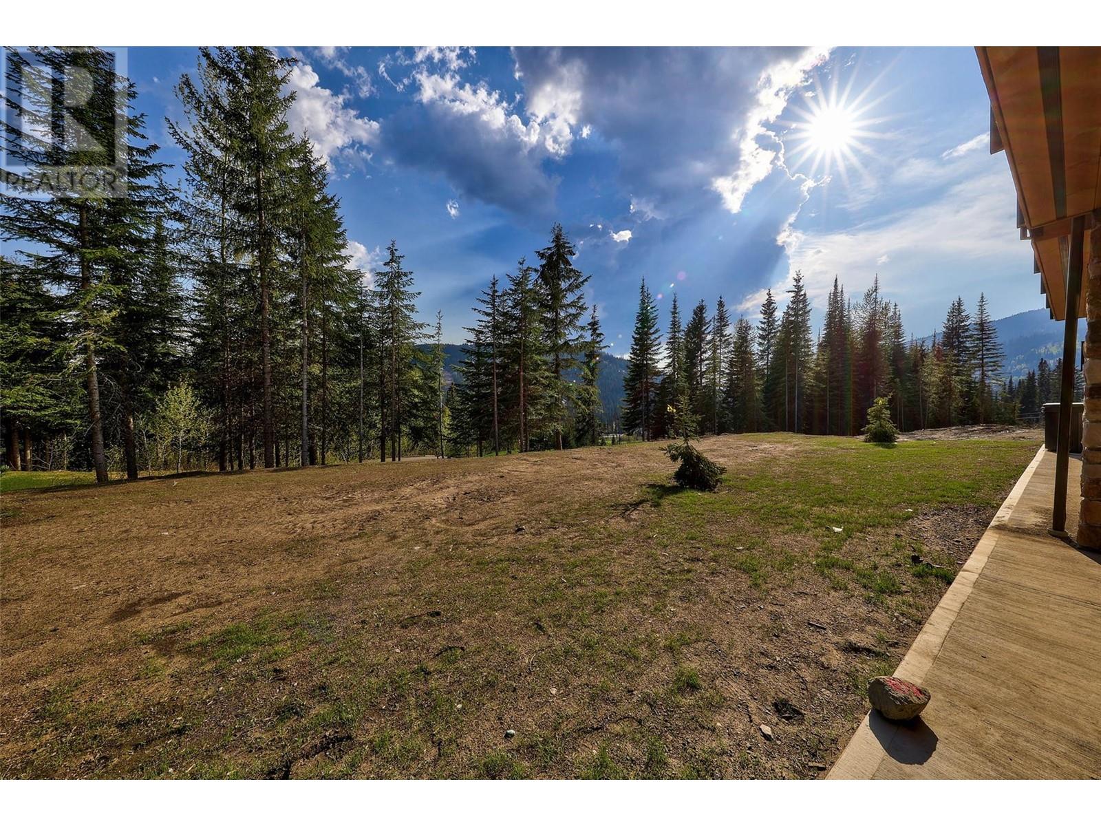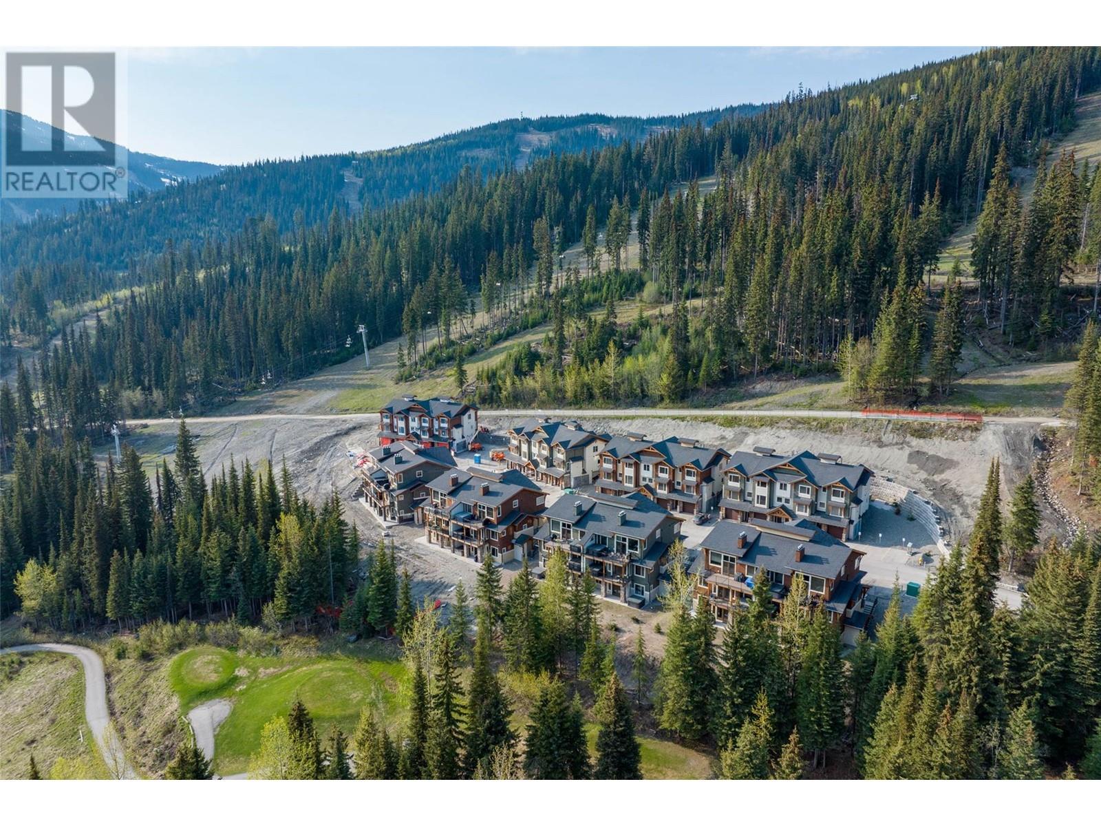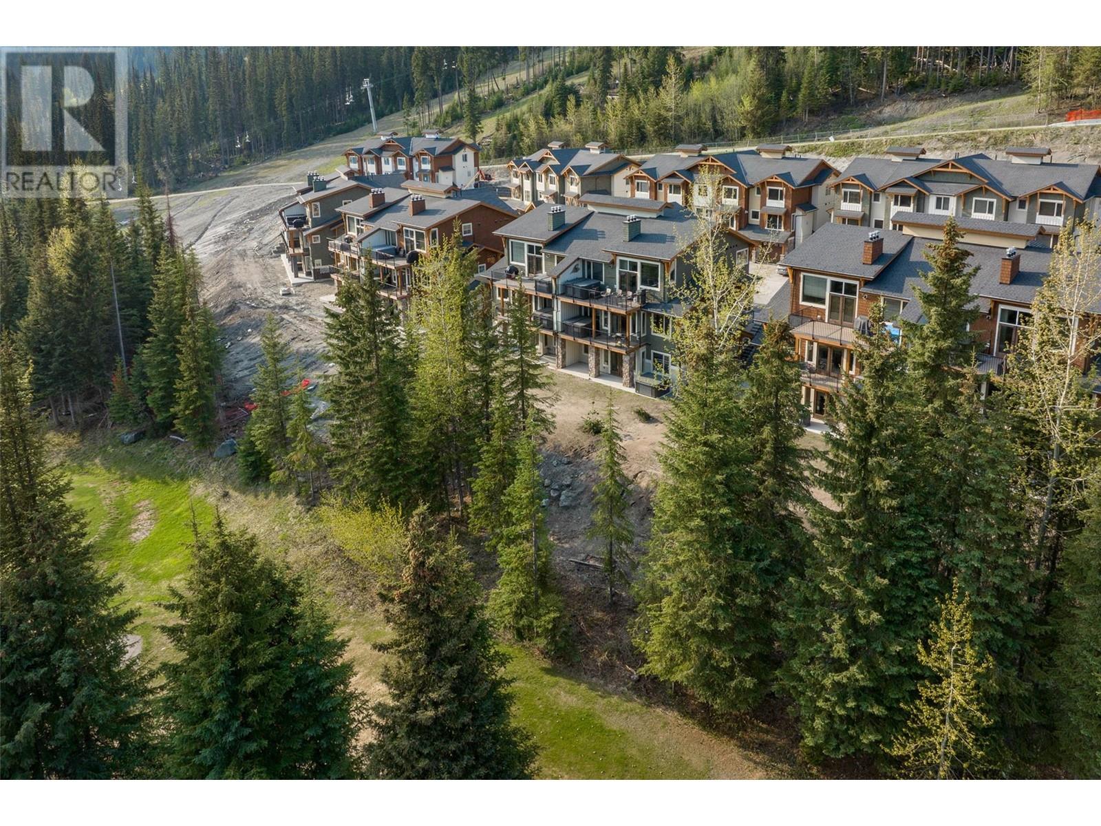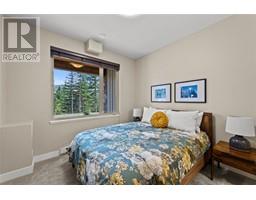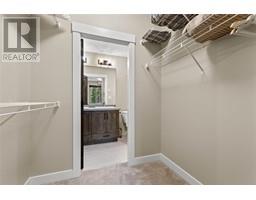5050 Valley Drive Unit# 15 Sun Peaks, British Columbia V0E 5N0
$719,900Maintenance, Reserve Fund Contributions, Insurance, Ground Maintenance, Property Management, Other, See Remarks
$324 Monthly
Maintenance, Reserve Fund Contributions, Insurance, Ground Maintenance, Property Management, Other, See Remarks
$324 MonthlyThis stunning 2 bed, 2 bath condo offers breathtaking mtn views, located next to the Orient chairlift, you'll have unrivalled ski-in/out for hitting the slopes! Built in 2022, this modern condo is designed with comfort in mind featuring a fully furnished interior that exudes style & coziness. The open floor plan seamlessly combines the living, dining, & kitchen areas, creating a perfect space for entertaining family & friends. The kitchen is a chefs dream, boasting sleek quartz countertops, oversized island, S/S appliances & large pantry for all your food storage needs. Step outside the french doors that lead onto the expansive outdoor patio space & unwind in the luxurious hot tub, the ultimate relaxation spot, where you can breathe in the fresh mountain air. The grassy area that extends past the patio is an additional bonus, providing lots of space for kids and pets to play! Large outdoor storage locker perfect for storing all your ski & bike gear. GST applicable. See listing for 3D & video tours. (id:59116)
Property Details
| MLS® Number | 10331807 |
| Property Type | Single Family |
| Neigbourhood | Sun Peaks |
| Community Name | Altitude |
| Amenities Near By | Recreation, Schools, Shopping |
| Community Features | Family Oriented, Pets Allowed |
| Features | Cul-de-sac, Central Island |
| Parking Space Total | 1 |
| Road Type | Cul De Sac |
| Storage Type | Storage, Locker |
| View Type | Mountain View, Valley View |
Building
| Bathroom Total | 2 |
| Bedrooms Total | 2 |
| Appliances | Refrigerator, Dishwasher, Range - Electric, Microwave, Washer & Dryer |
| Architectural Style | Ranch |
| Constructed Date | 2022 |
| Exterior Finish | Composite Siding |
| Fireplace Fuel | Propane |
| Fireplace Present | Yes |
| Fireplace Type | Unknown |
| Flooring Type | Carpeted, Laminate, Tile |
| Heating Type | Baseboard Heaters |
| Roof Material | Vinyl Shingles |
| Roof Style | Unknown |
| Stories Total | 1 |
| Size Interior | 837 Ft2 |
| Type | Apartment |
| Utility Water | Municipal Water |
Parking
| Stall |
Land
| Acreage | No |
| Land Amenities | Recreation, Schools, Shopping |
| Sewer | Municipal Sewage System |
| Size Total Text | Under 1 Acre |
| Zoning Type | Unknown |
Rooms
| Level | Type | Length | Width | Dimensions |
|---|---|---|---|---|
| Main Level | Foyer | 3'10'' x 8'6'' | ||
| Main Level | 3pc Bathroom | Measurements not available | ||
| Main Level | 5pc Bathroom | Measurements not available | ||
| Main Level | Bedroom | 10'11'' x 9'8'' | ||
| Main Level | Primary Bedroom | 11'10'' x 10'3'' | ||
| Main Level | Kitchen | 9'3'' x 14'1'' | ||
| Main Level | Living Room | 16'4'' x 12'2'' |
https://www.realtor.ca/real-estate/27789310/5050-valley-drive-unit-15-sun-peaks-sun-peaks
Contact Us
Contact us for more information
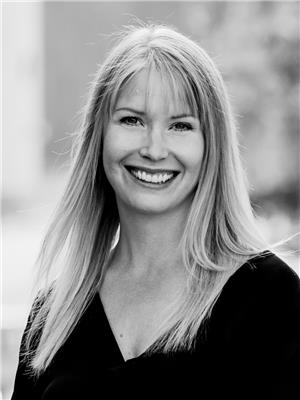
Quinn Rischmueller
Personal Real Estate Corporation
113 - 3190 Creekside Way
Sun Peaks, British Columbia V0E 5N0
(778) 765-1500
(778) 765-2062
https://kamloops.evrealestate.com/















