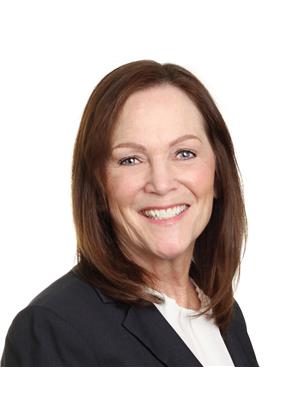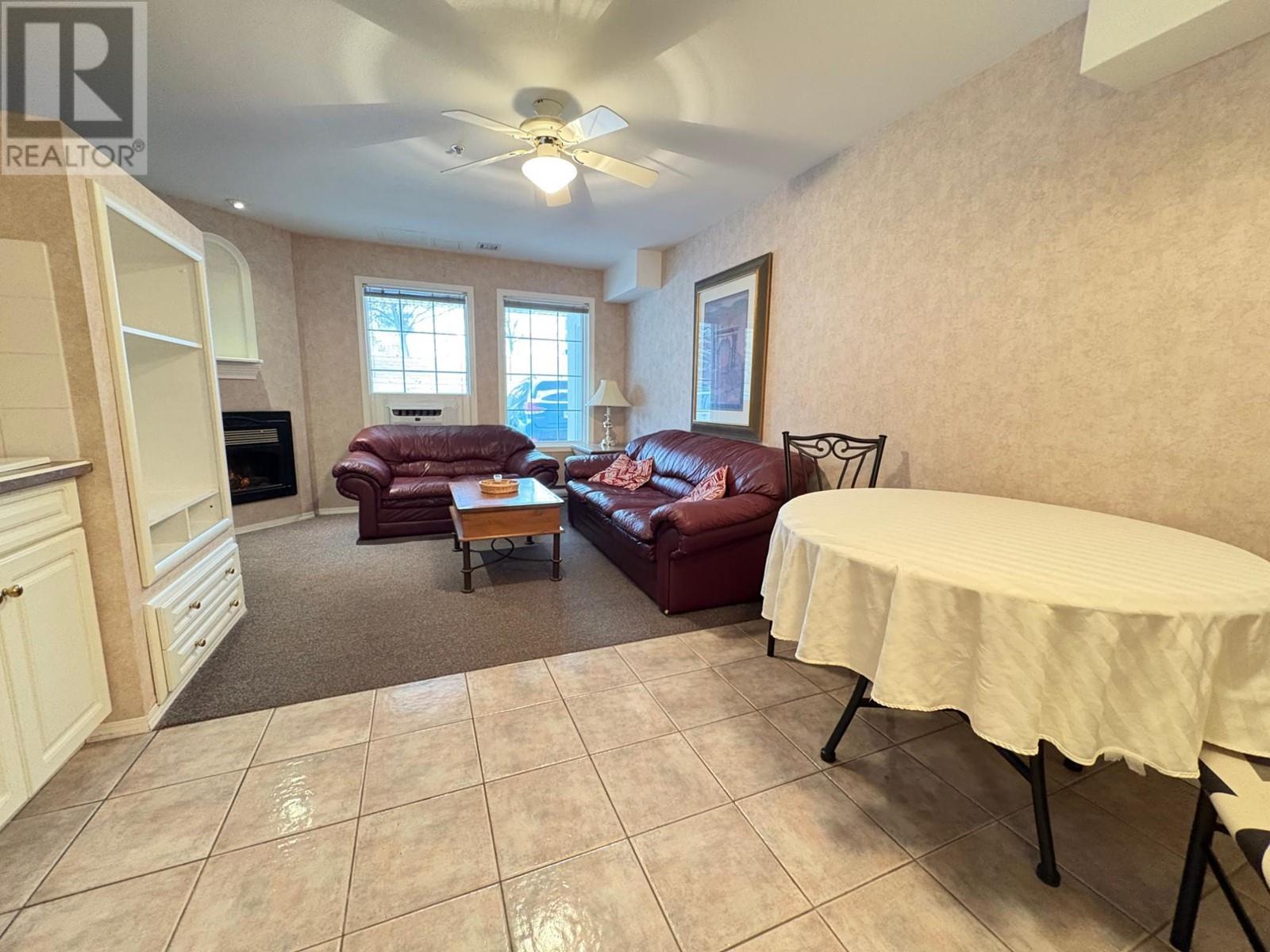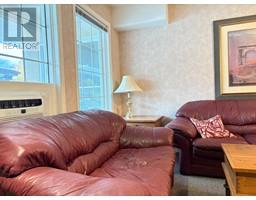5052 Riverview Road Unit# 4006b Fairmont Hot Springs, British Columbia V0B 1L1
$155,000Maintenance, Reserve Fund Contributions, Electricity, Heat, Insurance, Property Management, Other, See Remarks, Sewer, Waste Removal, Water
$347.55 Monthly
Maintenance, Reserve Fund Contributions, Electricity, Heat, Insurance, Property Management, Other, See Remarks, Sewer, Waste Removal, Water
$347.55 MonthlyWelcome to this cozy and affordable 1-bedroom condo, perfect for first-time buyers, investors, or anyone seeking a low-maintenance lifestyle. Located on the convenient ground floor, this condo offers easy access and added comfort with no stairs to climb. Step inside to find a bright and inviting living space, ideal for relaxing or entertaining, and the spacious bedroom offers a peaceful retreat at the end of the day. Situated in a well-maintained community, you'll enjoy nearby shopping, dining, and all the outdoor activities your heart desires, all while benefiting from low monthly costs. Don't miss this opportunity to own a charming home in a prime location at an unbeatable price! Ready to make it yours? Call today for a private showing! (id:59116)
Property Details
| MLS® Number | 2480119 |
| Property Type | Single Family |
| Neigbourhood | Fairmont/Columbia Lake |
| Community Name | Mountain View Villas |
| Community Features | Rentals Allowed |
Building
| Bathroom Total | 1 |
| Bedrooms Total | 1 |
| Appliances | Refrigerator, Dishwasher, Cooktop - Electric, Washer & Dryer |
| Constructed Date | 2001 |
| Cooling Type | Window Air Conditioner |
| Exterior Finish | Concrete, Stucco |
| Heating Type | Baseboard Heaters, See Remarks |
| Roof Material | Tile |
| Roof Style | Unknown |
| Size Interior | 566 Ft2 |
| Type | Apartment |
| Utility Water | Municipal Water |
Land
| Acreage | No |
| Sewer | Municipal Sewage System |
| Size Total | 0|under 1 Acre |
| Size Total Text | 0|under 1 Acre |
| Zoning Type | Unknown |
Rooms
| Level | Type | Length | Width | Dimensions |
|---|---|---|---|---|
| Main Level | Laundry Room | 4'6'' x 6'0'' | ||
| Main Level | Foyer | 6'3'' x 6'2'' | ||
| Main Level | Living Room | 12'3'' x 10'4'' | ||
| Main Level | 4pc Bathroom | Measurements not available | ||
| Main Level | Bedroom | 9'8'' x 15'0'' | ||
| Main Level | Kitchen | 9'3'' x 10'10'' |
Contact Us
Contact us for more information

Tracy Carson
492 Hwy 93/95
Invermere, British Columbia V0A 1K2































